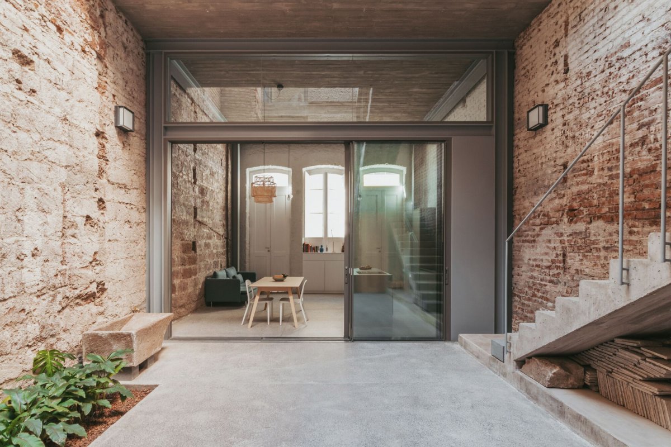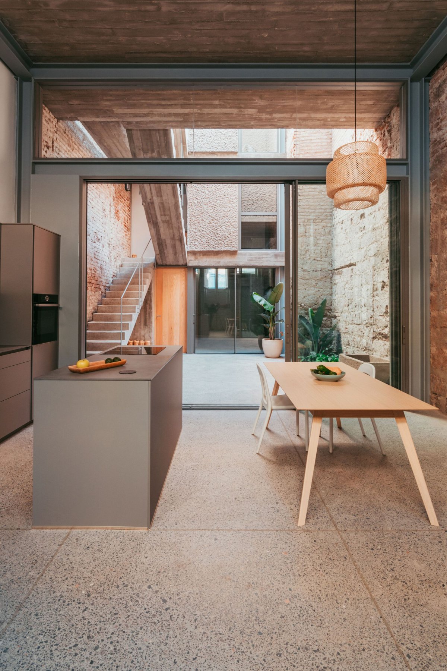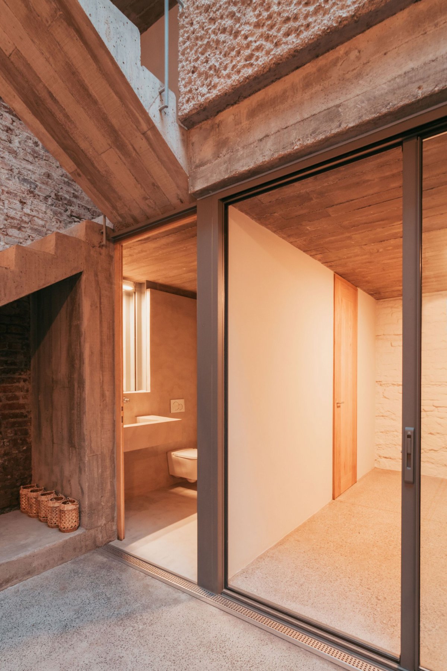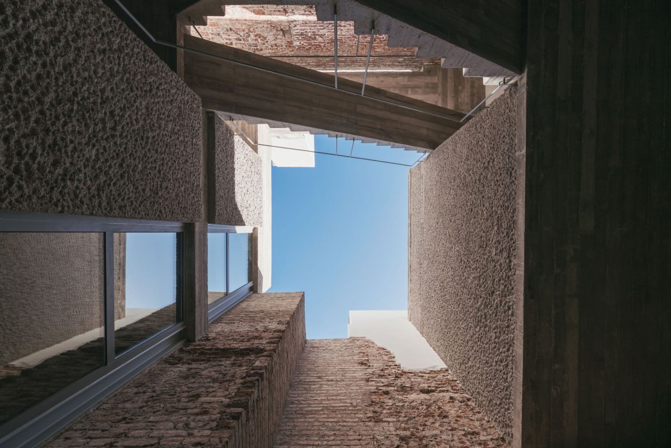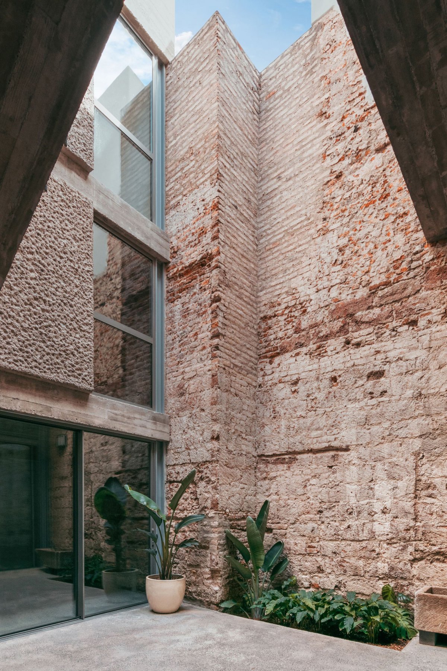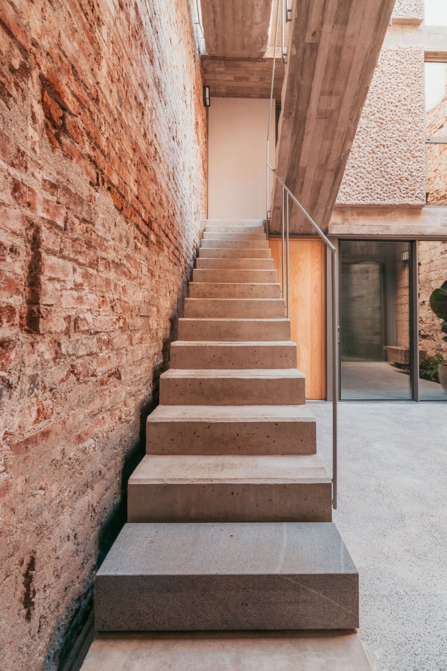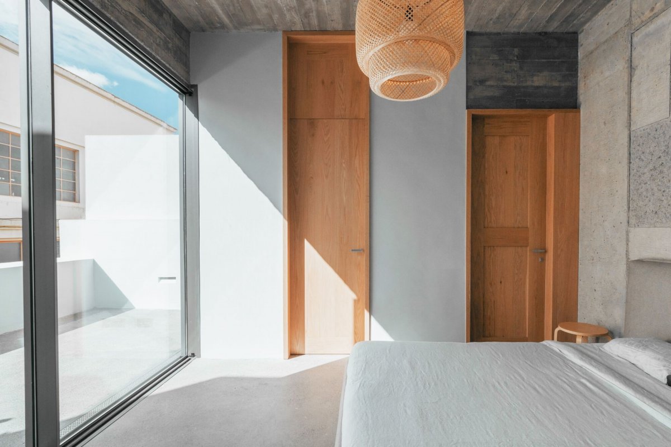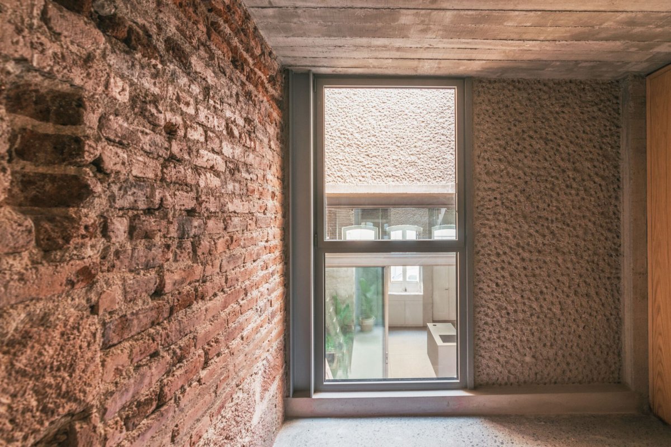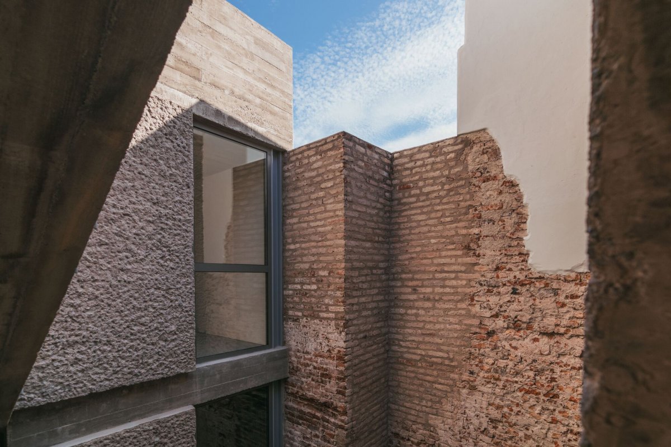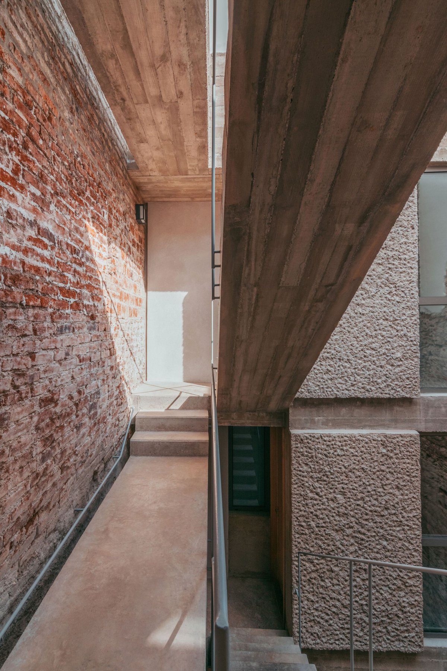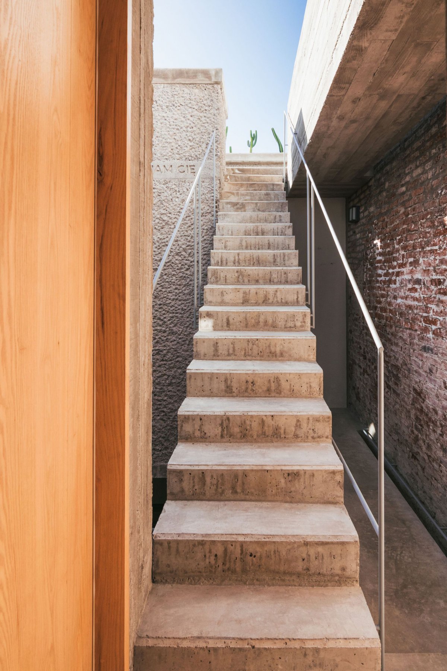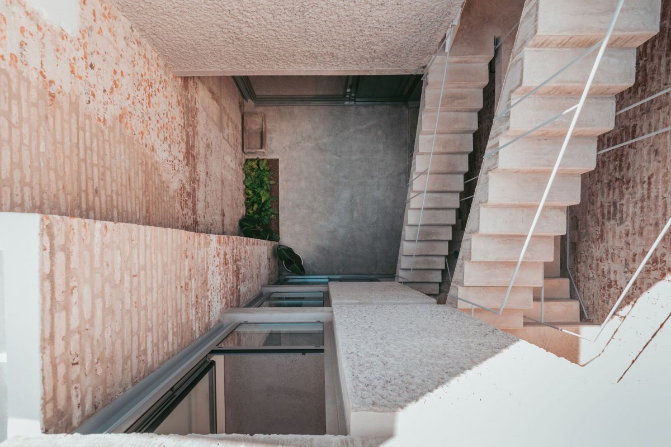
Spanish architecture studio Alejandro Beautell has designed La Toscalera House, a local residential project. The house is located in El Toscal, a forgotten community in Santa Cruz de Tenerife that, although declared a historic site, has no special urban plan.
The project is the restoration of a 1912 house that was in ruins. The proposed restoration is not intended to preserve the unchanging image of the historic city, but is a controlled modification that allows development without erasing the essence of the place. Consider the environmental value of the building, including volume, facade and materials; Through a reinterpretation of traditional architecture, Alejandro Beautell designed a courtyard scheme for the house.
The small existing ventilation patio is expanded, occupying the entire transversal centreline of the building -from wall to wall- becoming the true typological center of the house. The second floor of the building is set back from the façade line, reducing its presence from the street and generating a terrace for the main bedroom. As is common in traditional Canarian architecture, the staircase is located on the left side of the gallery open to the patio and it is an articulating element for the different rooms. The first step of the staircase differs from the others, recalling that basalt piece so common in old Canarian houses.
- Architect: Beautell Arquitectos
- Photos: Flavio Dorta
- Words: Gina

