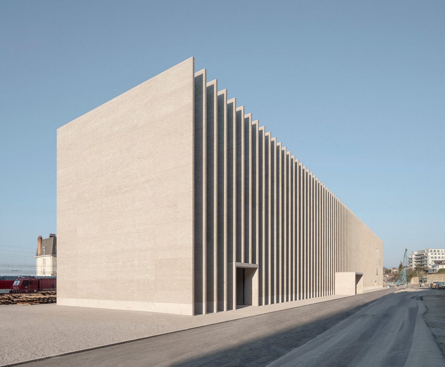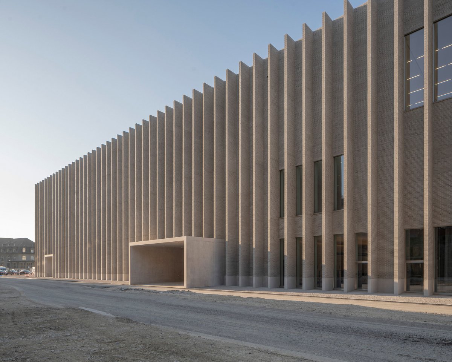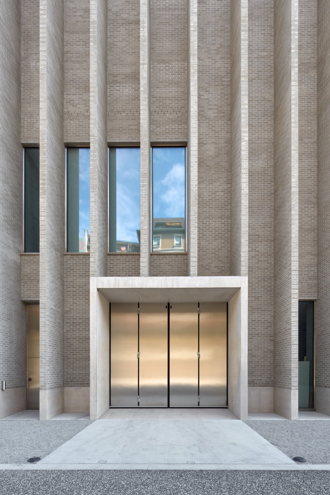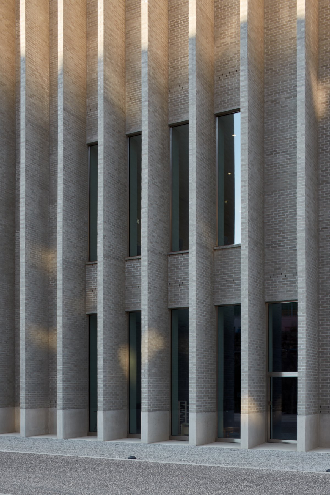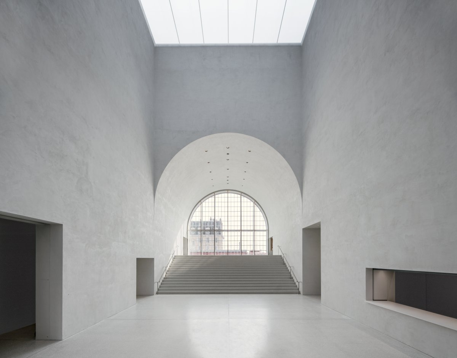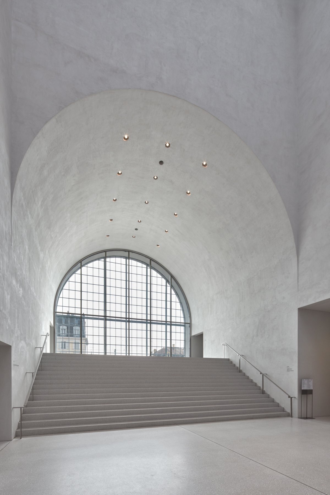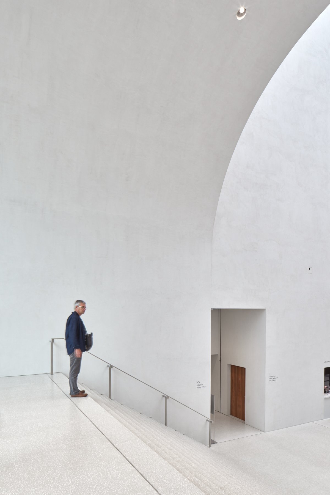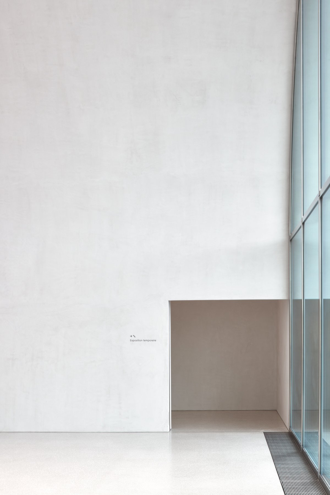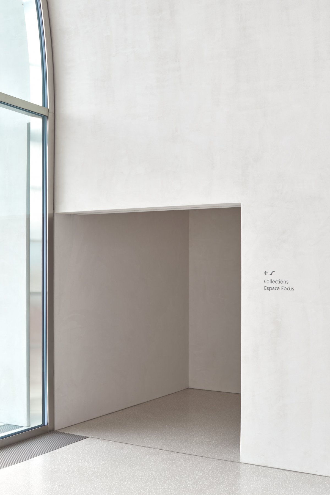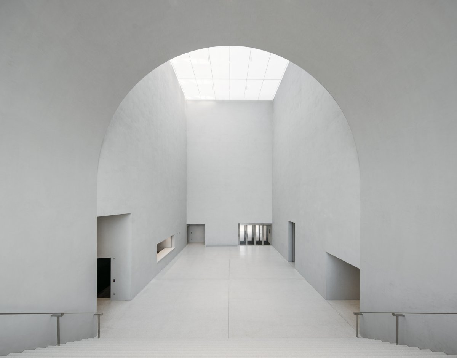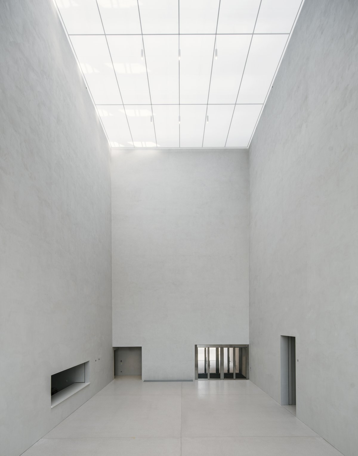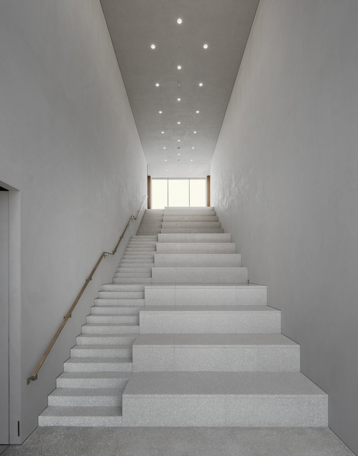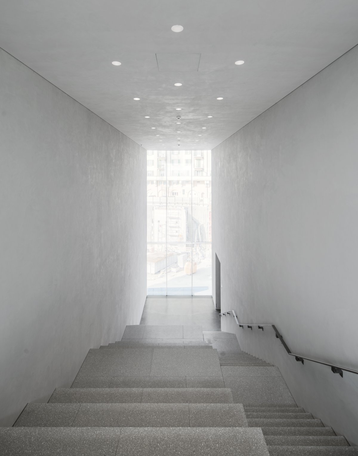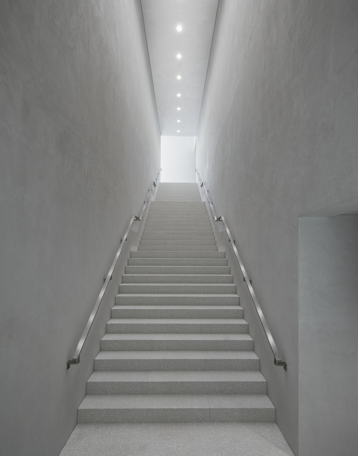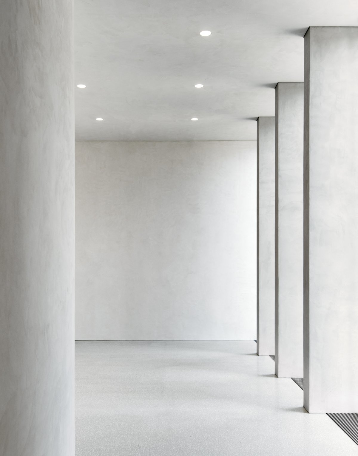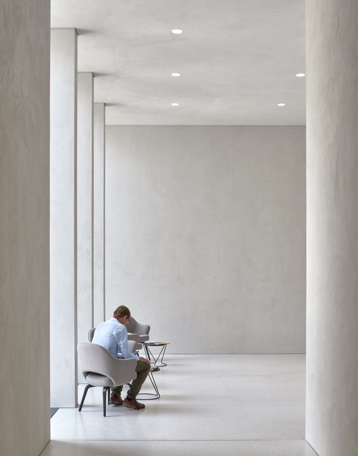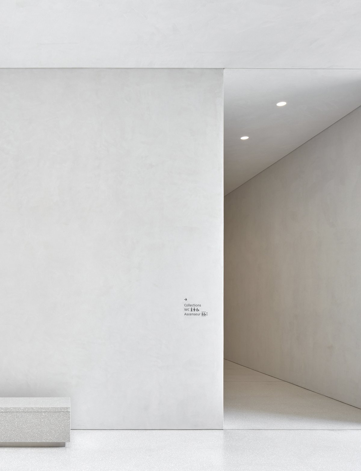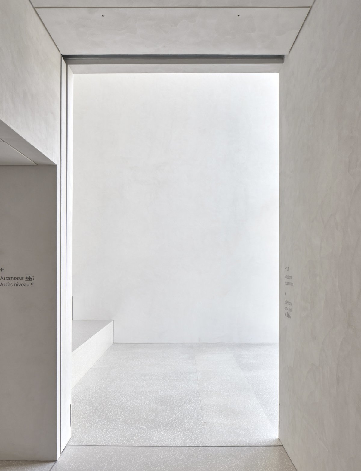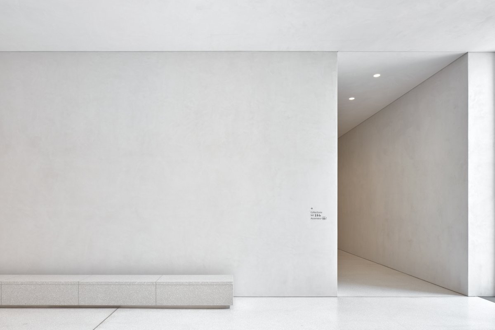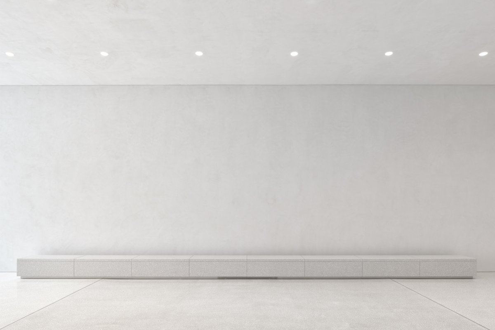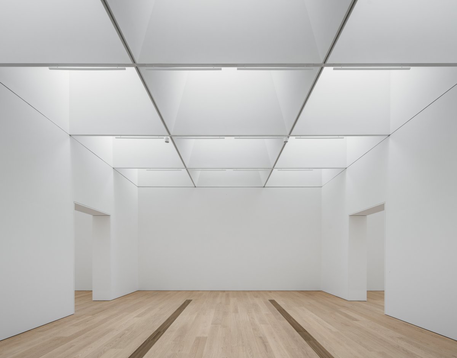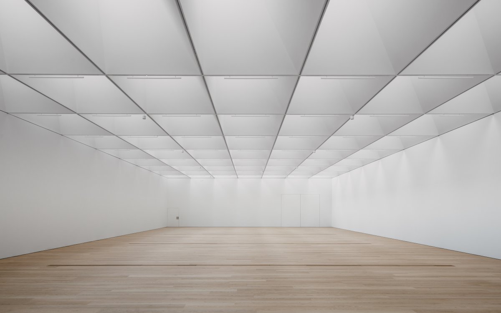
The Cantonal Gallery, located in the city centre, proposes A master plan for the city's three main museums: the McB-a Museum of Fine Arts, the MUDAC Museum of Contemporary Design and Applied Art, and the Musee de L 'Elysee Museum of photography. The new art museum is located on the southern edge of the site as a longitudinal whole, parallel to the railway tracks. Like a train station, it defines an urban space while protecting it from train interference. Under such conditions, the Cantonal Museum of Fine Arts became the largest of the three museums, carrying and expressing the memory of the site, with pragmatic forms, strict geometric shapes and hard, sharp lines echoing the previous industrial conditions of the site.
In order to create an urban space, part of the existing train hall was demolished. However, the preservation of the memory of a place is achieved in the form of fragments. In order to protect the museum's collections, the whole building is relatively sealed, so there is an enclosed, introverted facade that extends to the railway tracks on the south side; On the north side there is a more open, permeable and vivid facade.
The ground floor was developed as an extension of the public square, providing a site for major social programs. Once in the foyer, the preserved fragments demonstrate their role as substantial structural components of the new MCBA. The complexity of the project is addressed in a very simple and integrated way, with five cores framing the scheme on each level.
The museum is divided into three levels, connected by continuous empty foyers that form a circulation. The ground floor contains all the social functions of the project: foyer, bookstore, restaurant, auditorium and temporary gallery for contemporary art. The facade of this floor is perforated so that these internal functions are in line with the external public Spaces of the square.
On the higher floors, exhibition Spaces are organized on either side of the foyer. The building offers two facades, one on the opaque south side and the other on the more open and vivid north side, forming a dialogue with the new plaza. The north facade minimizes light exposure through deep vertical fins that are penetrated by tall Windows between them. The fins are designed to prevent direct sunlight from entering the light-sensitive areas of the building.
Natural lighting in the superstructure comes from the north-facing modular shed, which is designed to filter and adjust sunlight. The shed boasts an internal louver system that carefully controls the amount of light entering the room and potentially darkens the atmosphere. The brick facades evoke the site's industrial past and provide a texture for the boulders.
- Architect: Barozzi Veiga
- Photos: Simon Menges Federico Covre
- Words: Gina

