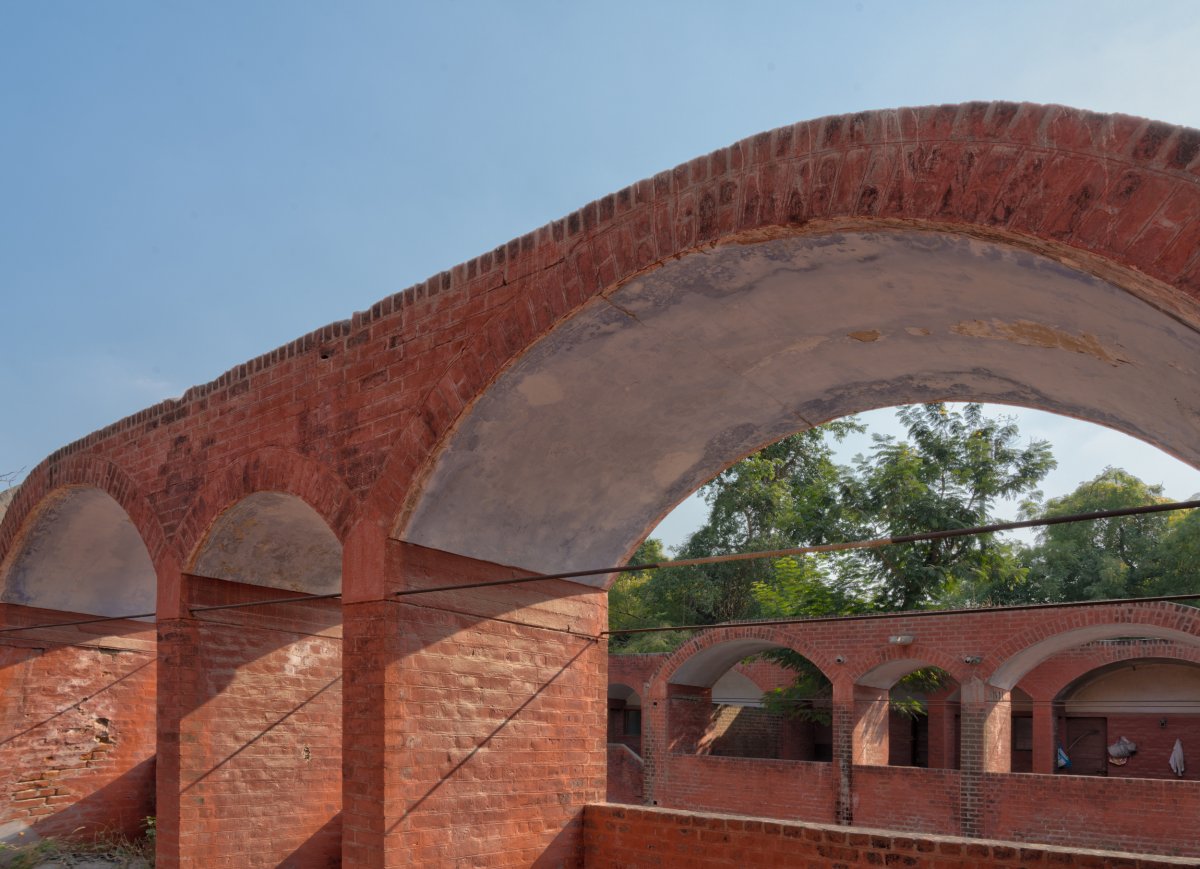
ATIRA Staff Quarters
Ultimately yo do not notice my buildings as being dominant. What you notice is that life goes on around them.— Balkrishna Doshi
The units are aligned north-south to minimise the hard effects of afternoon sun, and verandhas were provided back and front: these could be used for sleeping in the summer. Each house had its own garden. Vertical slots with pivoting doors were included for cross ventilation.
Each dwelling is given a single room, divided by a movable partition, with a court to the rear, and a toilet beyond that. Drains could then be conveniently located along a single line between back to back courts. Doshi had hoped to use locals potters to make the vaults but wasd forced to use brick which was more expensive; in this instance no flat roofs were added to the vaults as steel reinforcing proved to be prohibitedly expensive.
- Architect: Balkrishna Doshi
- Photos: Fabien Charuau
- Words: Valerie

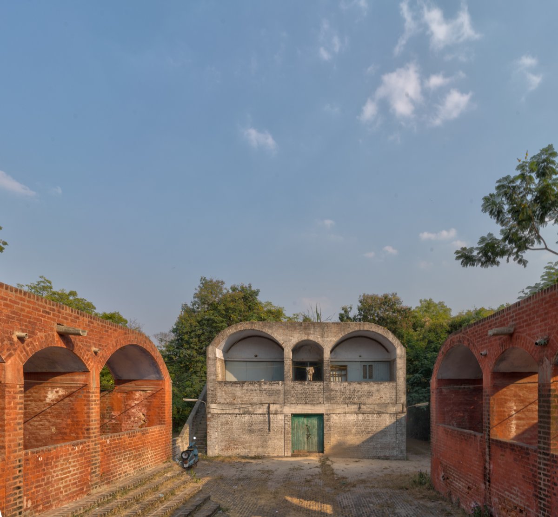
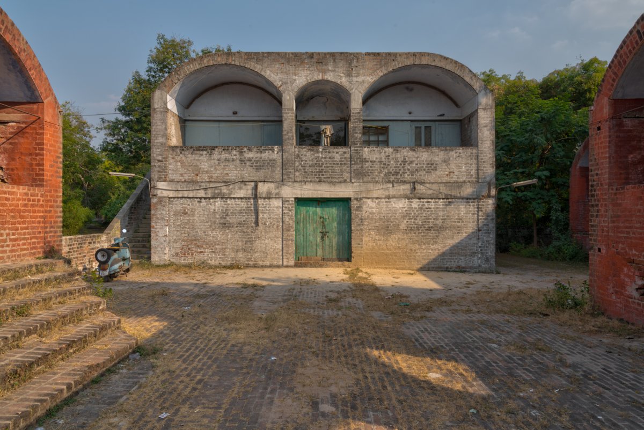
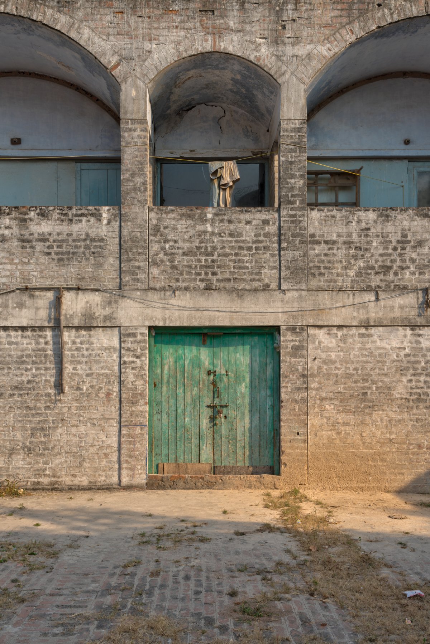
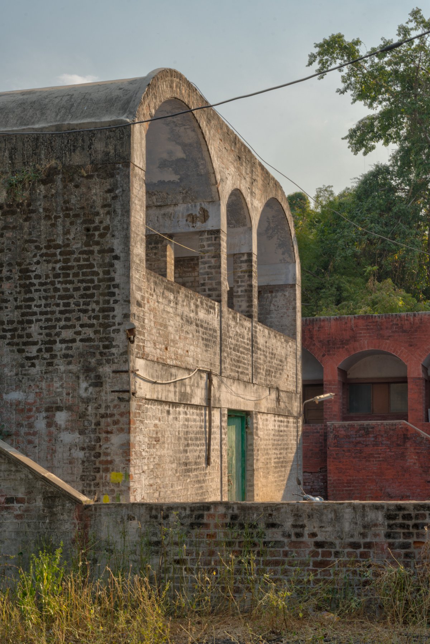
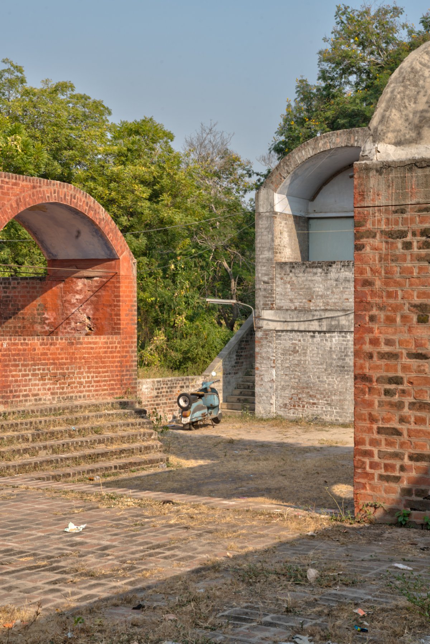
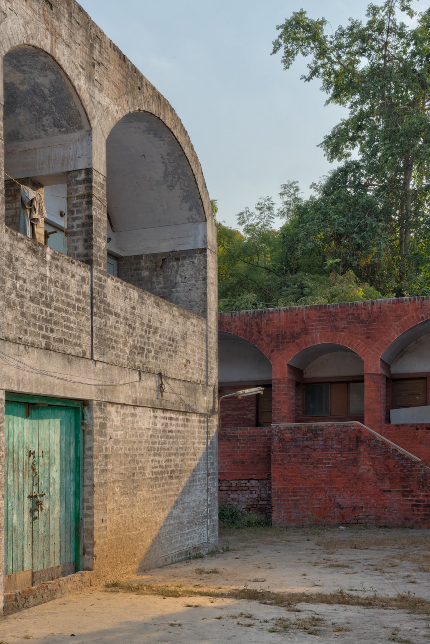
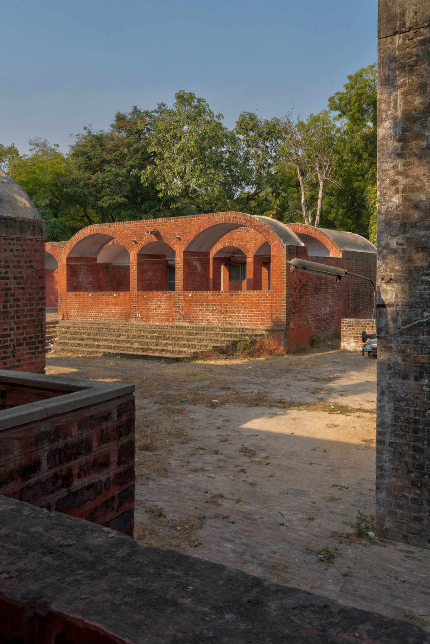
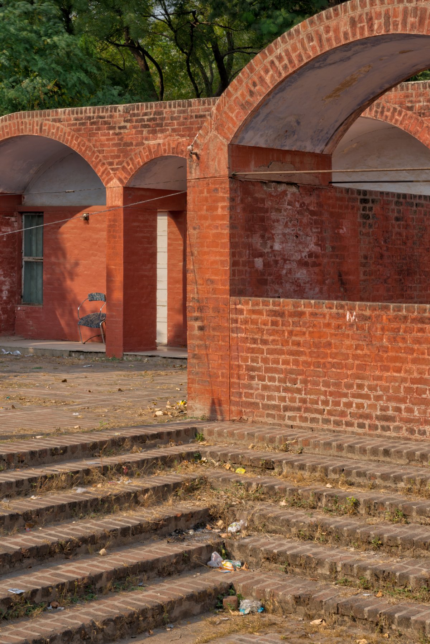
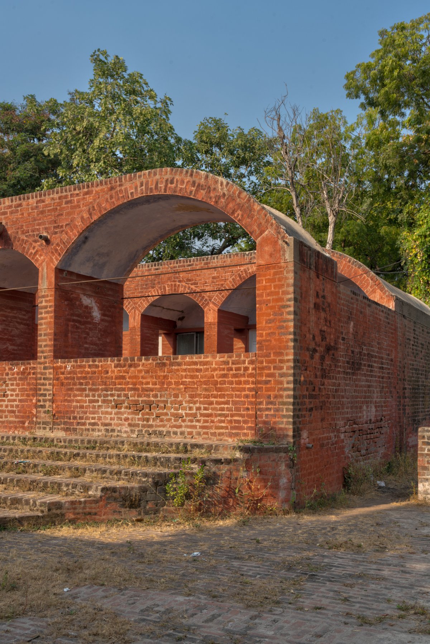
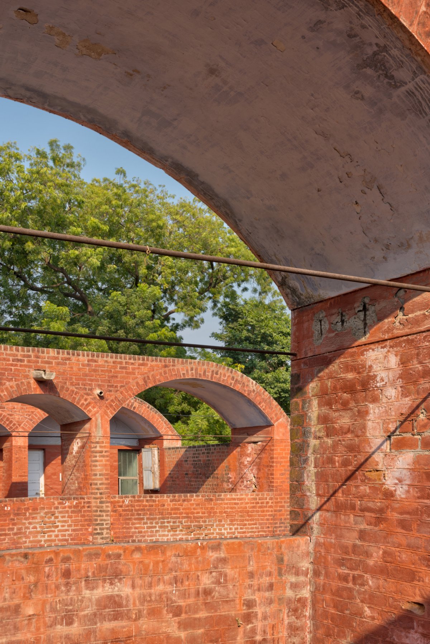
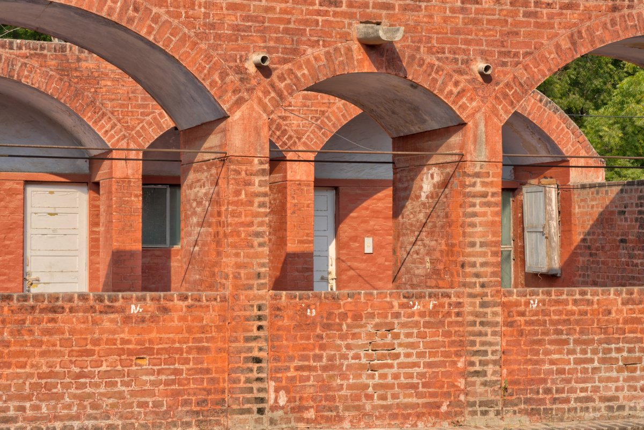
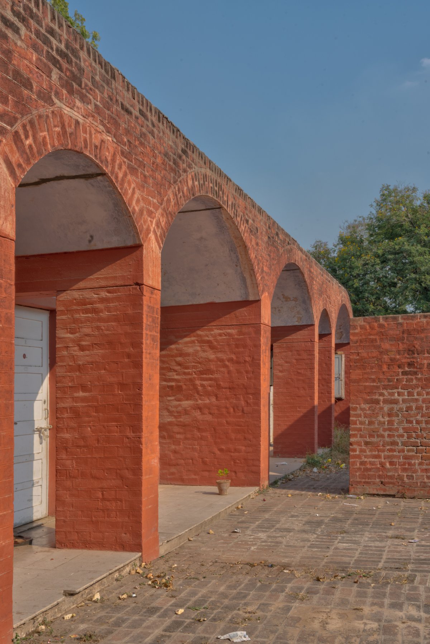
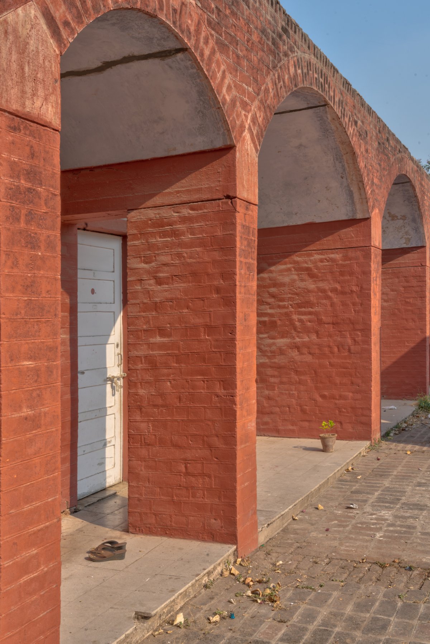
.jpg)
