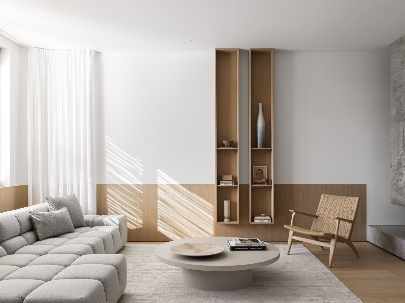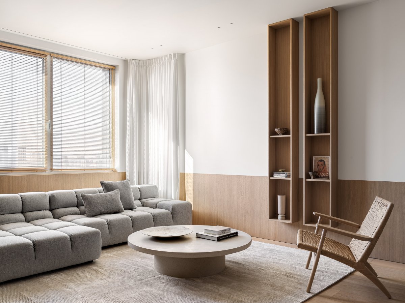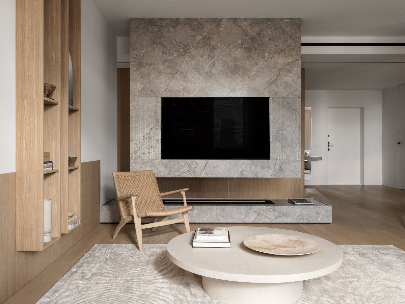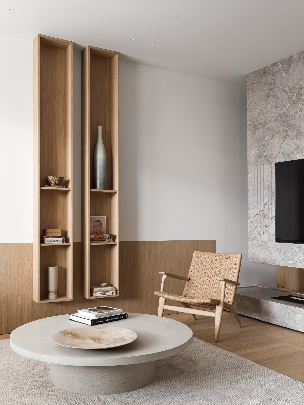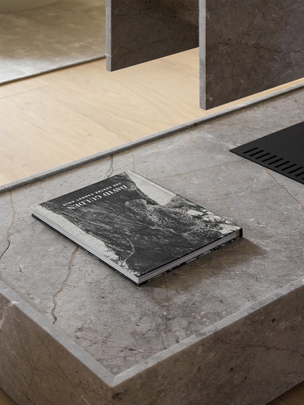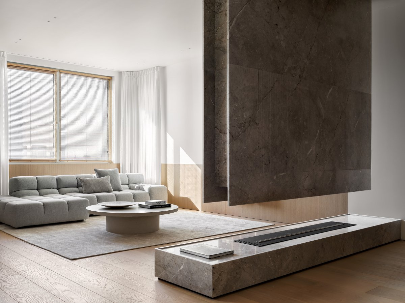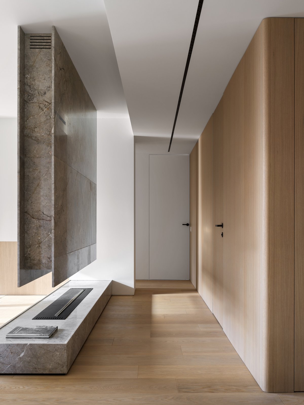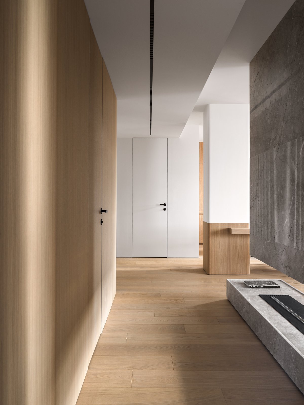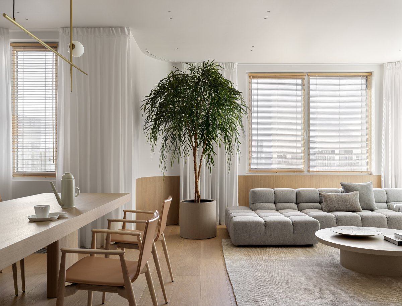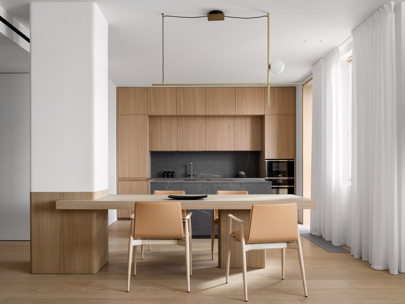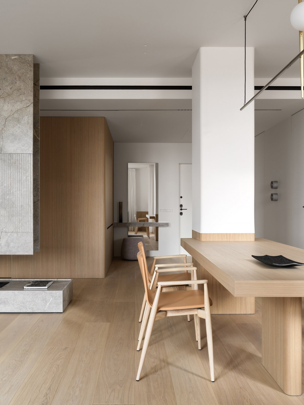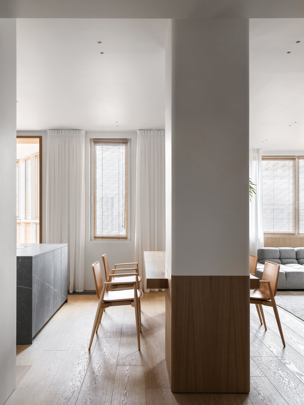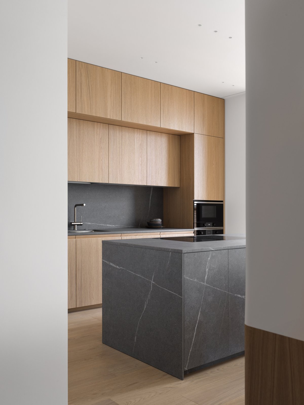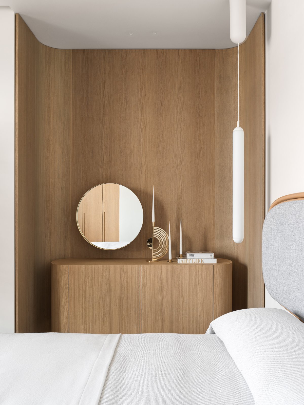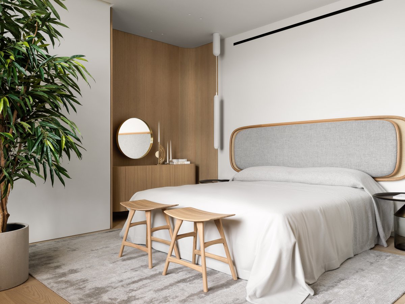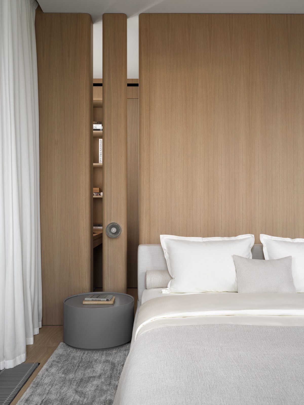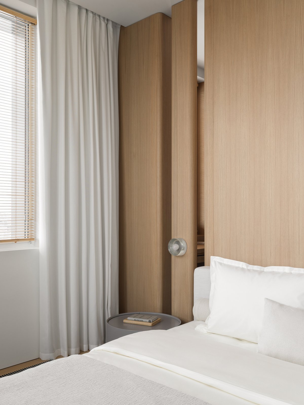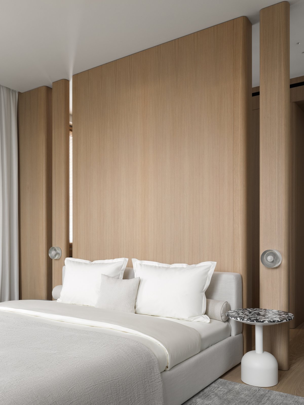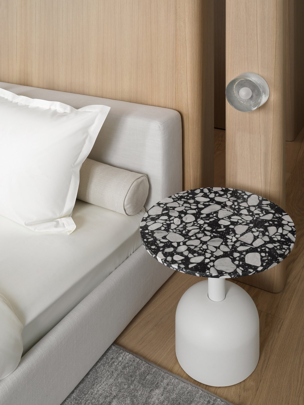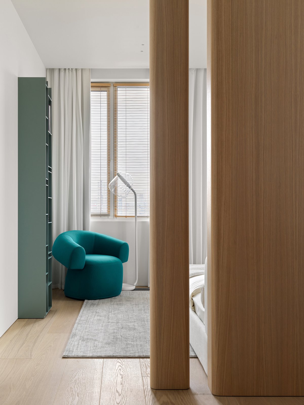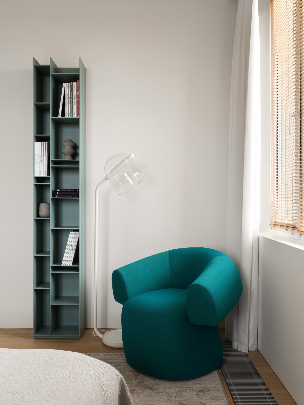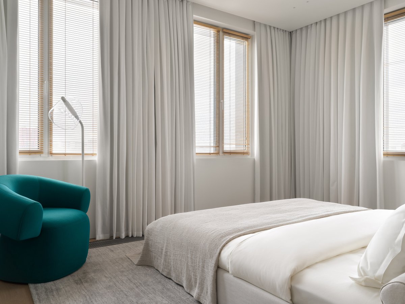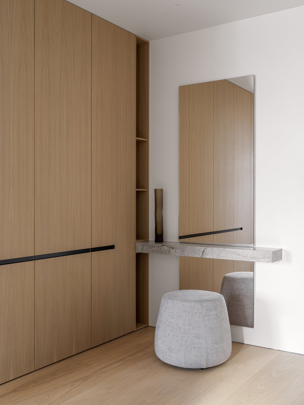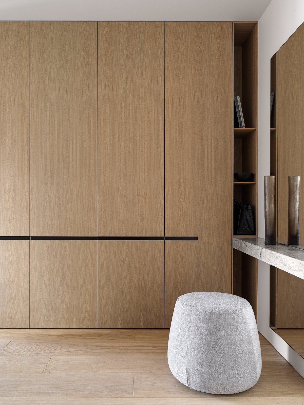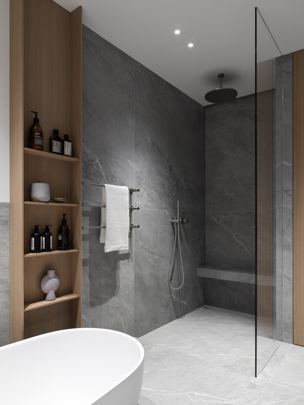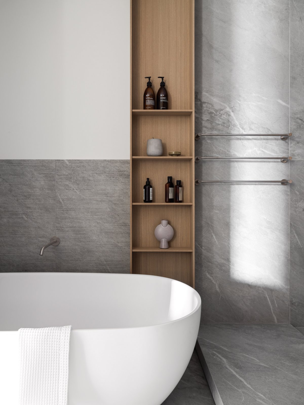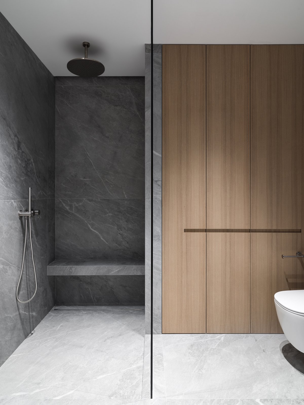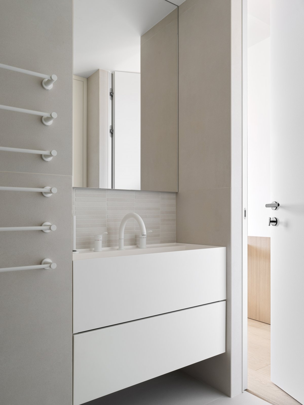
Babayants Architects faced challenges in transforming a 115 sq. m apartment in Moscow's Monarch Residential Complex. They creatively incorporated a load-bearing pylon into the kitchen, using it as a dining table and inspiring an embracing-walls-with-wood motif. Addressing standard-height windows, they calculated natural light distribution and designed vertical accents to counteract the lower ceiling height.
The clients, a mother-daughter duo, desired a bio fireplace, prompting a unique suspended structure and podium made of Astana Gray natural stone. This multifunctional piece serves as a visual partition, TV stand, and complements the bio fireplace. The bathroom, requested with a free-standing bathtub and good makeup lighting, required meticulous planning for comfortable scenarios.
The daughter's bedroom, serving multiple functions, features custom-designed cabinet furniture by Babayants Architects, using round wooden partitions to delicately separate zones. The concept revolves around minimalism with character, emphasizing ideal lines and proportions. Rounded wooden panels, inspired by the building's architecture, soften corners and influence the atmosphere with a tactile, soft, and feminine feel. The honey color palette creates a visually enveloping impression.
The architects carefully selected warm wood tones, ton-sur-son, for different spaces, maintaining a cohesive narrative. The meticulous selection of paint shades, custom production of finishing materials, and attention to technical details showcase a disciplined approach. Wardrobes and bathrooms are concealed within a wooden volume, demonstrating the purity of minimalism through meticulous planning and execution.
- Interiors: Babayants Architects
- Styling: Natalia Onufreichuk
- Photos: Sergey Krasyuk

