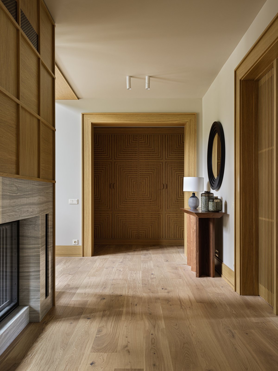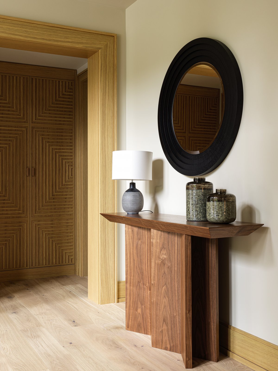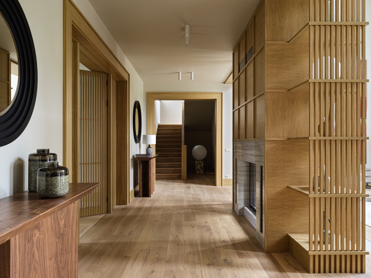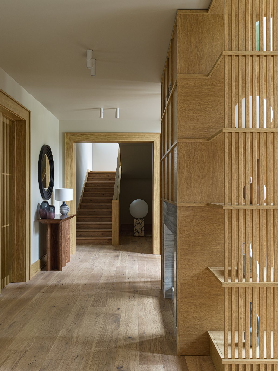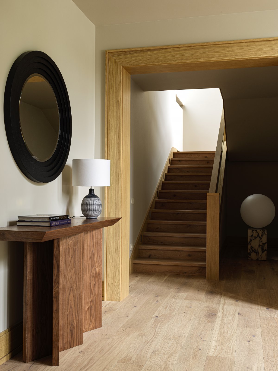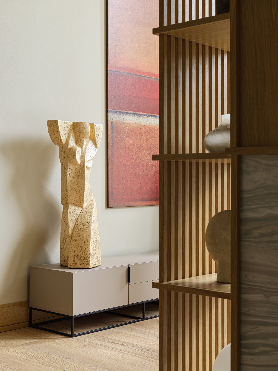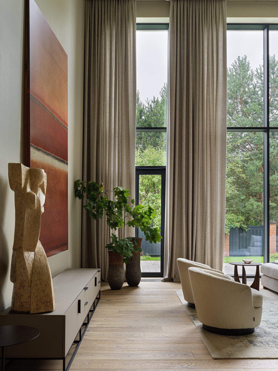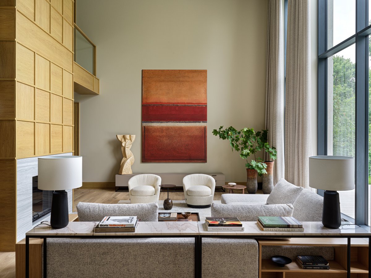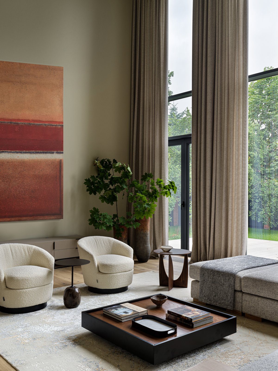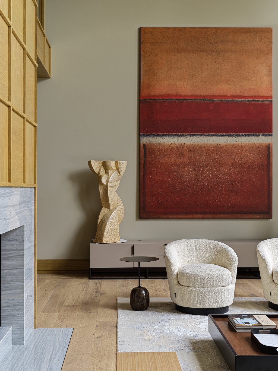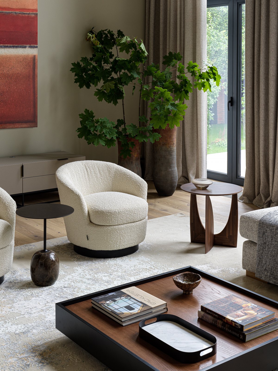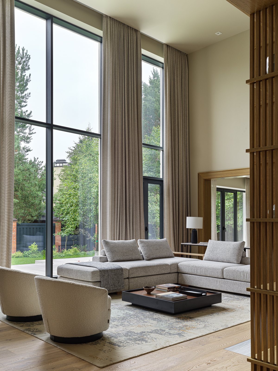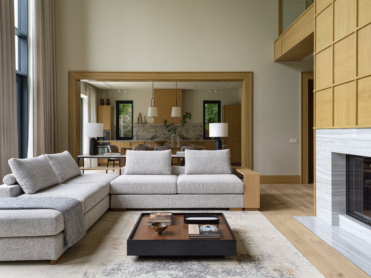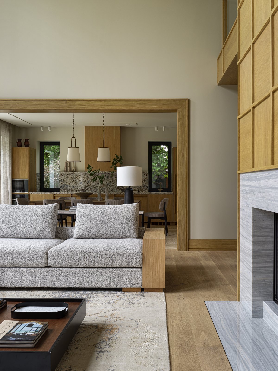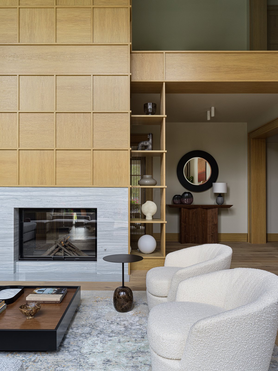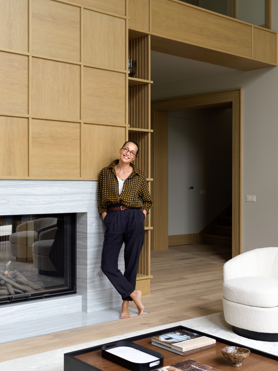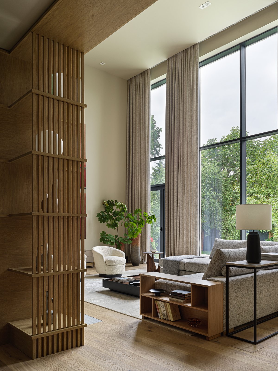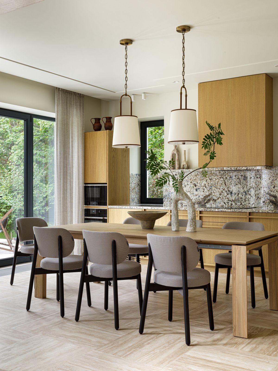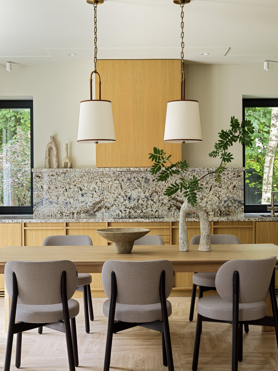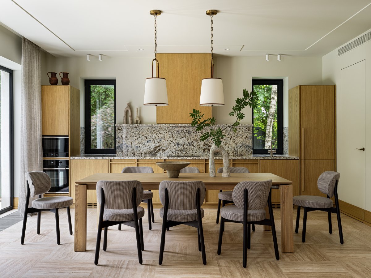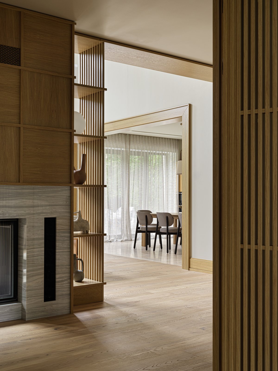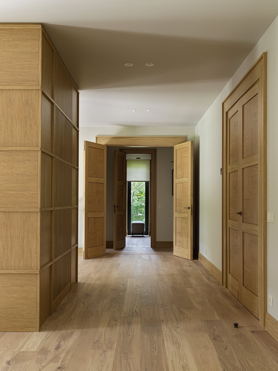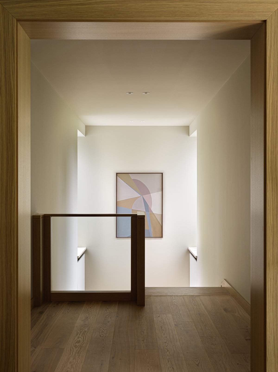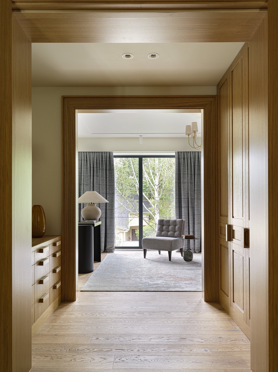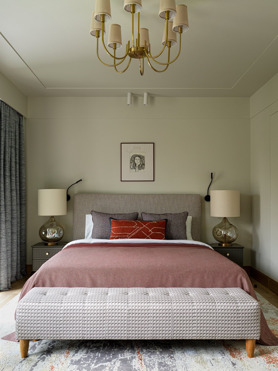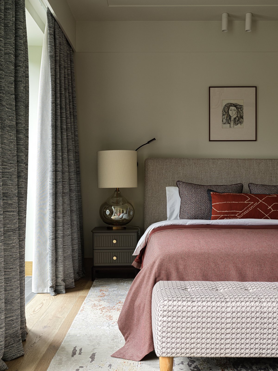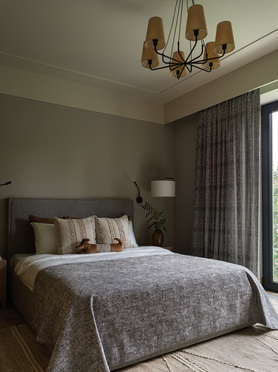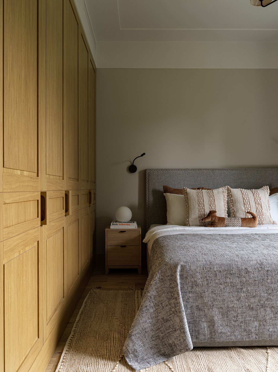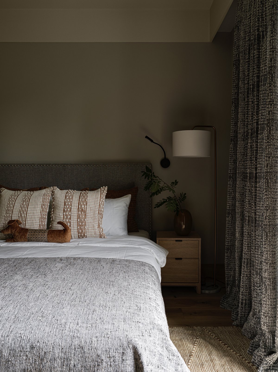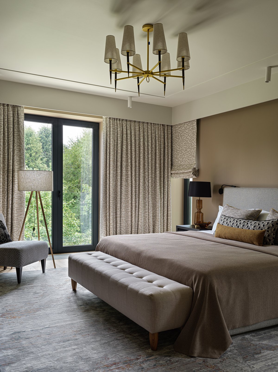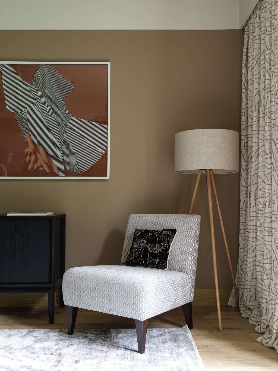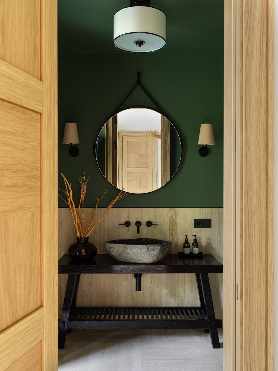
Anna Kashentseva is an architect from Russia who graduated from the prestigious Moscow Institute of Architecture in 2006. Her training has always given her design work a distinct architectural character. Its design thinking or logic is not simply done overnight, but based on the perception of spatial integrity.
The house is located in a quiet part of Moscow and the client wanted the interior to have a modern yet rustic atmosphere. Taking inspiration from nature, the designers seamlessly blended modern aesthetics and the warmth of a rural setting to reinterpret the whole image of a contemporary comfortable house, using organic materials and textures that are reminiscent of the soothing tones of late summer and the calm of nature and ripening wheat fields before autumn.
The balance of beige and cool gray becomes the main tone of the interior, reflecting a sense of adaptability and calm. The selection of natural materials and textures enhances the overall sense of authenticity; The use of wood and partition evokes the interest of Japanese home, giving the space a full literary atmosphere. The clay sculptures displayed everywhere in the room have complex surface texture, and the artistry shown by them perfectly integrates with the surrounding areas, making the space more lively and interesting.
The living room on the first floor has a ceiling of 6m, and large Windows allow views of the courtyard, garden and terrace. A two-way fireplace in the center is the focal point of the house, building the main axis of the space and creating a visually pleasing feeling. The kitchen, dining room and office are located on the right side of the living room, and the designers make full use of the east-facing light side to rationally arrange the layout, so that the morning sun can freely shine in.
The master rooms, children's rooms and a guest room are well furnished on the second floor. Each bedroom has its own bathroom and dressing room, reflecting the designer's consideration of functionality and beauty. The guest bathroom is the focus area where colour, texture and materials intertwire to create a mesmerising spatial experience. The use of green, it is a good trigger for emotional resonance, while showing the power of the color itself.
- Interiors: Anna Kashentseva
- Styling: Natalia Onufreichuk
- Photos: Sergey Krasyuk

