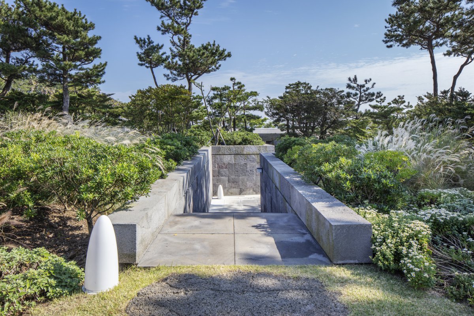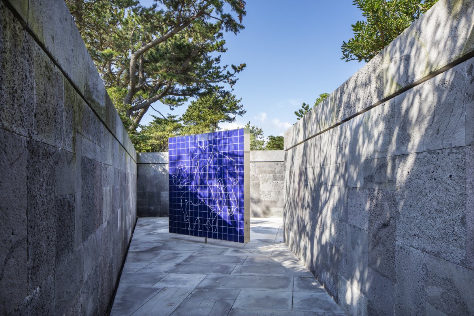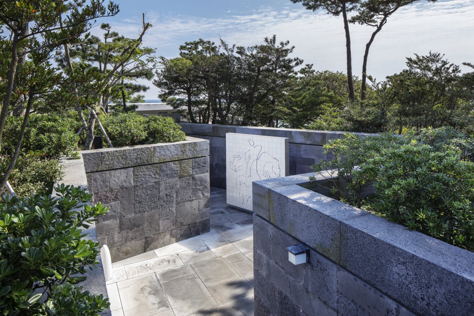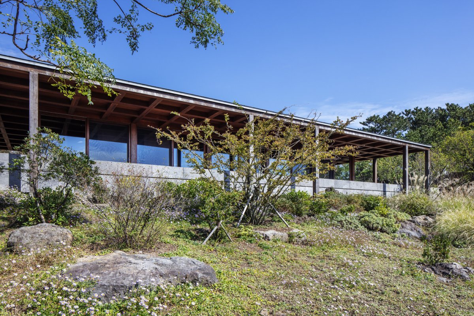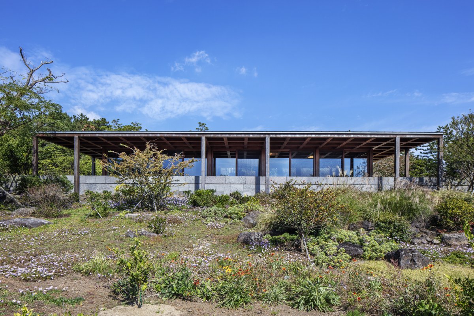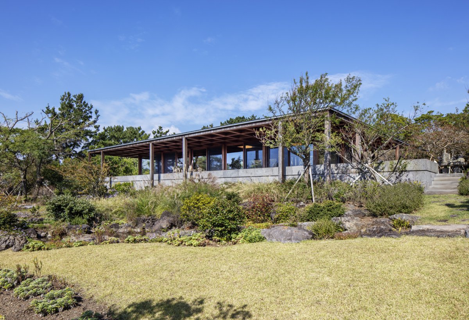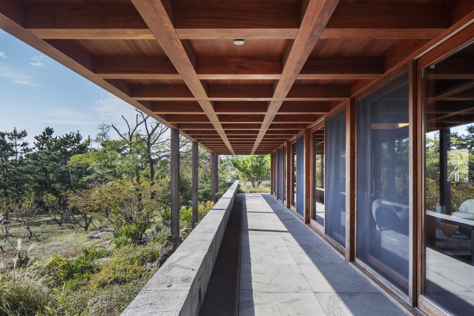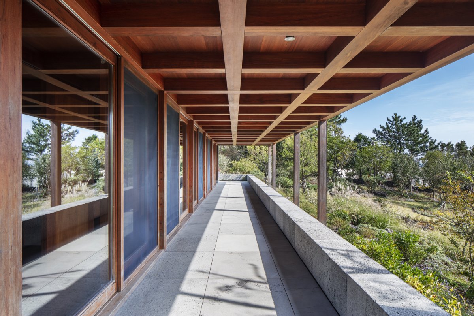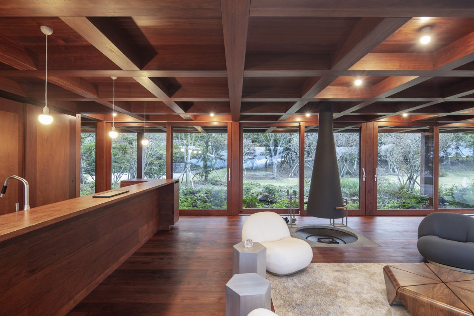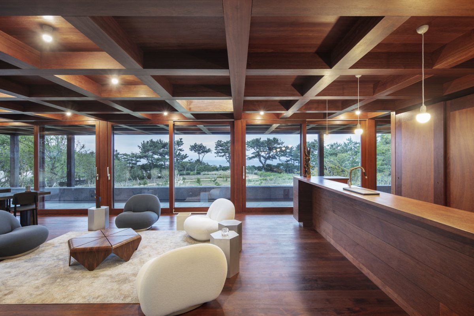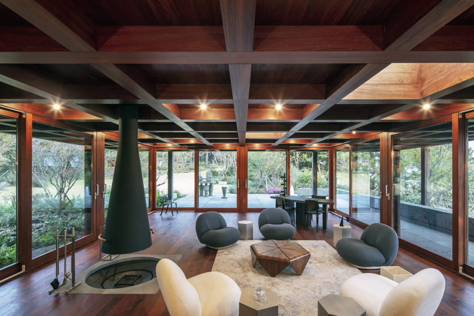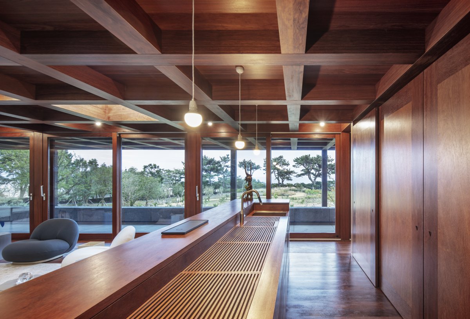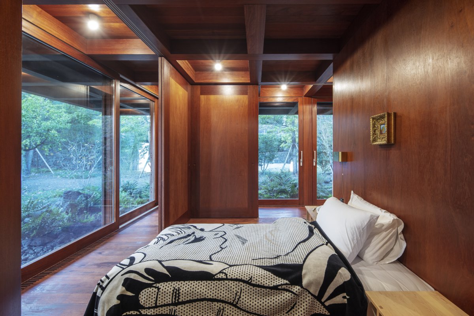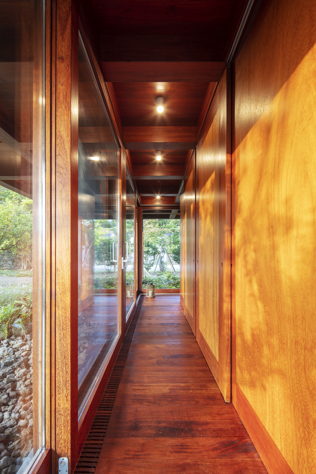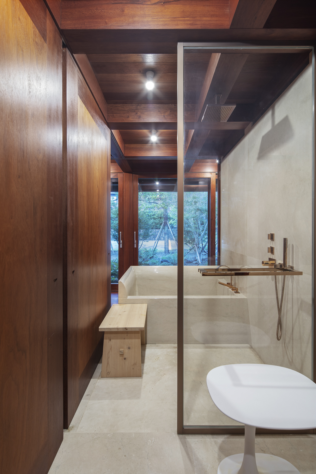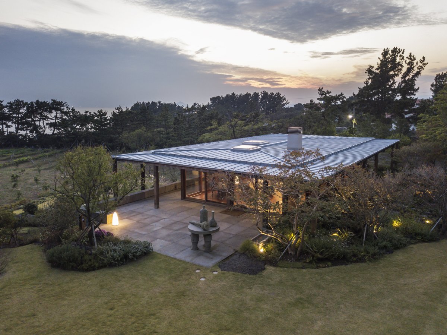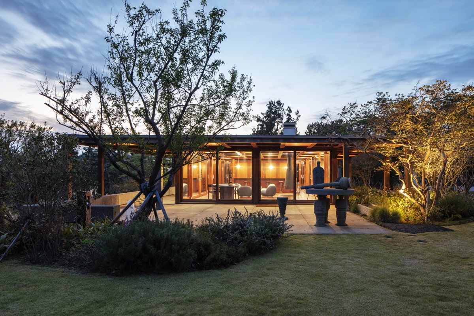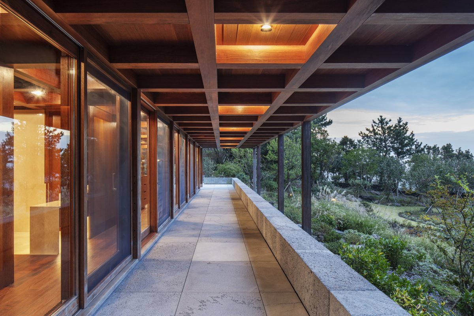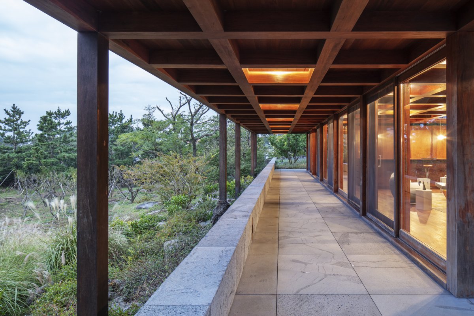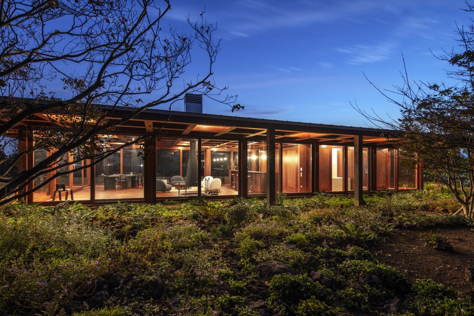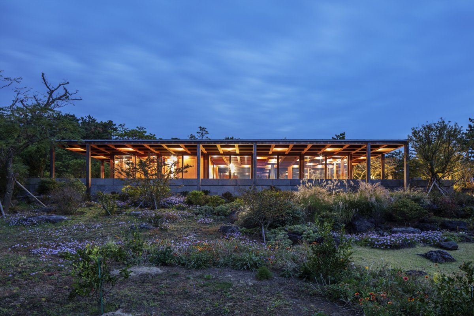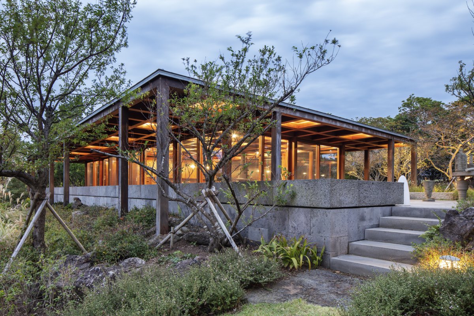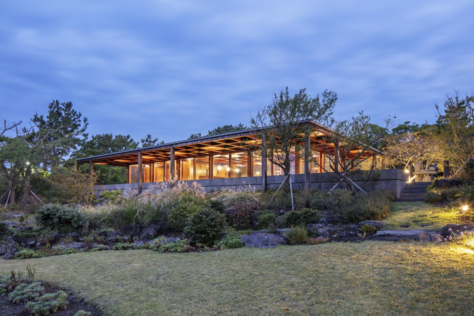
Jeju Island Tea House
First, Alvaro Siza and Carlos Castanheira built the House – the Jeju House. Afterward, were asked to design a Tea House.It’s such a privilege to be an architect, to be confronted with new projects, new challenges. As a buffer to the House, the clients had purchased the adjacent site to the West, so as to expand the gardens and also to build somewhere that guests could be received without disturbing the privacy of the Family and the House.
The House already had an “annex”- the caretaker’s house - which is perfectly integrated within the overall volumes, materials, and functionality. This new “annex” couldn’t share the humble character of an annex. Being curious, as ever, about traditional architecture, in this case, Korean traditional architecture, Alvaro Siza and Carlos Castanheira gathered information and visited the best examples, especially the local ones on the island of Jeju. These are masterful works.
It appeared to Alvaro Siza and Carlos Castanheira that the materials should be: stone, timber, and copper. The location needed to be at the highest point on the site, from where one could marvel at the sea and the horizon. The rest would be a landscaped garden. With the building located at the center of the new site, so had to give it connections that could be quickly and easily perceived.
A generous living space, where one could, ceremonially, prepare, serve and taste a precious tea, but also, and with equal ceremony, open a bottle and taste an excellent wine. So, Alvaro Siza and Carlos Castanheira came to realize that the classification Tea House is somewhat broader than its title. A bedroom for rest, but also somewhere a visitor could stay overnight with every comfort.
The partitions are sliding screens that, copying and interpreting the beautiful traditional examples, allow the bedroom to be either totally or partially enclosed, or to open completely to the landscape. And it’s the same in the bathroom. Creating a game of, almost, infinite possibilities, allowing spaces to transform and to change when different activities are happening. Outside, there is a generous covered veranda facing South and a large terrace, facing East.
Alvaro Siza and Carlos Castanheira were decided that the Tea House would meet the ground in stone; the almost black, volcanic stone of Jeju, and that all its structure, partitions, and fixed furniture would be timber. There’s a service connection at the upper level and another route which, from the entry point to the House, allows for a stroll in the garden, or, for access to the Tea House. A “door” makes the connection between the House and the Tea House.
- Architect: Alvaro Siza and Carlos Castanheira
- Photos: Park Wansoon

