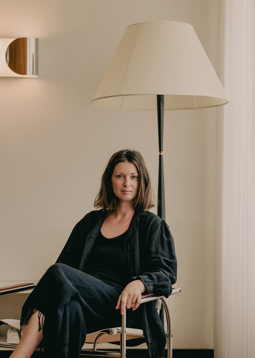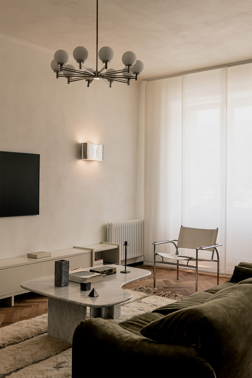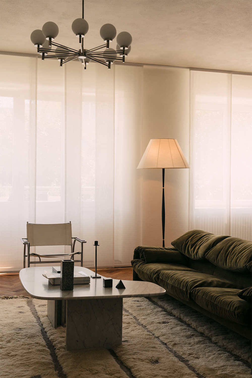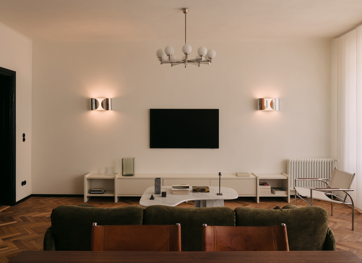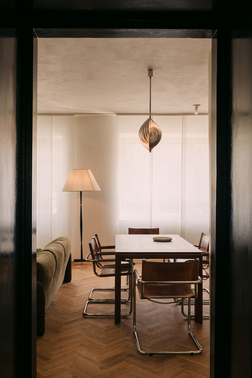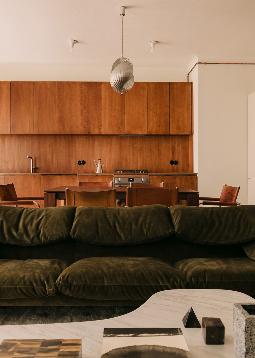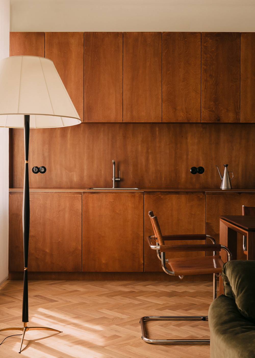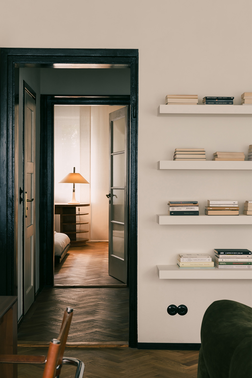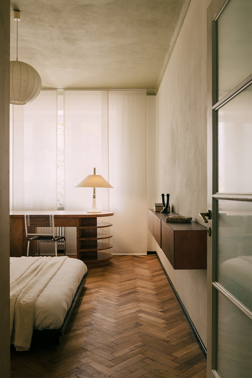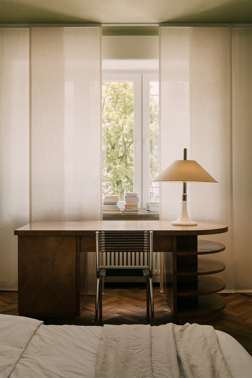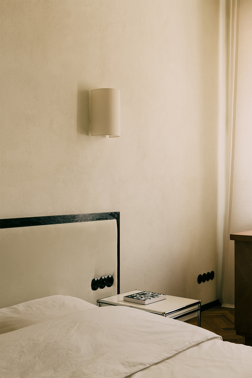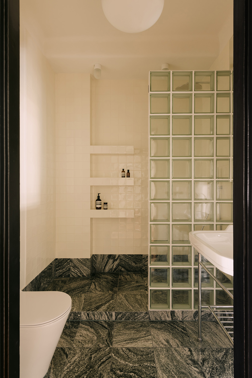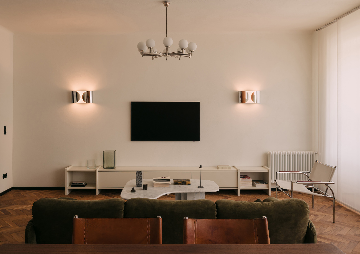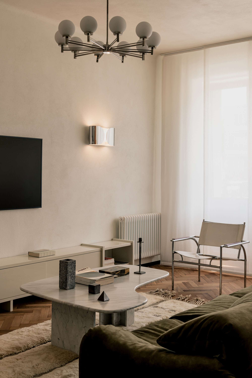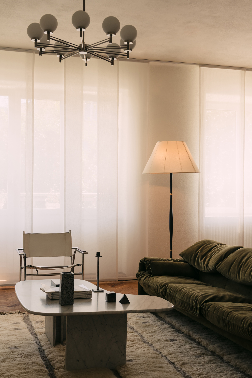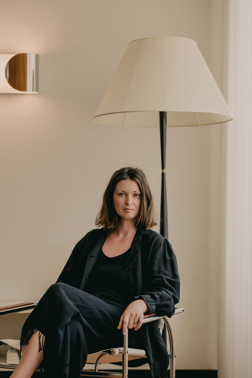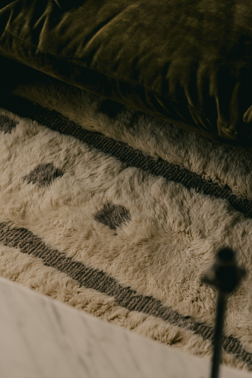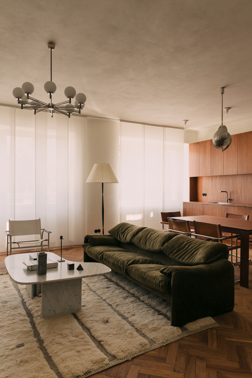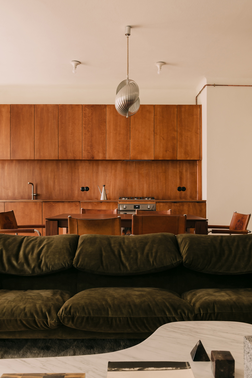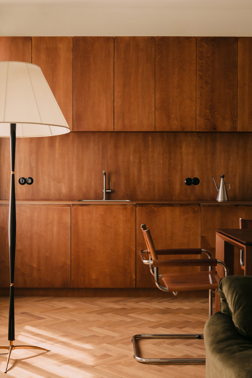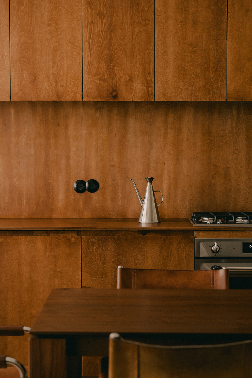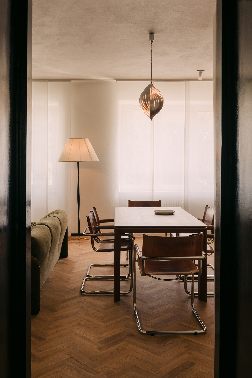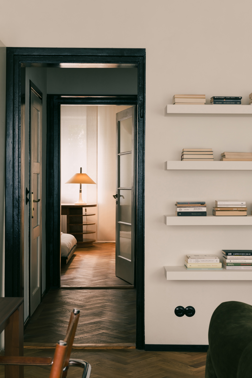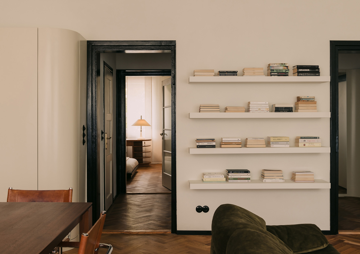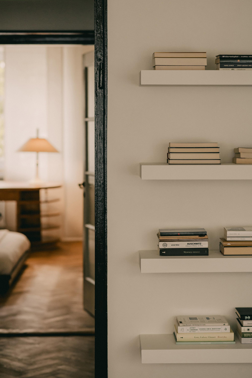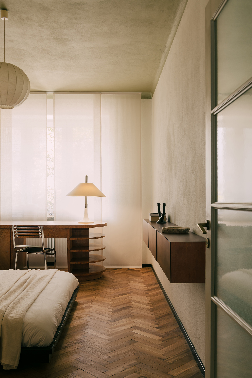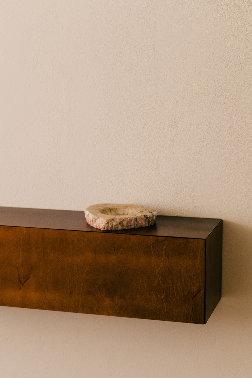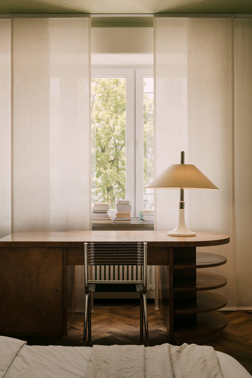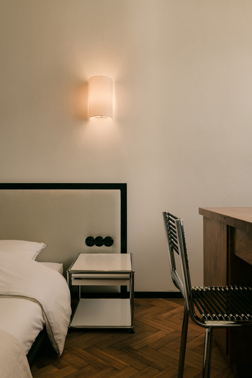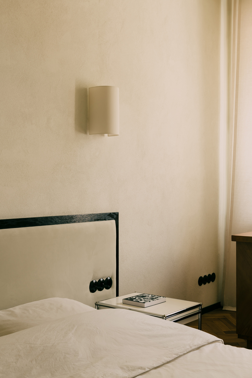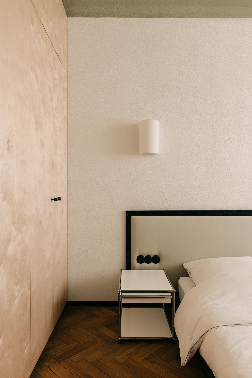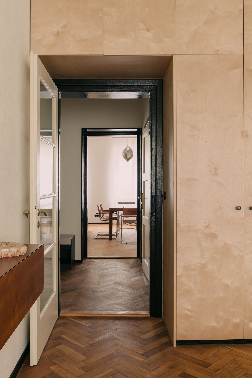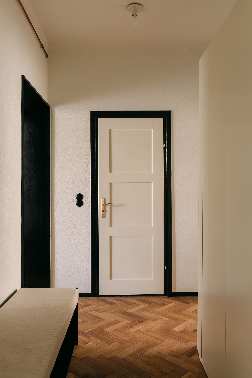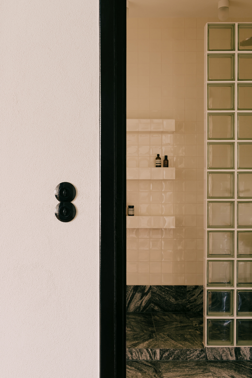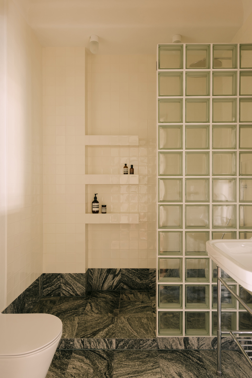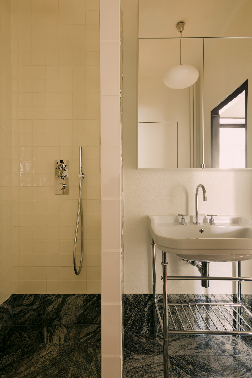In our exchange with Agata Melerska Studio, we encountered a rare kind of spatial expression—one that doesn’t begin with heavy-handed concepts or rush to assert visual tension, but instead focuses on structural order, material warmth, and the subtle relationship between emotion and inhabitant.Agata believes that every project should begin with “an understanding of place.” Whether it’s the architectural context or the rhythm of daily life, these are essential cues in her design process. As she told us, “What matters more than functional logic is the emotional response a space evokes.” This, too, is what struck us most deeply in her work.
The KMA Apartment can be entered from one of the central streets that constitute the grid of old Mokotów. Here, streets consist of simple blocks of buildings with a 1940s look. Surroundings are green, simple and filled with sounds of the city. We are only 3 kilometers from the center of Warsaw. Interior of the apartment was designed by Agata Melerska in cooperation with Alicja Pieczykolan, both living in Warsaw. Investors knew their previous work so designers had freedom of creativity in this space. They knew from the very beginning that it would feature modernism and that it would be a setting for a Warsaw couple to live in.
The 69-meter apartment in a post-war tenement old Mokotów house had an ideal layout. Doors on both sides of a long hall lead to independent rooms: a living room, kitchen and bedroom. Bathroom is located on the opposite side to the entrance of the apartment. “I decided to remove one wall to connect the kitchen with the living room,” Agata says.
Carefully selected furniture and lamps referring to the period of modernism in Poland and throughout Europe are a very important part of the whole project. Agata wanted them to become the foreground objects and the wholeness to be a raw background for these unique objects. On the walls she used mineral grainy plaster.
