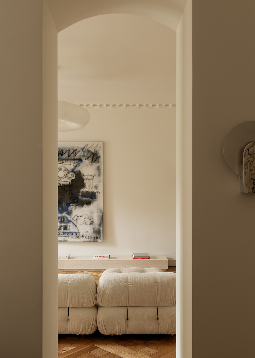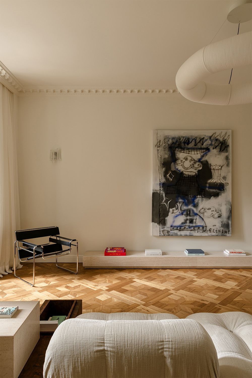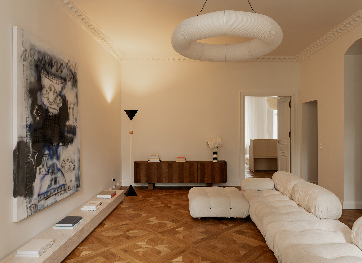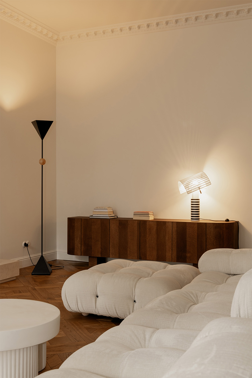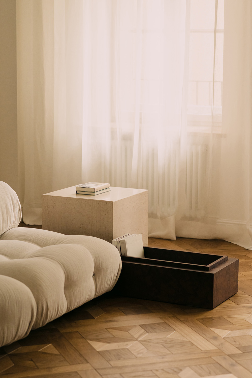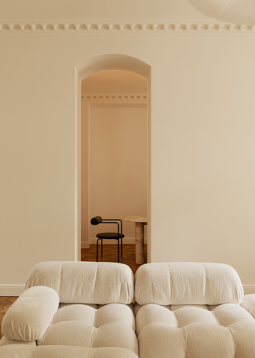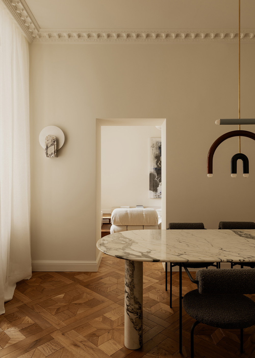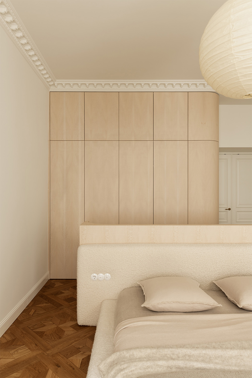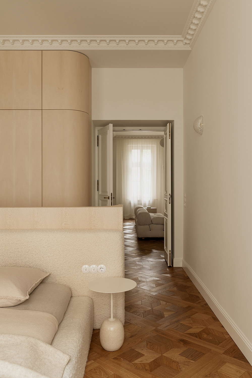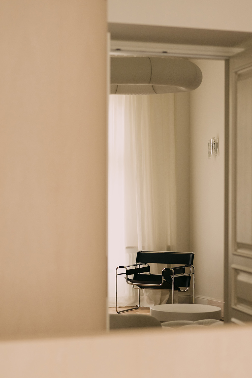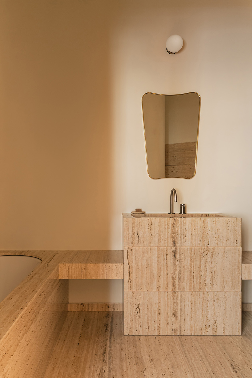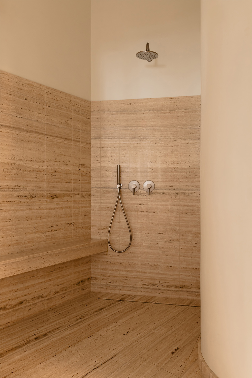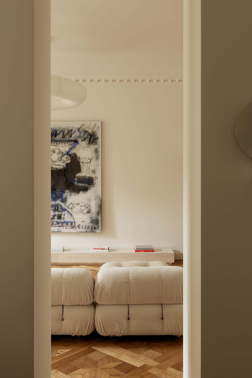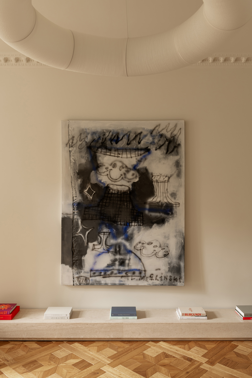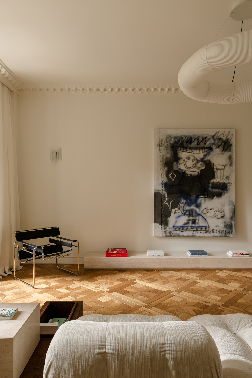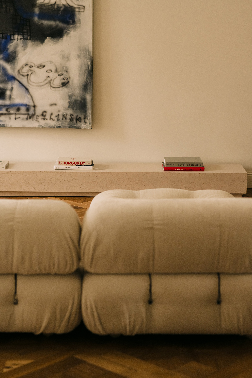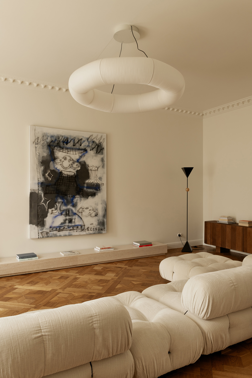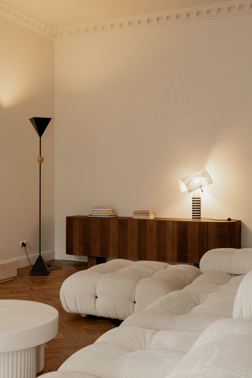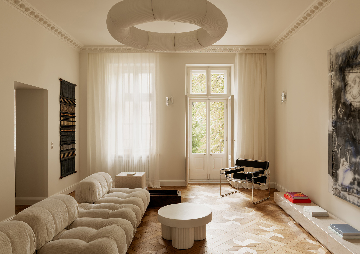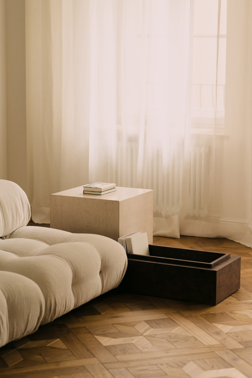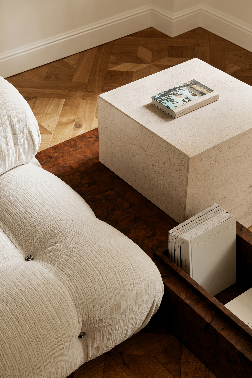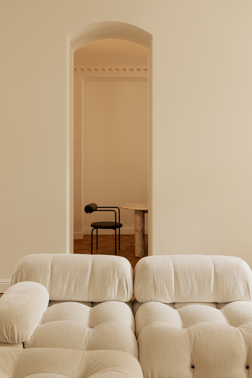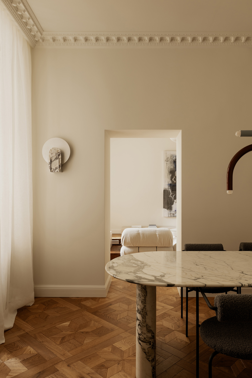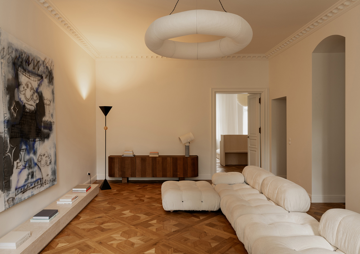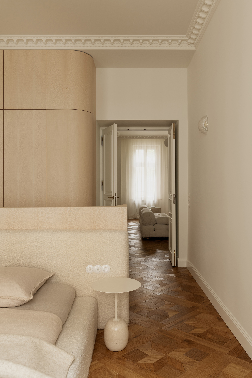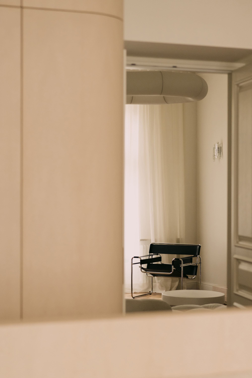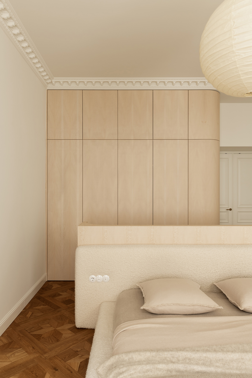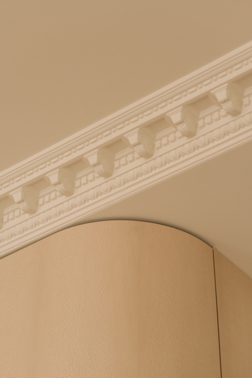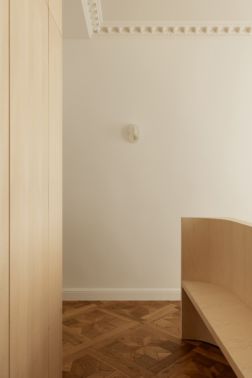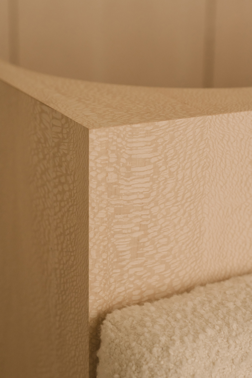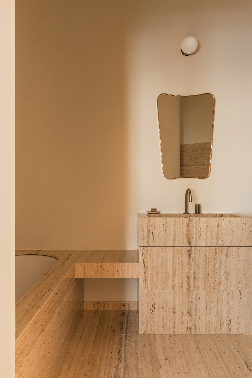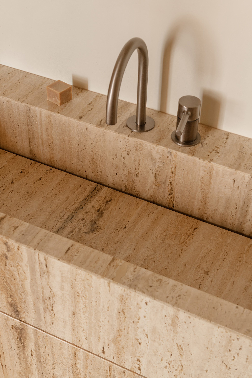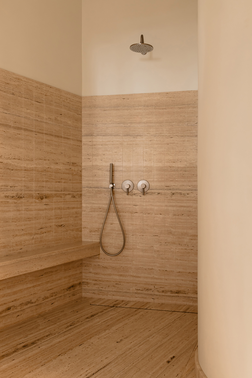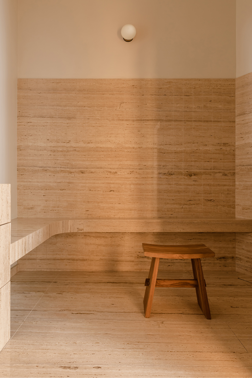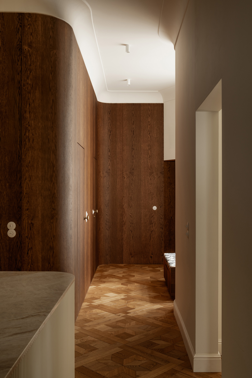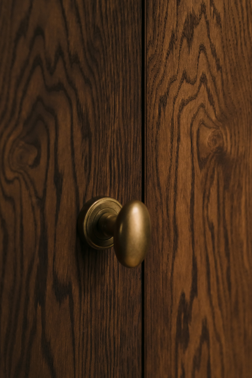The K K A Apartment is located in Warsaw's Śródmieście district in a tenement house from 1895–96. It can be entered from a narrow wooden staircase in the yard, its windows overlook the green yard and the street full of boutiques. Agata Melerska, in cooperation with Alicja Pieczykolan, stands behind the interior design.
The project required a thorough renovation. Almost nothing was left of the original fabric. Only the windows were left original, all other elements were replaced with new ones in the 90s. When entering the apartment the designer found a floor made of panels, plasterboard structures and suspended ceilings.
The biggest challenge was planning the layout of the apartment. The side entrance led to a large and difficult-to-arrange hall. Its function was changed to a kitchen area, a large bathroom, a wardrobe and a toilet. This part was closed with veneered walls along the room. It was possible to leave a separate part for the dining room and maintain the original size of the spacious living room. During the renovation, original high passages between the rooms were discovered. It also turned out that one of the walls could not be demolished.
Investors wanted the interior to be elegant. It was supposed to let them rest after work. They were involved from the beginning of the project; the choice of furniture and lighting was important to them. They wanted to introduce Polish design into the interior. As a result, the apartment has vintage elements and contemporary projects, recognizable projects of "design icons" and custom-made furniture created especially for this space.
