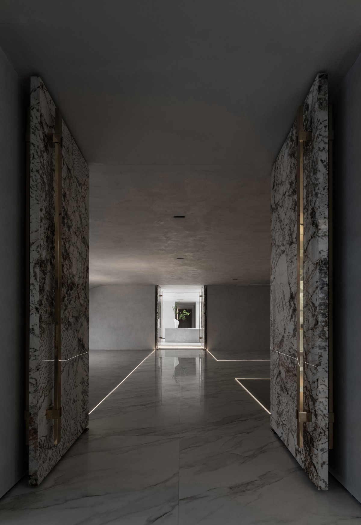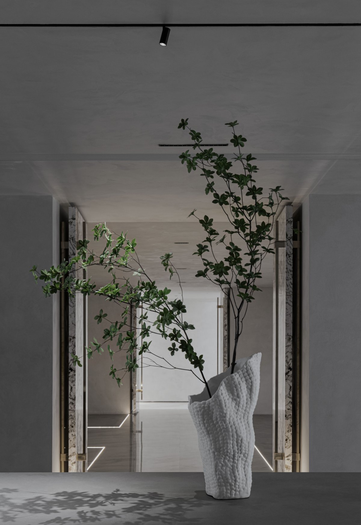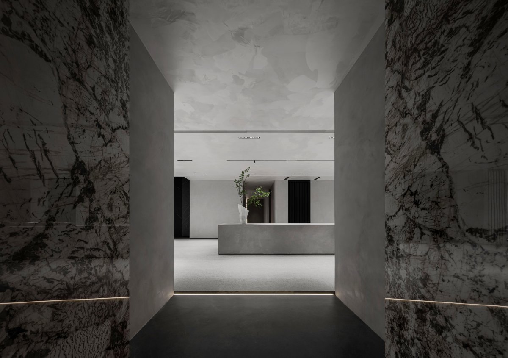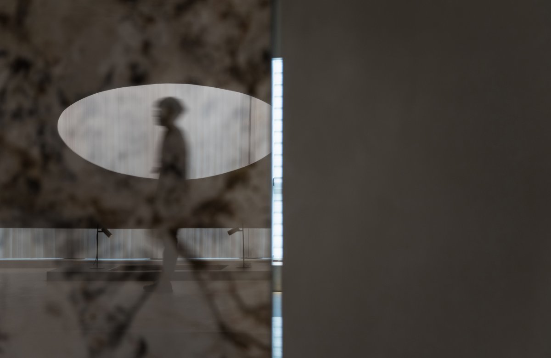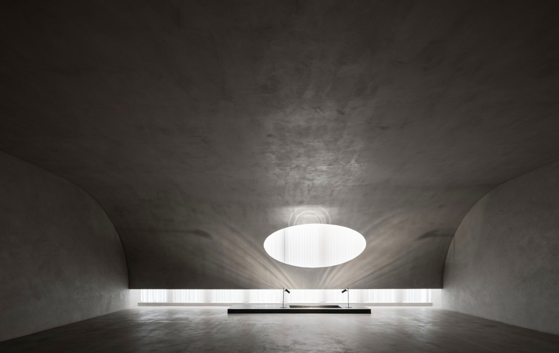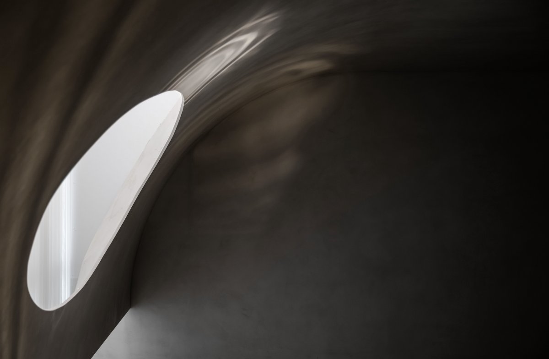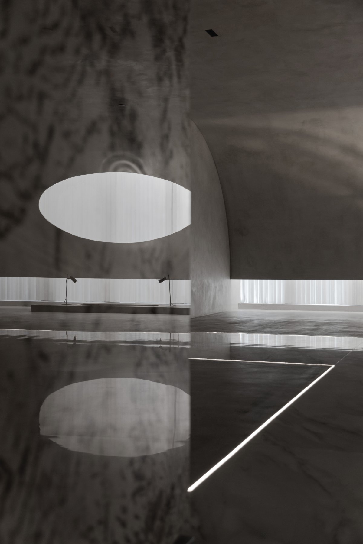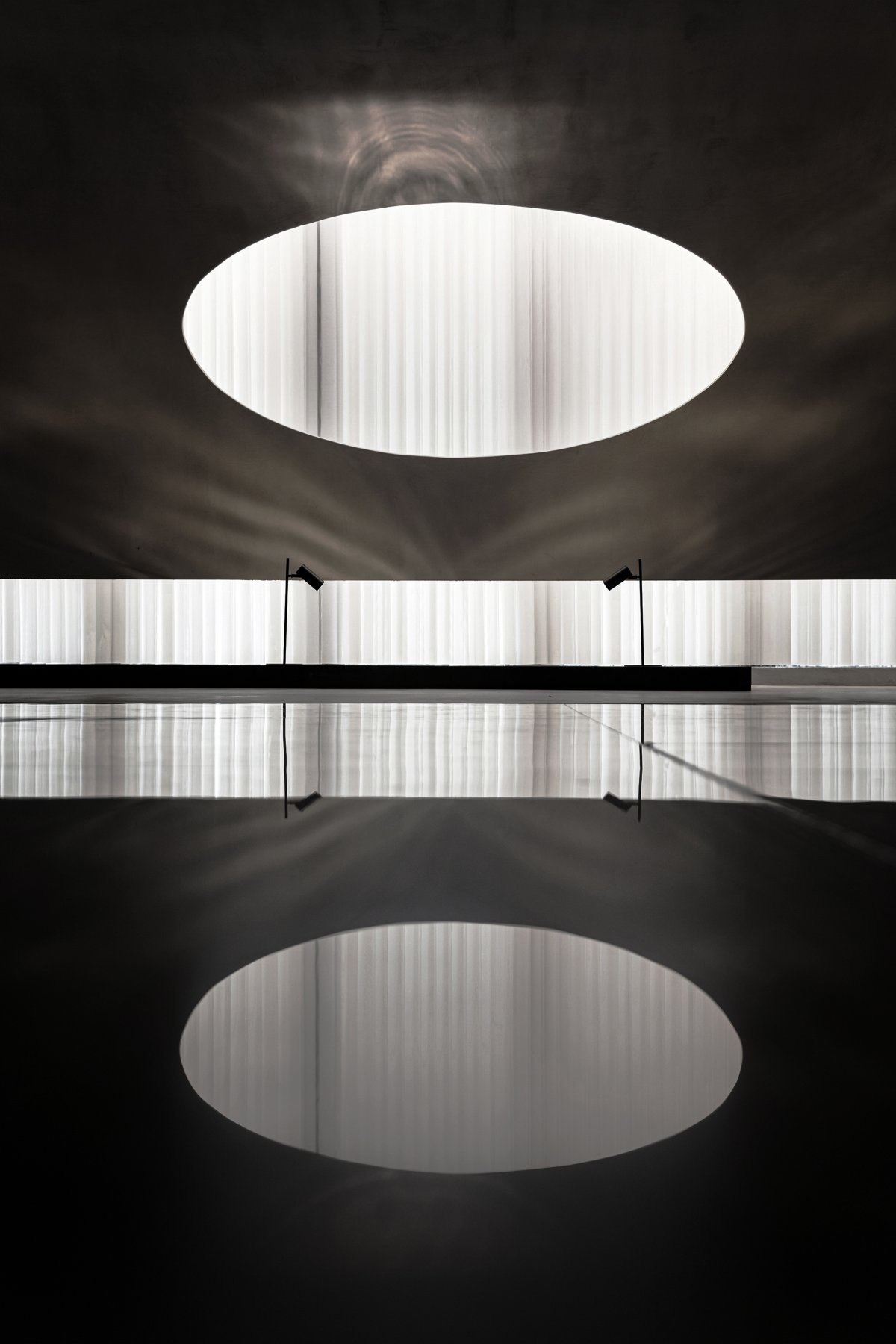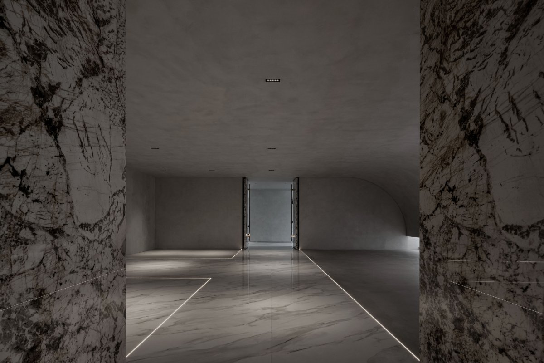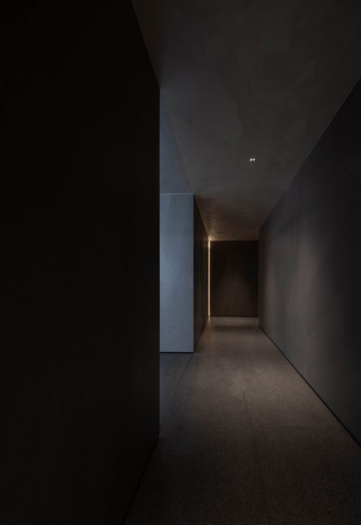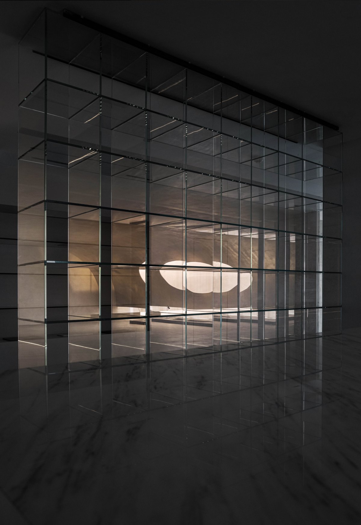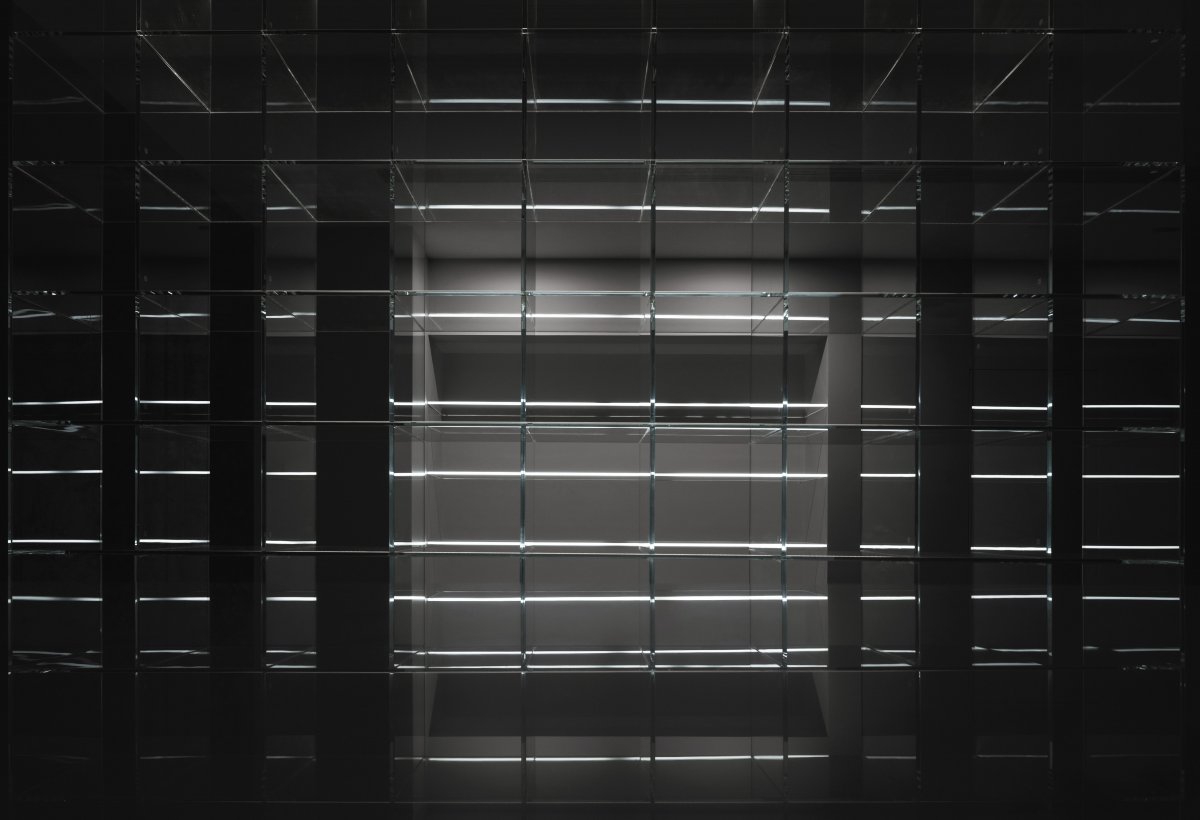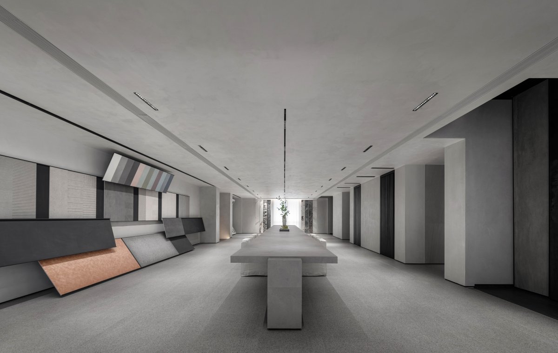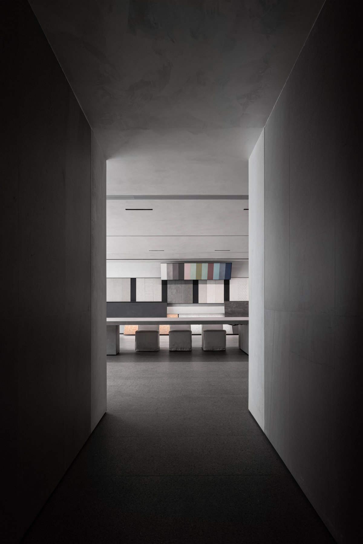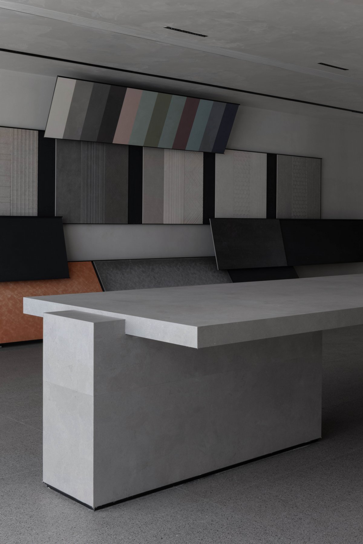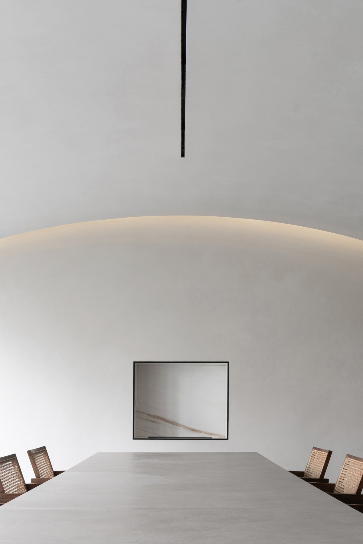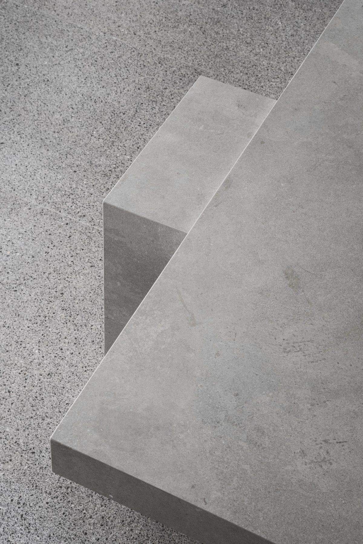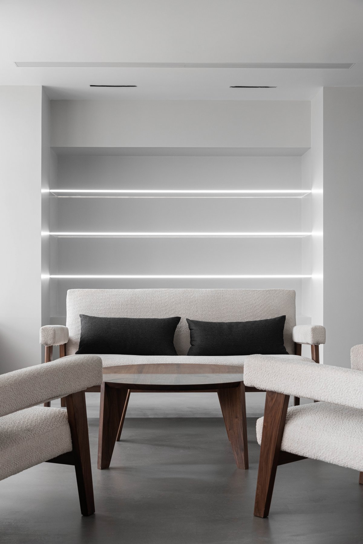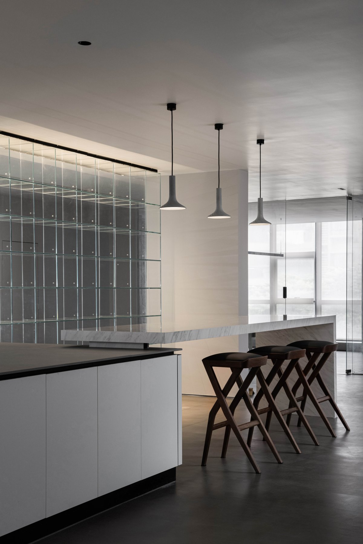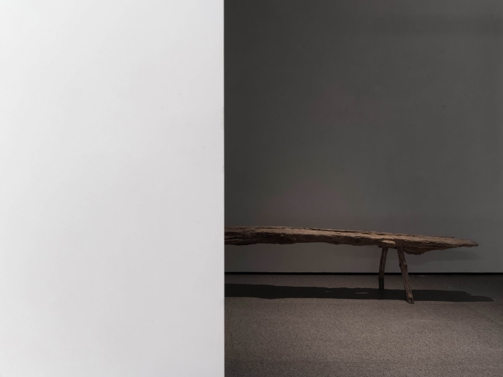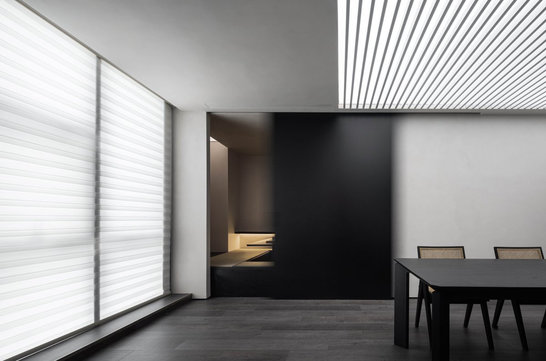
The sun rises in the east and sets in the west. The earth went from light to darkness. Once again, dawn dawns. When human beings realize time, it probably begins with the "day". The day extends out into the hour. Throughout the human record of time process, feeling that time is fleeting, but it is precious. For the convenience of production and life, ancient people invented many timekeeping instruments and methods, such as the use of water with uniform flow rate and the invention of engraving. Taking this as inspiration, when the water is dripping, there are many ripples, witnessing the flow of time. Construction Commune, located in Xihu District, is the complex growth space in Hangzhou that integrates product display, aesthetic experience, staff office, cultural salon, cross-border communication and other functions. During the Paleolithic period, primitive people made use of natural caves for living. Designers return to nature, simulating the skylight through the circular hole, the top surface of uniform light film mapping as if bathing in natural light. The entrance foyer forms the space inside and outside converter, taking into account the aesthetic and functional transition.
Due to the greatness of order and the penetration of time, the exploration of space has been laid out in an orderly manner. The design aims to construct a multi-functional complex space without strict boundaries. The facade of the whole space is simple, the regular geometric lines interweave and separate each other, forming a free and open block, forming a transparent and open space. The light strip is hidden in the ground, with the light line clearly shows the outline of the space, creating a level of light and shade.
Around the design strategy of "people" and "exhibition" as the core, the commune is built more like a museum of the Mini materials. Designers realize the possibilities of material presentation and human interaction. The designer made a variety of material sample ingeniously type of cabinet body hides processing. The way luxury stores are displayed continues to attract people to explore. Each facade wall is arranged in an orderly manner, presenting a strong sense of power. We try to focus on the feelings of space, materials and products themselves, and the emotions created by lighting, so as to evoke the close perception and imagination between people and space, products and people, and people, to guide the experience of the present and the vision of the future.City Reception Hall
In the calm space and time, we regard space as a container, feel the inspiration given by time, pay attention to the expression of space and the texture of materials and products, and then slowly interpret. This may be a dialogue between western order aesthetics and Eastern philosophy. Designers are constantly trying to explore new ideas for future exhibition hall design.
- Interiors: AKASA

