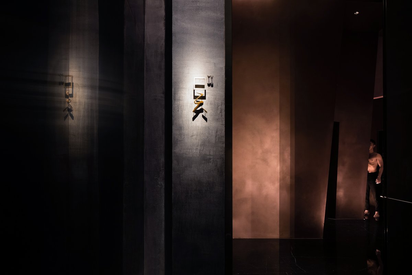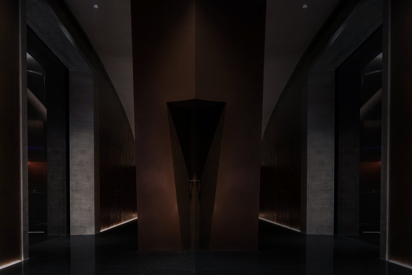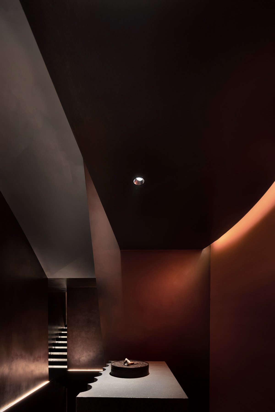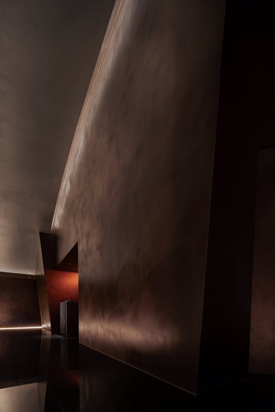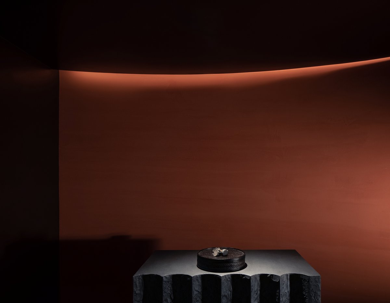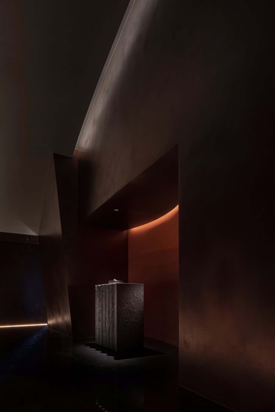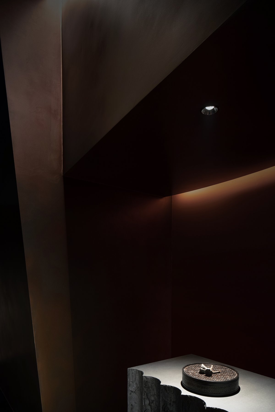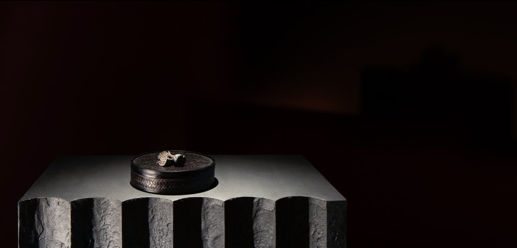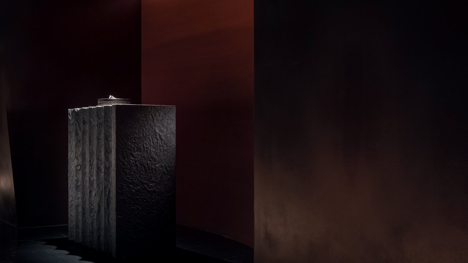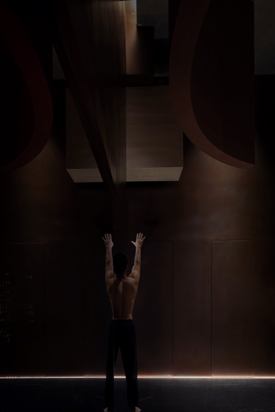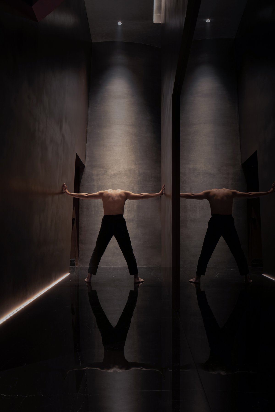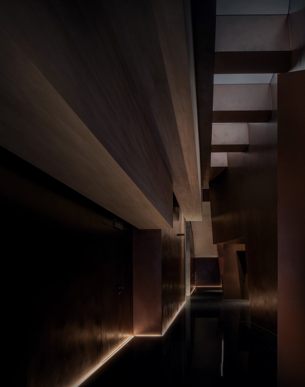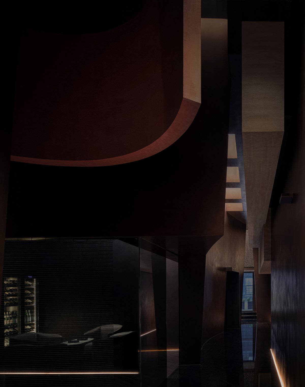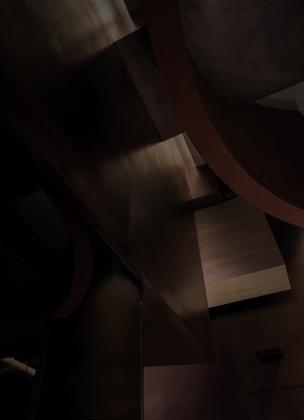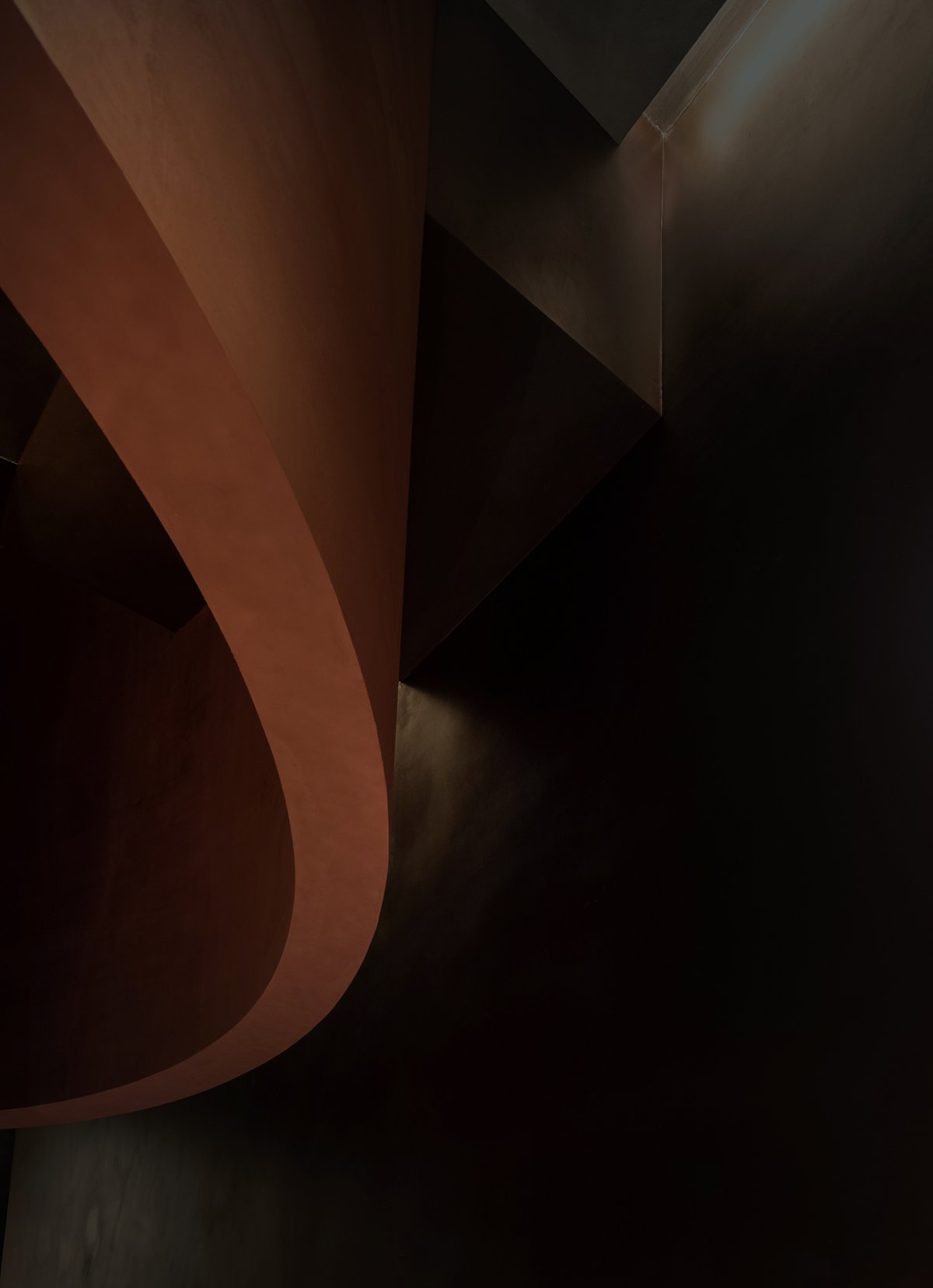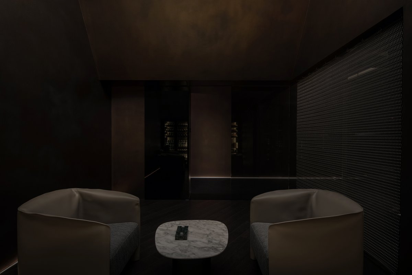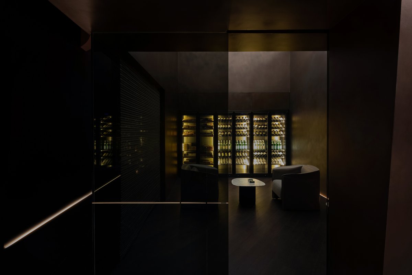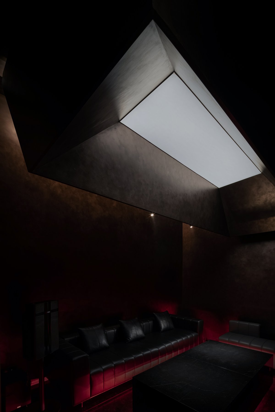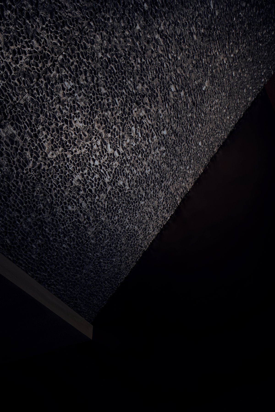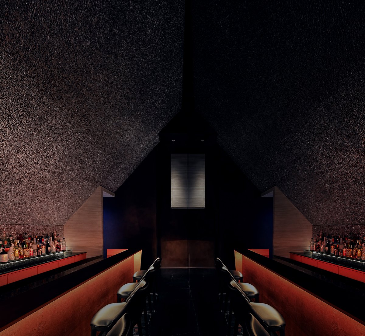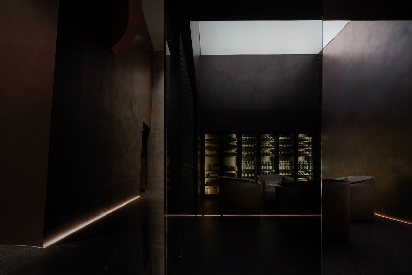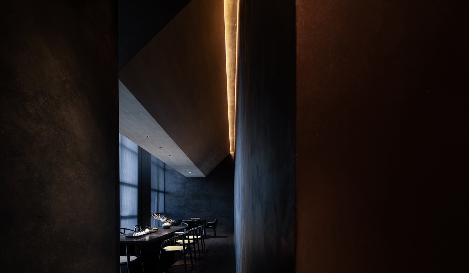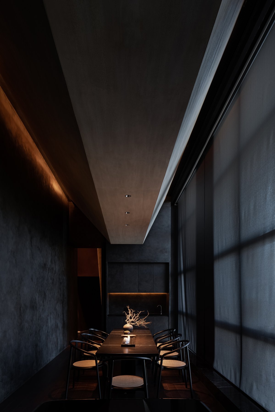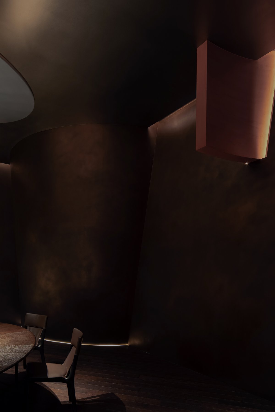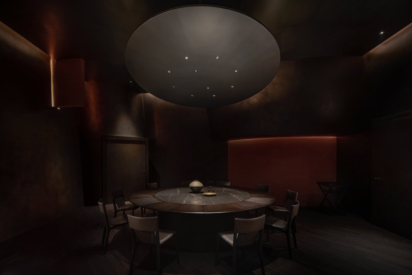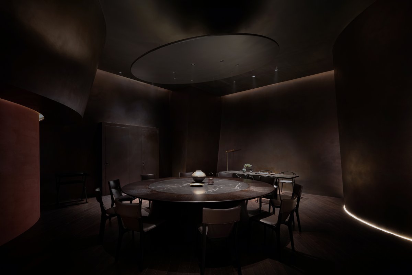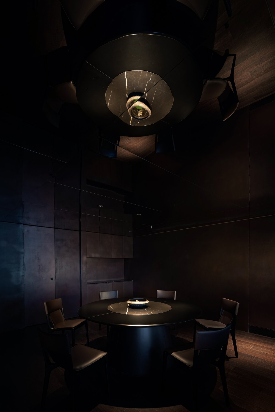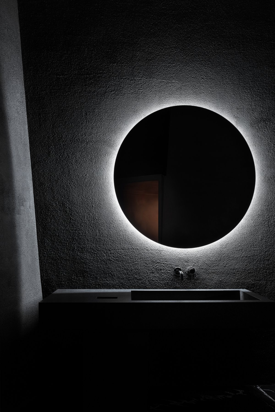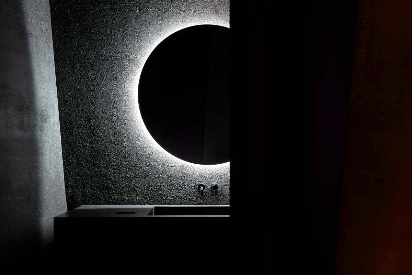
WU Club is a space full of unknowns and uncertainties, in which this is a tangible future.
The project is situated within a building in the CBD of Shantou, Guangdong Province, China. It's a new Chaoshan cuisine restaurant & club, which bears the mission of carrying forward Chaoshan cuisine. Composed of private dining rooms, a tea room, a cigar bar, a whisky bar and an audio/video room, it adopts a novel operation concept and provides a unique spatial environment. The design team conceived it as a kind of modern energy and applied an advanced design concept, aiming to create a "tentative" spatial state: the space is endowed with value and defined by what happens in it.
Light acts as a medium that conveys physical phenomena in the space. The designers accentuated light since it's a visible substance, and intended to convey the spiritual world through the materiality of light. Light produces a mysterious, tranquil ambience whilst evoking emotions and illusionary effects.
The design team adopted a creative and experimental approach to express paint, which is given different hues and textures. Besides, the wooden floor and stone materials form a contrast. The solid and the soft, the cool and the warm, collide yet harmonize with each other. Moreover, elements such as humor, mystery and dream are incorporated into the space.
The design team sees future as an ideal state that we wish to reach. This space brings people into another world, which is like a virtual world in films. It's surreal, dramatic and abstract, showing a futurist image. In addition, it's storytelling as well. The space connects a series of activities, and forms an interesting and theatrical scene.
As approaching the project, the design team tried to apply Western design order to create and interpret Oriental spatial qualities and philosophy. Winding passages lead to various serene functional areas, which are dramatic yet restrained. The space incorporates the collision and fusion of Oriental and Western aesthetic philosophies.
- Interiors: AD ARCHITECTURE
- Photos: Ouyang Yun

