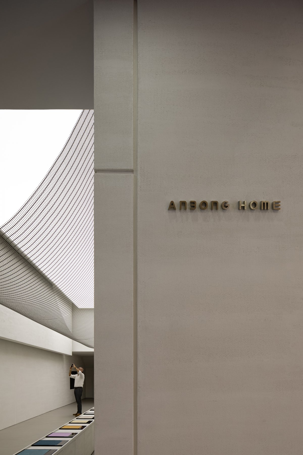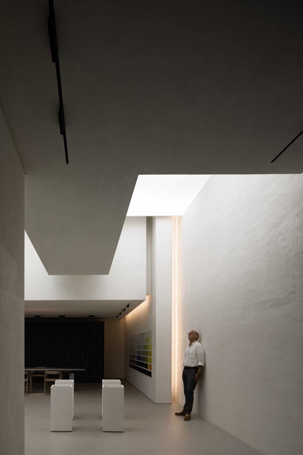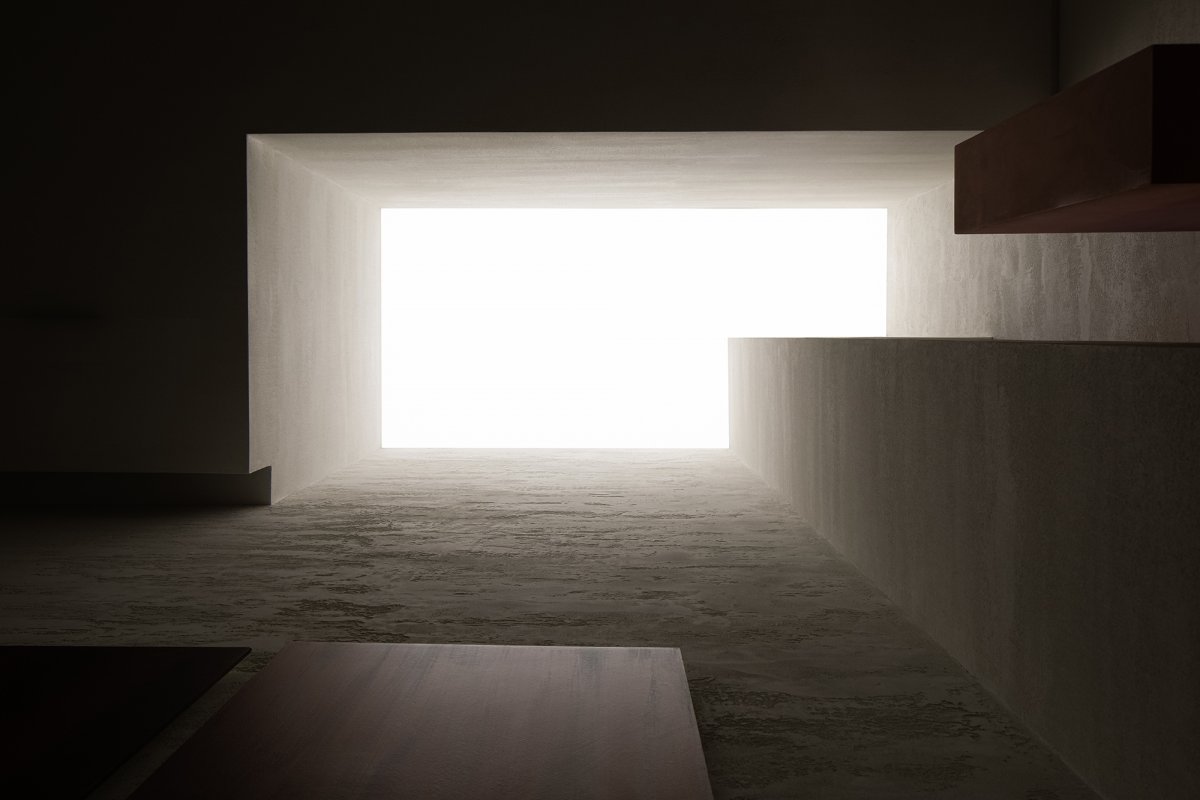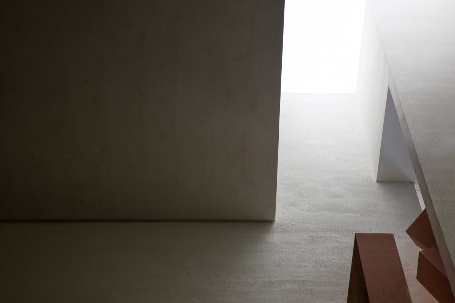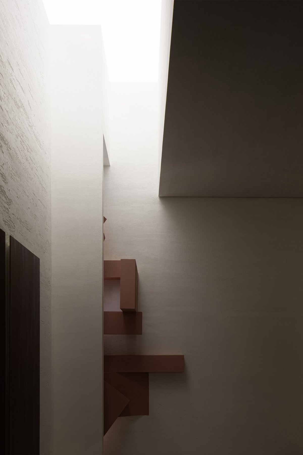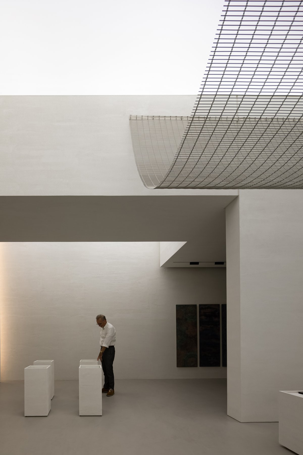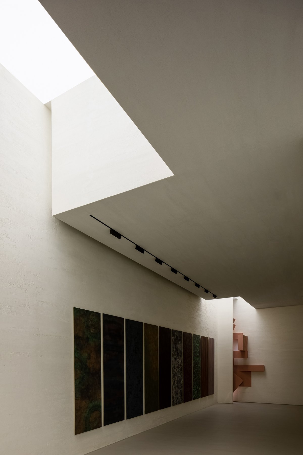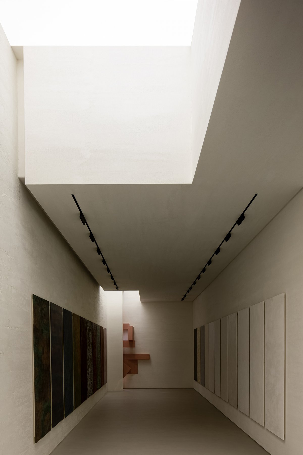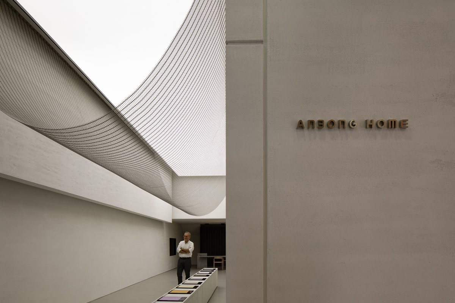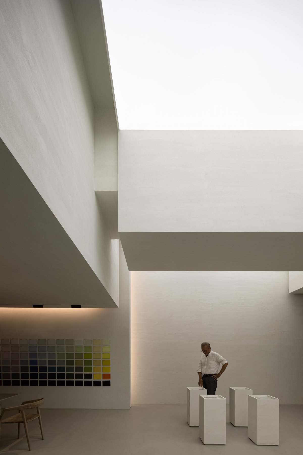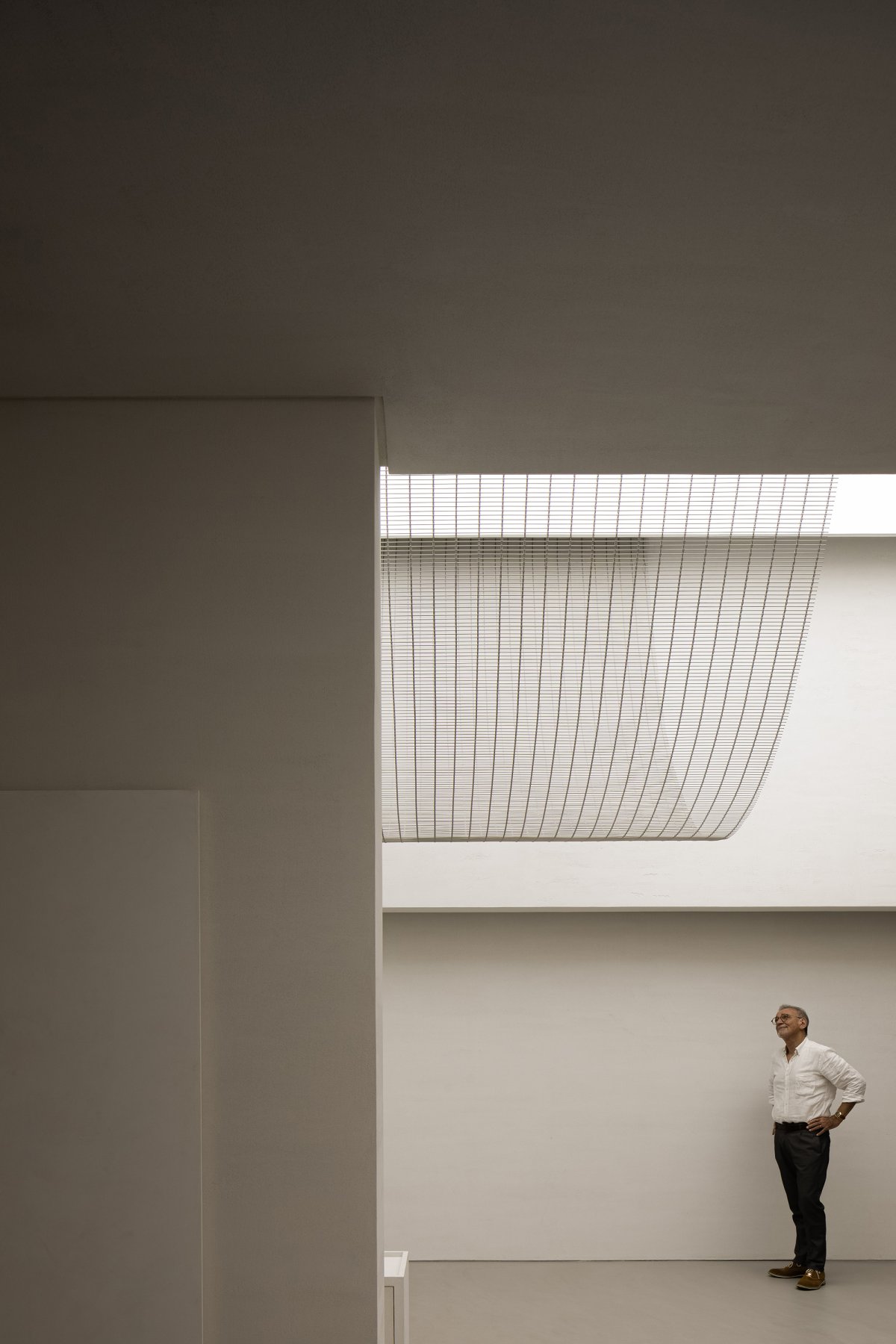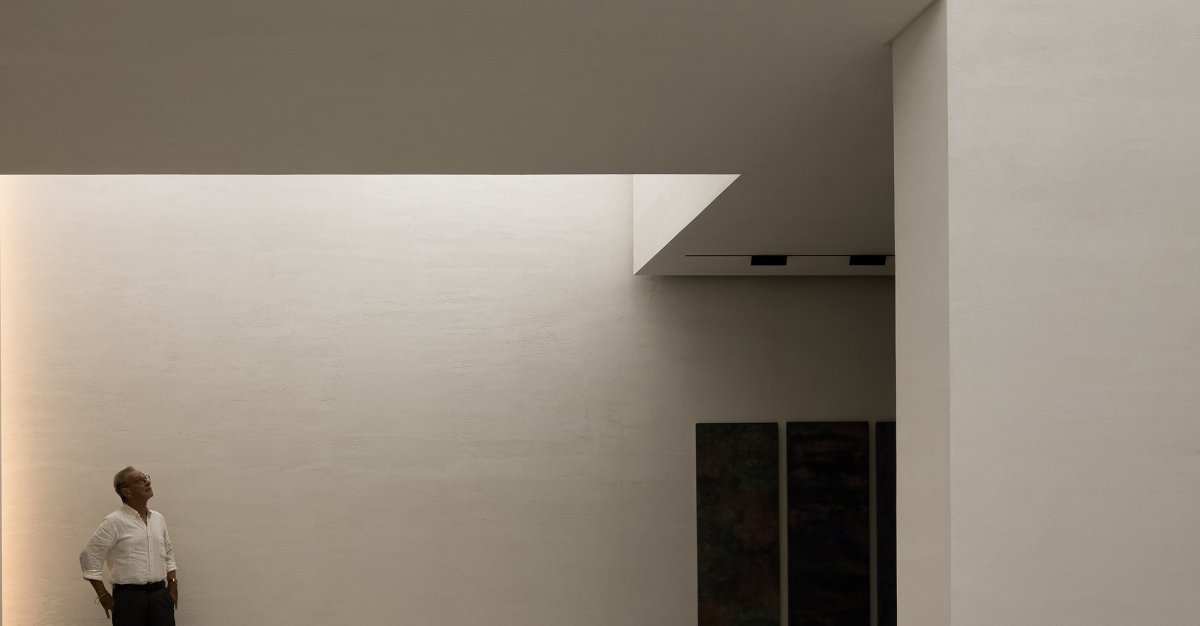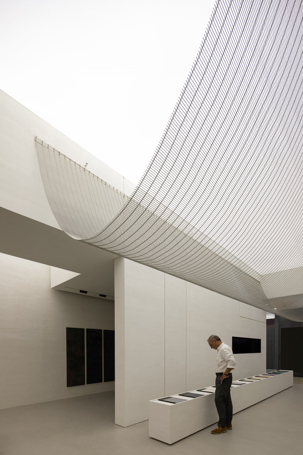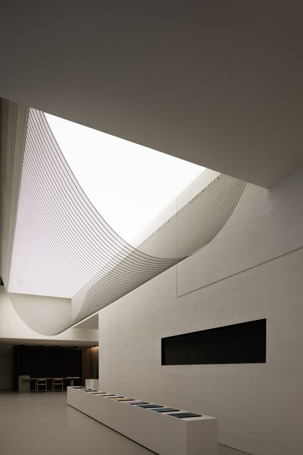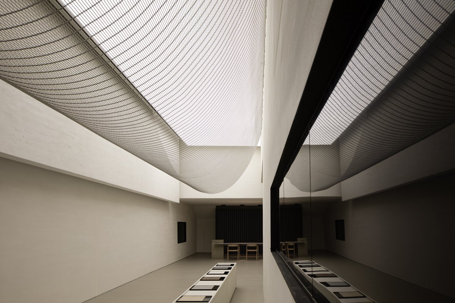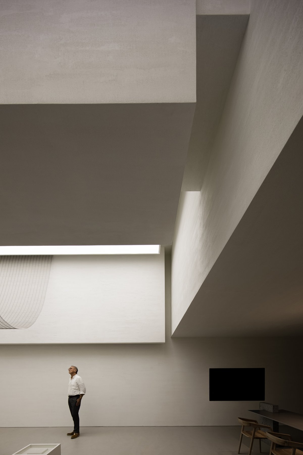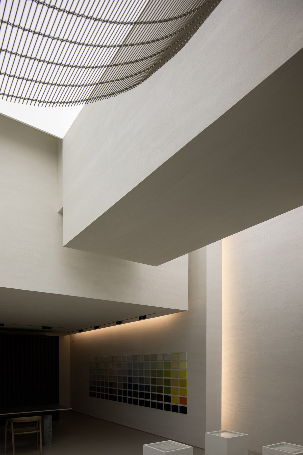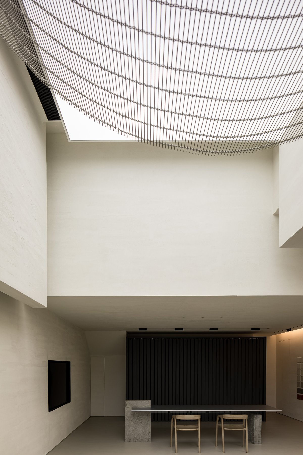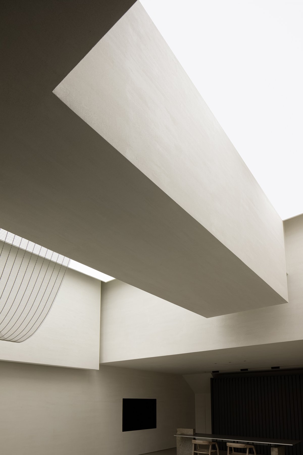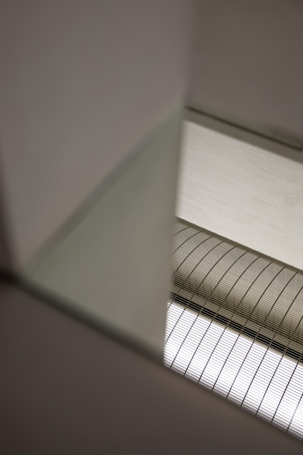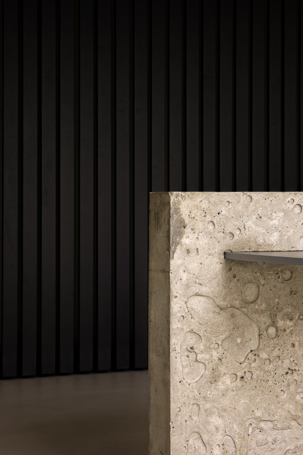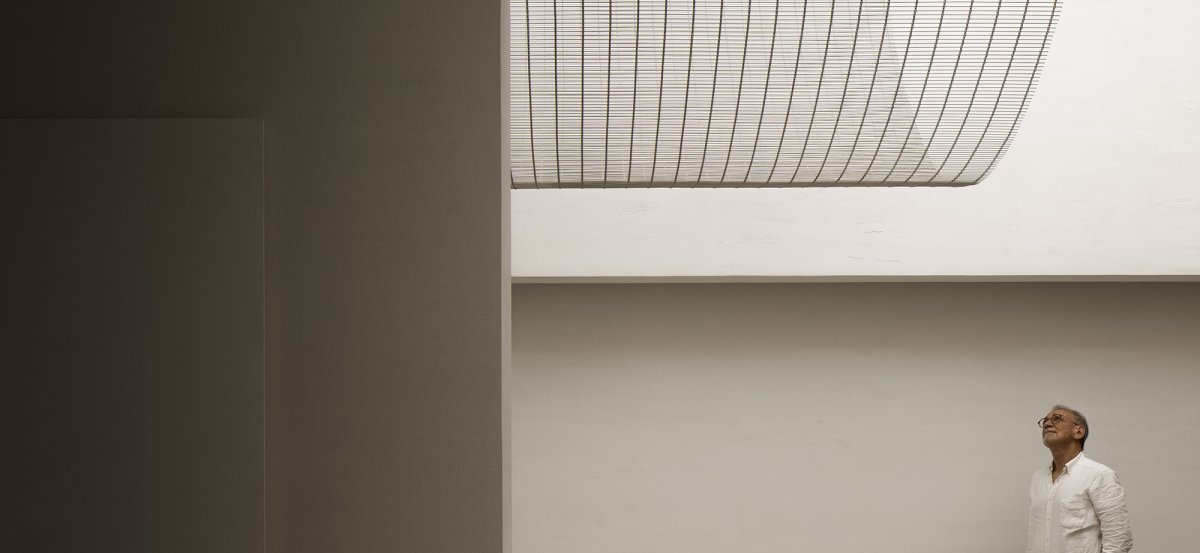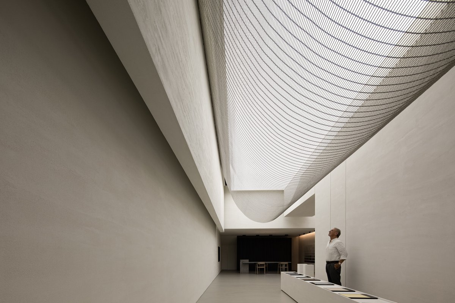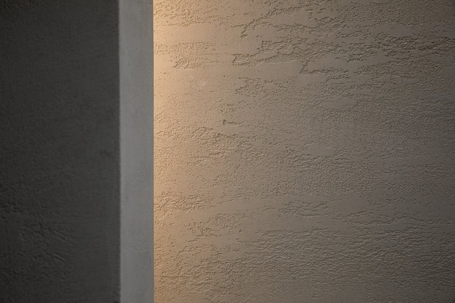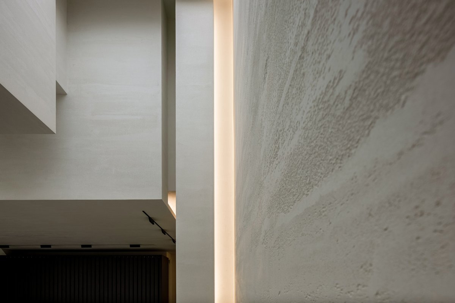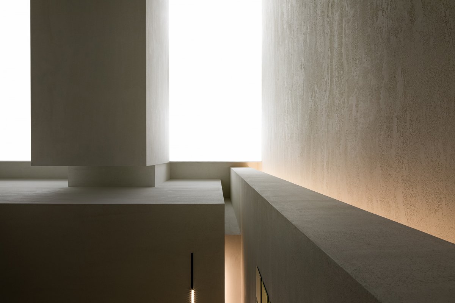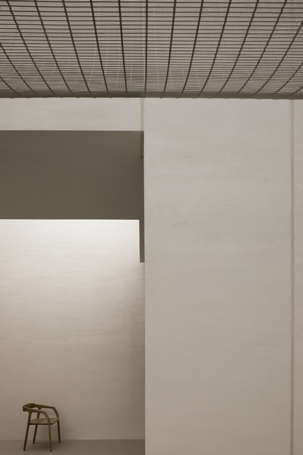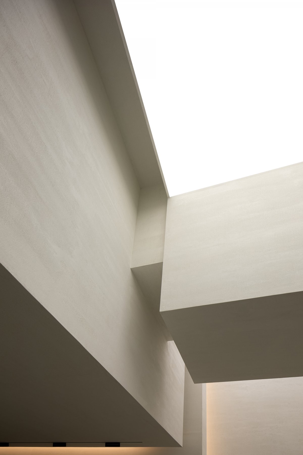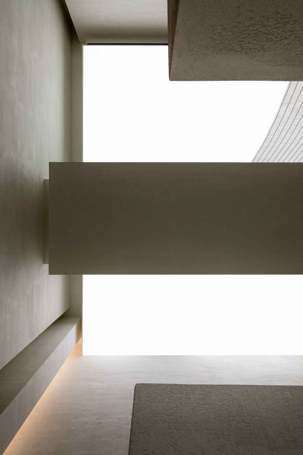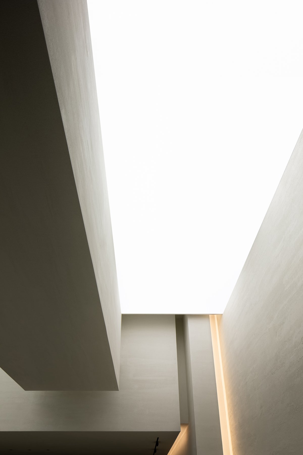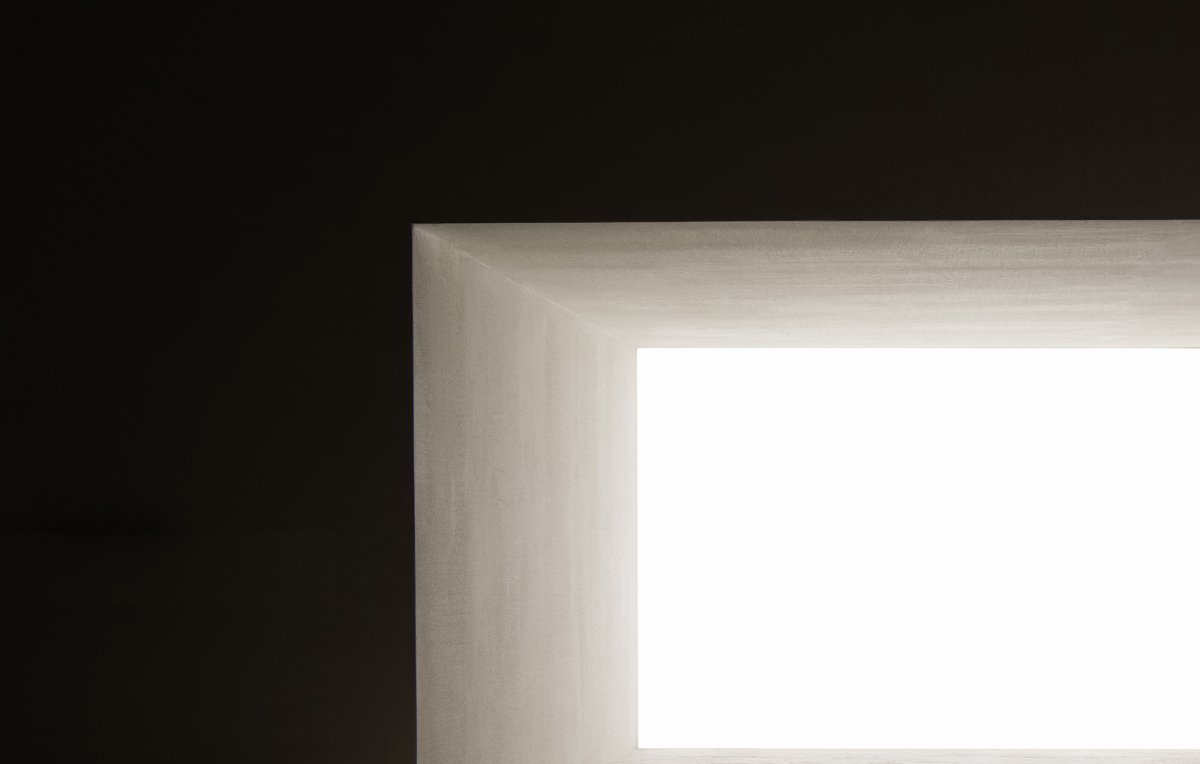
ANBONG HOME Art Paint Exhibition Hall
ANBONG HOME is a showroom for Italianpaint brand TULLIO, situated within a building materials mall in Shantou, China.It's next to the secondary entrance of the mall. The design of its surroundingstores features many common elements such as signboard, stainless steel, marbleand glass, and shows an old-fashioned style and strong commercial atmosphere.
Before the launch of the project, theclient was hesitating about renting the site, which is a shop space shared bytwo tenants. The half space available for the client is at the more inner area,which offers poor visibility. This posed a great challenge to the design -that's why the client wavered over whether to rent the space or not. For the designteam, the challenge was to figure out how to break the restrictions of theoriginal space and attract customers.
To tackle with theunfavorable position, the client communicated with the other tenant, who finallygave in and leaved an area, which opens up the view to the inner showroom. ADARCHITECTURE adopted pink structures in this area, to produce strong visualeffects and attract sight lines of customers.
Customers enter the mall through themain entrance and walk out via the secondary entrance, which is close to theproject site. After they passed through plenty of old-fashioned stores, they willencounter with ANBONG HOME, which is a big surprise. It feels like that someonesuddenly meets an endless and exciting prairie after a long journey in the city.
The showroom offers a unique aesthetic,looking like an art gallery. The spatial design highlights the artistry andquality of the space, while also accentuating the close fusion of materials andspace.
The main challenge of spatialtransformation was how to break the limitations of the site, eliminate theoppressive feeling and create a breathing space. Based on the linear plane ofthe space, the design team divided the front part into two sections, in orderto create an introverted space that gradually opens up the view and expandstowards the inside.
- Interiors: AD ARCHITECTURE
- Photos: Ouyang Yun

