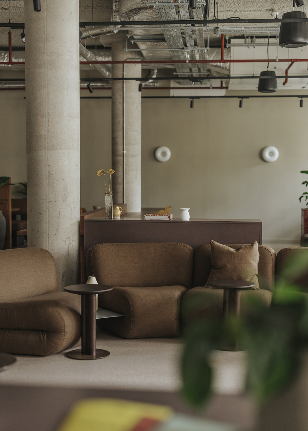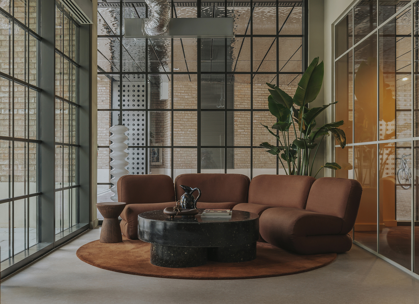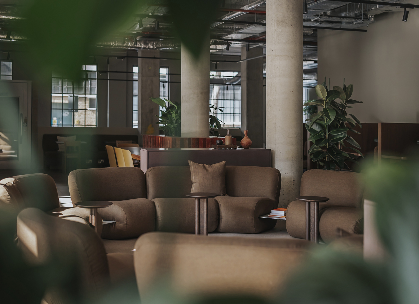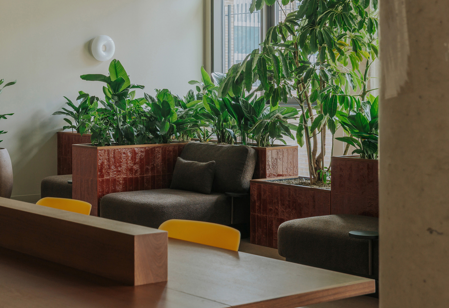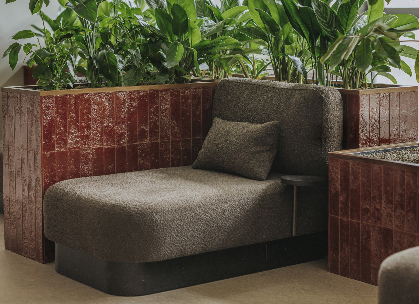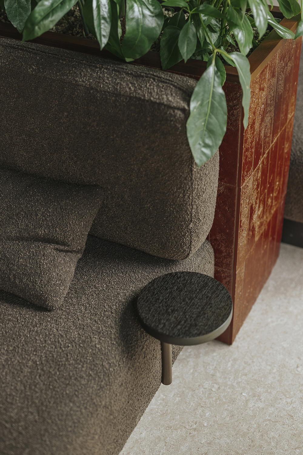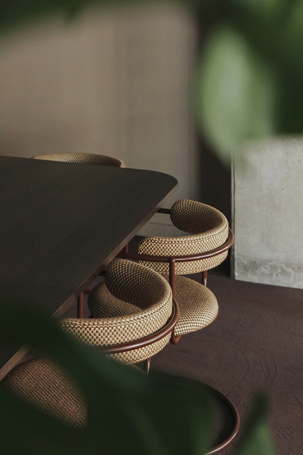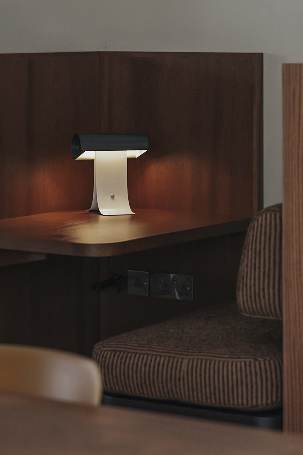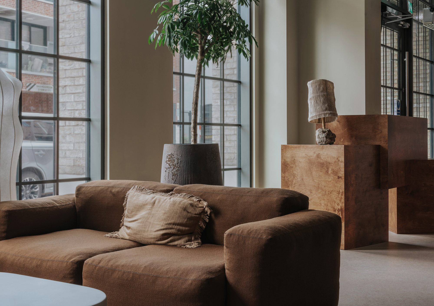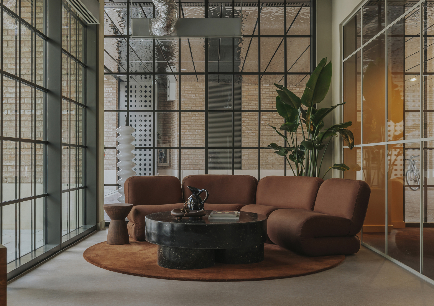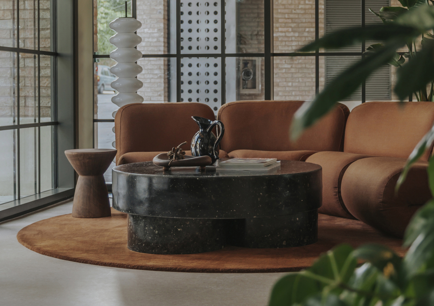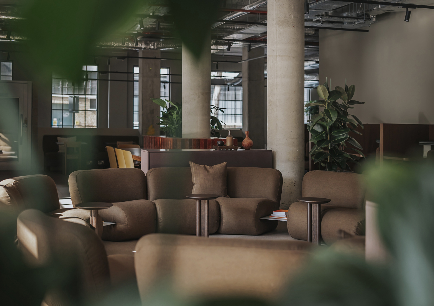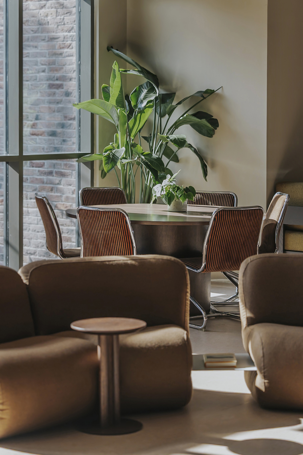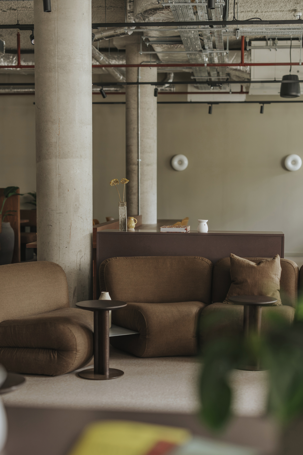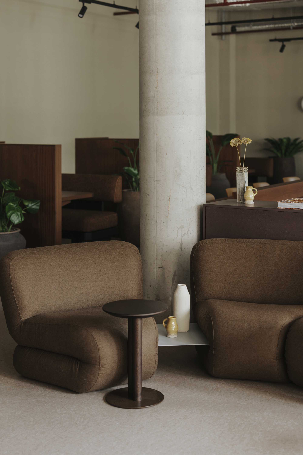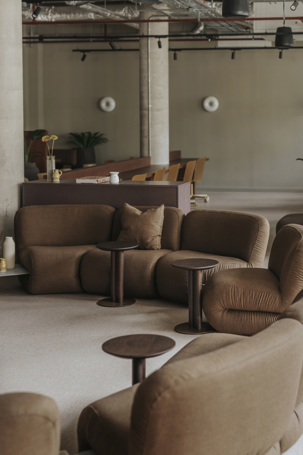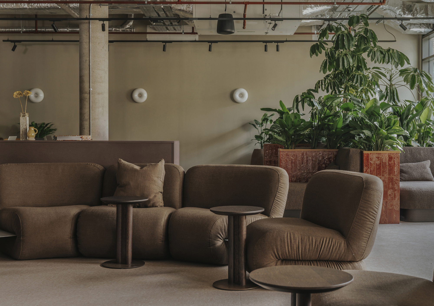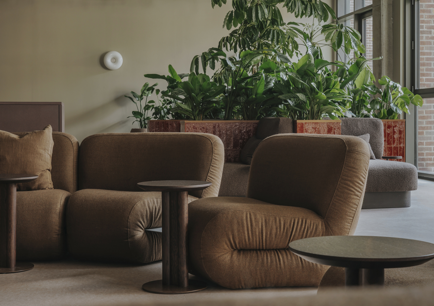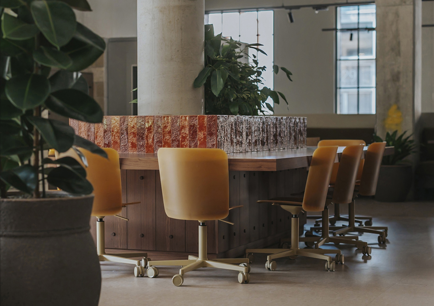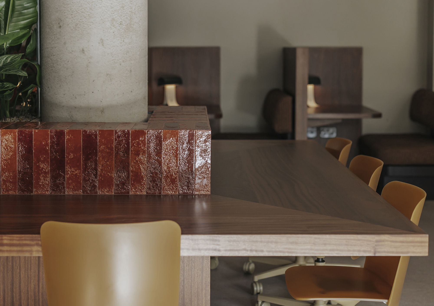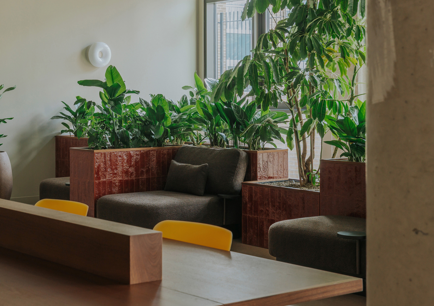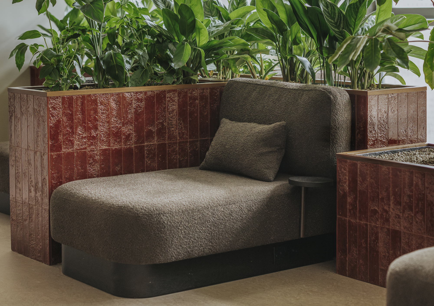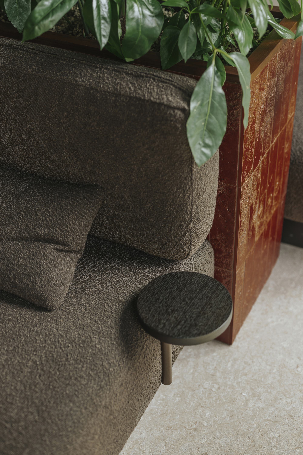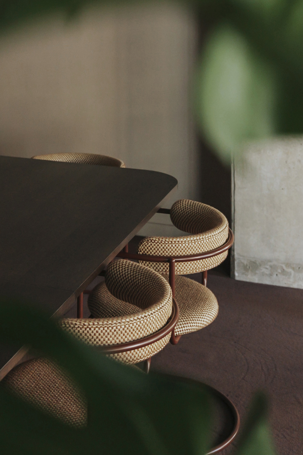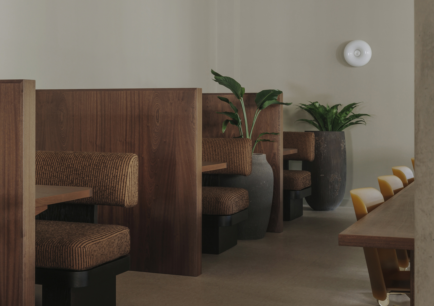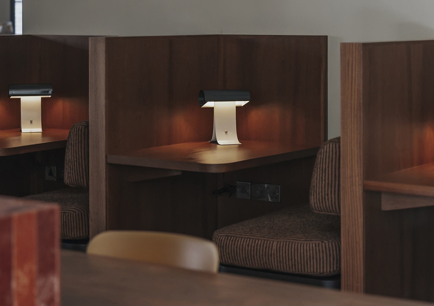Award-winning London-based interior architecture studio A-nrd has completed Meadow, a thoughtfully layered and expressive creative workspace located within Mason & Fifth’s newly launched Westbourne Park site from architects AHMM. Created as a grounded, sensory counterbalance to the pace of the city outside, Meadow is a space designed to offer focus and comfort where members, guests and the wider creative community can work, meet, and decompress.
Occupying over 900 sqm across ground and lower ground floor, Meadow was conceived as a sequence of softly defined zones balancing moments of privacy and openness for quiet working, informal meetings, collaboration and retreat, that shift in mood and function throughout the day.
Accessed from street level, guests enter Meadow through an entrance framed by full-height Crittall- style glazing, which floods the creative space with natural light. A curved velvet modular sofa wraps around a large recycled plastic table with a generously scaled rug zoning the entrance area, softening acoustics and anchoring the seating within the open plan.
Central to the area is an informal conversation pit designed for relaxed conversation. A curve of S- shaped modular chairs upholstered in a rich chocolate woollen fabric are designed for comfort and pause. The arrangement is built around low inset metal shelving, and sculptural timber side tables allowing for informal working without the need for traditional furniture. The palette is deliberately low-slung and earthy, with layering across upholstery, timber and plantings.
