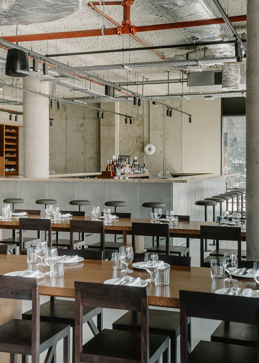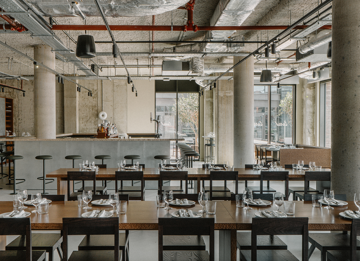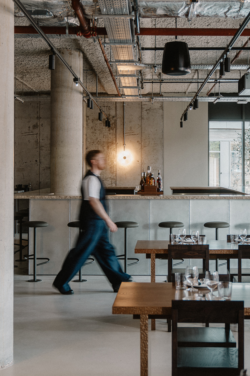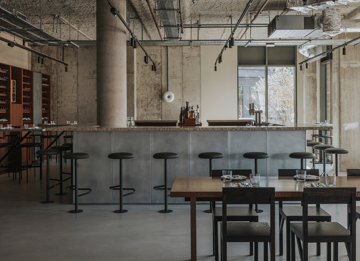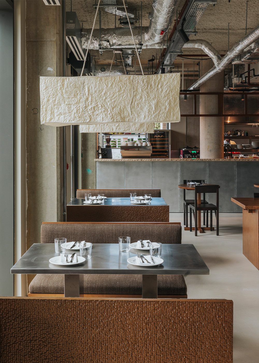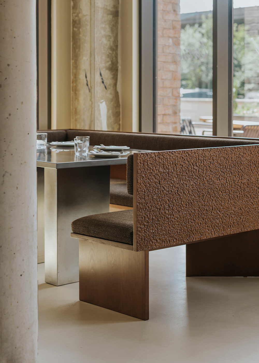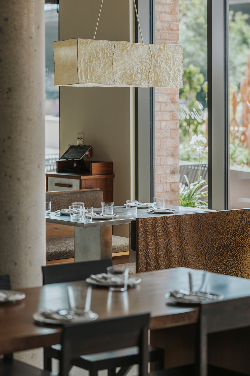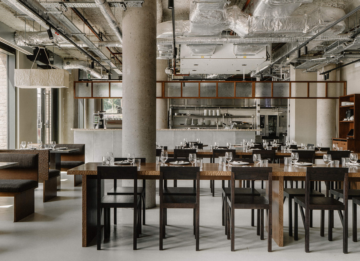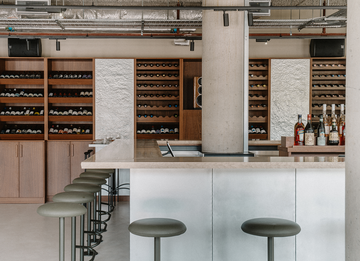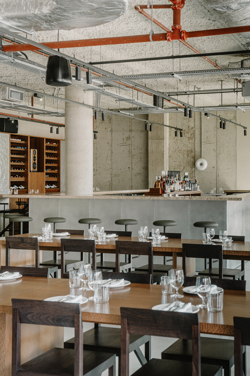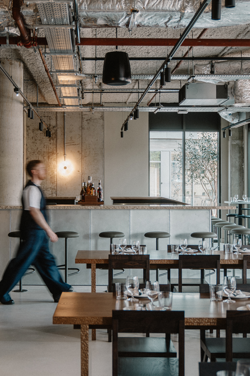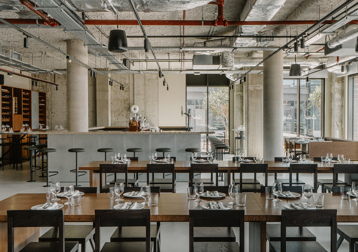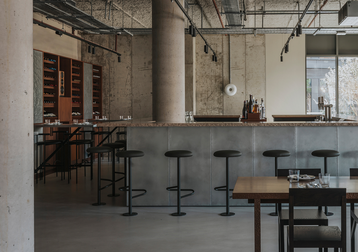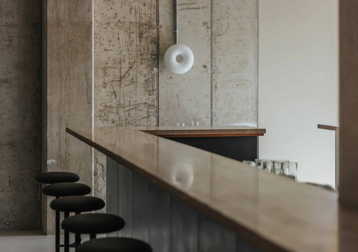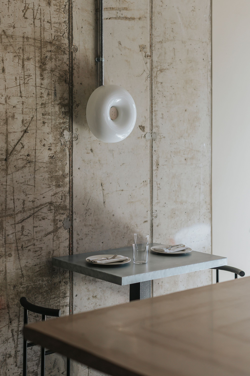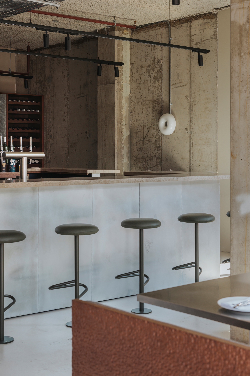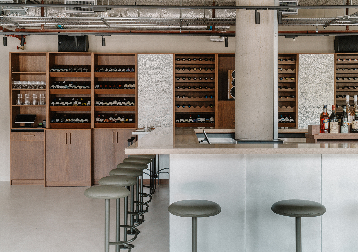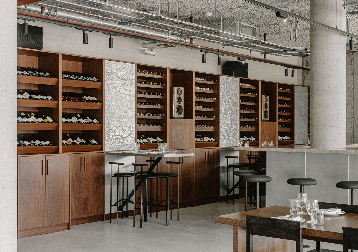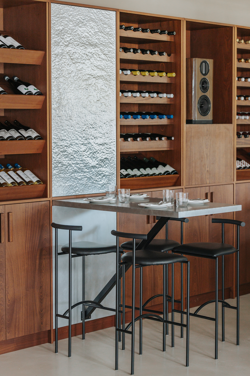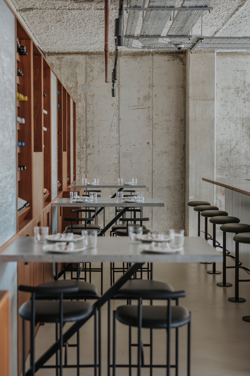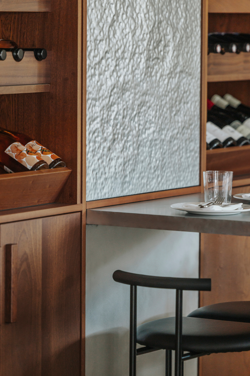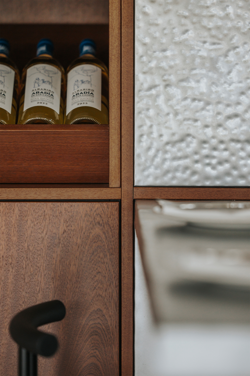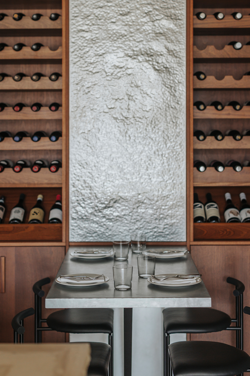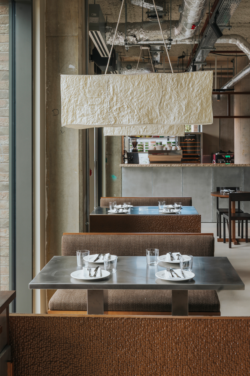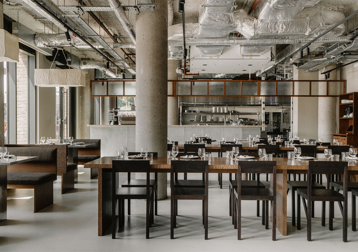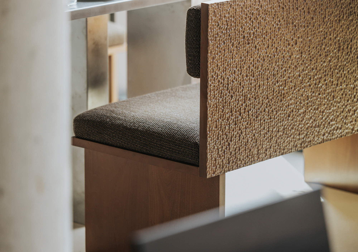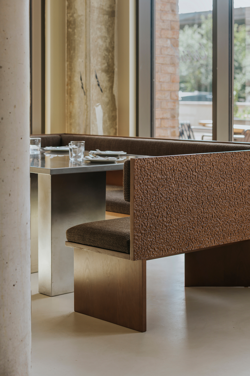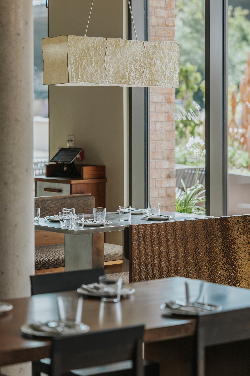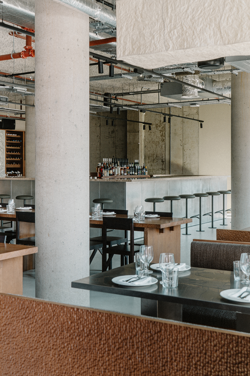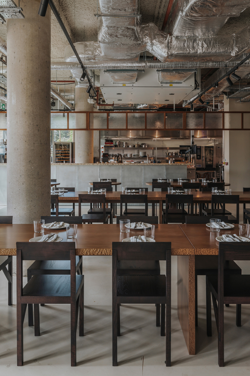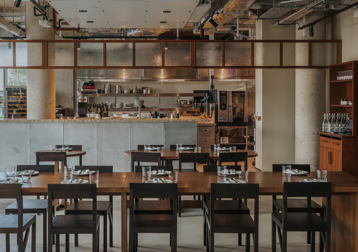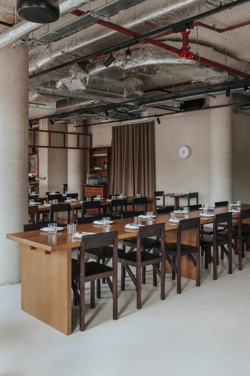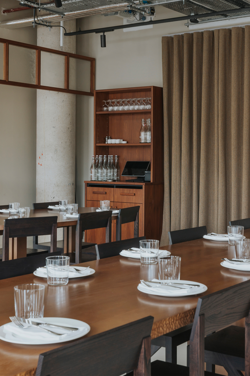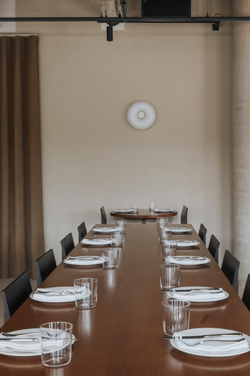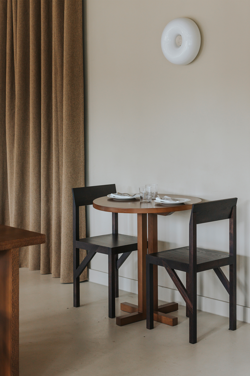The 280 sqm restaurant operated by HAM Restaurants, the team behind Crispin and Bistro Freddie, sits at the heart of a wider mixed-use development that includes accommodation, wellness spaces, cultural venues and creative workspace. Known for their immersive, highly crafted concepts, A-nrd led the interior concept and design direction in close collaboration with Dominic Hamdy of HAM, working alongside Mason & Fifth, Interior Address and others to shape the layout, atmosphere, and bespoke elements throughout. Designed to feel timeless, tactile and quietly social, Canal is a space where crafted elements and raw finishes coexist.
Central to the space is a sculptural island bar – a low-slung, grounding presence clad in hand-folded zinc panels with a live-edge stone top in pale cream. Its soft, angular geometry and gentle luminous finish establish the project’s key themes: tactility, contrast and material restraint. Behind the bar, a wall of bespoke wine shelving spans the full width of the rear elevation, constructed in warm Sapele wood timber with inset panels of hammered zinc that echo the central bar and kitchen canopy. The hammered zinc, with its gently dappled finish, nods to the water’s surface outside, capturing and refracting light to subtly bring the canal’s movement indoors.
