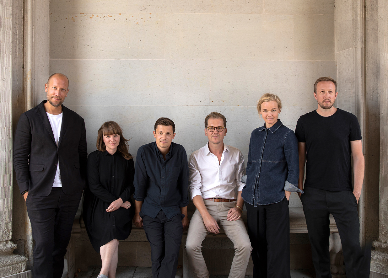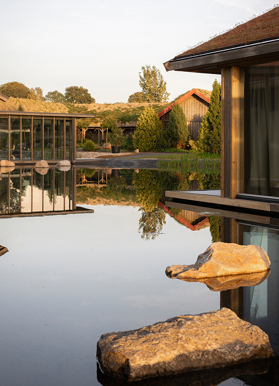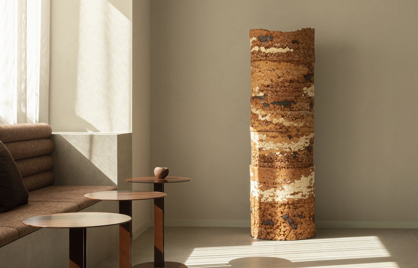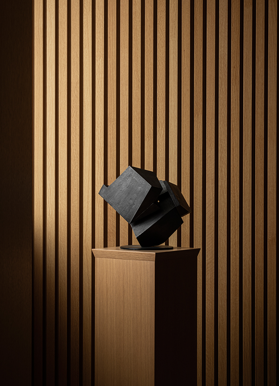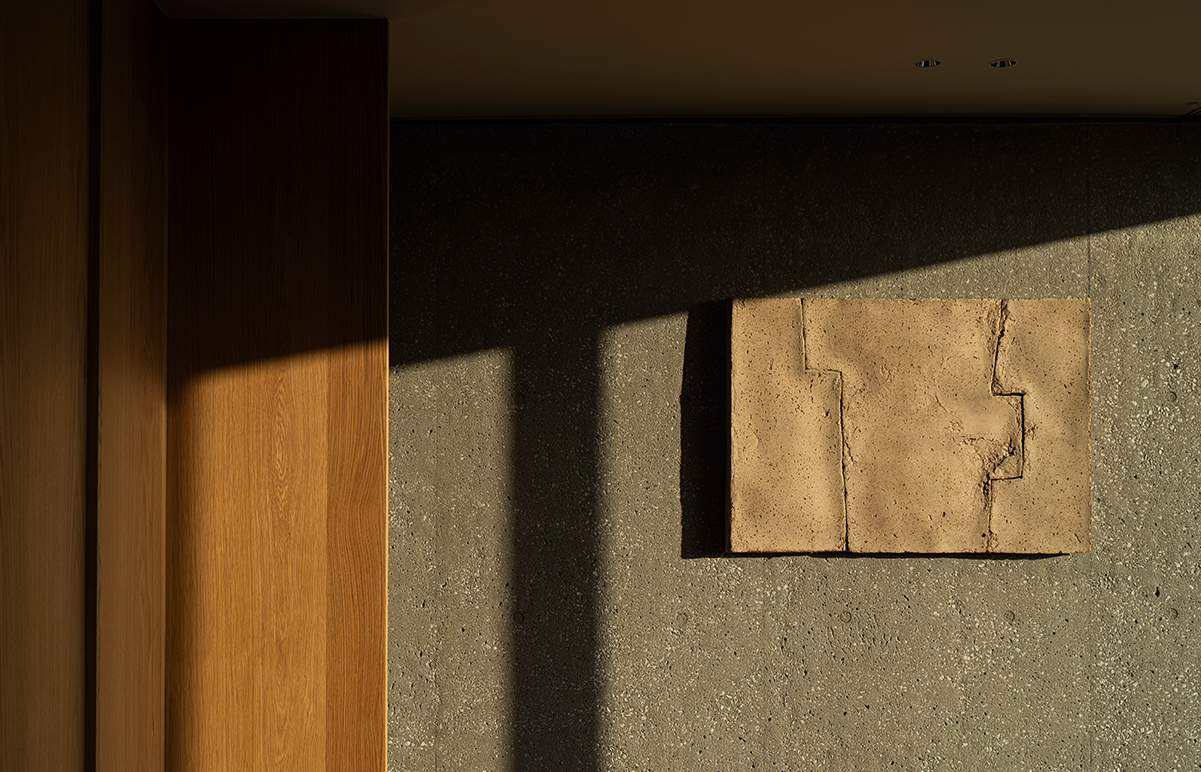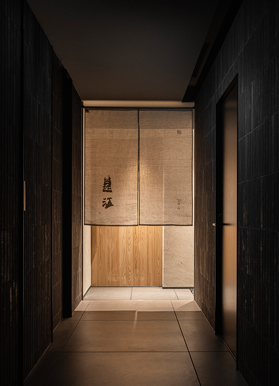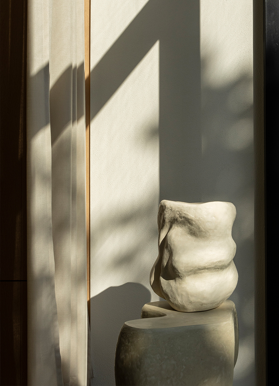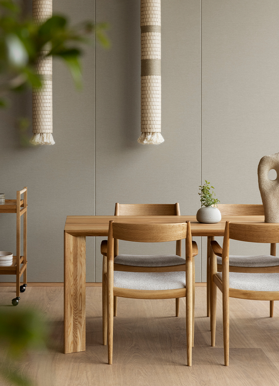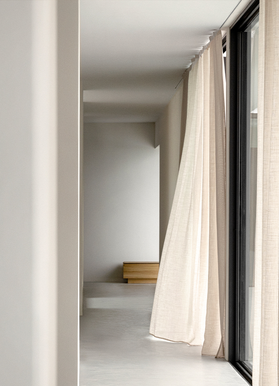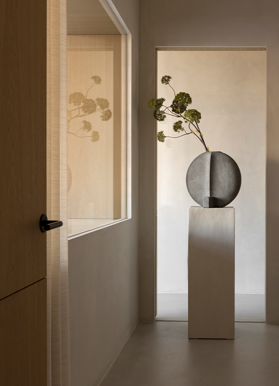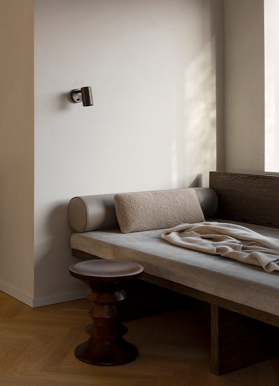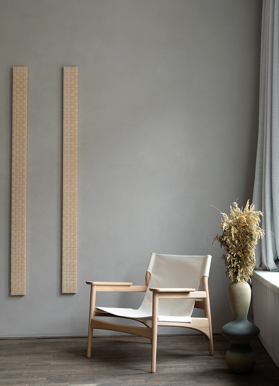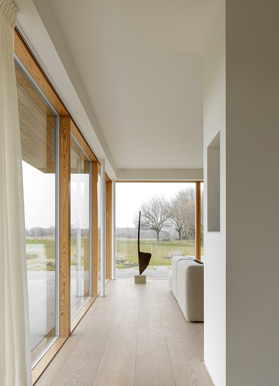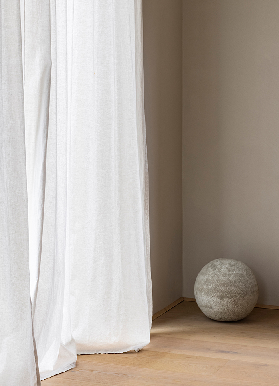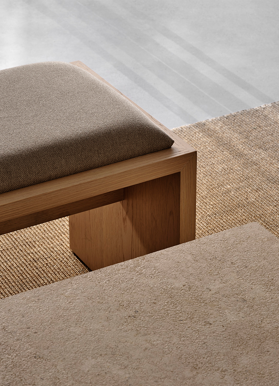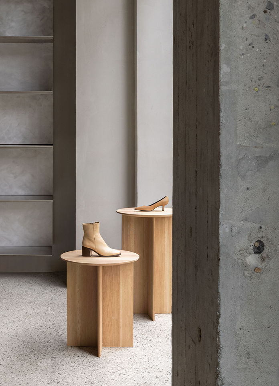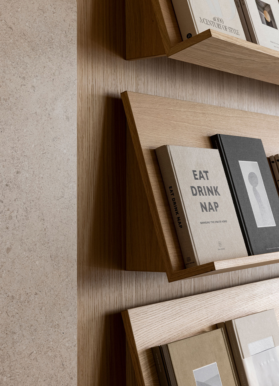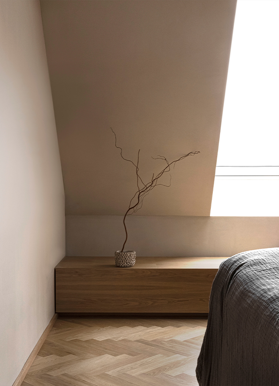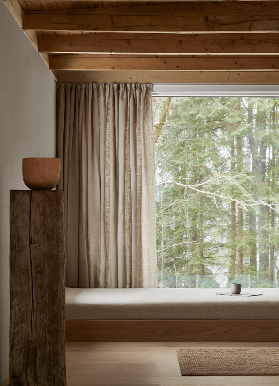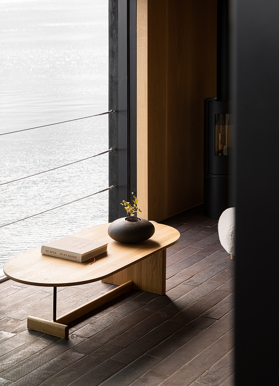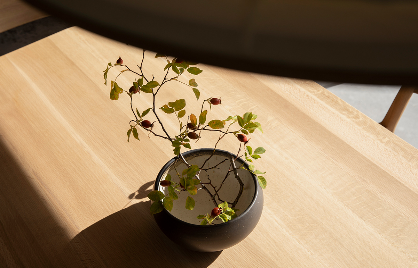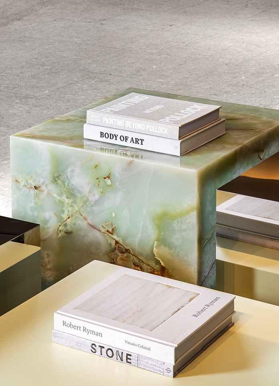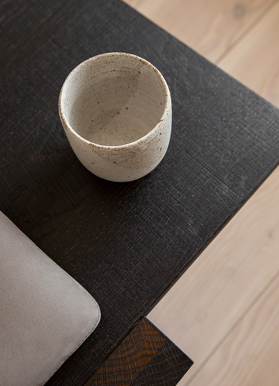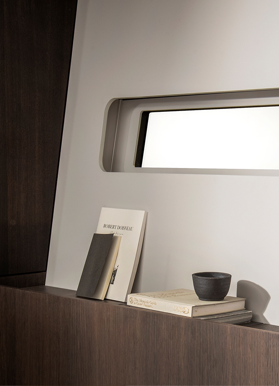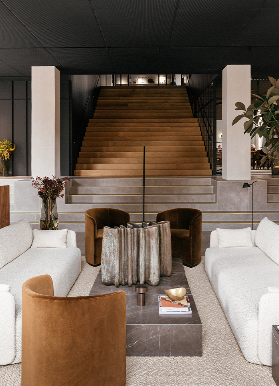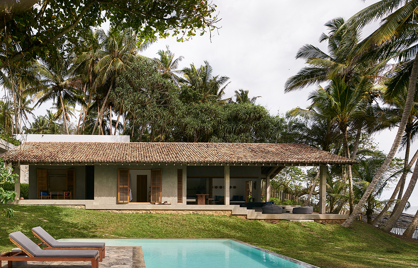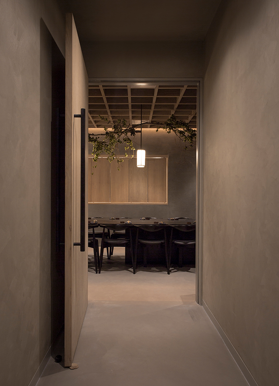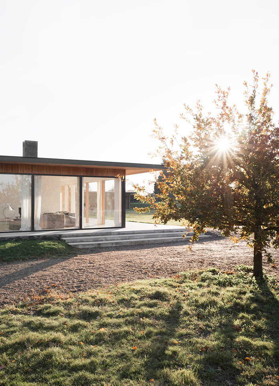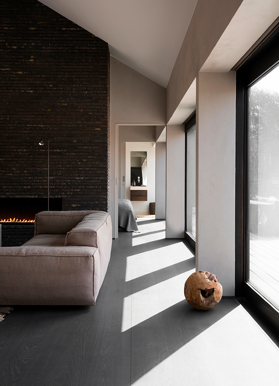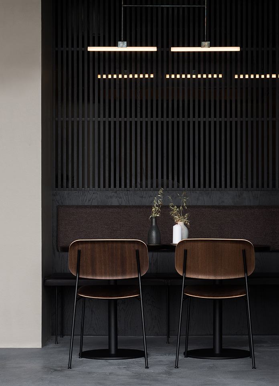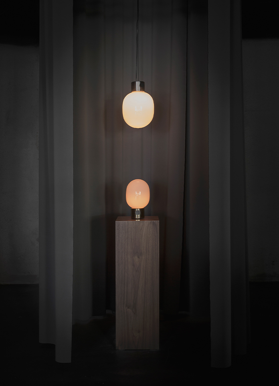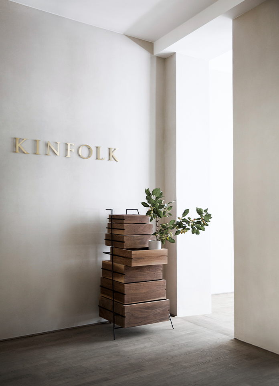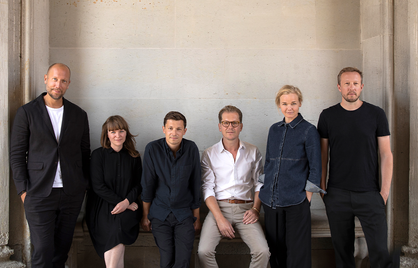
Norm Architects was founded in 2009. Work in industrial design, residential architecture, commercial interiors, photography and art. The studio is located on one of the oldest streets in central Copenhagen, Denmark.
The essence of Norm Architects' work is the balance between order and complexity between richness and restraint. Every project – whether it's architecture, interior design, product design or creative design – has the same intrinsic quality: simplicity brings greater ideas. Guided by body and mind, not by trend or technology.
Norm Architects' project exploration is not only highly aesthetic, but also open-minded, architecture is thoughtful, minimalism gains softness, and visual materials have tactile qualities.
Norm Architects' work is clear and distributed, focusing on quality, detail and durability. Respect the background of the project and build on the Scandinavian design tradition, timeless aesthetics, natural materials and the principles of restraint and sophistication that uphold modernism.
Norm Architects divides space, objects, ideas and images into the simplest form by exploring how personal preferences can be enhanced, and is good at finding a balance between simplicity and complexity, and everything is just right.
