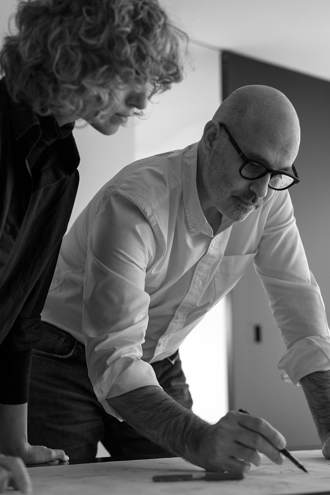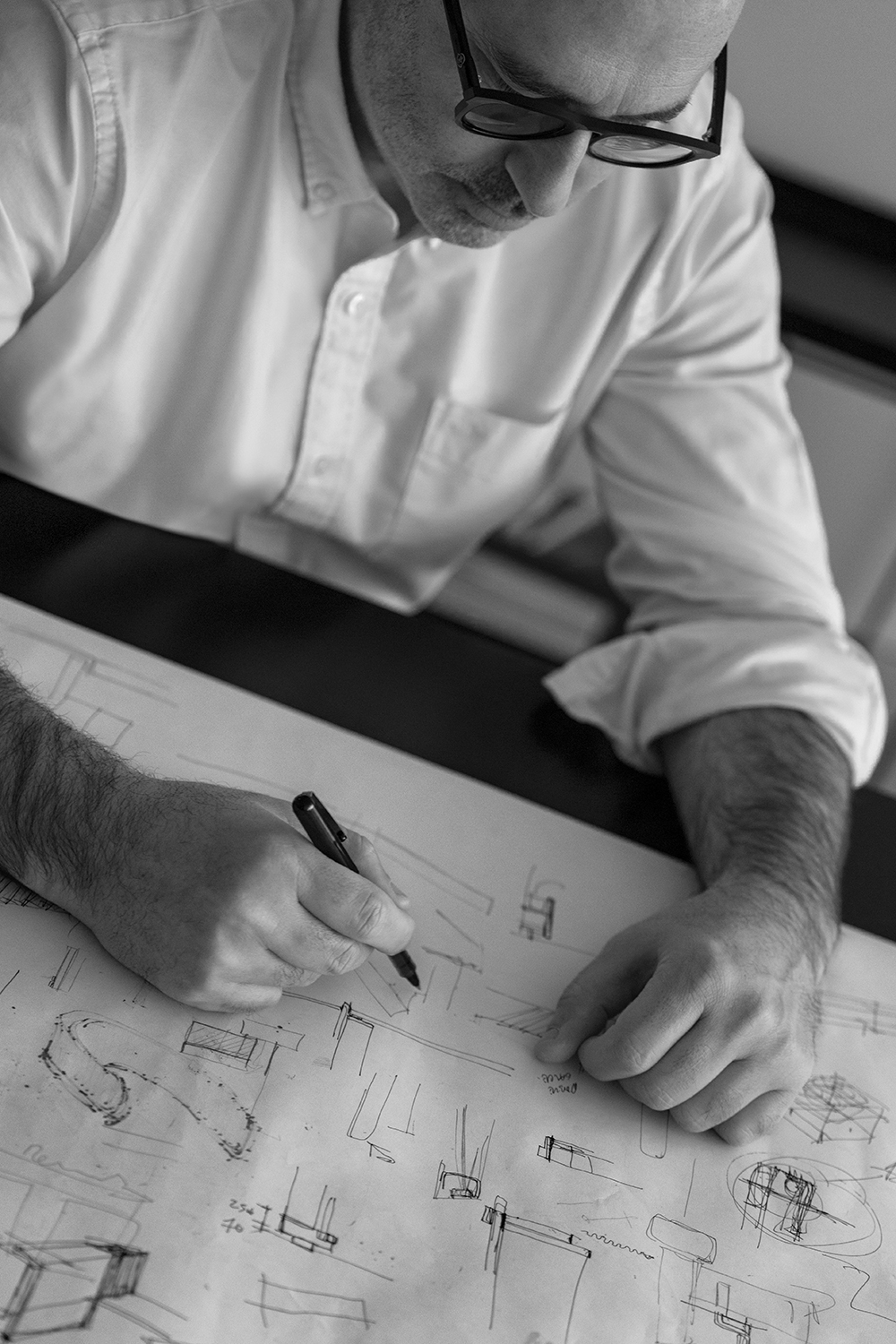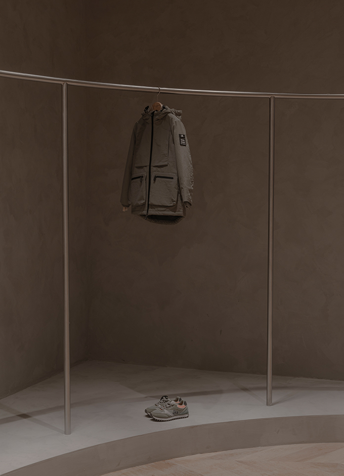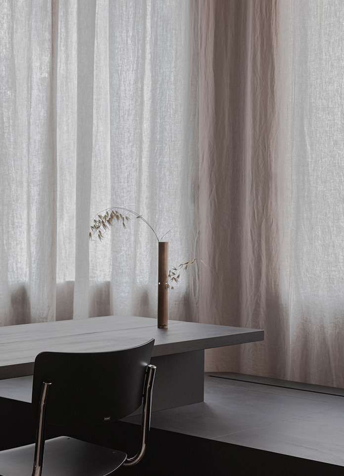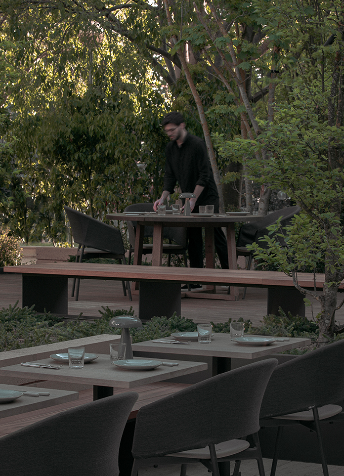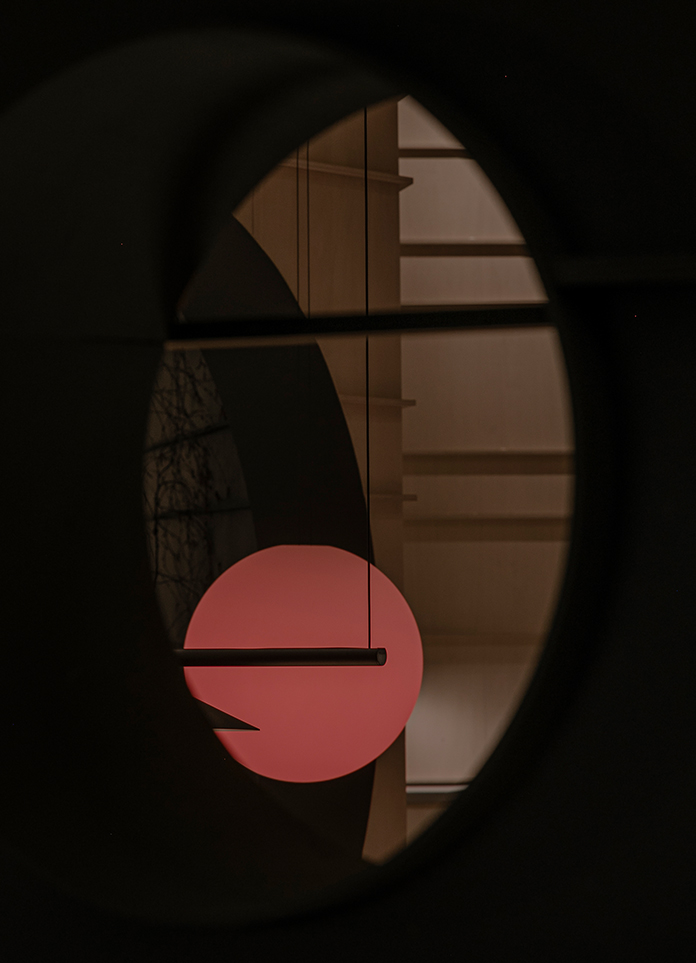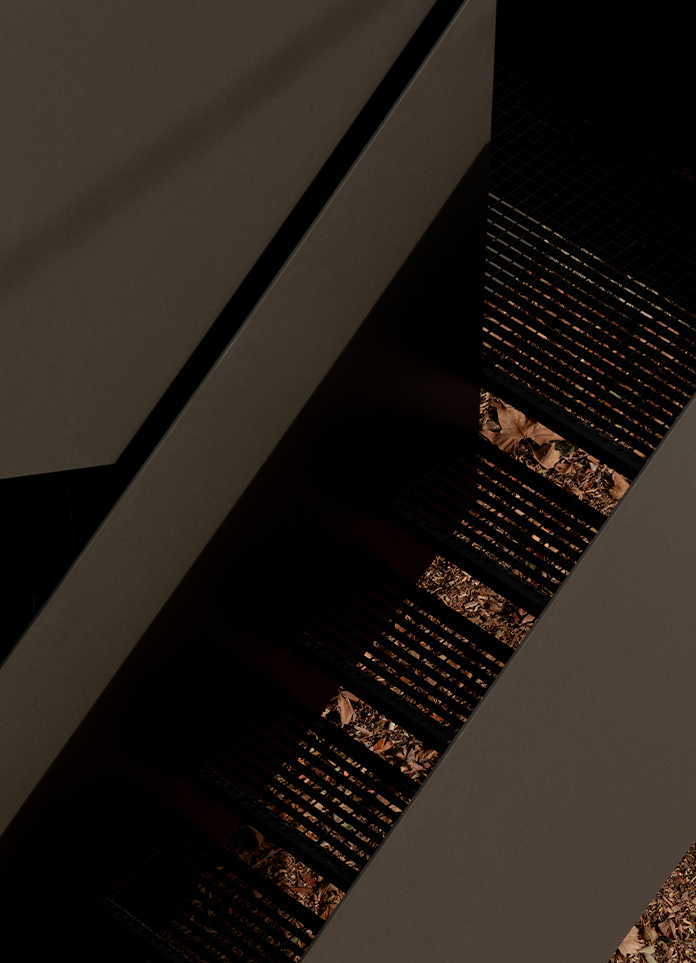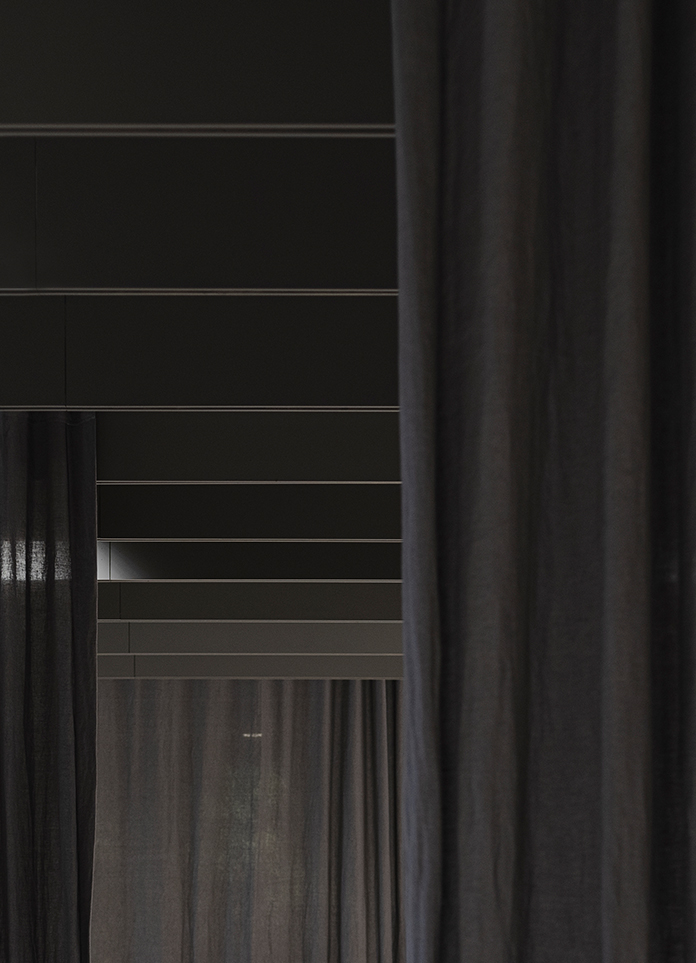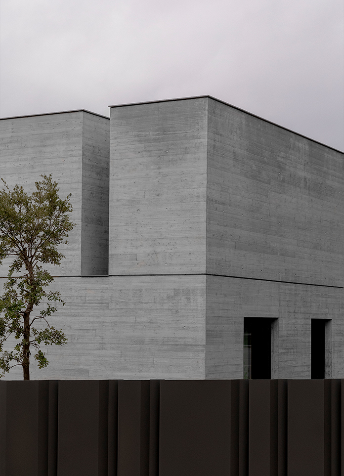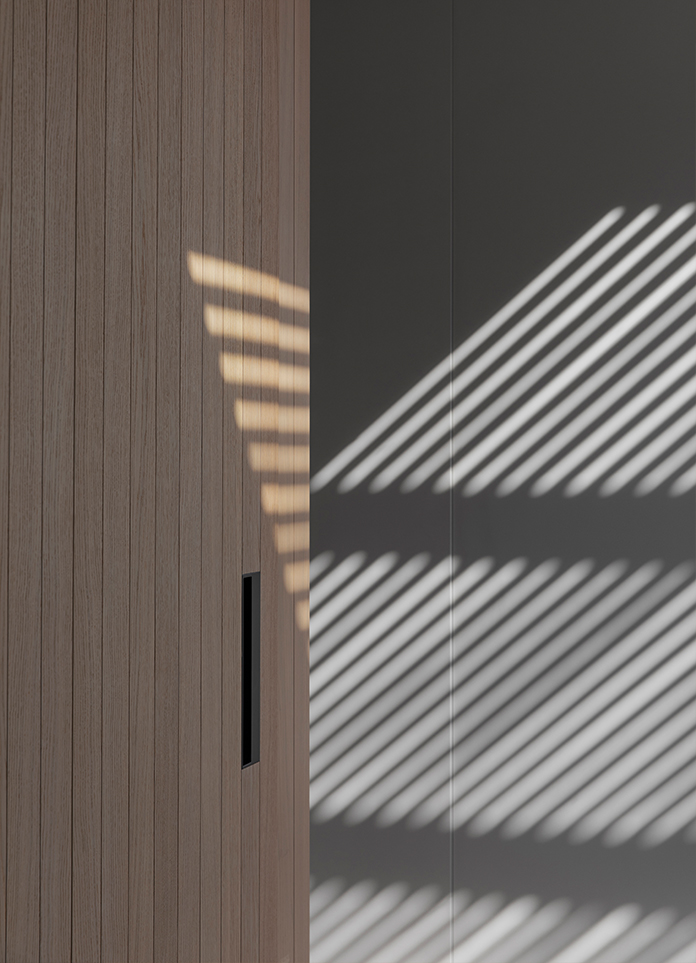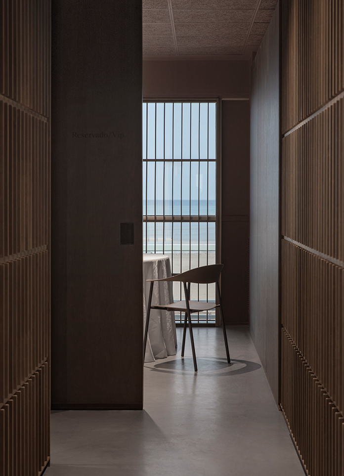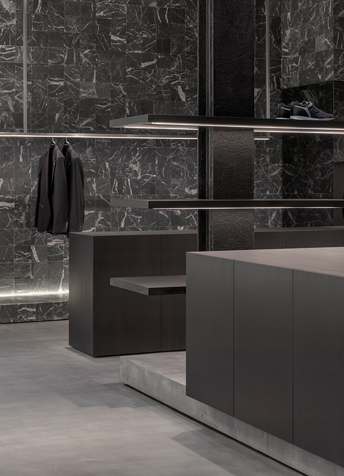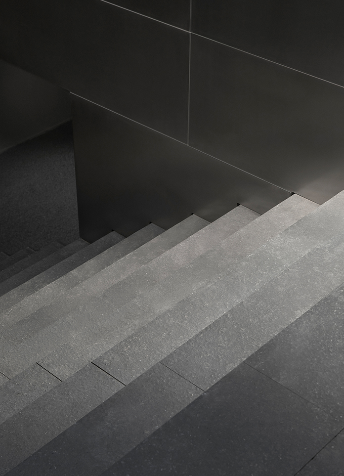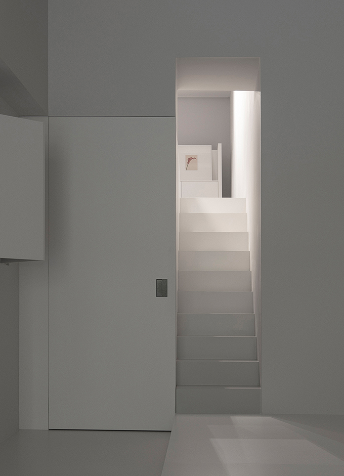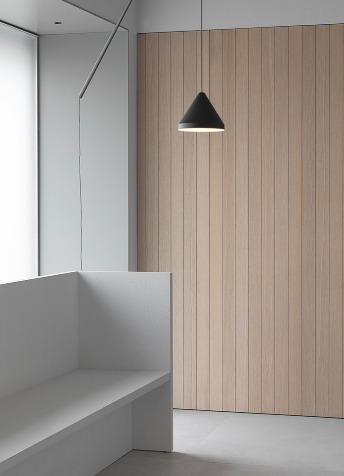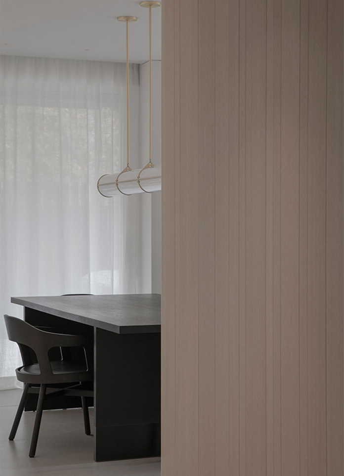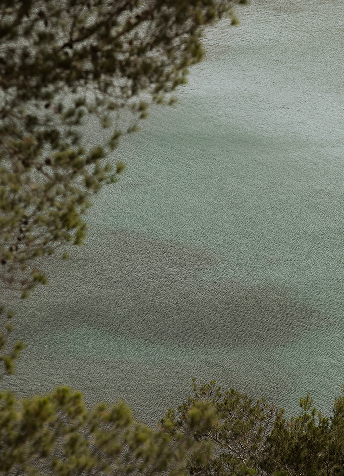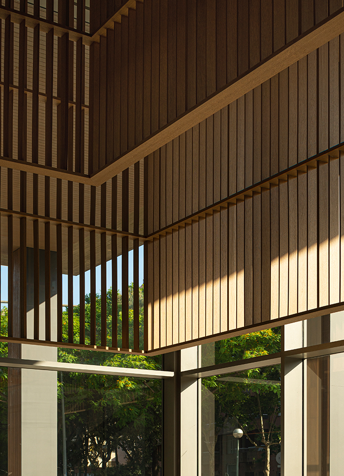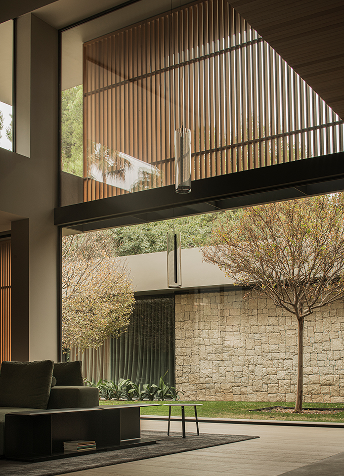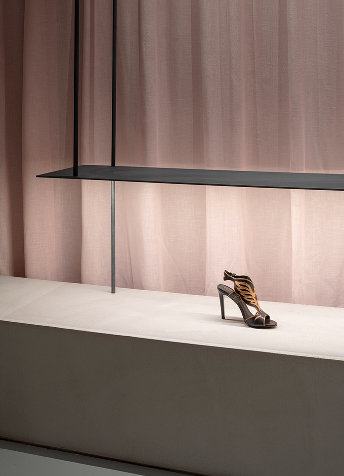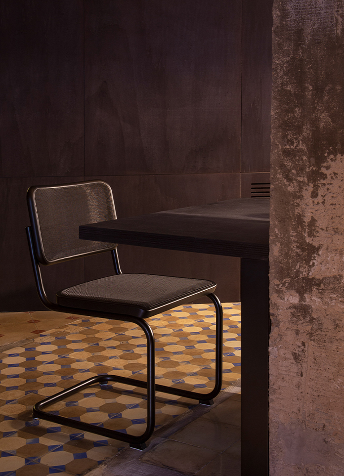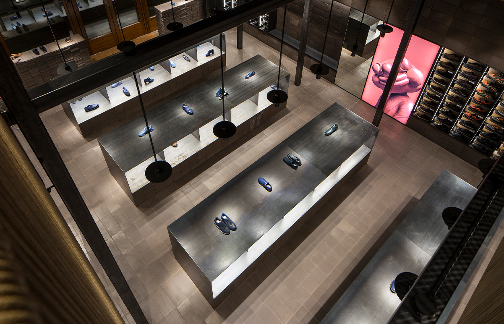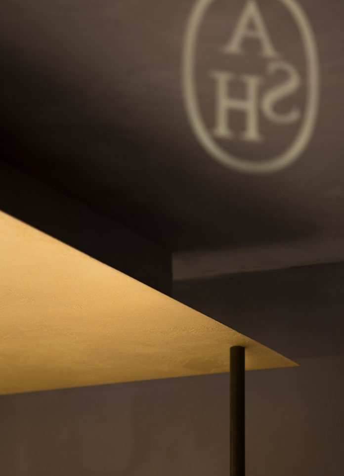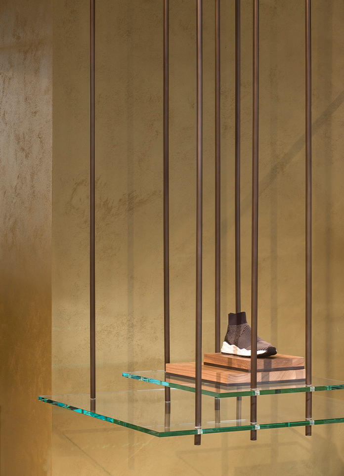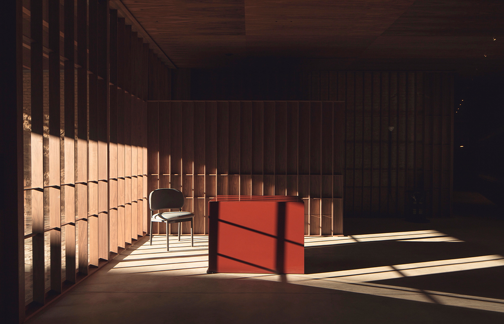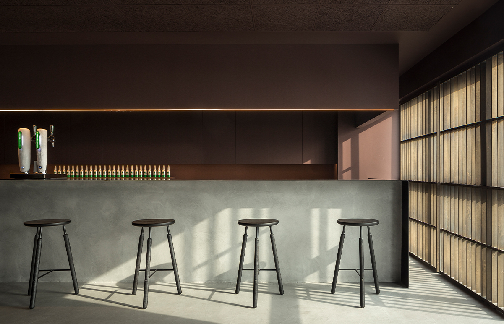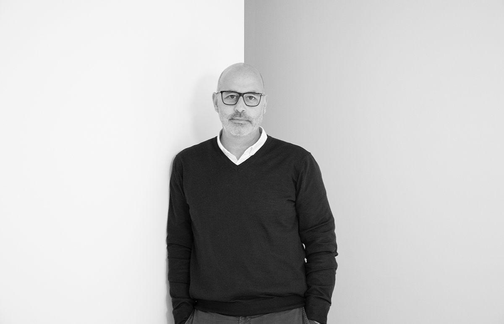
Interior and industrial designer, Francesc Rifé (Sant Sadurní d’Anoia, 1969) founded his own studio in Barcelona in 1994. Influenced by minimalism and following a familiar tradition linked to craftsmanship, his work focuses on ways of approaching material honesty, spatial order, and geometric proportion.
Currently, he leads a team of professionals from several design fields. His projects, domestic and international, range from interior to industrial design, architecture, the creation of concepts, installations, graphics, and art direction.
Throughout his career, Rifé has been awarded prizes from the field of design such as Contract World, Red Dot, ICFF Editors, HiP in Chicago, FAD, and several ASCER awards.
His work has been widely released in the general press as well as specialized publications and books worldwide. Also, there have been several published books that collect his most outstanding works. Currently, he works as well as leads workshops and conferences.
