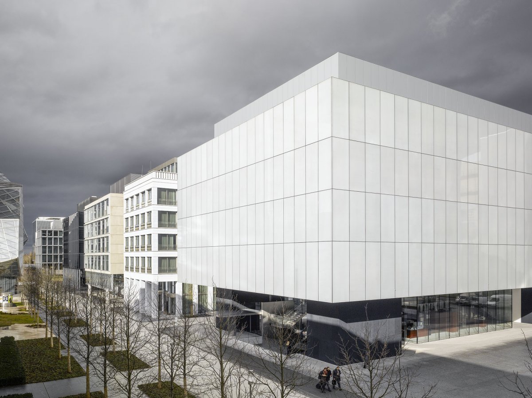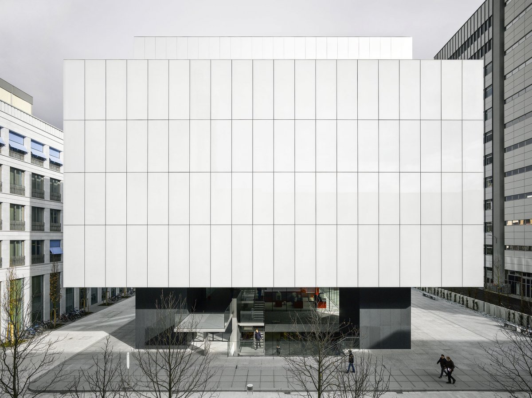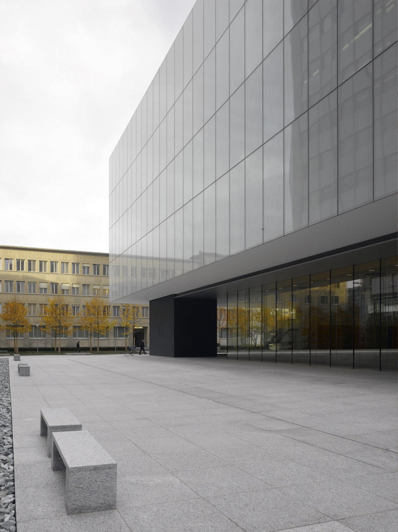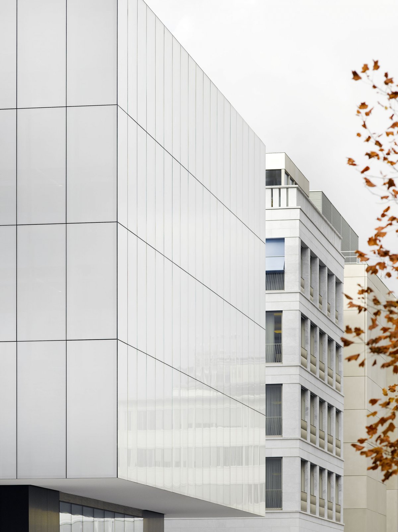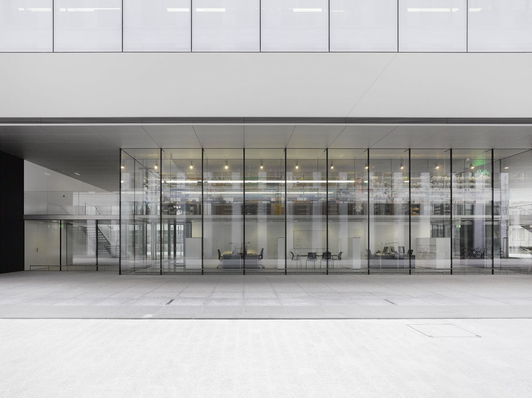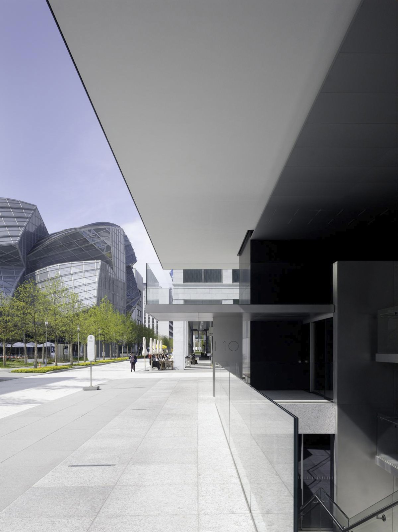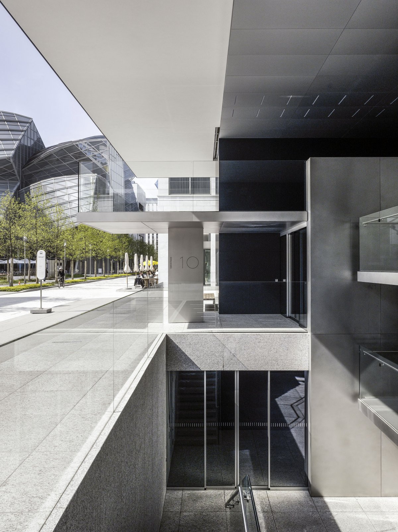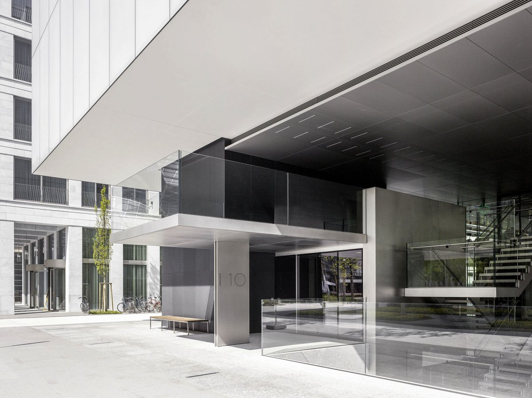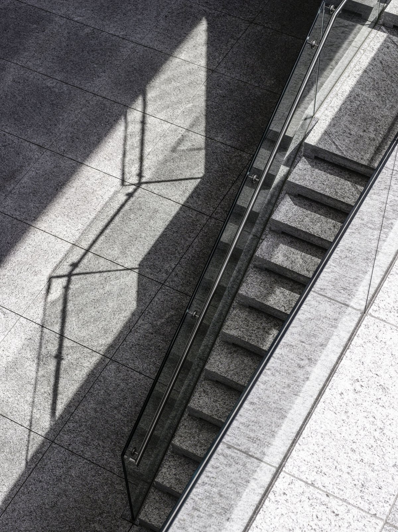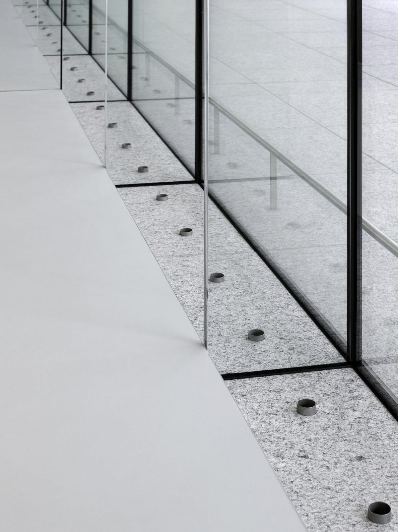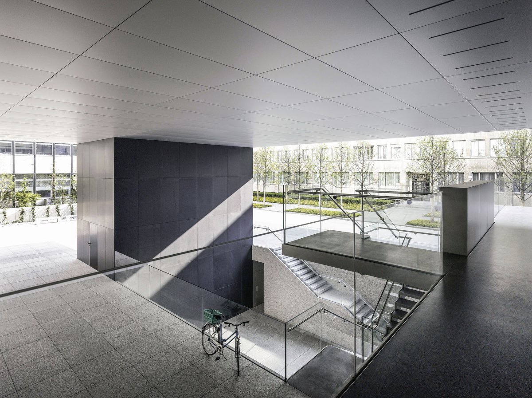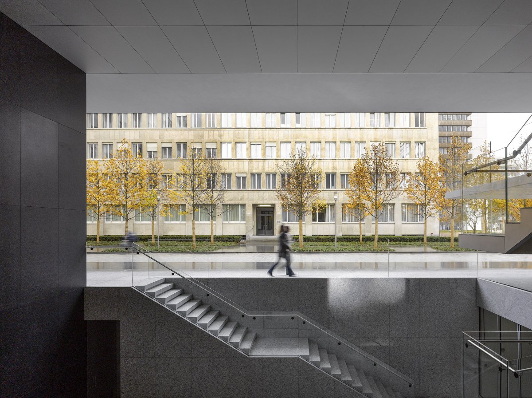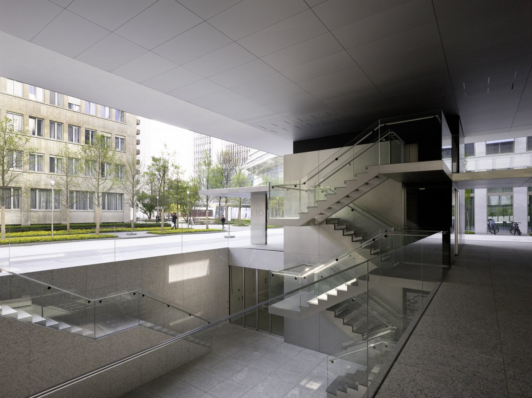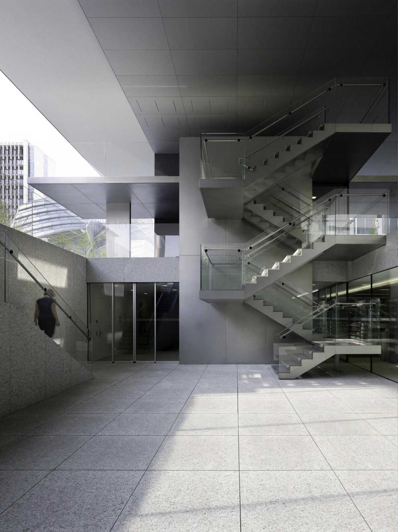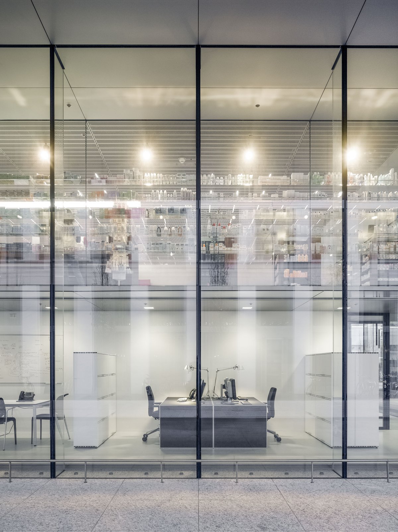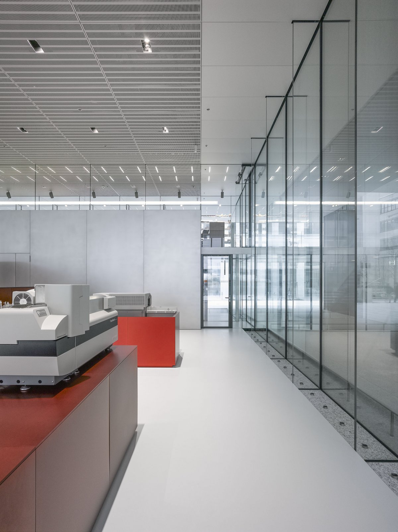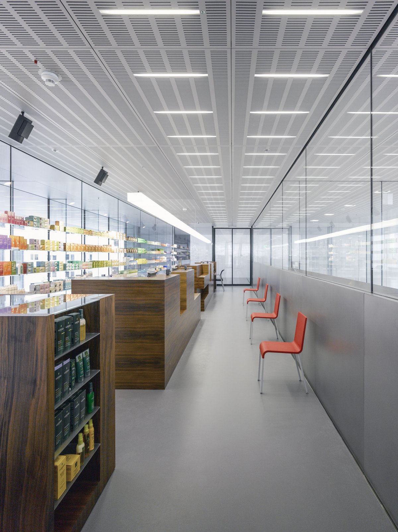
The New Novartis Campus in Basel was designed by Japanese architect Yoshio Taniguchi, who is best known for expanding the Museum of Modern Art, MOMA, in New York. Taniguchi balances the specific needs of the study building with an elegant arcade theme, with columns, mezzanine levels and glass Bridges to create a "floating box."
The building at Fabrikstrasse 10, with its closing white glass facade, evinces a very sculptural expression that is unusual for a laboratory building.
Its compact outer appearance, the specially designed ground floor and the unconventional interpretation of the arcades distinguish it from all other buildings on the Campus. In keeping with the Japanese architect’s approach, extremely high demands are made on precision in the execution of this building.
As part of the Novartis Innovation Campus, Taniguchi's laboratory building combines state-of-the-art laboratory facilities with contemporary office space. Four glass laboratory floors are supported by unobtrusive columns, making the building look like a floating white cube.
The sophisticated building design had to be matched precisely with both the stringent user requirements and the high density of service installations. Special attention was given to an inherently flexible floor layout to facilitate future adaptations to ever-changing user requirements and innovative laboratory technology.
- Architect: Yoshio Taniguchi
- Photos: Johannes Marburg
- Words: Gina

