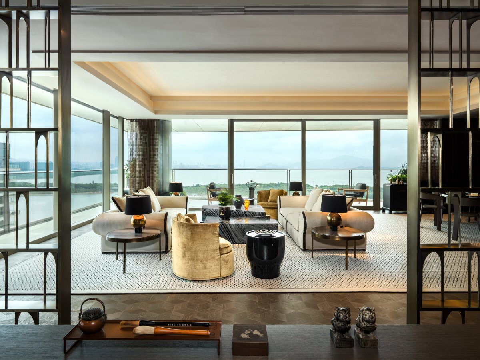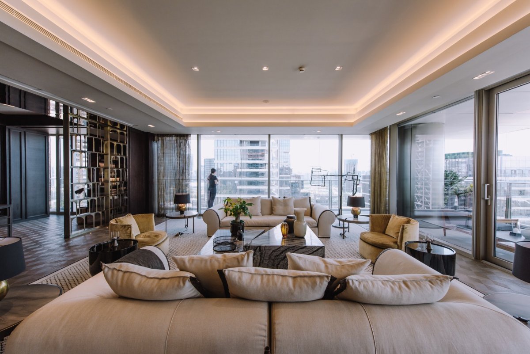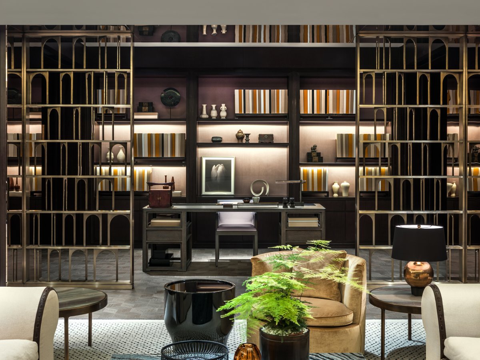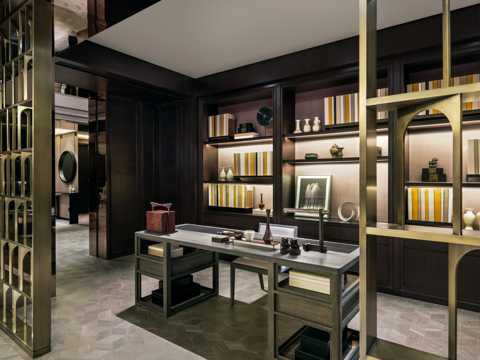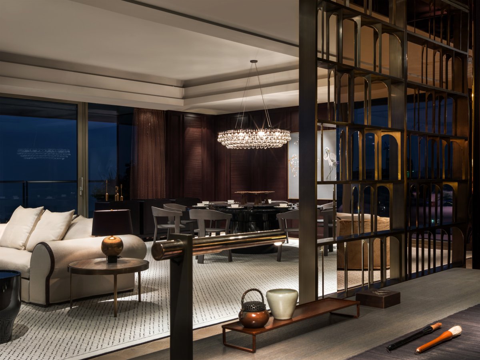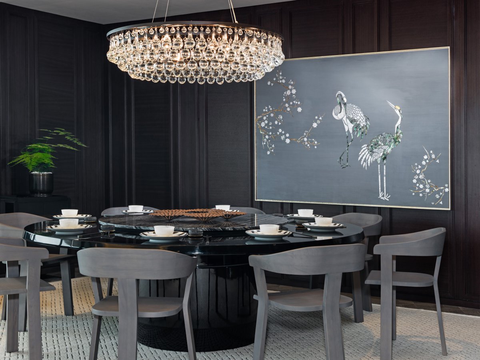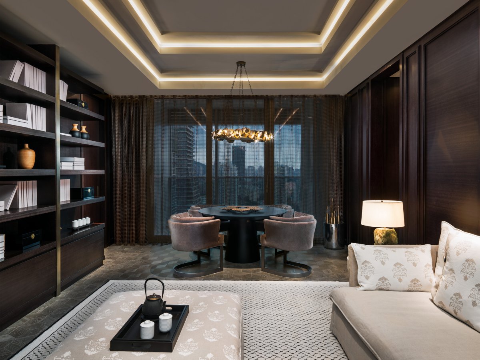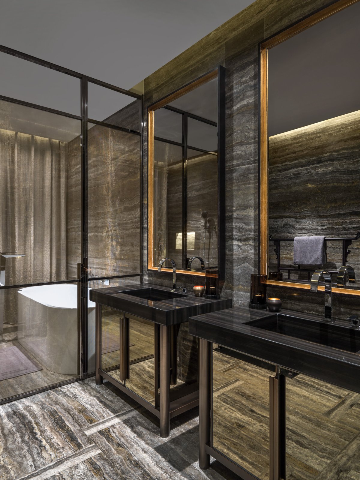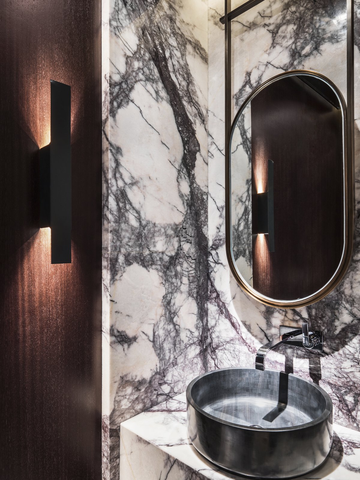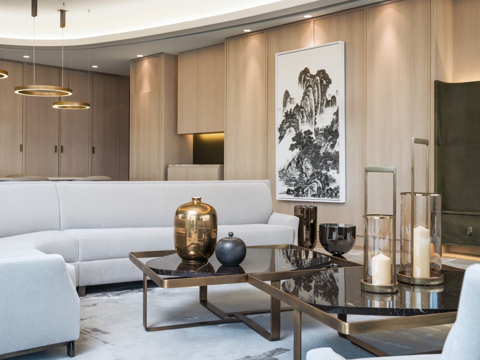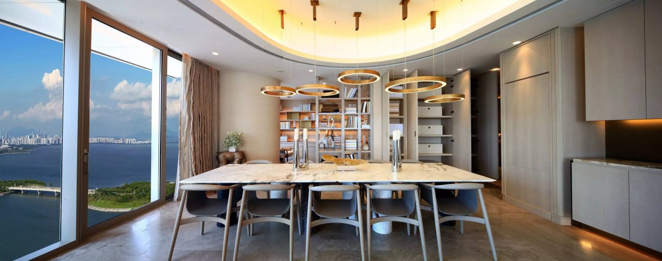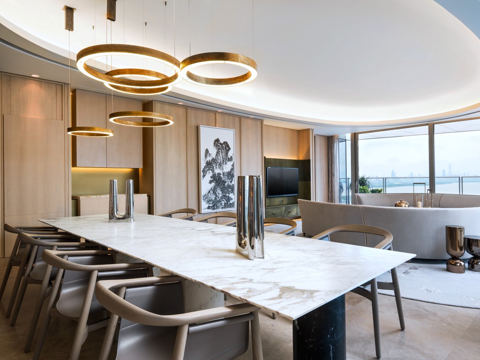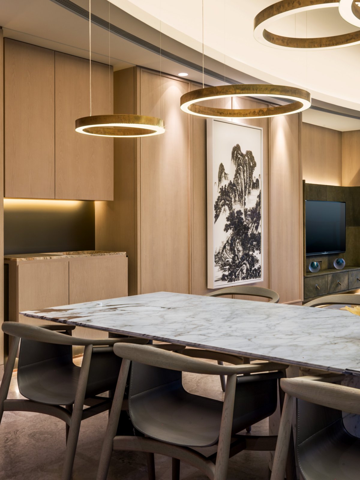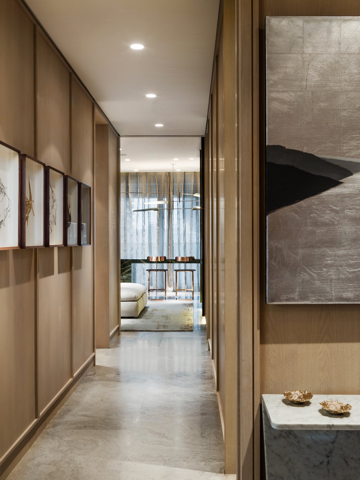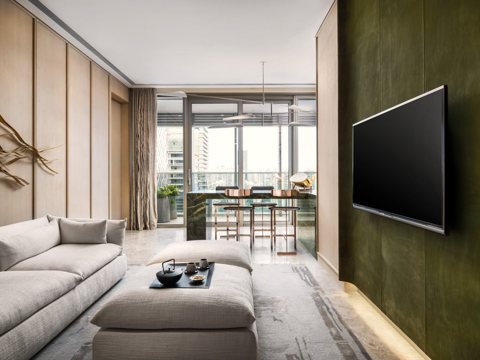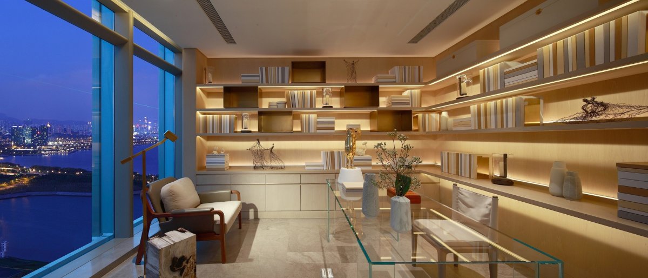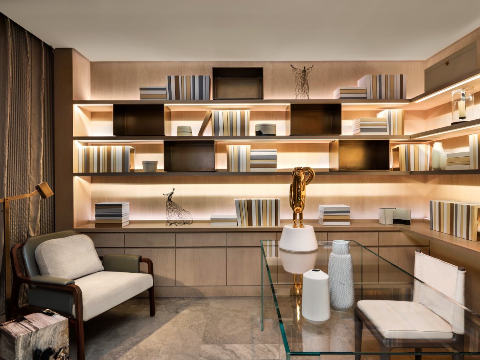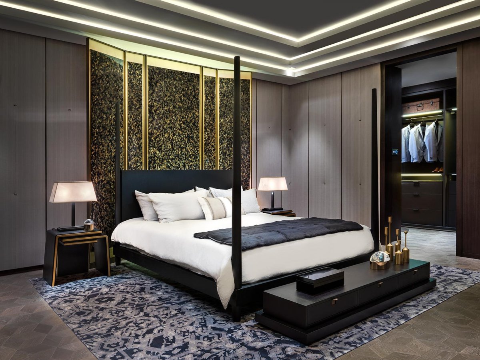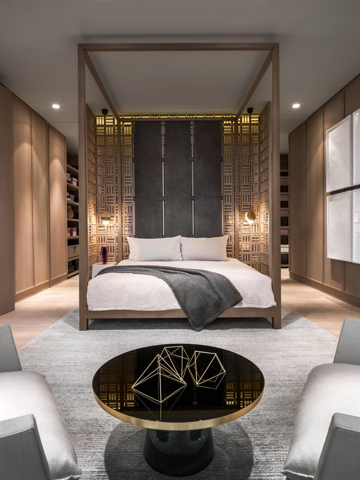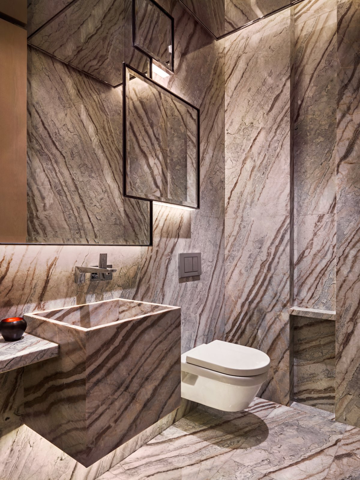
Shenzhen's top luxury mansion, Shenzhen Bay 1, launched Yabu Pushelberg's new custom space, which is the first work of Yabu Pushelberg in Shenzhen. They designed two large flat-level apartments of 430 square meters and 510 square meters.
The design concept of the two sets of Shenzhen Bay No. 1 custom space designed by Pushelberg is based on the concept of contrast and complementarity. The two sample rooms are equally large, but the design concepts are completely different. The styles are Modern Chinese and Modern Relaxed. Not worthy), enjoy the invincible seascape, but the color of the materials, the design layout and the respected lifestyle have their own advantages.
This set of Modern Relaxed styles is designed to be young, international and break through. Focusing on the theme of lightness, joy, and neutrality, the space focuses on matt materials, and the key areas are matched with strong colors. The modern linear design makes the layout of the space smooth and the regions blend naturally. “Younger, international, and break through the traditions”, this modern and custom-made space is designed for stylish, modern guests.
Focusing on the theme of lightness, joy, and neutrality, the apartment focuses on matt materials, with key areas and strong colors. Most of the furniture is matte, with shiny metal accent color, giving the space a young, elegant feeling. Next to the living room is the study, with no obvious space. The bookshelf separates the library from the study, but the bookshelf can still see through each other. The master bedroom is decorated in warm grey and beige, beautiful and elegant. At the same time, the white oak siding in the public area, with white oak floor, can enjoy the beautiful Shenzhen Bay sea view through the 2.4-meter wide floor-to-ceiling windows
This Modern Chinese-style apartment is boldly blended with Chinese elements. The space is rich in texture and strong, and the contrasting materials are used to create an ups and downs and an ups and downs. In terms of architectural forms and furnishings, the Modern Chinese style is uniquely paired with traditional Chinese ornaments, and the details such as the wall finish are modern and decorated, respecting the traditional Chinese culture while adding a unique layering. In terms of color, masculine colors and graceful colors complement each other to create a warm, beautiful and refined space experience.
Step into the exquisitely designed doorway and see the contrasting light and dark materials with well-organized details. Designed for the love of Chinese culture, the space is rich in texture and strong, and the materials are contrasted. The living room is complemented by a simple, stepped ceiling with a height of 4 meters, giving the space a depth and rich texture. With a 2.4-meter ultra-wide floor-to-ceiling window, you can enjoy a wonderful view of the bay.
The same lavender linen wall panels in the foyer can be seen from the living room to the study. The in-wall dark wood bookshelves add a subtle touch of color change. The semi-shaded study doorway provides access to the public area on the one hand and creates a sense of privacy on the other. Masculine colors are complemented by gentle lavender, oyster, and metallic copper to create a gorgeous space of warmth, beauty, and sophistication. The master bedroom also combines traditional Chinese elements with contemporary style. The bronze-framed headboard is the focal point of the master suite, with thin decorative shells that shine like jewels. The bronze inlaid black wood custom headboard gives the master suite an edgy feel.
- Interiors: Yabu Pushelberg
- Photos: Michael Graydon
- Words: Qianqian

