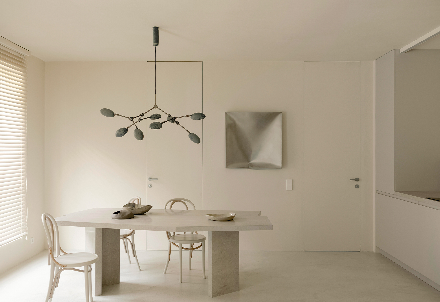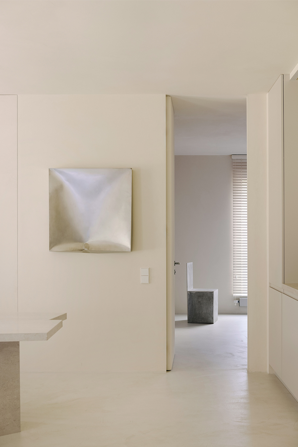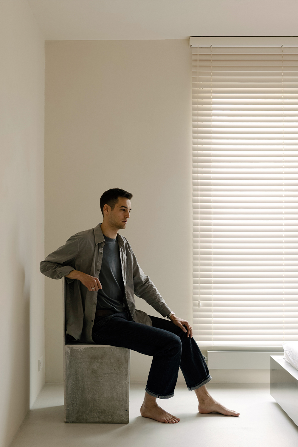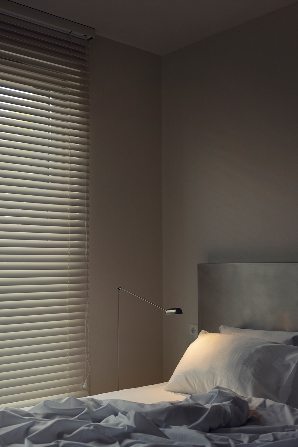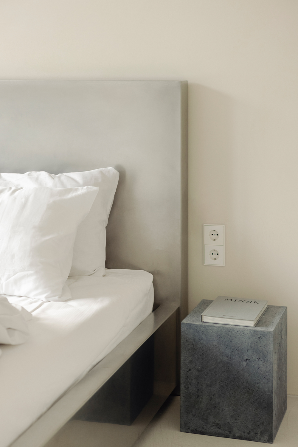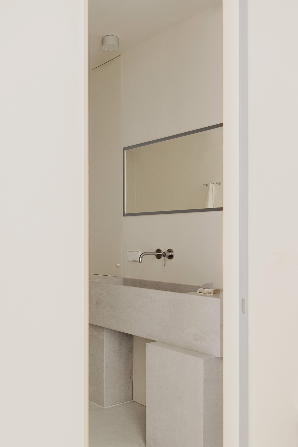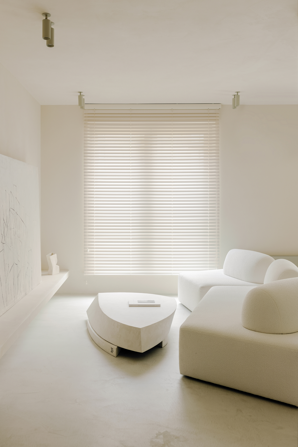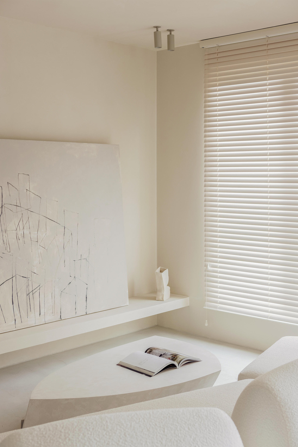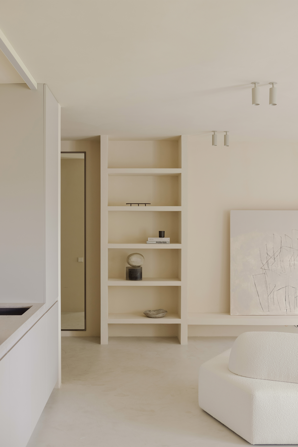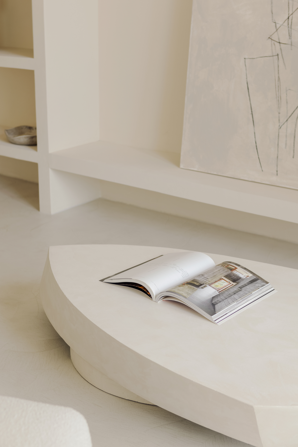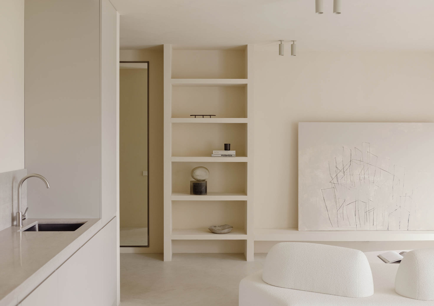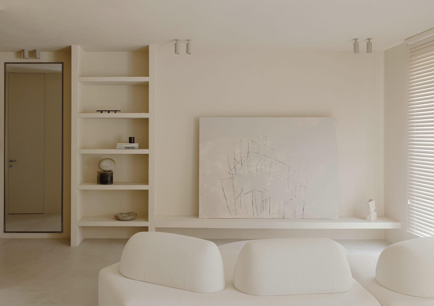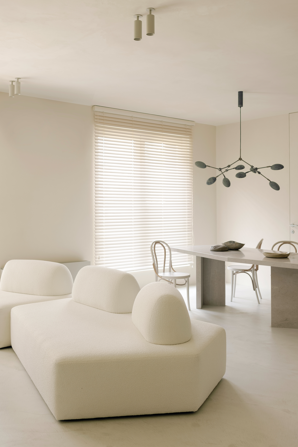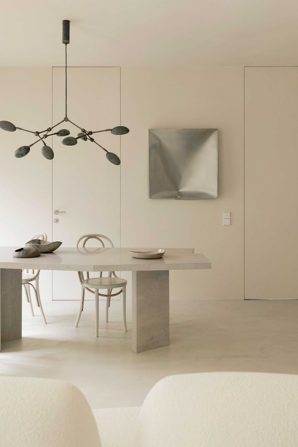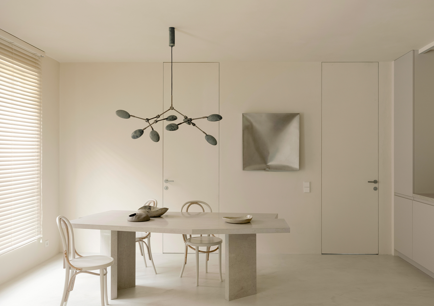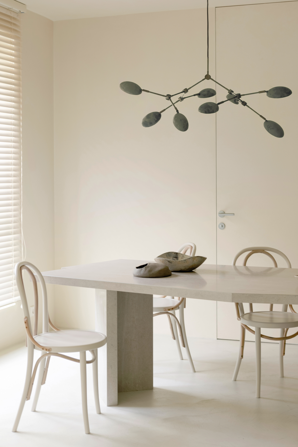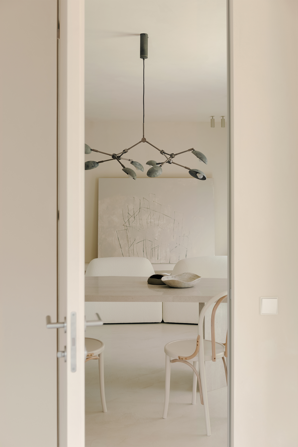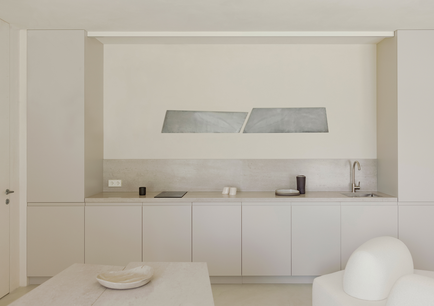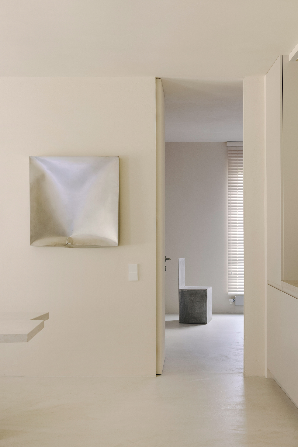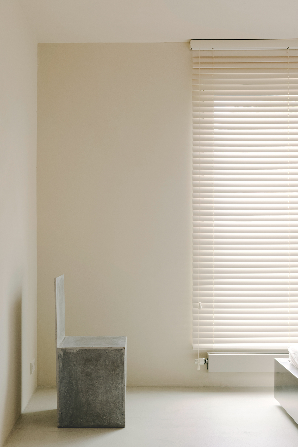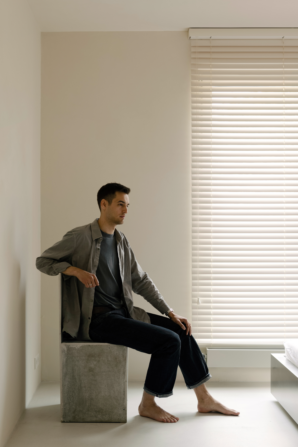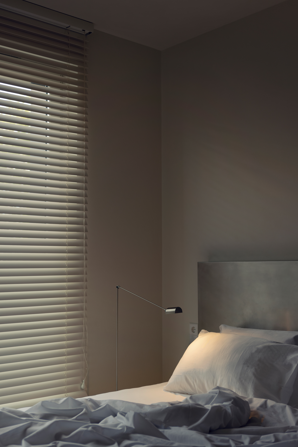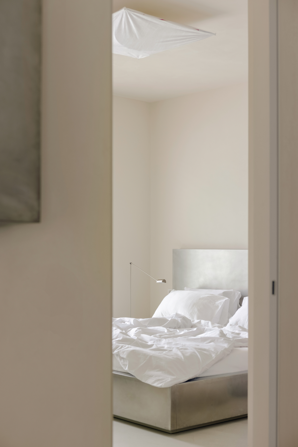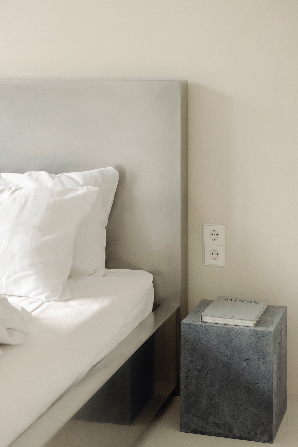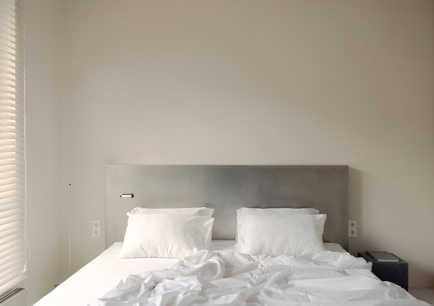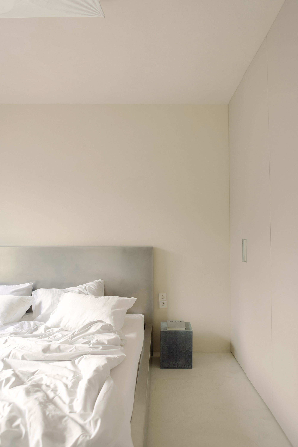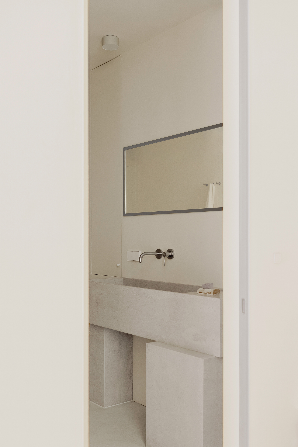The object was a 70-square-meter open-plan apartment in the center of Minsk. The key decision was to integrate the balcony into the main area — this allowed us to create a generous shared space, complemented by a guest room and a bedroom, while preserving a sense of lightness. Since the apartment was intended only for occasional overnight stays, and the owners did not aim to invest in expensive brands, I had to design almost all the furniture myself. I created the sofa, coffee table, dining table, metal bed, a travertine washbasin, as well as several art objects. That washbasin was later presented at the Milan Salone and received an award in a local product design competition.
The main idea behind the finishes was a light and warm palette: white and light grey tones, no black, and exclusively matte surfaces. This base gave the interior softness and airiness. Bold asymmetrical furniture forms made the space expressive yet not overwhelming. Metal art objects added a touch of edge, while customized Viennese chairs, painted in two colors, became a vibrant contemporary accent.
Although the clients work with natural stone and initially wanted to use it extensively, I insisted on a more delicate approach. Stone was applied sparingly — on the kitchen countertop, dining table, and in the bathroom. This helped preserve a sense of lightness and purity without distracting from the furniture forms. Choosing the right shade was also challenging: it needed to harmonize with the muted palette without drawing too much attention.





