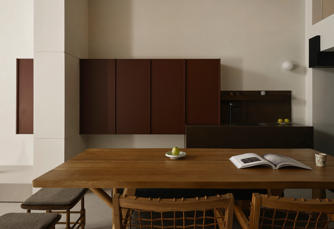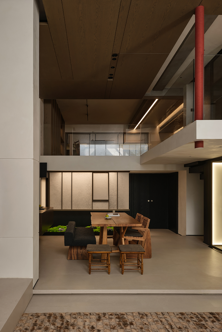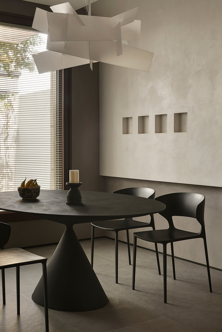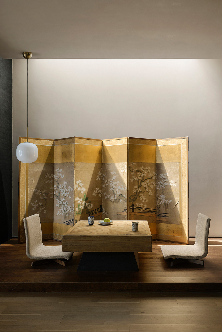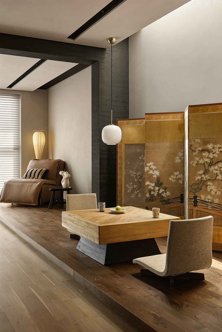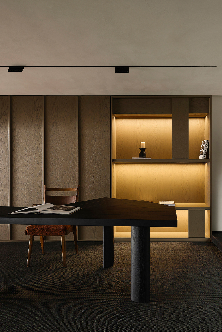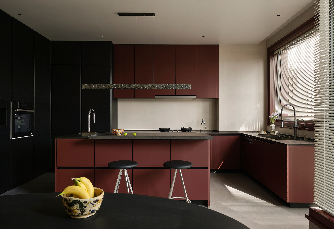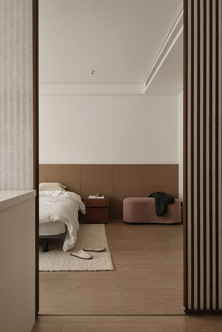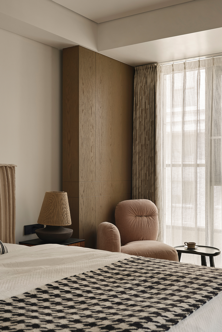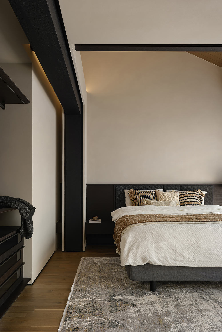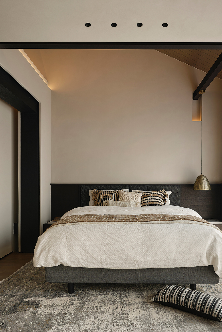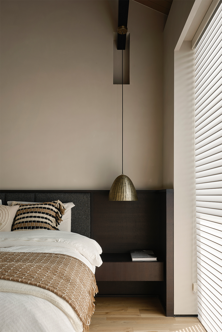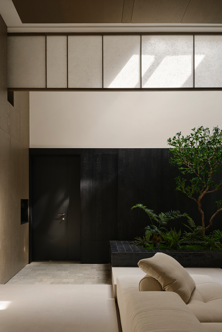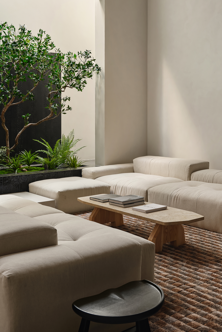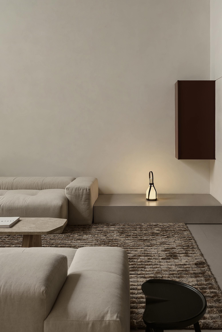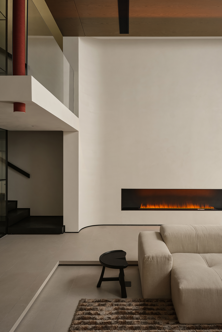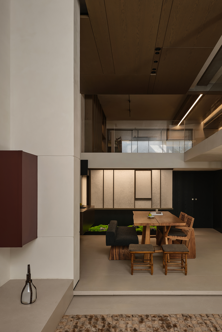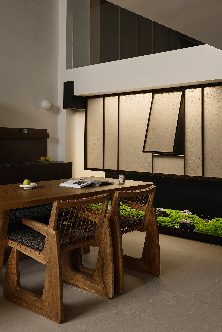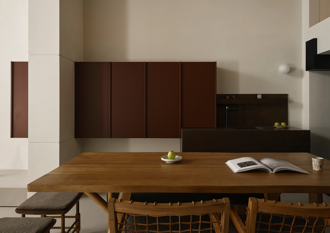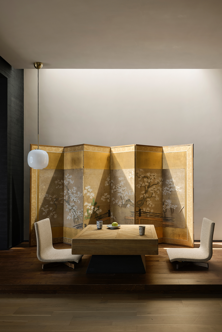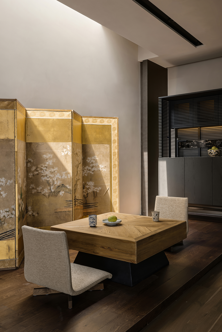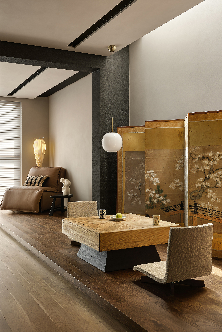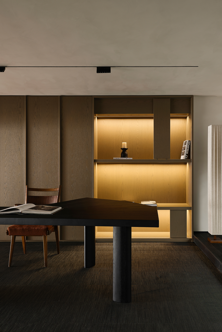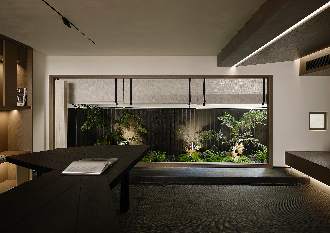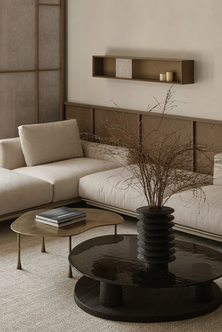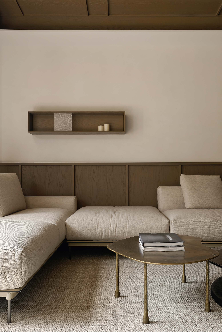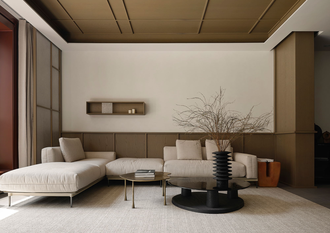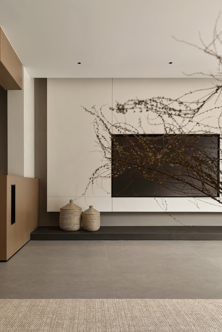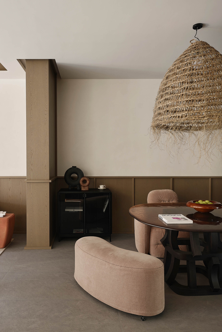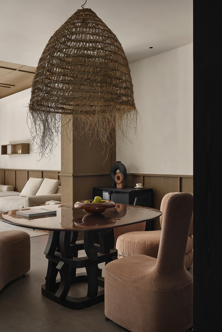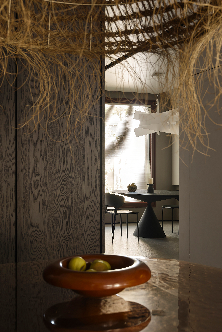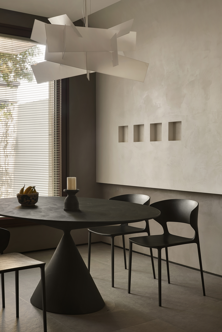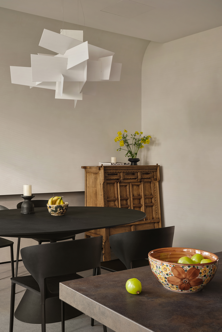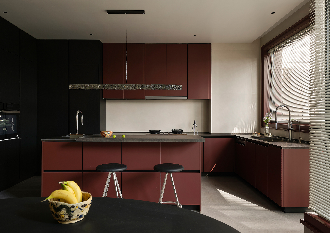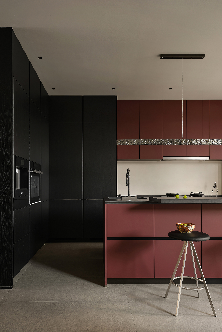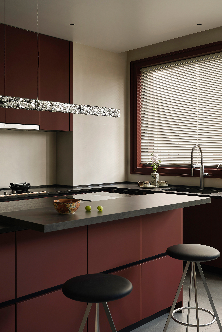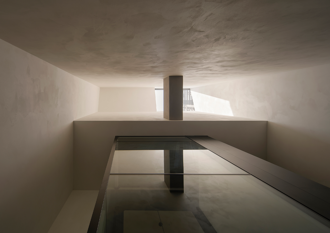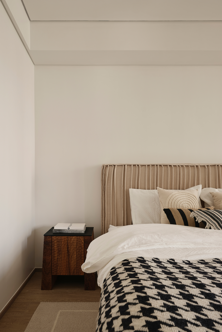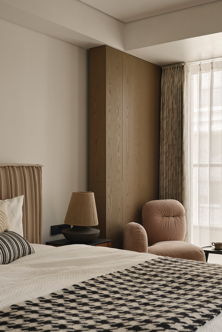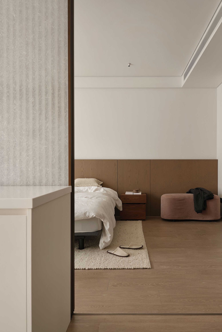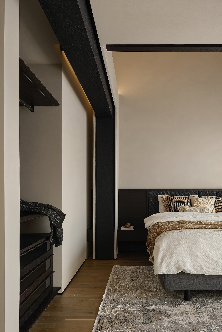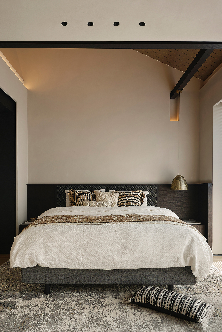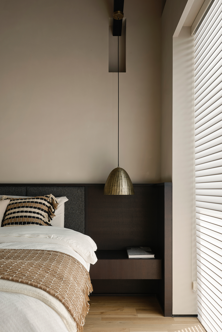From the very beginning of designing this house, we aimed to use minimal decoration while leaving the greatest possible space for light, wind, and the paths of human life. We believe that good design is not about filling every space, but about leaving room—allowing life to grow naturally.
After a preliminary site survey, we found that the building is a traditional townhouse type with a significant drawback—its frontage is narrow while its depth is relatively long. This is the primary issue that needs to be addressed. We redesigned the staircase layout, changing the original two-flight staircase into a three-flight one and adding a glass elevator. In this way, natural light can shine from the skylight on the third floor all the way down to the first floor, effectively solving the lighting problem caused by the building's excessive depth.
The staircase, as a medium connecting spaces, is not merely a tool for vertical circulation—it also becomes a channel for the flow of light and sightlines. The glass elevator is transparent and light, allowing light to pass through unobstructed while reflecting the subtle traces of life unfolding within the space. We firmly believe that true comfort does not stem from elaborate construction, but from respecting and responding to the rhythms of nature. When the wind passes through the atrium and light falls onto the floor, the space begins to breathe.
In terms of functional layout, we designated the first floor, basement, and mezzanine for daily living, entertaining guests, and leisure activities. The second and third floors serve as private personal spaces, housing bedrooms, bathrooms, and storage or walk-in closets. This layered strategy allocates public and private spaces appropriately, separating active and quiet areas. It ensures the open flow of daily life while preserving tranquility and privacy for the resting spaces.





