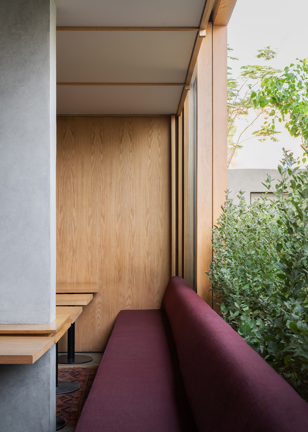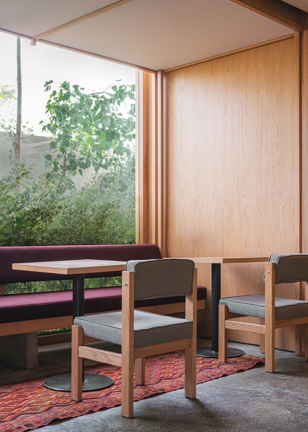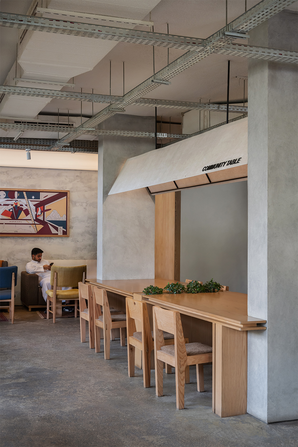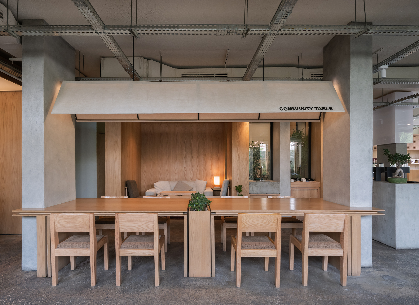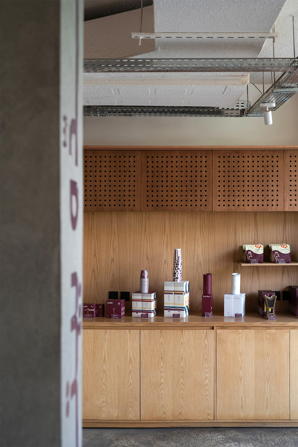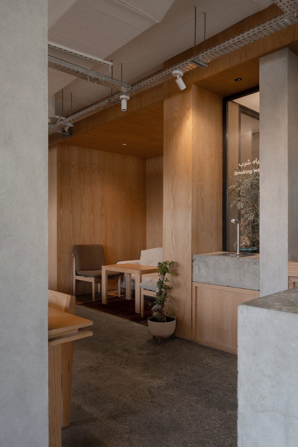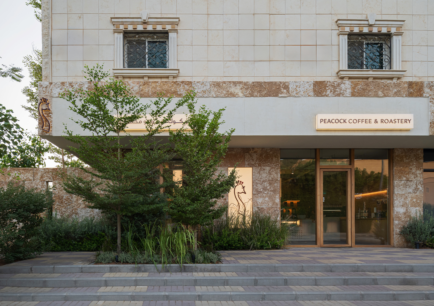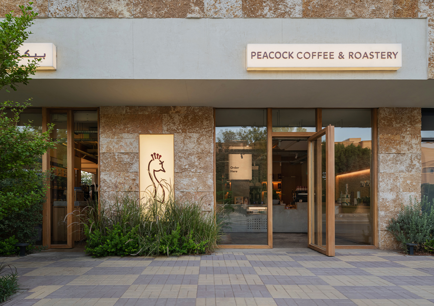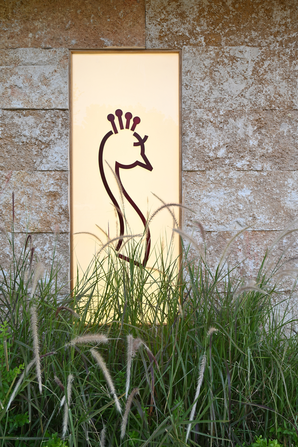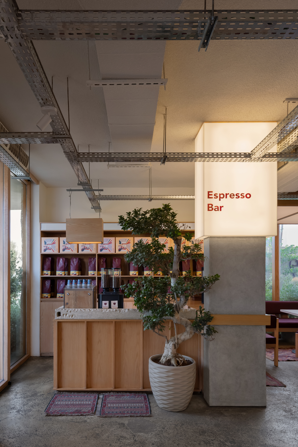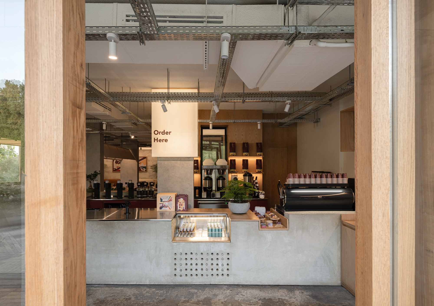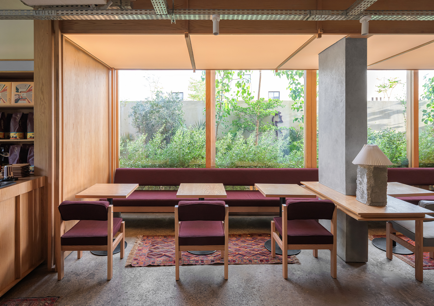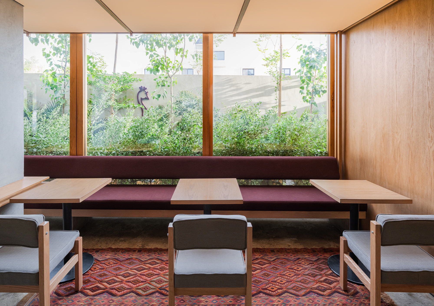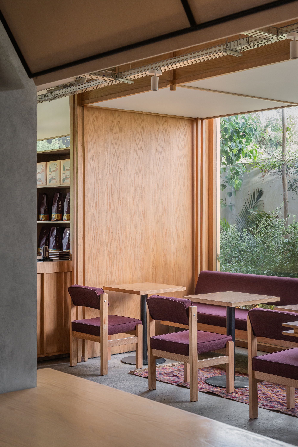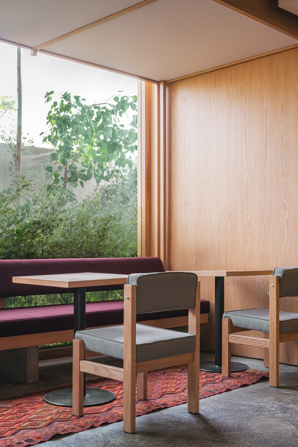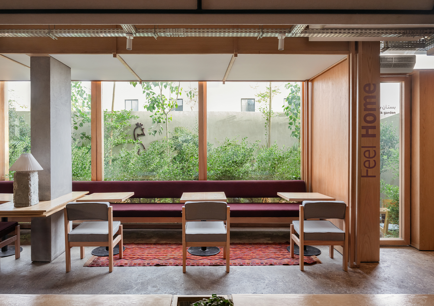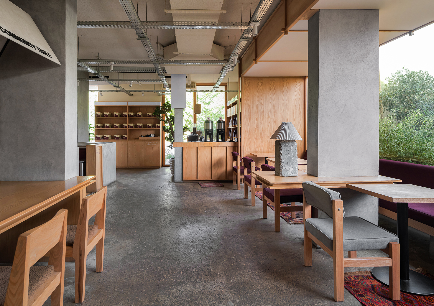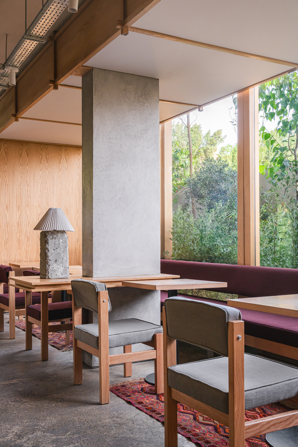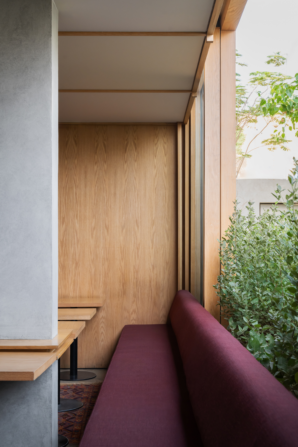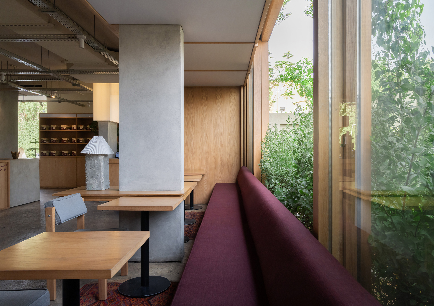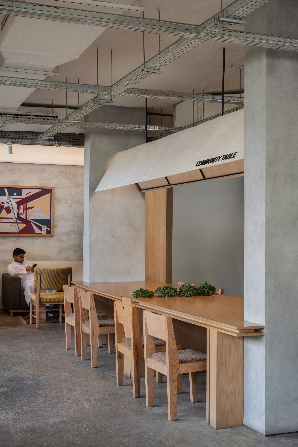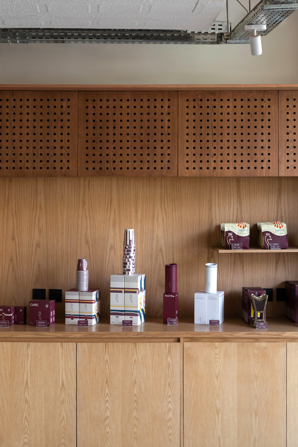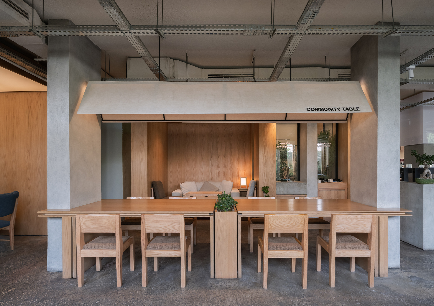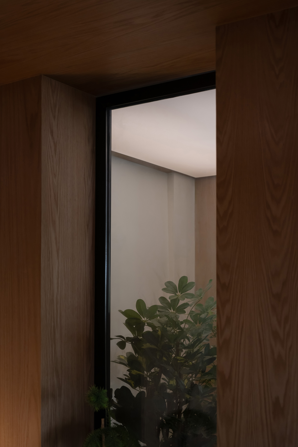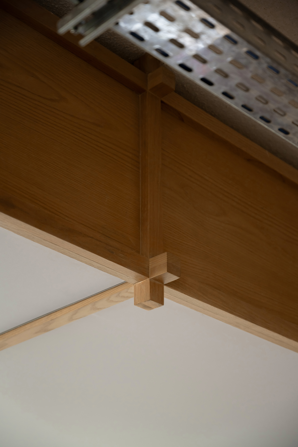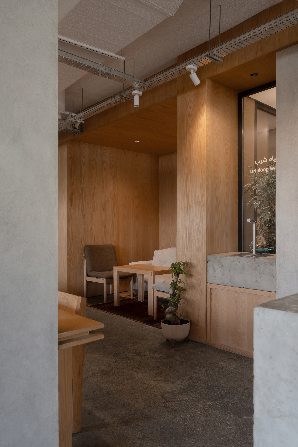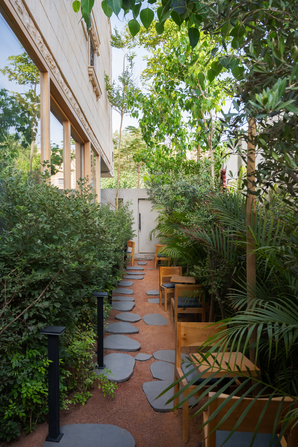The Peacock café project in Riyadh marked KIDZ studio’s first experience working in Saudi Arabia and continued the story of a local coffee brand that began with a roasting facility in the small city of Ha’il. The brand’s founder aimed not just to create a place to sell coffee, but to establish a new urban point of attraction — a café that would revitalize the neighborhood and become a space people would want to return to.
The guiding principle in developing the concept was the client’s desire to create a cozy, “home-like” atmosphere. This wish resonated with the architectural idea of a Japanese garden — a space where wood functions not only as a material, but as a symbol, and where the focus is not on an object, but on a feeling. This concept allowed for a gentle integration of the exterior corridor and the complex interior geometry with its structural columns, turning an otherwise overlooked spot into the emotional centerpiece of the project — a glass-enclosed zone with greenery and soft, diffused light.
The space is organized around several functional zones, unified by a coherent flow and visual rhythm. Visitors are greeted by a direct line to the main bar, with a product display shelf placed opposite. Slightly deeper into the space is a separate espresso bar and pastry zone. Closer to the façade, along the full-height windows, is bench seating designed for small groups or individual work. At the center, a long communal table with a live tree informally divides the seating into two autonomous areas.




