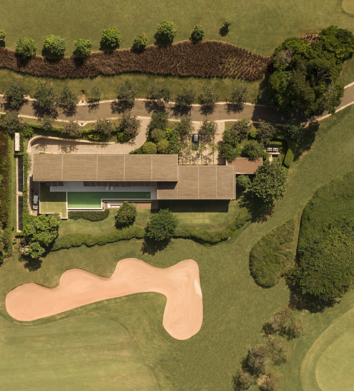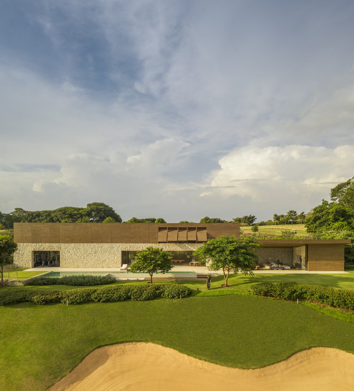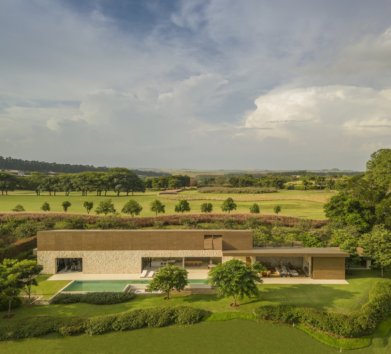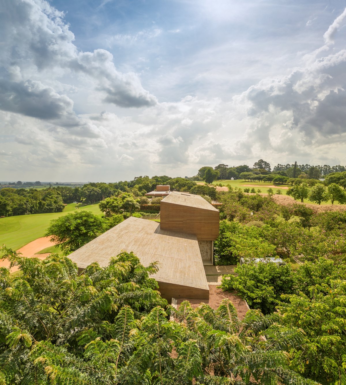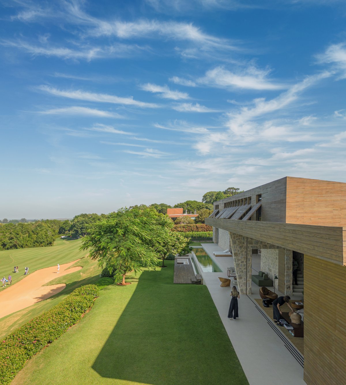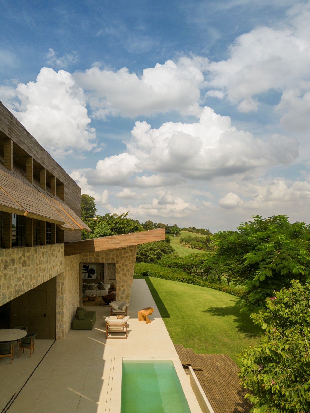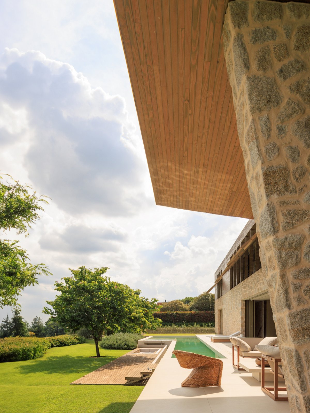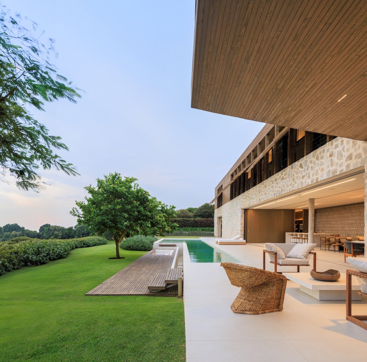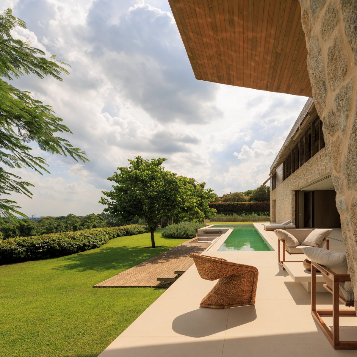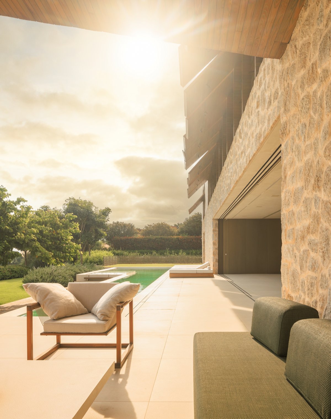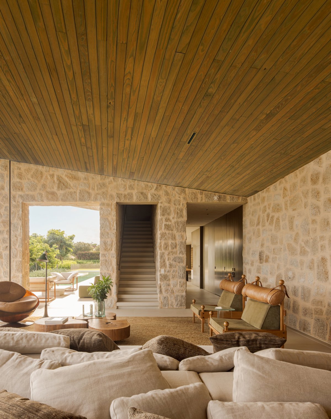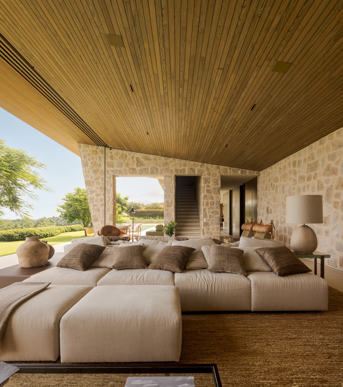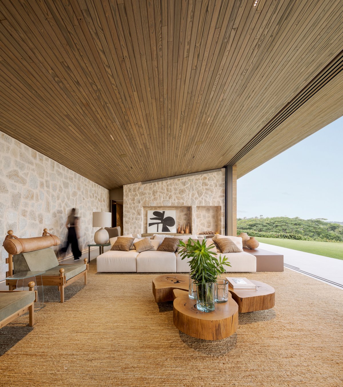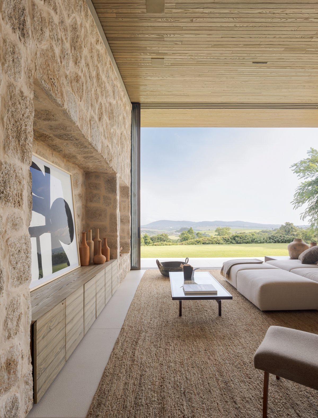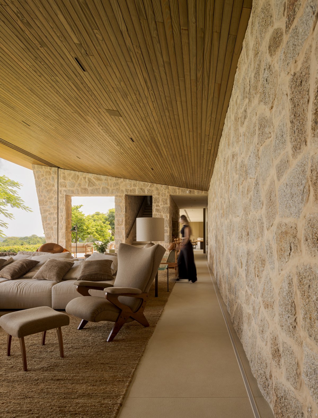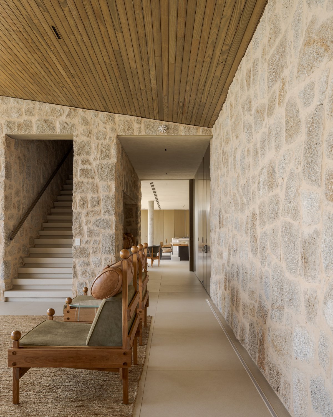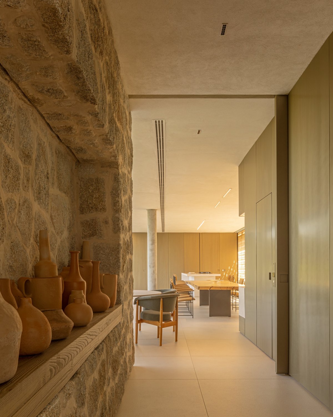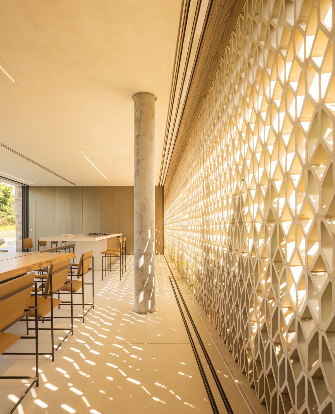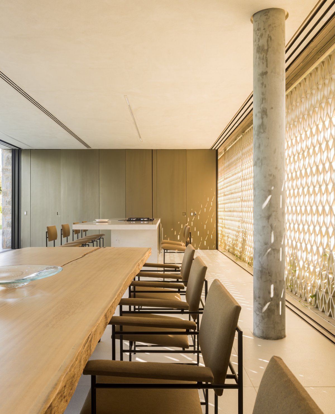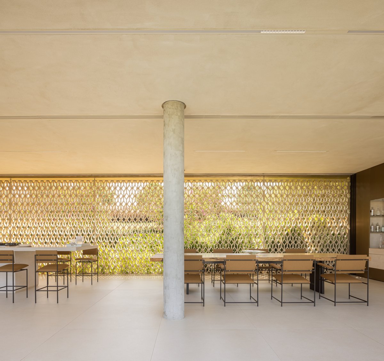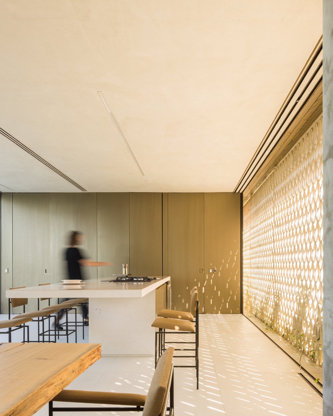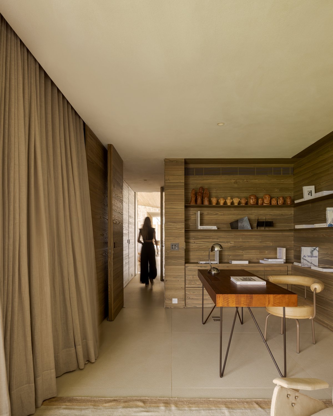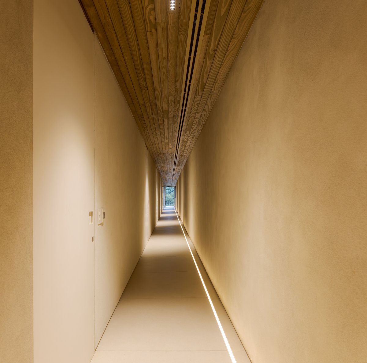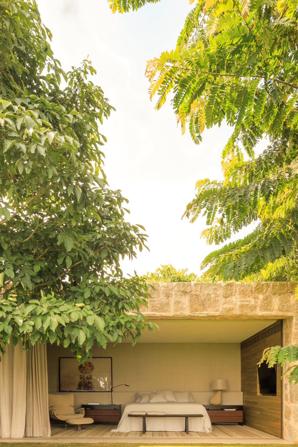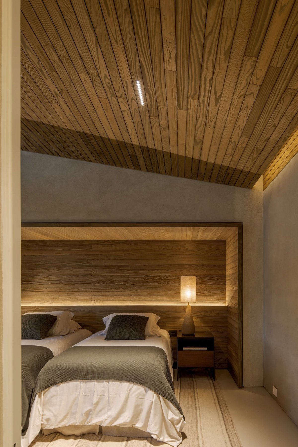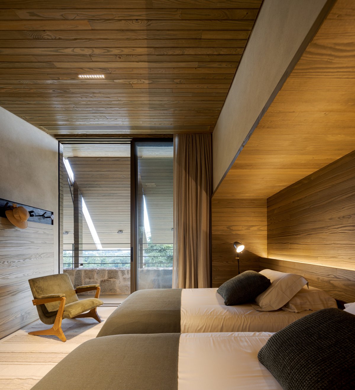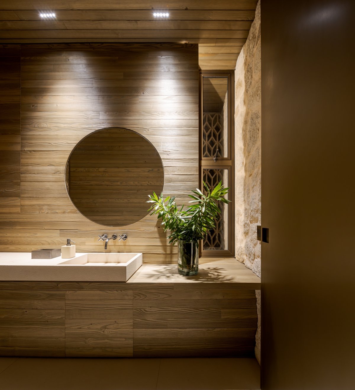
The design philosophy of this residence in Fazenda Boa Vista prioritizes the integration of its surroundings into the living spaces. Overcoming setback restrictions, the house takes on a narrow and elongated form, with volumes featuring sloping roofs and unique angles that frame the landscape innovatively. Despite the challenge, the design achieves interesting proportions, enhancing the connection between indoor and outdoor environments.
Boasting an extensive program, the house includes six bedrooms, a gym, gourmet area, home theater, spacious social areas, and wellness zones. The pool area, seamlessly connected to the gourmet space, benefits from natural light and ventilation through specially chosen cobogós, providing both privacy and functionality. Glass elements facilitate a visual dialogue between the pool and wellness areas, enhancing the overall aesthetic and identity of the project.
Materiality plays a crucial role in defining the project's character, with facades featuring stone, Ipsilon cobogó, and carbonized pine wood. Inside, a harmonious blend of vintage pieces and contemporary furniture creates a timeless yet modern atmosphere. The use of tilting windows in the intimate areas ensures ventilation and illumination without compromising privacy, while bespoke pieces by renowned designers, including Arthur Casas, Sergio Rodrigues, and Ricardo Fasanello, add a touch of sophistication to the interiors.
- Architect: Studio Arthur Casas
- Photos: Fernando Guerra

