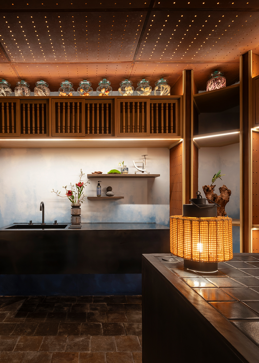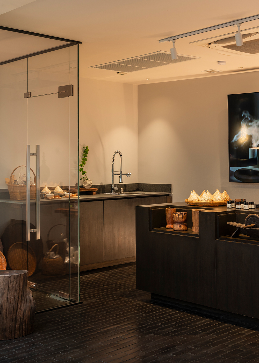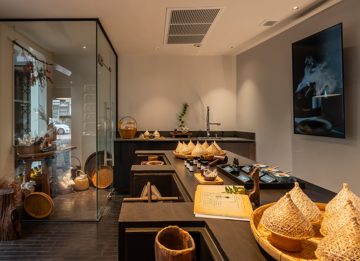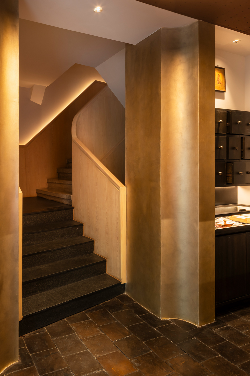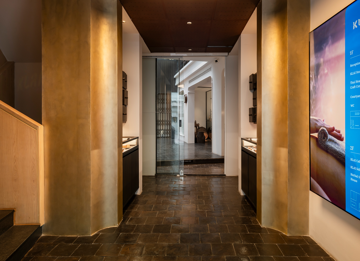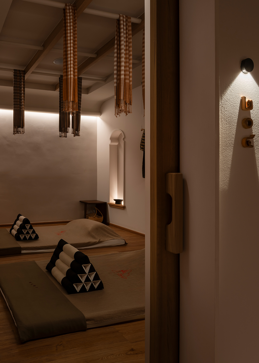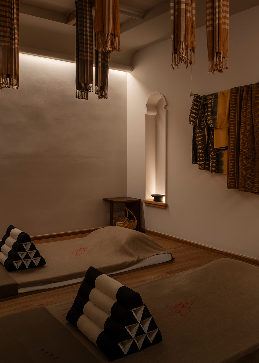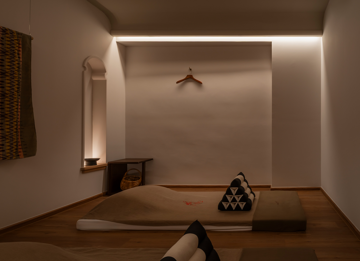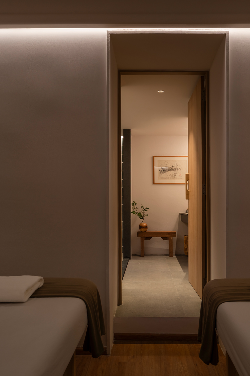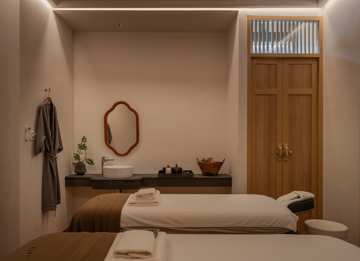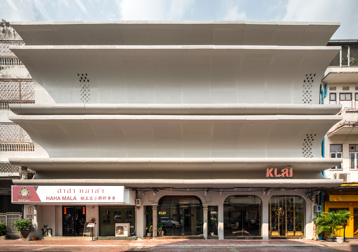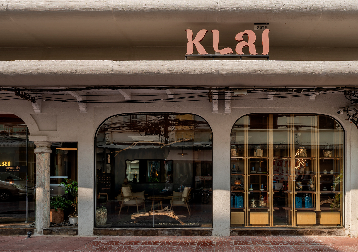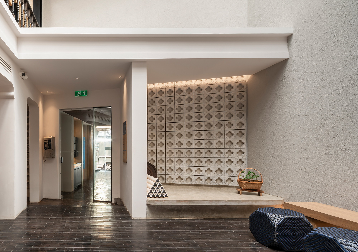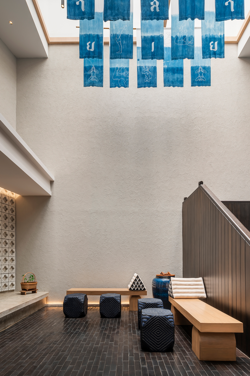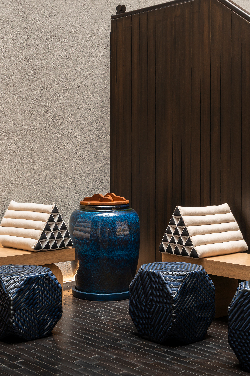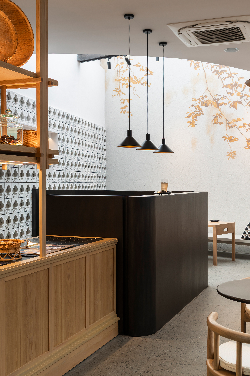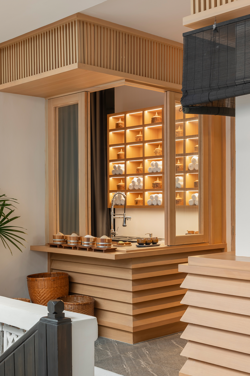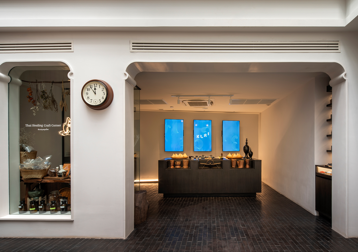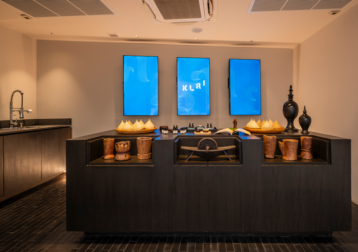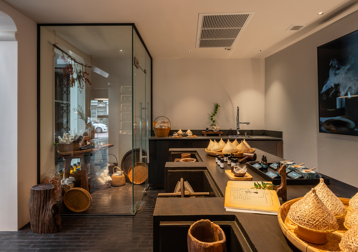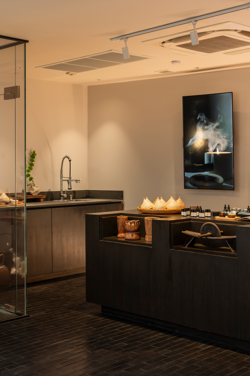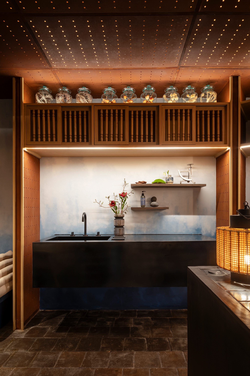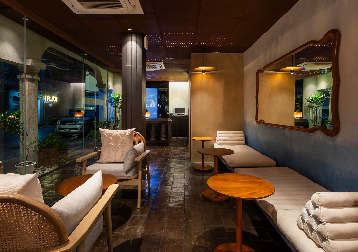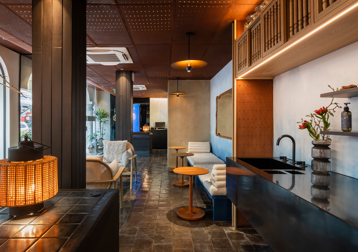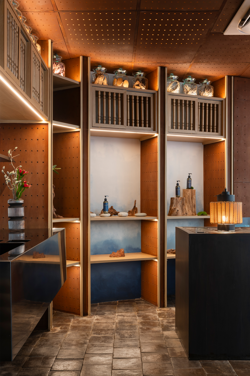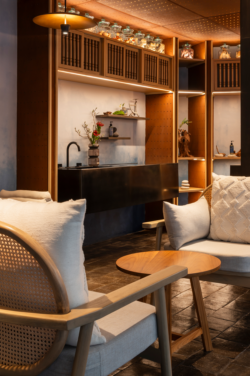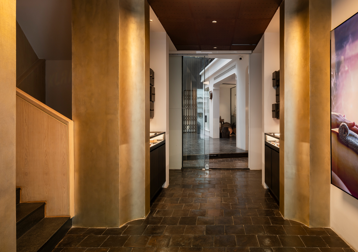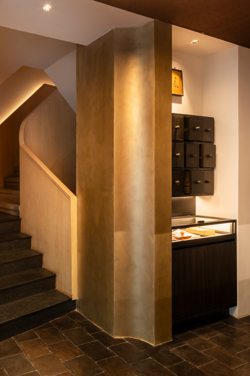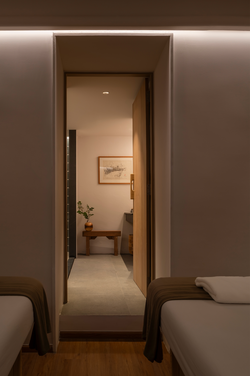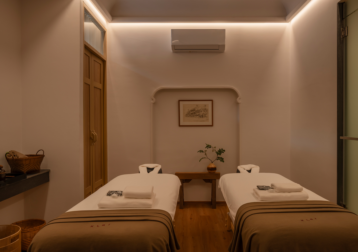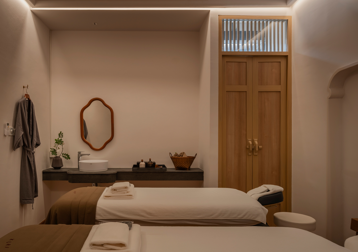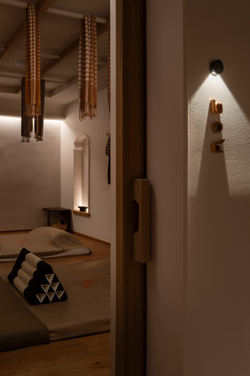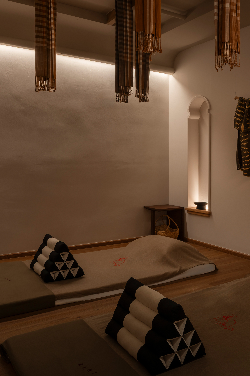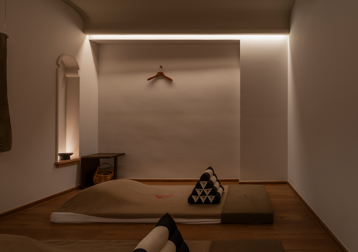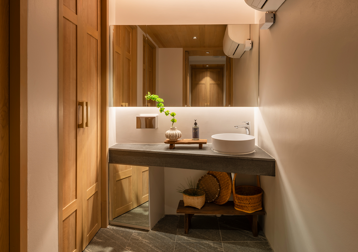Nestled behind the energetic Cultural Road of Bangkok, within the historic enclave of Yaowarat, a new spa concept quietly revives the ancient art of Thai healing through space, material, and atmosphere. Rooted in the traditions of Rue Si Dad Ton and Sen Pratarn Sib, a centuries old Thai massage techniques, the design seeks to immerse guests in a sensory journey that honors this cultural legacy while thoughtfully embracing the present.
Occupying a site of approximately 1,000 square meters, the project stitches together three existing low-rise buildings, each with its own character. Rather than replace or overshadow the historical structures, the design respects the existing bones, adapting and integrating them into a seamless circulation experience that balances discovery with flow.
Facing the main street, the four-story main building acts as the entry threshold. On the ground floor, the spa’s lobby welcomes guests with understated elegance, a layering of dark brown timber, hand-finished white walls, and bronze archways that hint at nobility without ostentation. Wrought iron details on the ceiling reinterpret the ambiance of a traditional Thai tai thun (open-air basement), offering a grounded contrast to the refined interior palette. This floor also houses a retail boutique, showcasing locally made wellness products, and a quiet waiting area designed to slow the pace.





