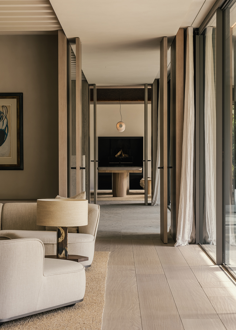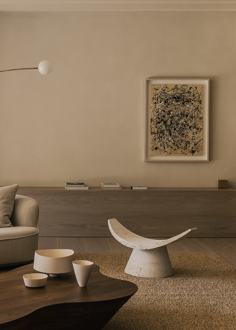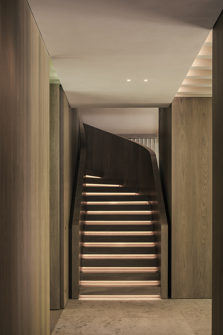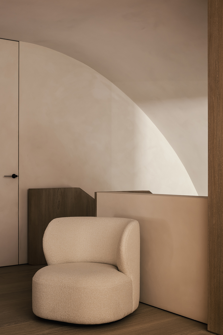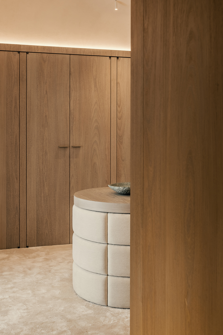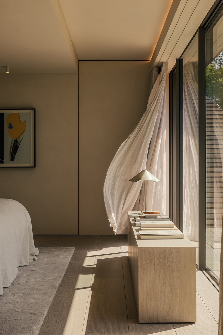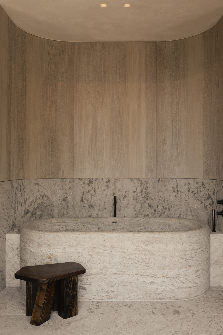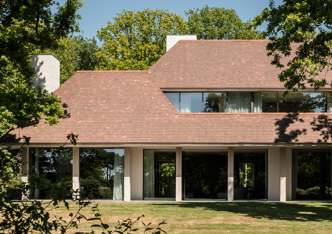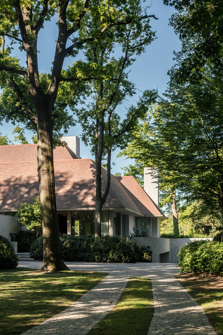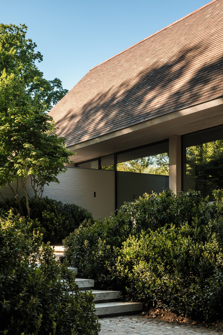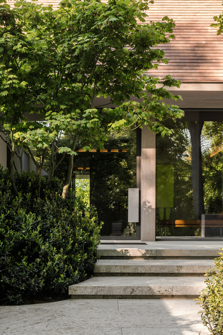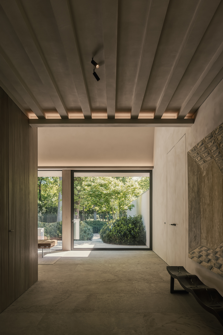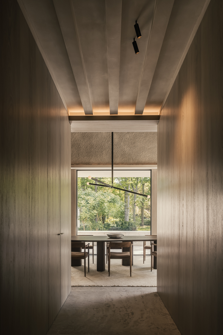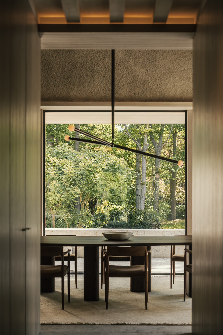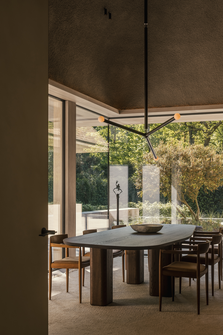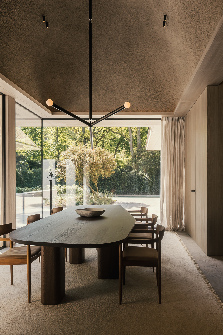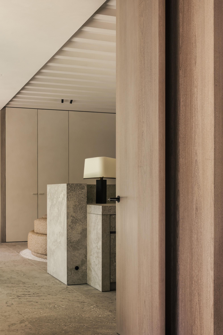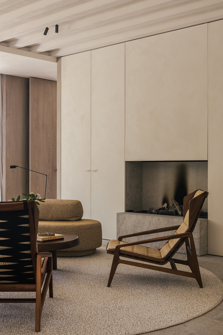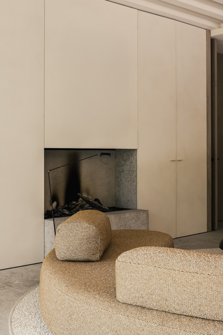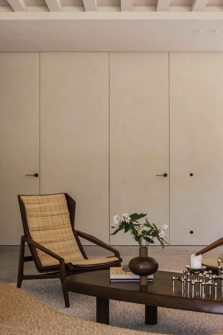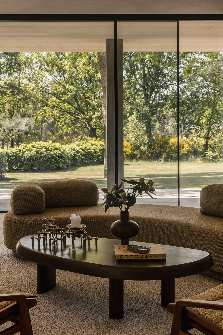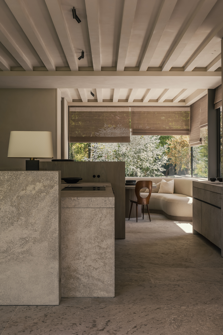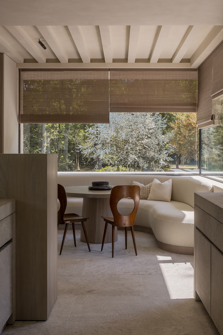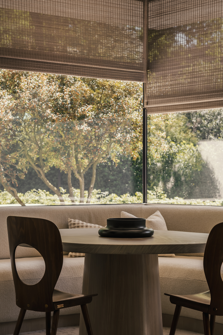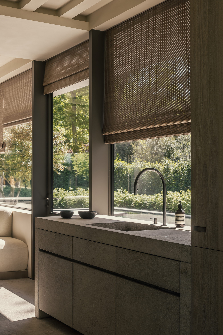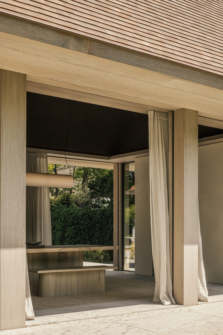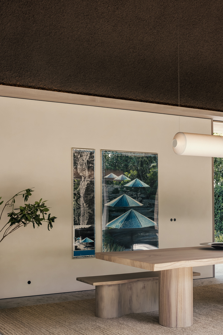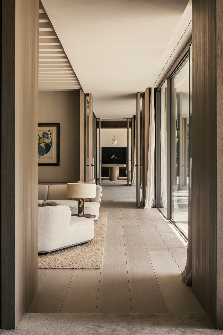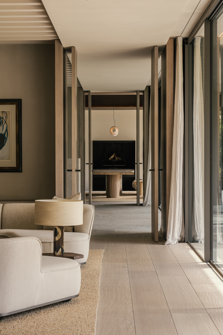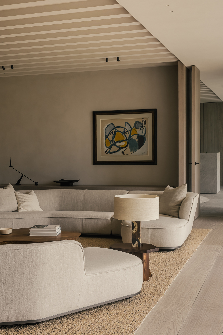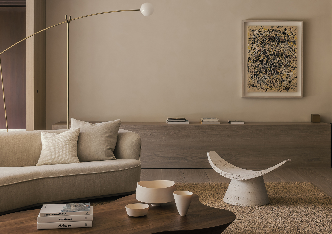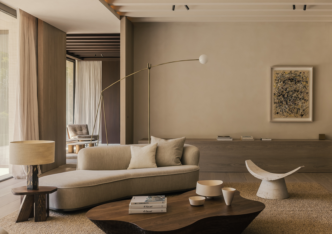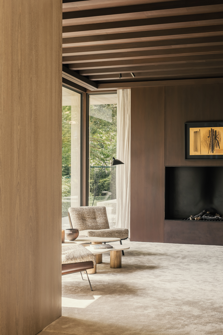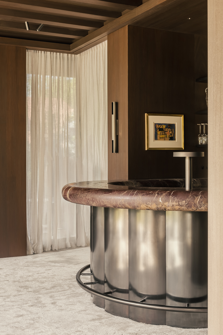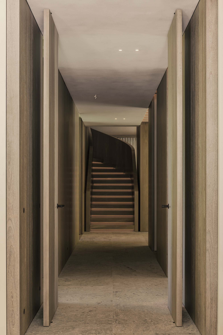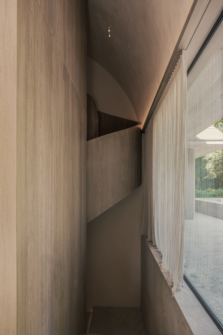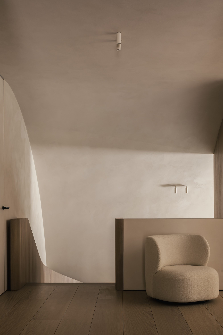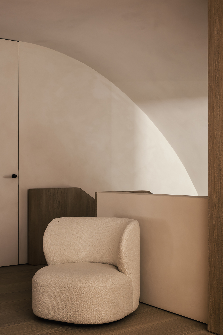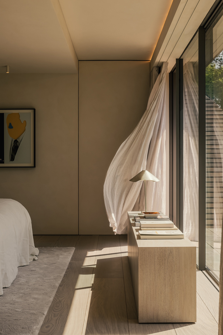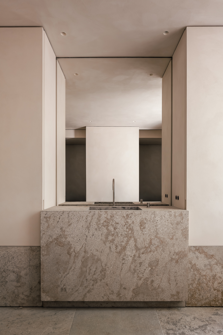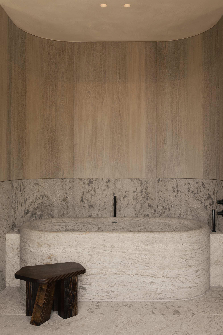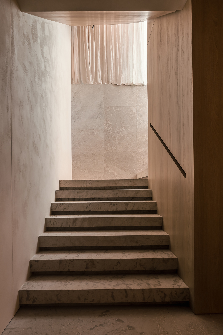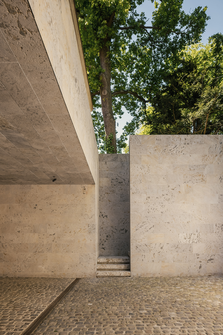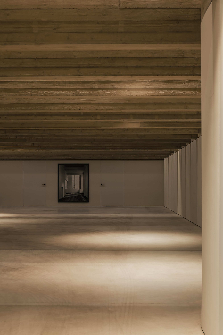Near a golf course in Knokke, Belgium, one side of VC House borders a forest while the other faces the golf course. Between tranquility and openness, Simon de Burbure creates a living experience that is both rooted in the land and expansive in its views. Through meticulous design strategies, he blurs the boundaries of the environment and establishes visual connections, allowing the architecture to respond harmoniously to nature. As founder Simon de Burbure shared with us, “Architecture does not belong to a specific style; at its essence, it is a dialogue between the built form and its surroundings — a conversation with the site, with the memories of its inhabitants, and with the life that may unfold in the future.”
YINJISPACE: "You’ve mentioned that architecture doesn’t belong to a specific style, but rather finds its order through transparency, alignment, and views. How do these elements shape your approach across different projects?"
Simon de Burbure: "Architecture, in its essence, is a dialogue between the built form and its surroundings. Transparency allows for a visual connection with the environment, aligning the interior spaces with the natural world. Views frame moments of contemplation, guiding the observer's gaze and fostering a sense of belonging within the landscape. These elements are not mere aesthetic choices but are foundational to creating spaces that resonate with their context and purpose."






