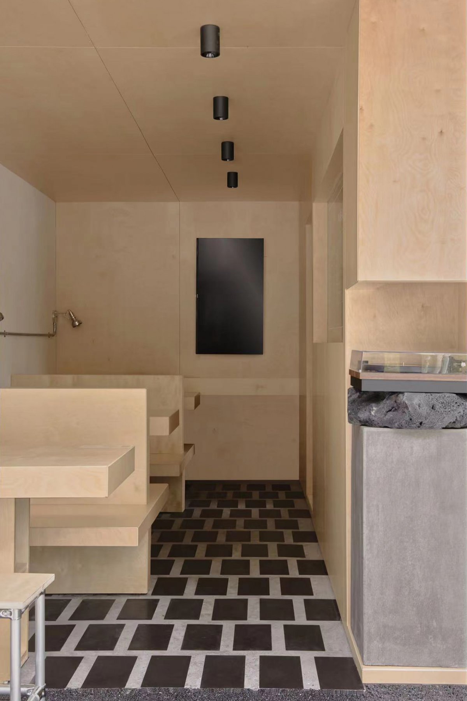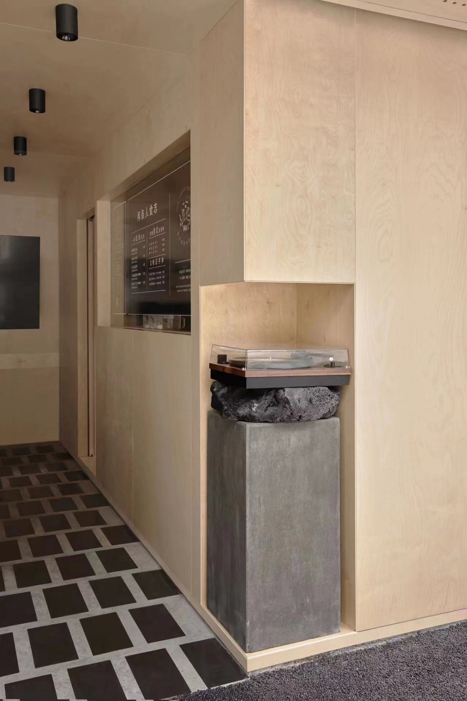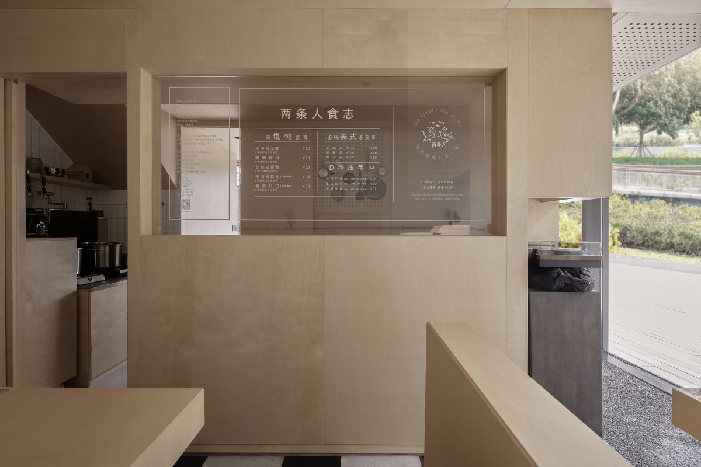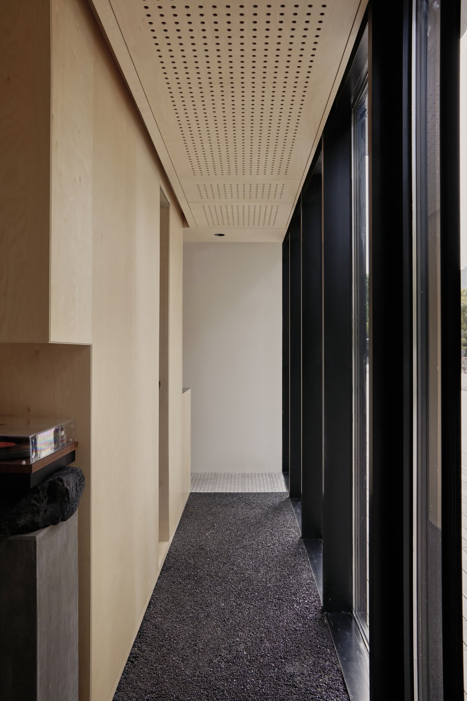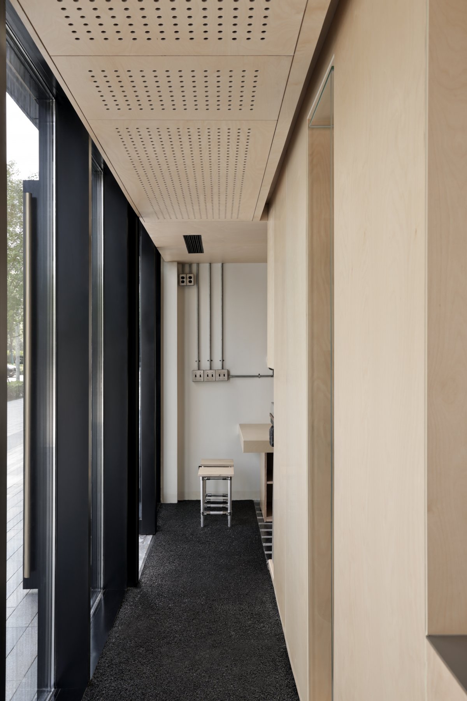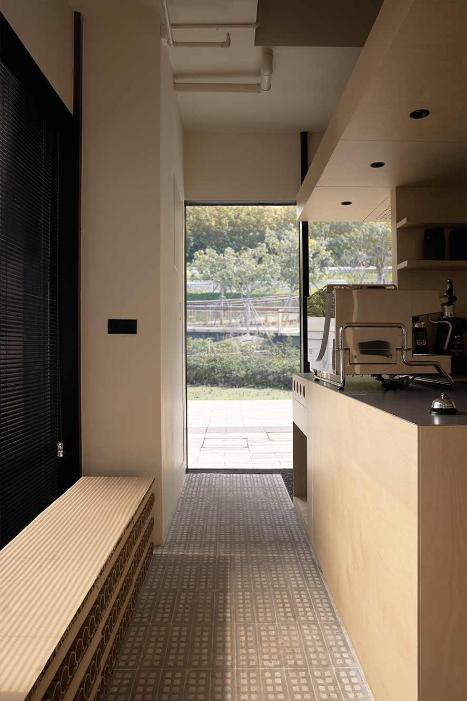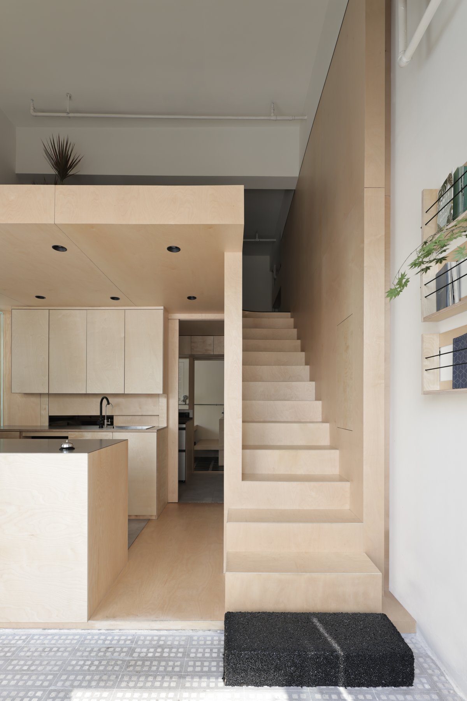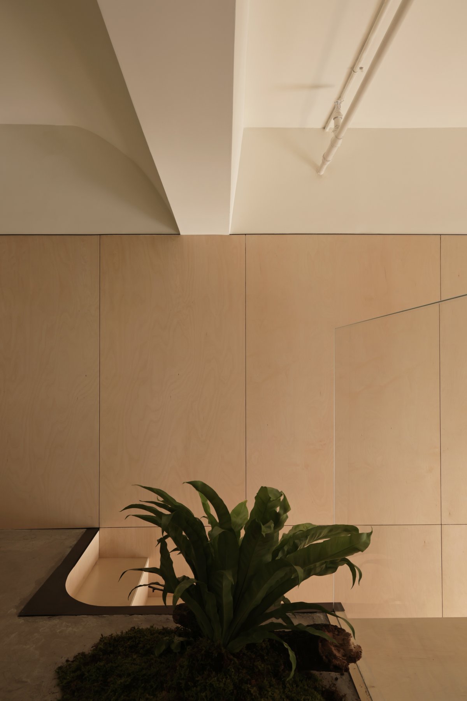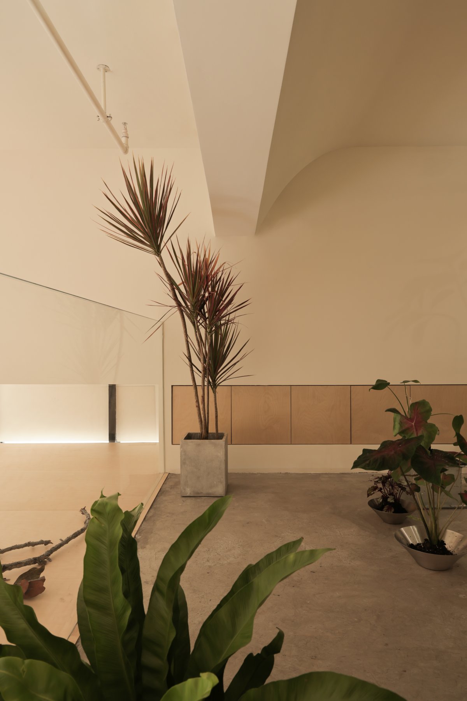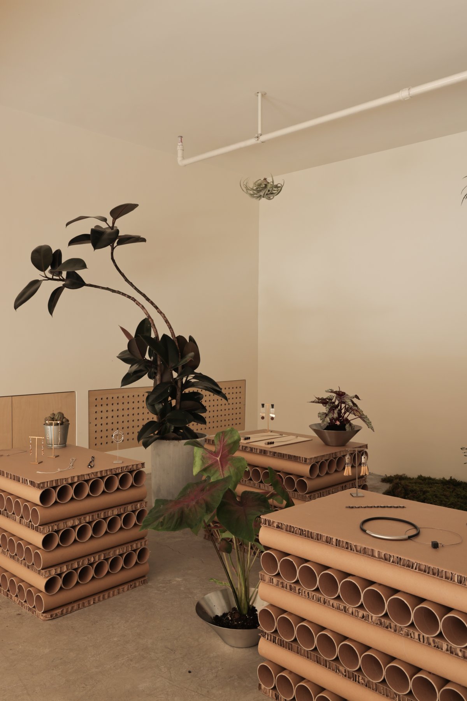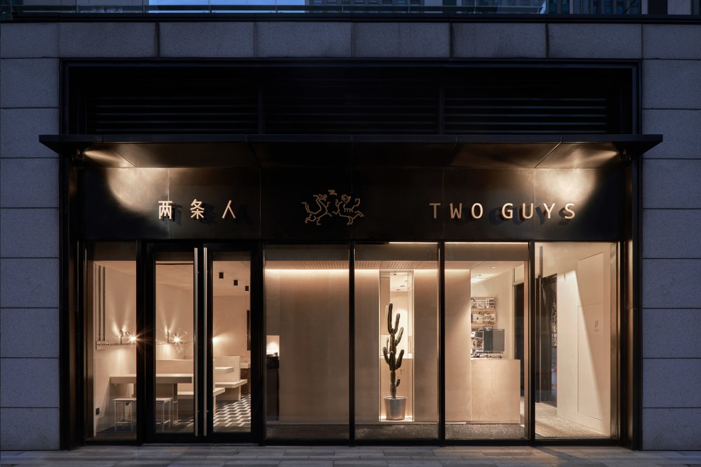
Two guys coffee shop owned by slashers Daidai, Mr. Shen, Chuntian Liang, founded in Hangzhou riverside, is a collection of coffee, dining and art gallery. The original area of the space is only 39 square meters. Our group hope to create a relaxed and functional commercial space in this city.
The first floor is dominated by coffee and simple meals. We put the operation area in the form of a box blocks in the core area. Only 10m² of space accommodates the dual function of coffee and simple meals.
We placed a cabinet in between the two operation areas, allowing the coffee operation area to add two rows of lockers and a sink. The top is used to put the coffee machine and other equipment, and the interior space is used to store the horizontal freezer and ice maker. At the same time, the power outlet of these equipment is hidden, which meets the needs of the owner for storage space.
Due to the low utilization of the cabinet space at the L-corner, we opened it to the outside to create a small landscape of desert plants in this part. The four round holes designed above can hold the coffee cup when lifted, and also have a decorative role when folded up.
A hole board in the simple meal operation area is used to place kitchen utensils that need to be used and realize surface storage. At the same time, the lifting baffle and a sliding door under the cave board are used to divide the functional area, which not only satisfies the independent use of the functional space, but also ensures the communication and interaction of the internal space.
There are two doors between the operation area and the dining area. In addition to a normal shift door, the cabinet next to integrated hearth can also serve as a half shift door. The cabinet separates the operation area from the dining area, and assumes the function of taking food. The inner layer of the cabinet can also store trivial items such as takeaway packaging.
Link: Connects the other Spaces on the first floor
Waiting area
We want the different Spaces to be connected. We set the seating in the coffee waiting area towards the open coffee operation area, also to increase the interaction and communication between the owner and the customers.
Corridor
The corridor connects the waiting area and the dining area in series, differentiating the internal space and customer flow line at the same time, and the functional space is divided to avoid flavor. In order to break the boredom of the long corridor, we placed a measuring stick in the transparent space made of glass to create a natural and comfortable space atmosphere.
The L-shaped corner of the simple meal operation area is also open to the outside because of low internal utilization rate. We place the owner's favorite record player here, and the hidden conversion wiring can be connected to the trumpet on the second floor, so that music can be played in the multi-storey space with the same frequency, creating a relaxed and comfortable dining environment for customers.
Dining area
The dining area is close to the side of simple meal making, which is easy to take out and pick up. For dining position, we interspersed and combined geometric blocks to form a fixed table and chair with a sense of architectural volume. This can improve the utilization of space and save costs at the same time. The placement of seats also echoes the arrangement of antique bricks on the ground.
The space is made of birch wood, adhesive stone, antique brick and other materials. Through their original color, texture and touch, people feel the natural temperature, making the overall atmosphere harmonious and gentle.
The floor of this space is composed of three materials, which define the different properties of the space. The floor of the coffee waiting area is made of gray porous cement brick, while the floor of the dining area is made of black antique brick. The floor connecting the waiting area and the aisle of the dining area is made of stickystone. The three materials are unified in tone, which fits the space atmosphere and is varies with each other.
Continuation: Stairs leading from the first floor to the second floor
The staircase connects to the central operating area, and on the other side is a high wall leading to the second floor. We use invisible cabinet doors to hide the meter box at the high wall, and the space under the stairs also has storage function. The interior of the stair block is compact and orderly, while the exterior of the block is free and open.
Browse: art exhibition space
The second floor is for small art exhibition space. The owner will display the space differently according to different themes. Therefore, we planned "blank" on the second floor to provide more free space for the owners to play; After the project landed, we worked with the owner to make some props for the space, such as paper tube stool and plant hanging paintings, hoping to increase the temperature of the space by hand.
- Interiors: Shejin Space Design

