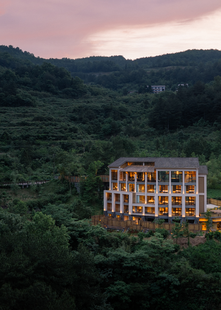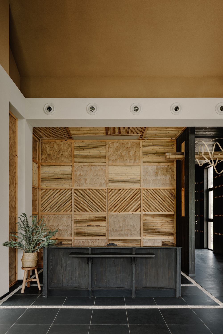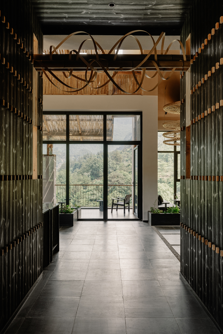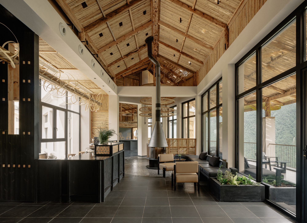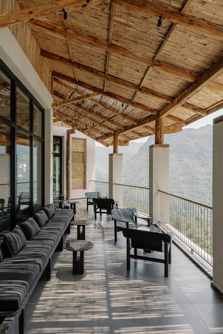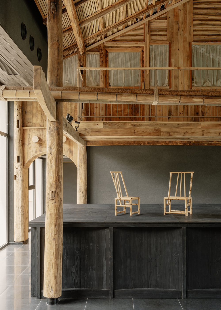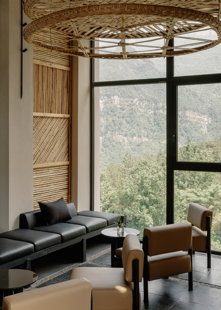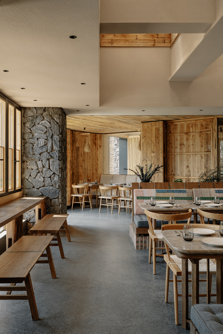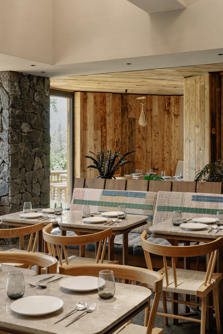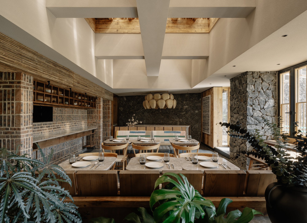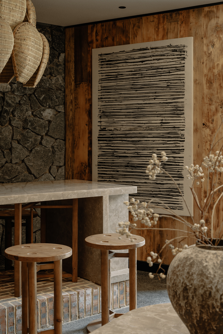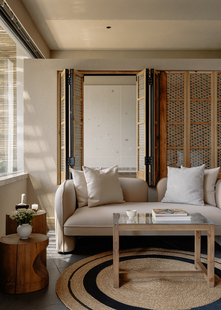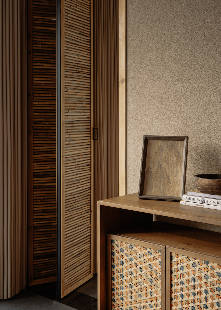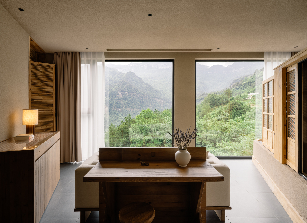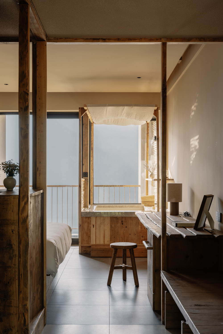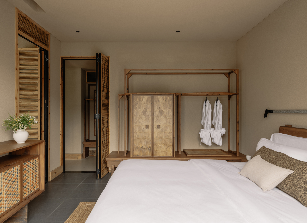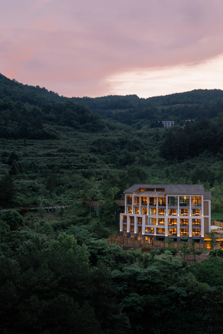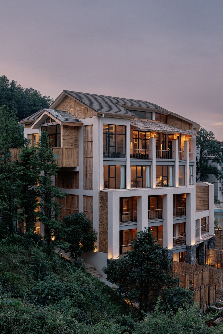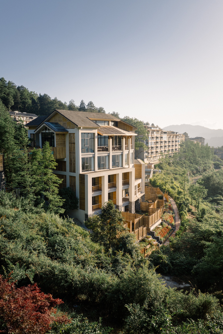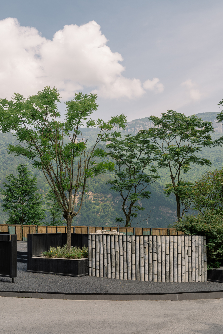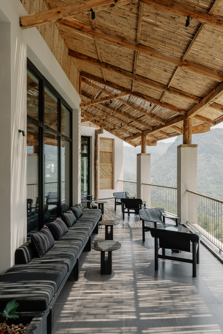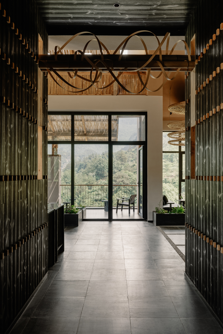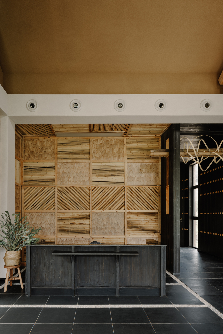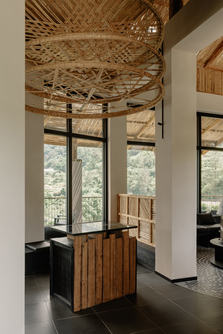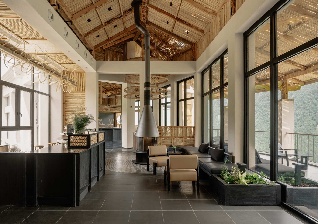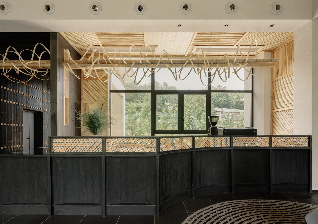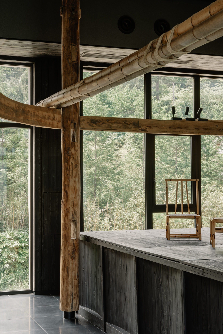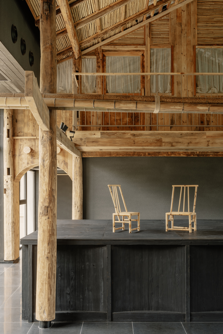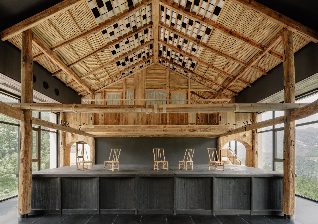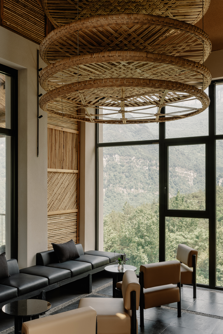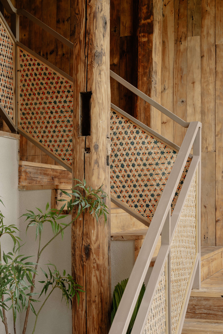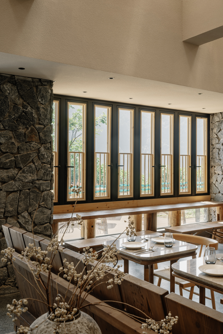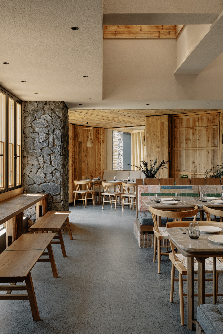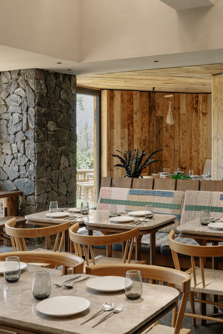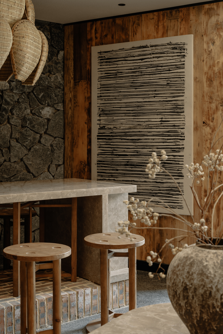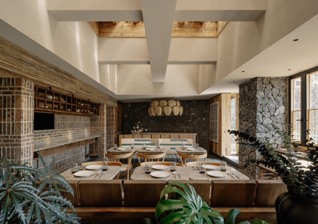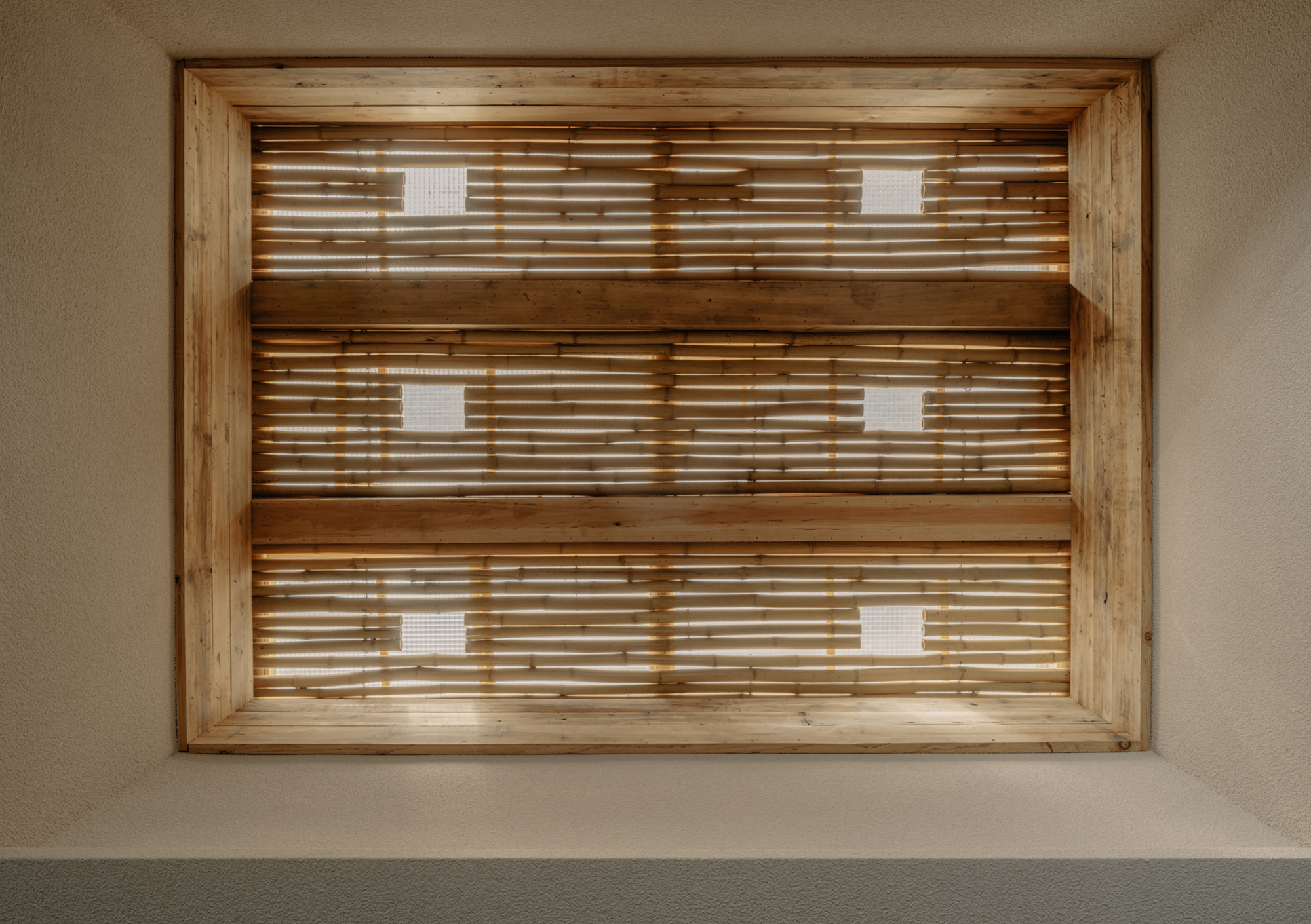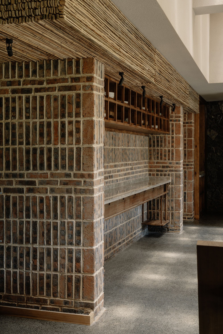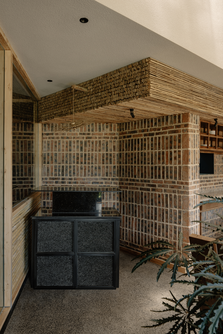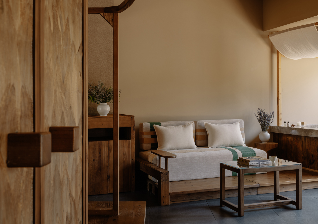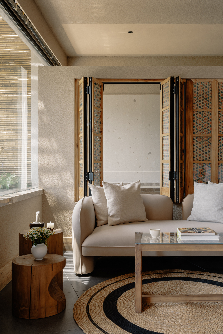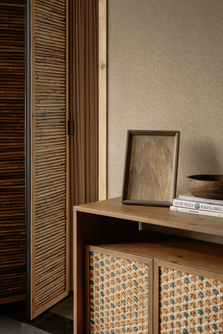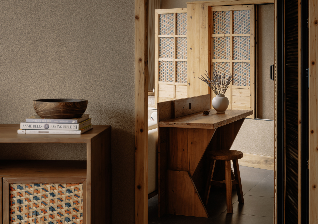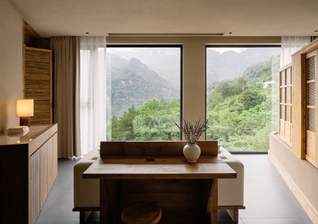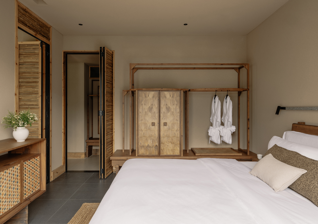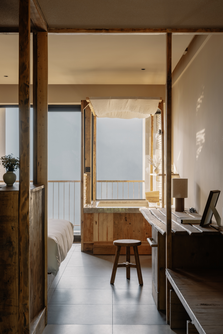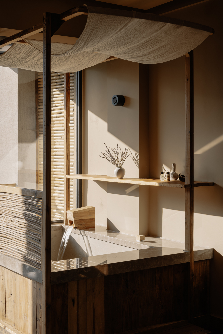Cloudhaus Hotel is nestled on the northern slope of Jinfo Mountain in Nanchuan District, Chongqing, at an altitude of 1,200 meters. Surrounded by rolling hills and offering expansive views, the hotel is situated in a rich natural environment. Jinfo Mountain is abundant in local products and features not only cultural architecture but also interesting natural materials and intangible cultural heritage crafts. Bamboo forests cover the mountains, with square bamboo shoots being a particularly renowned local delicacy. Originally serving as a sales center for a residential resort, the building was constructed along the mountain terrain, facing uninterrupted views of the peaks. As functional needs evolved, the client sought to sustainably transform this four-story structure into a boutique hotel that integrates local culture and the natural context.
The hotel focuses on redefining the relationship between people and the mountains. Through multi-level terraces, framed window sequences, and the use of natural materials, the boundaries between inside and outside are softened, allowing the space to become an extension of nature. Guided by sustainable principles, the existing building has been revitalized, breathing new life into it and creating a mountain retreat that balances ecological awareness with human warmth.
In the redesign of the building facade, an in-depth study of local construction traditions and cultural language informed the approach. A "frame-infill" modern construction logic was employed to reinterpret regional characteristics. This strategy not only streamlined the original visual system but also established a harmonious dialogue between old and new, integrating the building seamlessly into the mountainous environment. The facade features eight gray-white structural columns extending from top to bottom, emphasizing vertical rhythm that echoes the contours of the mountain. These columns also clearly delineate the hotel's guest room units. Locally sourced bamboo panels and stone masonry on the lower levels introduce horizontal textures, preserving the memory of local construction techniques. This ensures the building achieves balance in scale, materials, and visual impact, allowing it to blend naturally and stably into the mountainous landscape.
