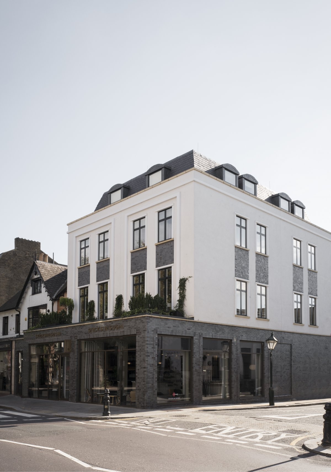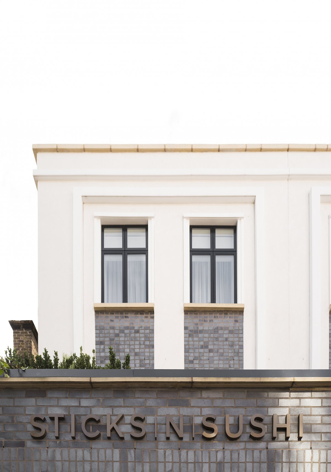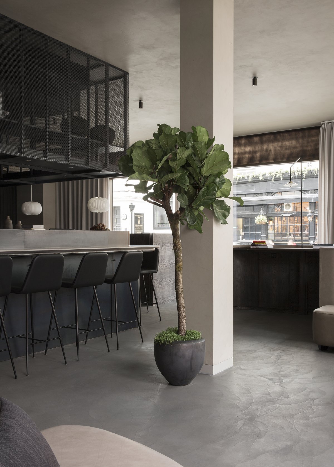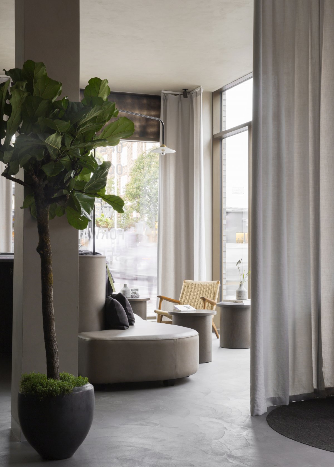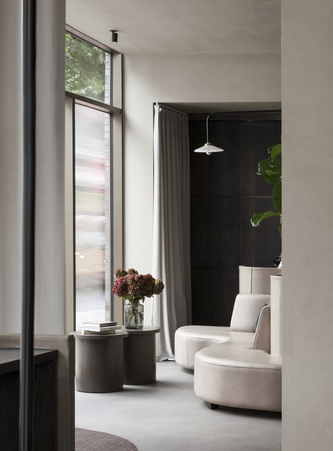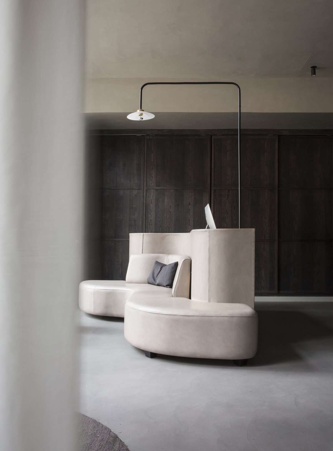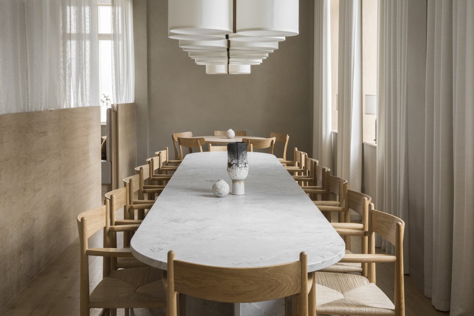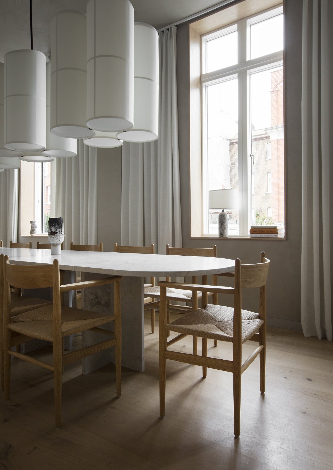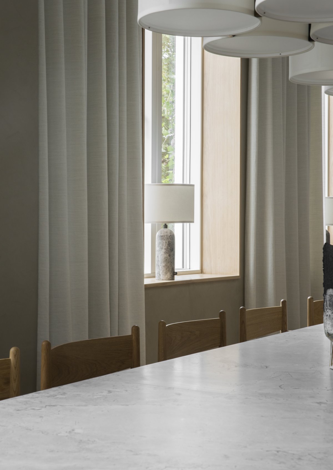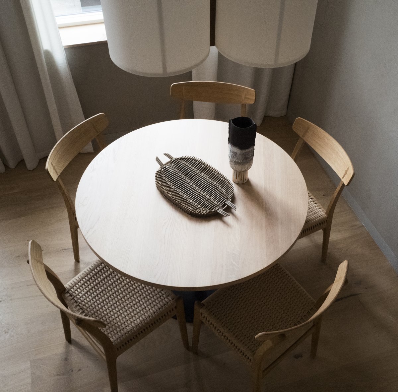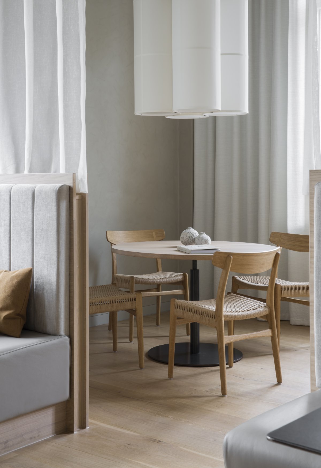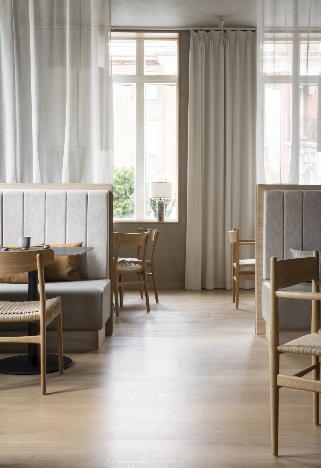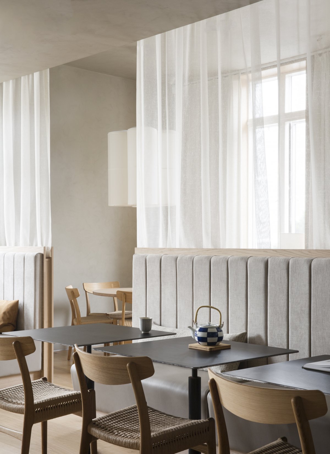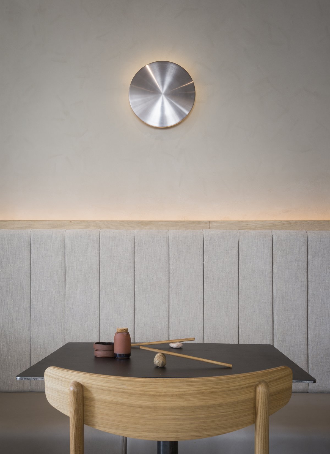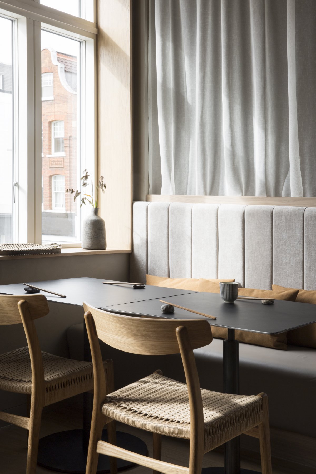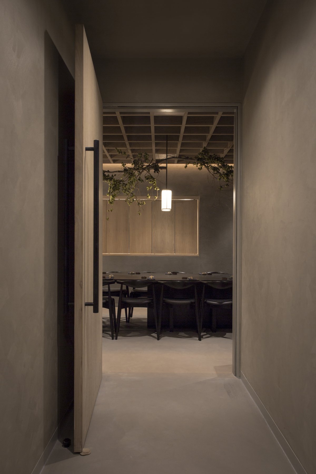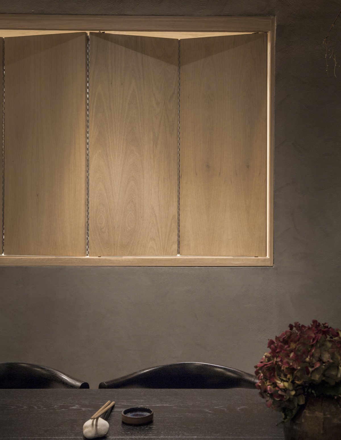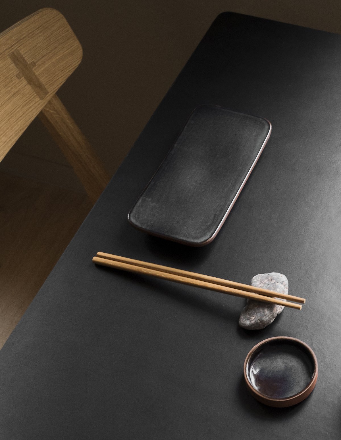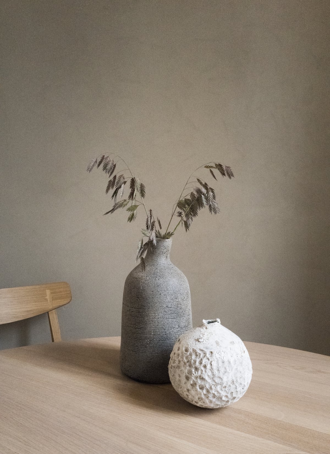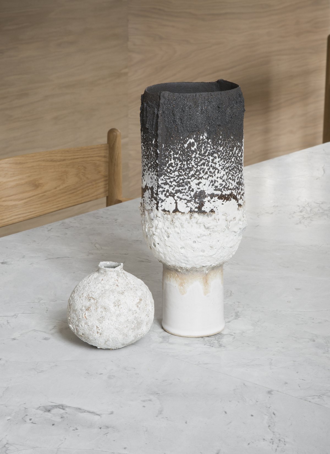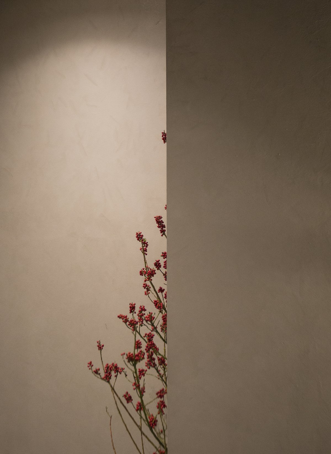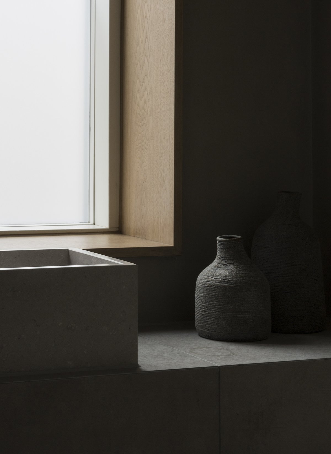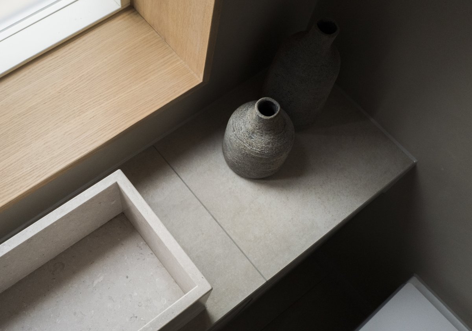
Norm Architects designed Sticks N Sushi in London Norm Architects has designed Sticks n Sushi in London, a three-storey structure that can accommodate 220 guests and is the largest restaurant the firm has designed to date. They drew on Danish and Japanese influences and fused them inside, allowing diners to transition from dark and cozy Spaces to bright Spaces.
The architects wanted the interior to reflect local luxury, while referencing Japanese design through the use of natural materials and carefully crafted details. The architects used a lot of monochrome tones to create a different atmosphere on each floor, the idea being that guests can walk into the light. In addition, the architects wanted to create an intimate and comfortable space on the ground floor of the restaurant and in the private dining area. Dark materials and hops garlands suspended from oak mesh ceilings are designed to "soften the space".
The ground floor serves as the restaurant's welcome center, and the interior incorporates custom woodwork, classic Danish design, industrial elements, natural stone countertops and a black steel bar counter. The sculptural black steel staircase, illuminated by Japanese gong-like lamps, connects the ground and ground floors. The open ground floor is the brightest, with sunlight streaming in through high Windows. Wide-plank floors line the floor, while the space is separated by oak partitions and light, and when they are lit at night, the transparent textiles become translucent light-bearing elements.
Textiles throughout the restaurant were carefully selected to suit different Settings: some of the heavy areas needed to create a warm and private seating area, while the light acted as a subtle, elegant room divider and interacted with it. Oak tables and chairs are flanked by low benches, while a large marble table in the semi-private dining room is illuminated by lantern-shaped white lamps.
Danish elements within the restaurant include the Carl Hansen Father and Son chairs, which are used throughout the restaurant as a reference to Denmark's design heritage, high quality woodwork and craftsmanship. All walls of the restaurant are painted with lime paint from The Norwegian Paint brand to give it a soft feel.
- Interiors: Norm Architects
- Words: Gina

