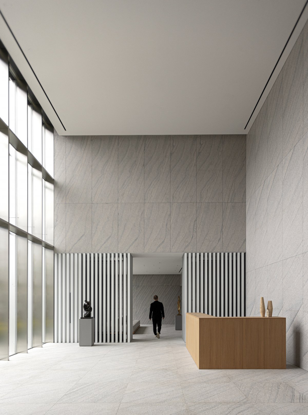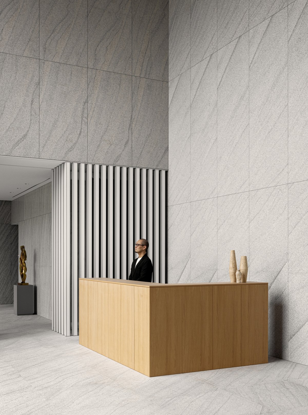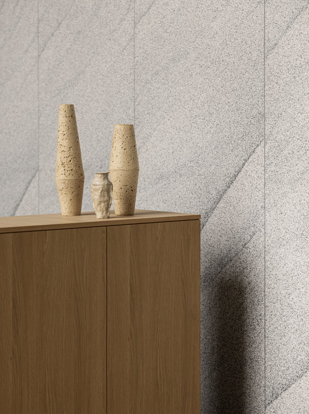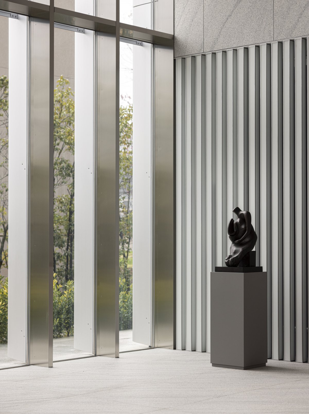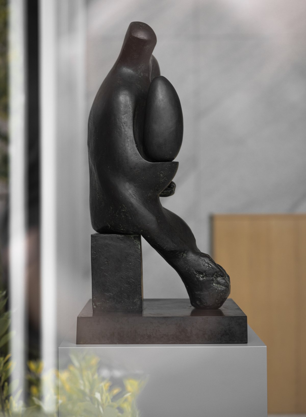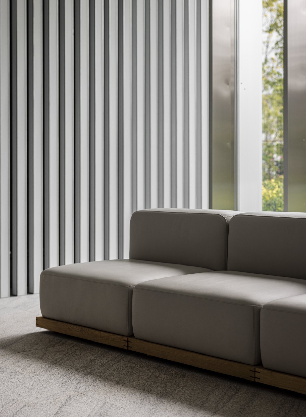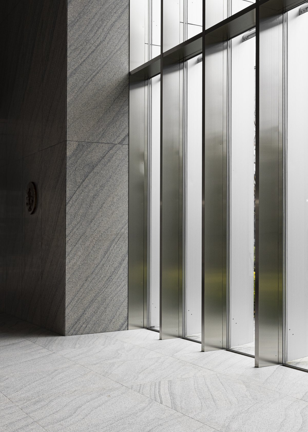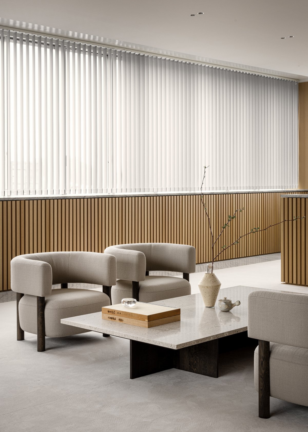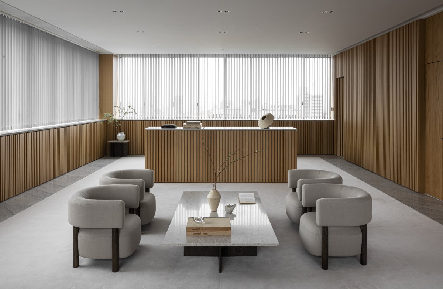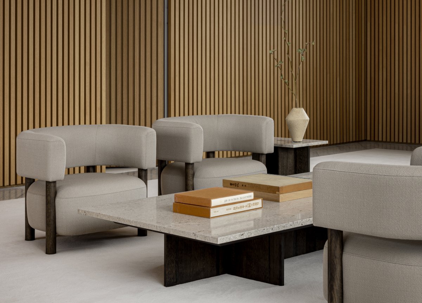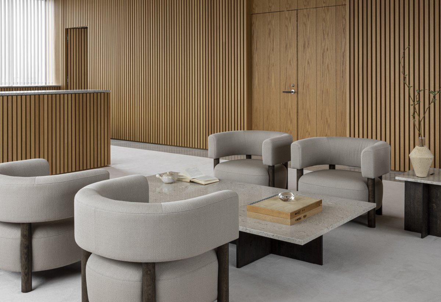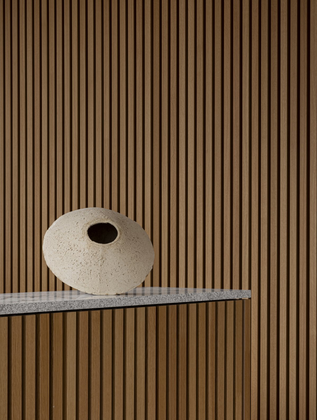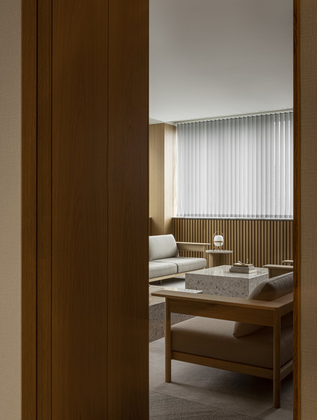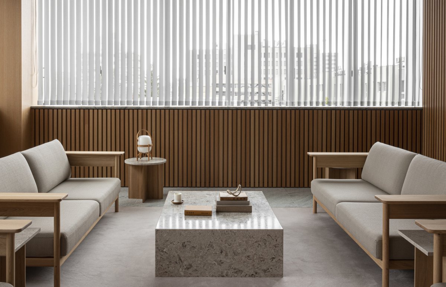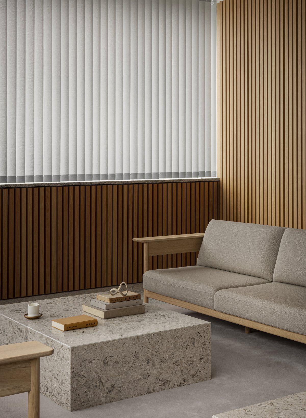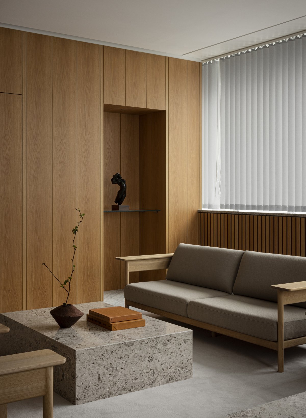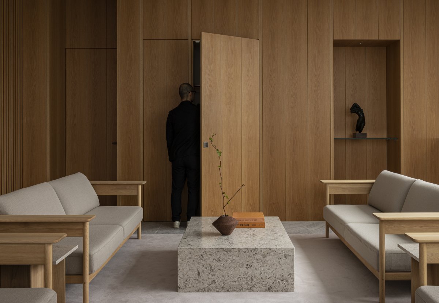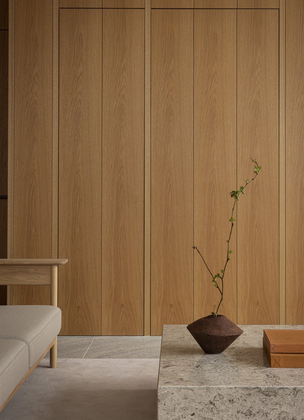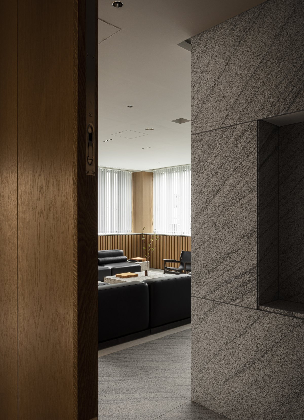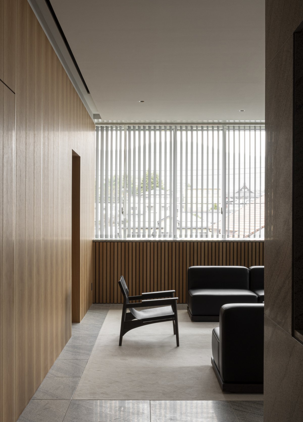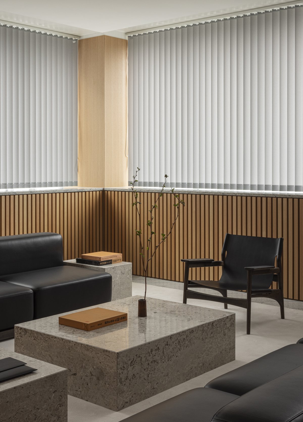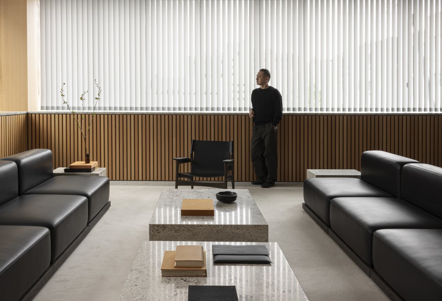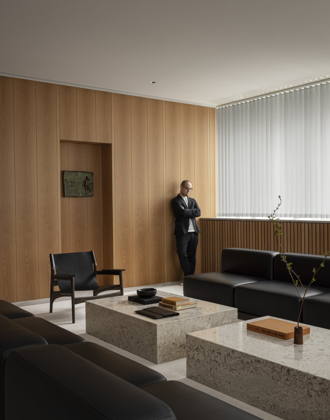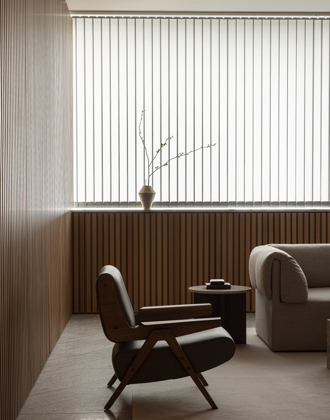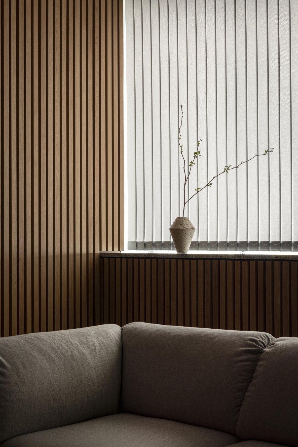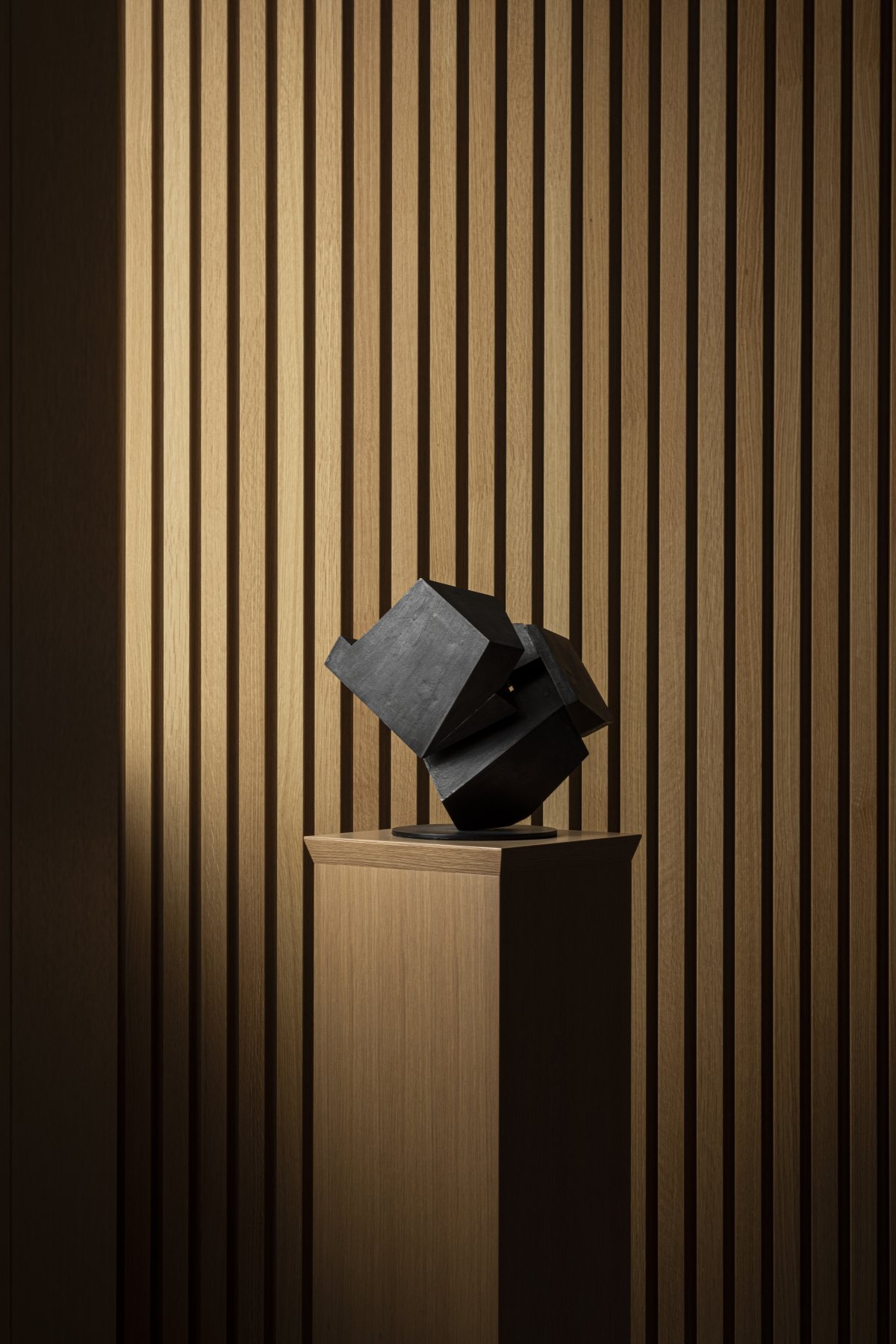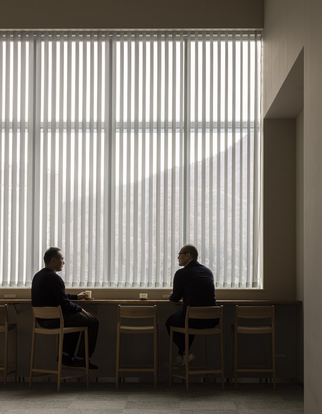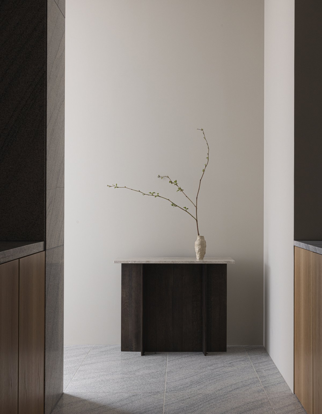
Danish architect Norm Architects' latest project in Nagano, Japan, is set in a picturesque part of nature in central Japan, hoping to create a delicate balance between work and life, allowing people to live in harmony with the peaceful environment. Known for its stunning mountains, secluded hot springs and historic temple architecture, the area attracts many people seeking a balanced lifestyle.
Inspired by the city of the same name, the new Nagano headquarters presents a unified coordination of materials and functionality, creating a unique visual impact. Stepping into the double-height reception is like entering an art gallery, where a variety of carefully curated art elements are perfectly integrated to create a peaceful space atmosphere. Every corner seems to tell a story, immersing visitors in an environment that inspires creativity and curiosity.
Norm Architects explores various forms of touch to build an immersive sensory experience. The use of needle-faced white granite panels adds visual interest and gritty texture to the space; Custom light oak furniture, with smooth touch to enhance the quality of the space; The carefully arranged platform showcases different works of art whose organic forms and fluid contours contrast with the originally structured atmosphere, creating a dynamic context that provokes a visual 'dialogue'.
The interior colors draw inspiration from the natural scenery outside, and are translated in a special way to immerse the interior in a soft and soothing tone. Not only do they awaken a sense of balance and serenity, they also create a space atmosphere conducive to increased productivity and satisfaction. Unlike traditional office Spaces, the cold touch of the interior stone floor and the soft carpet complement each other, and the clever furniture arrangement becomes an appropriate entry point, dividing up areas for gathering, collaboration or contemplation.
By combining these tactile elements, custom craftsmanship and artwork, Norm Architects aims to shape a reception area that transcends traditional and established boundaries. The starting point of their design is to appeal to the senses, harmonize tactile and visual experiences, and strive to create an unforgettable space with balance, sophistication and artistic charm.
- Interiors: Norm Architects
- Photos: Jonas Bjerre-Poulsen

