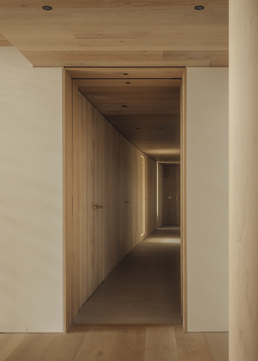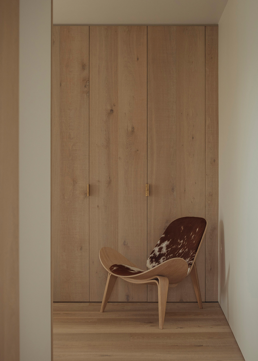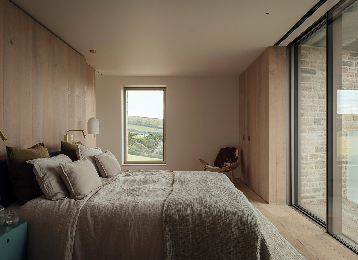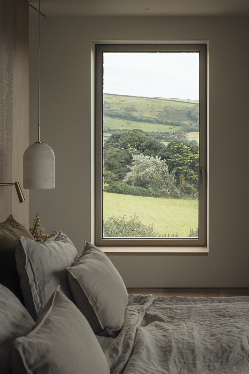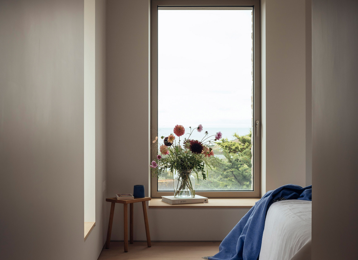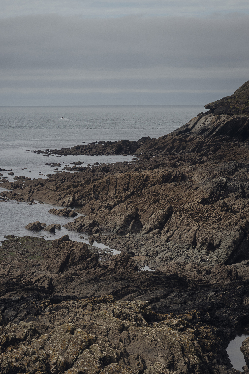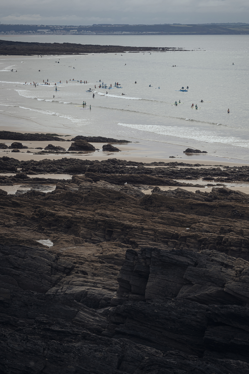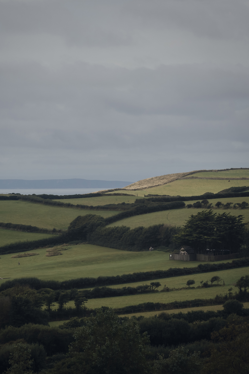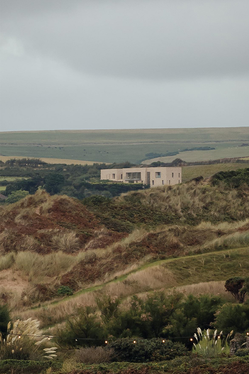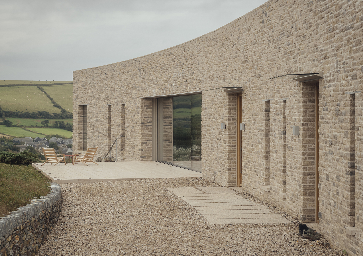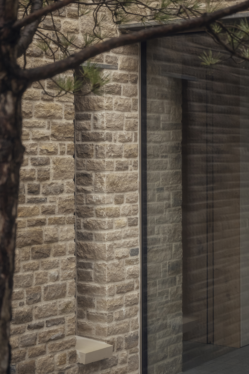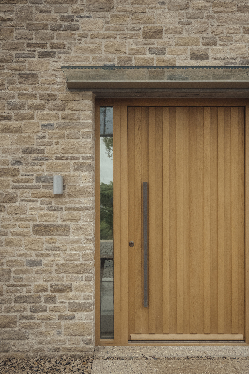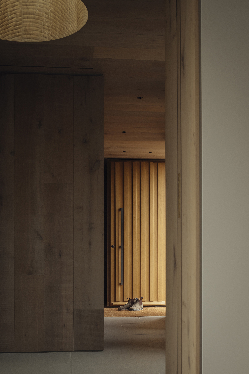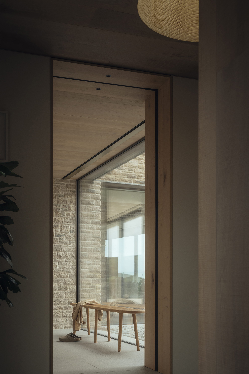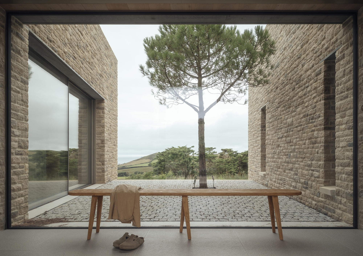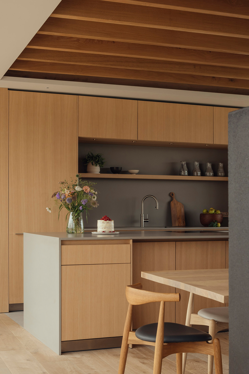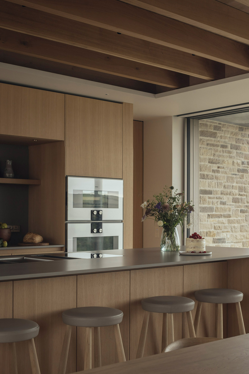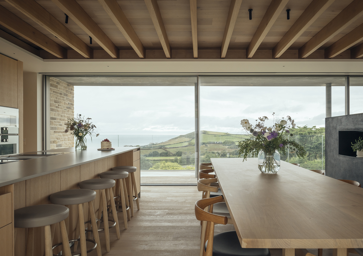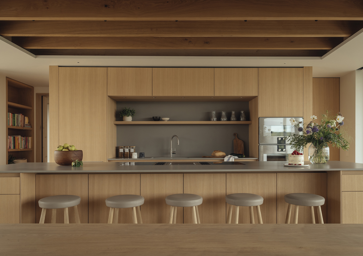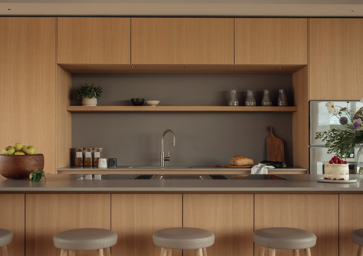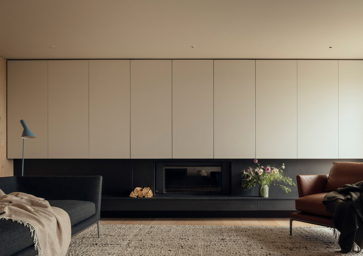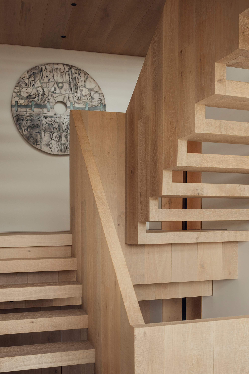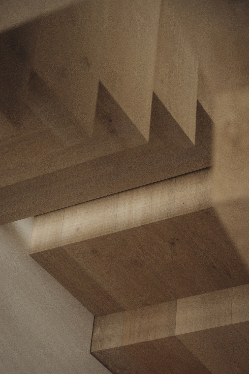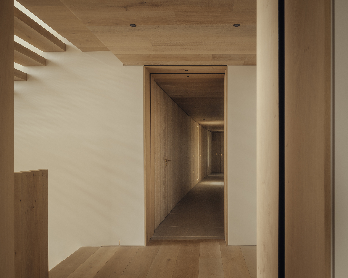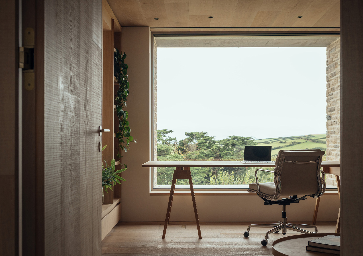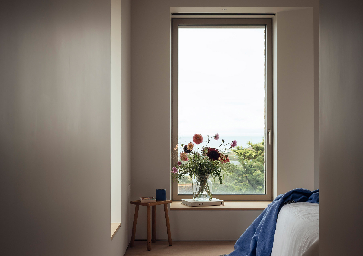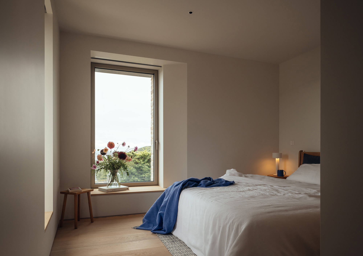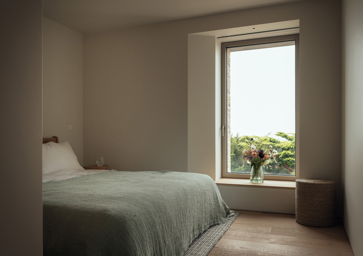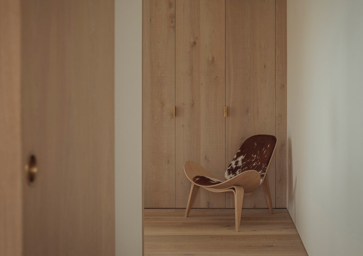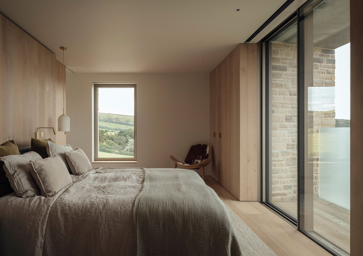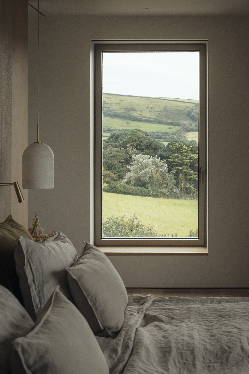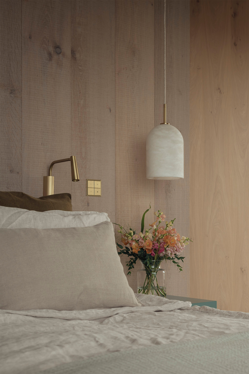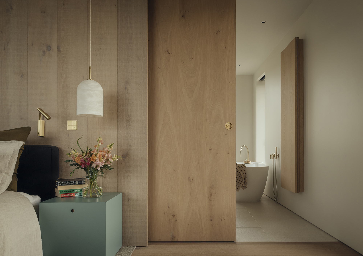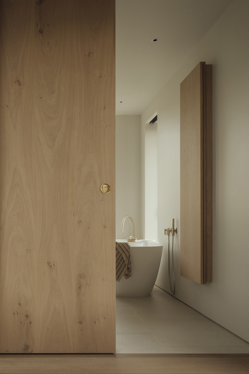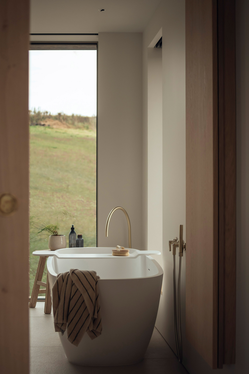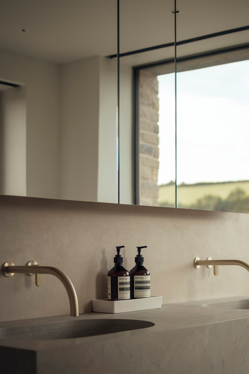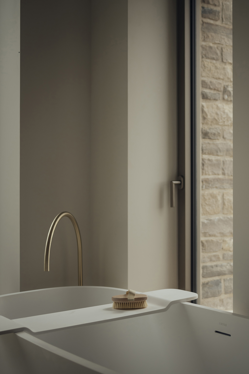When talking about their works, McLean Quinlan often emphasizes a tension: the vastness of nature and the intimate shelter. Kate Quinlan, Director at McLean Quinlan explains: "We have always been attracted by grand landscapes, but residences also need to make people feel comfortable and sheltered." Over time, we found a way to combine the two, allowing the building to blend quietly into the environment while maintaining warmth and comfort inside. In their view, it is precisely this delicate balance of vastness and intimacy that endows the space with a unique and unforgettable charm.When the topic turned to the light, details, natural materials and the sense of time that they repeatedly mentioned, Kate responded: "We have always been interested in the texture of light and materials that change over time, as well as the characteristics that details endow buildings with." Whether we can age gracefully is becoming increasingly important to us. In McLean Quinlan's philosophy, architecture is not merely a response to the present; it is an existence that can communicate with time and convey lasting warmth. And in their new work Bay House, this design philosophy is most fully embodied.
Bay House was designed for an active, community-focused family who enjoy surfing, cycling and walking in the local area. Bay House is set on a steeply sloping site which curves along a bend in the road beyond. On one side are wide views over the coastline, and the other overlooks bucolic farmland. This beautiful yet challenging location greatly informed McLean Quinlan’s design of the home, which subtly curves in line with the plot boundary.
The architects designed the home to unfold down the site; levels step down from one to three storeys in line with the natural topography of the plot. Thanks to its thoughtful orientation, the mass of the house is not immediately obvious. On first approach, the house appears to occupy one ground level but stretches out and down to form a layered, modern home, revealing its spaces and views as visitors move through the building.
The ground floor makes the most of the far reaching ocean and valley views to both the east and west of the home. Vast expanses of floor-to-ceiling glazing through the open plan living, kitchen and dining areas flood the home with natural light, giving a feeling of being simultaneously among the elements yet protected from the prevailing winds and weather. The living space opens onto both front and rear terraces, and further along the main bedroom also enjoys a protected outdoor balcony.
The floors are connected by a stair hall which stands in the south side of the plan. Enclosed by a glazed elevation, the hall is protected from the summer sun by angled oak timber, offering a break in the stone facade of the home. A bespoke oak staircase links the levels, with floating treads which allow light to filter into the stair hall.





