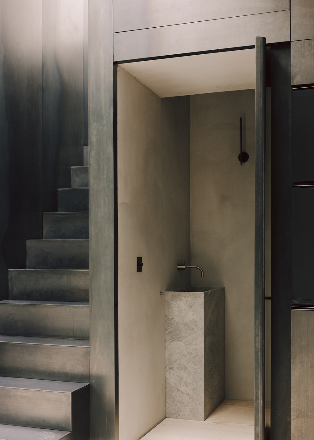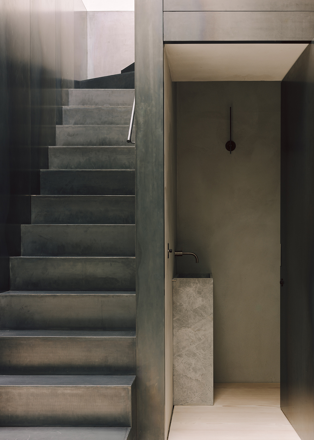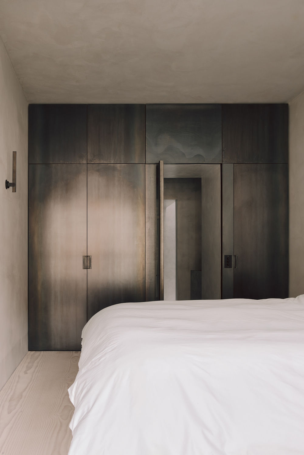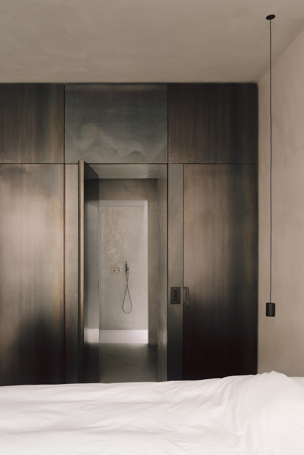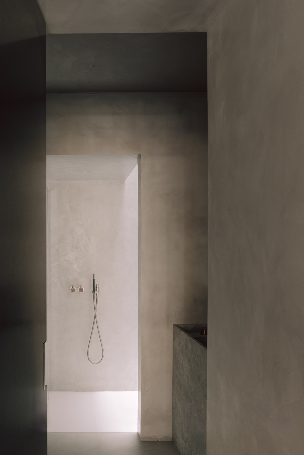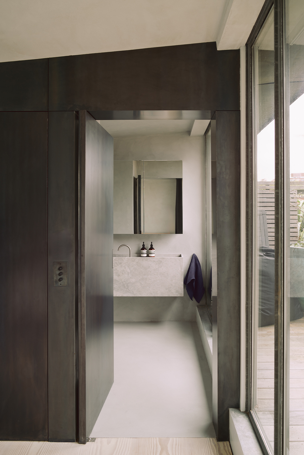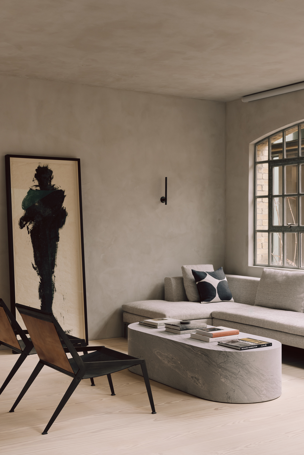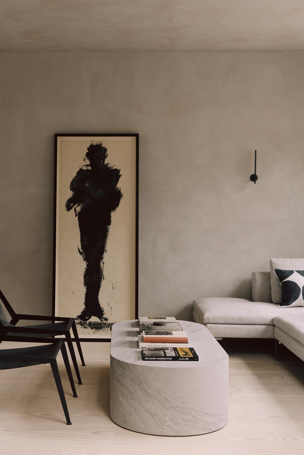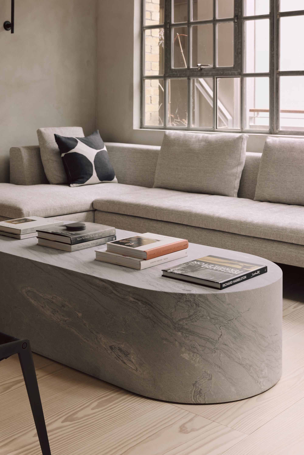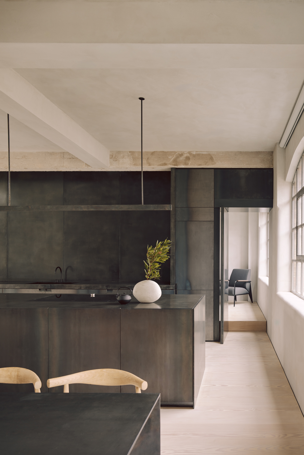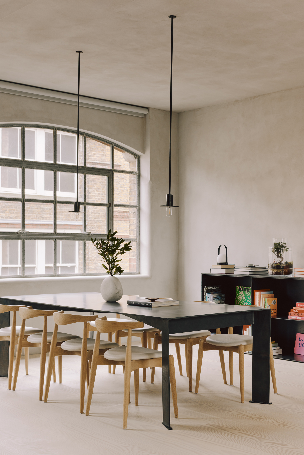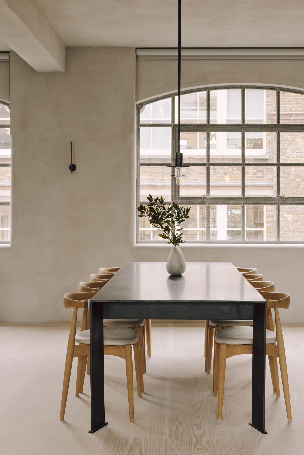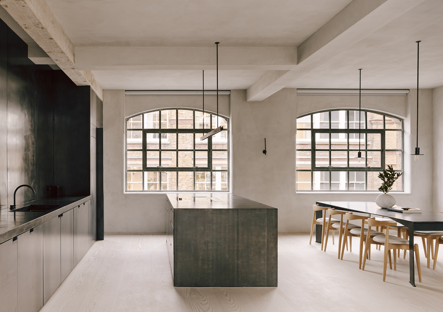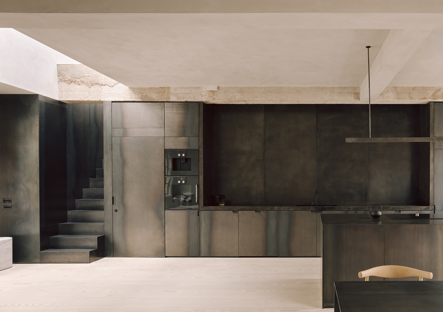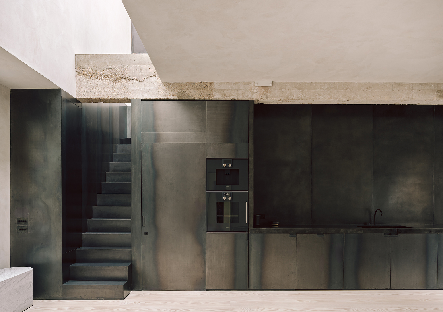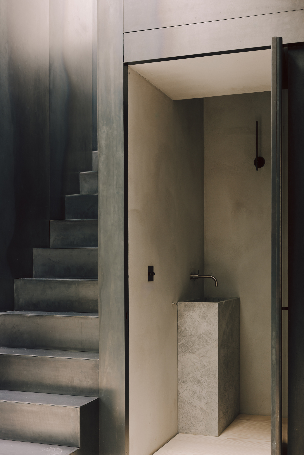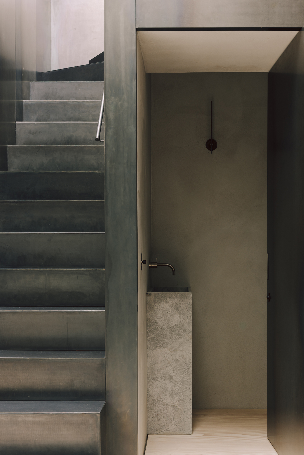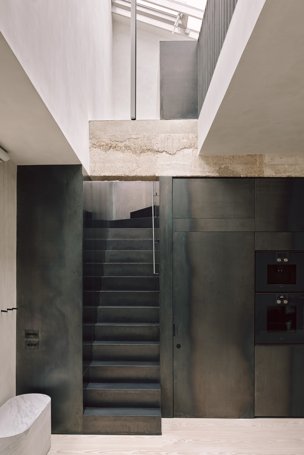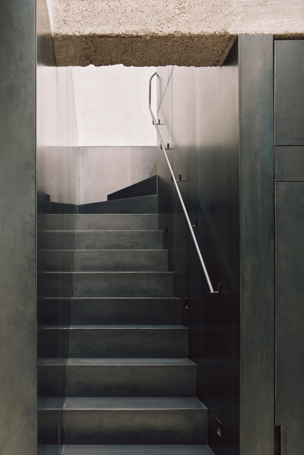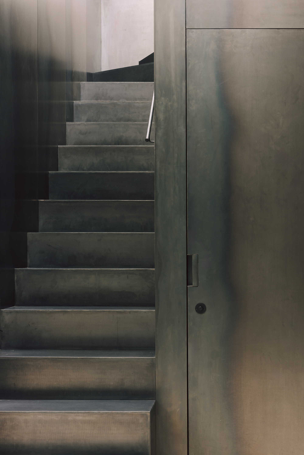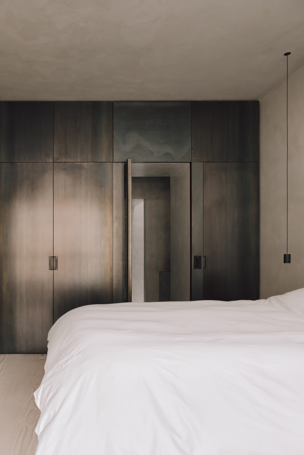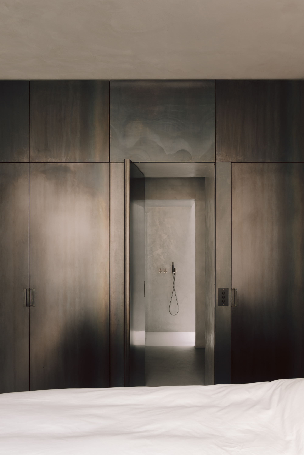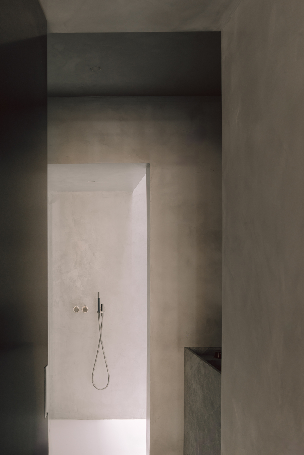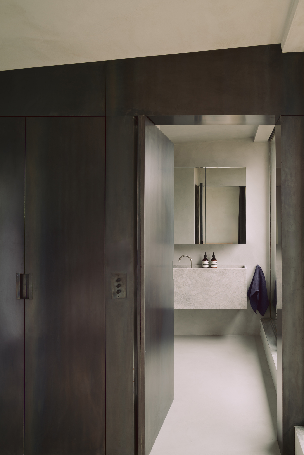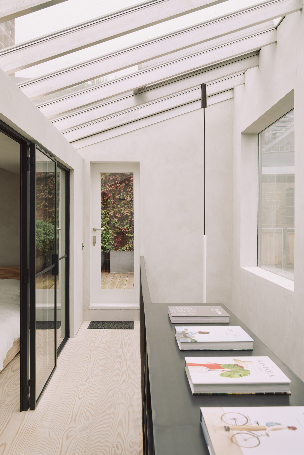Award-winning architecture and interior studio McLaren.Excell has transformed a loft duplex in Old Street to create a series of minimalist spaces celebrating raw materials and industrial heritage.
Wanting to honour the legacy of the former factory’s origins, the client requested an unapologetically industrial design that would allow the structure of the building to shine while creating elegant, curated living spaces. The team at McLaren.Excell stripped back the apartment to expose its vast, structural concrete beams, layering these richly-textured junctures with smooth, putty-coloured plaster walls and black steel staircases.
This restrained palette – which also features Dinesen Douglas Fir flooring and textured stone – is continued throughout the apartment, linking the two floors and creating a pleasingly cohesive flow. In addition to the architectural framework, many of the statement furniture pieces in the duplex are also McLaren.Excell creations. The black steel dining table, for example, is a bespoke design from the studio, as are the pendant lights above it and the exquisitely curved stone bench and coffee table.





