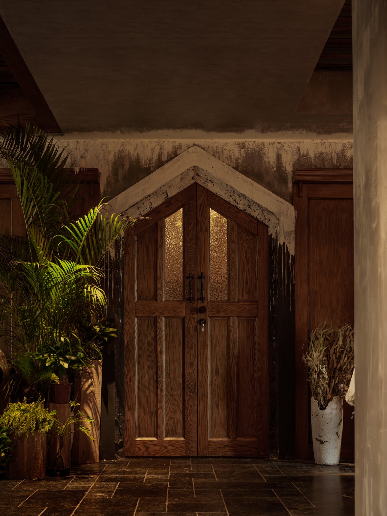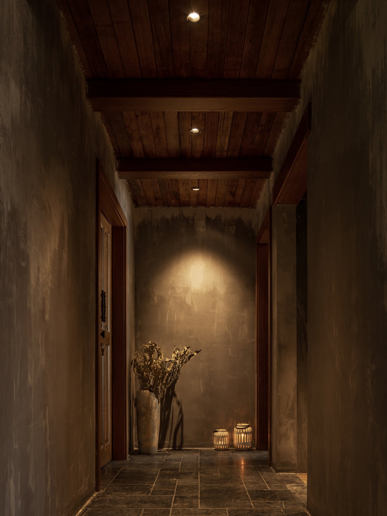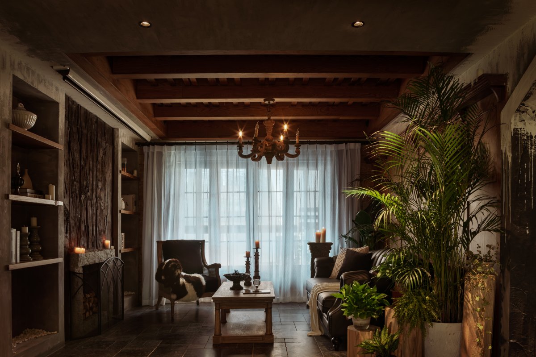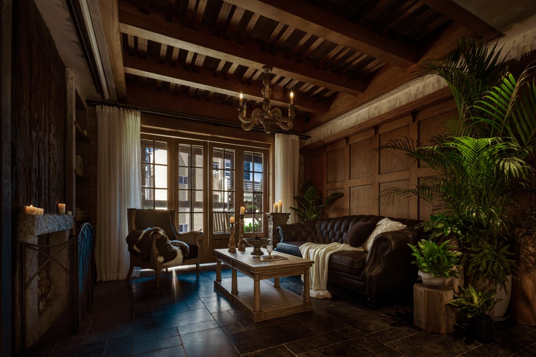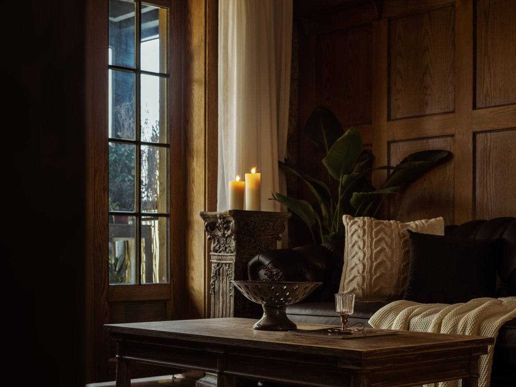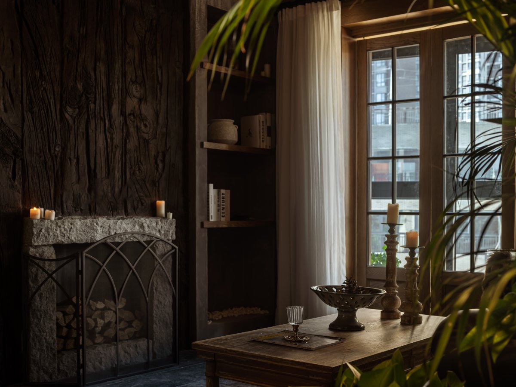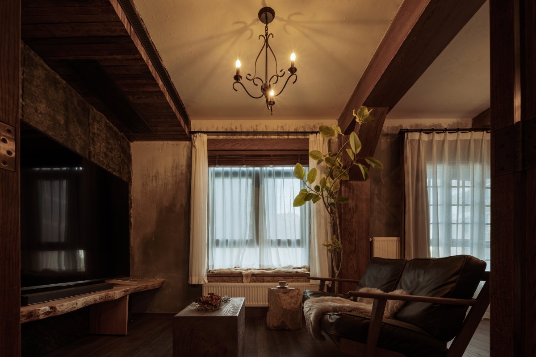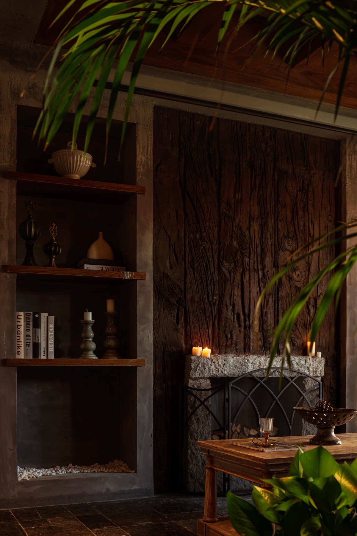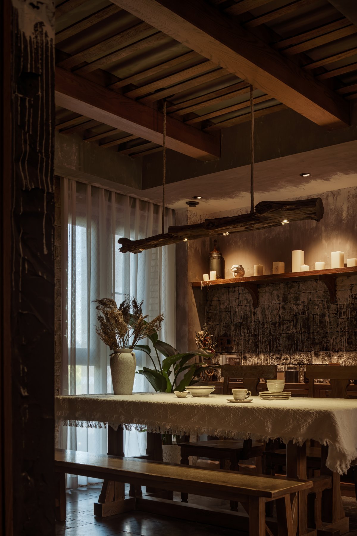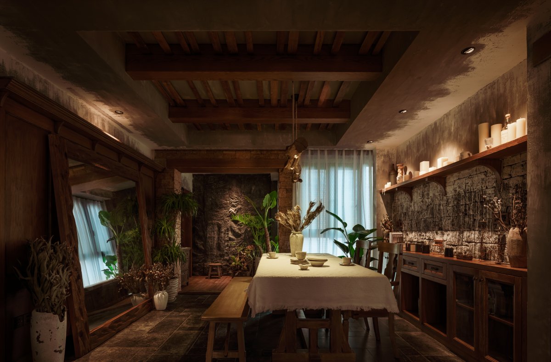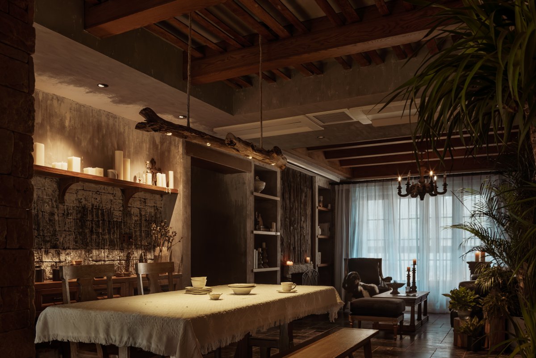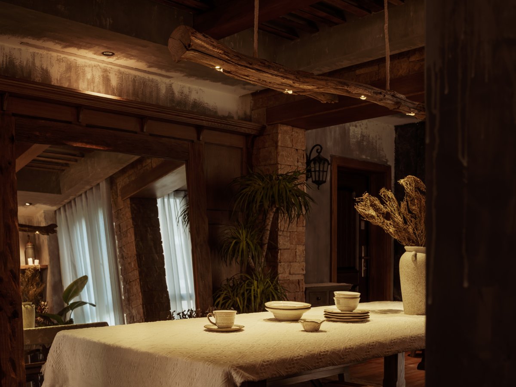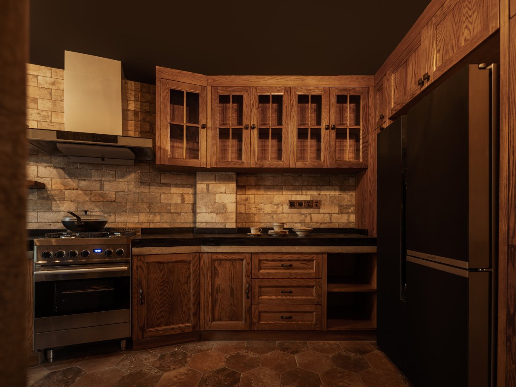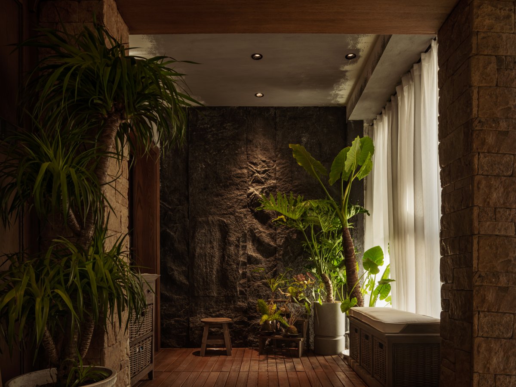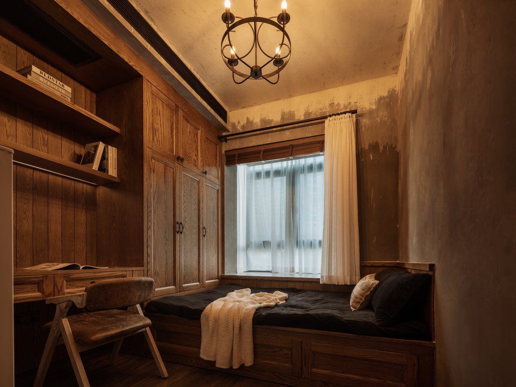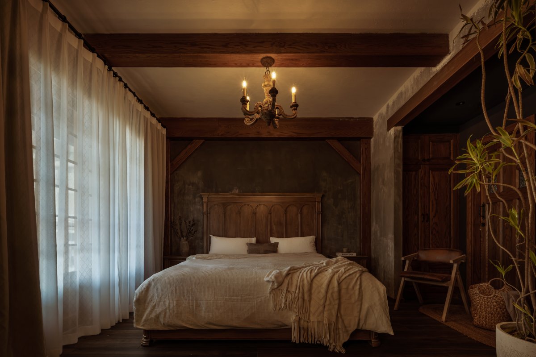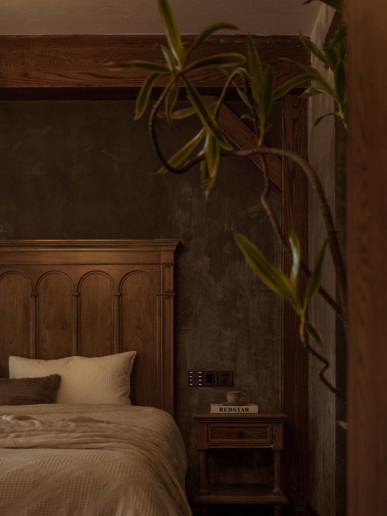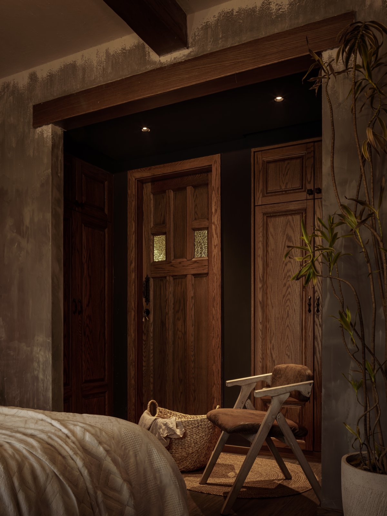
What would a Harry Potter fan's home be like? Today we walk into a magical home in Wuhan, owned by a photographer and even more of a Harry Potter fan, whose only requirement at the beginning of the design process was to really bring magic into the Muggle world. So what will this home eventually become?
Because the entrance is relatively independent, as a prelude to the opening of the magical space, through the pavement of the wooden floor combined with the wall stone, green plants, vintage shoe cabinets and shoe stools, as if the next fat lady is going to let you shout out the password to enter the door.
The living room is inspired by the lobby in the movie, vintage chandelier, ancient fireplace looks poetic temperament, stone floor tiles and wooden molding top up and down echoes, stone fireplace instead of TV, European classical furniture appropriate to join the modernist design approach. From the old castle into the modern modern family.
The dining room and living room are combined into one to complete the optimization of the lighting path of the space. Through the design of the ceiling and light and shadow, the combination of reality and reality, the large long table creates a sense of dining ceremony. The background wall is deliberately made of mottled texture, and the mirror against the wall increases the visual tension of the dining room, as if standing in front of the magic mirror can also see the scene of the heart's greatest desire.
Kitchen door draws on the elements of the ancient castle doorway, faux stone door frame with retro lattice door car standing texture and modern space refinement has become an interesting visual picture. The kitchen is an irregular space, according to the direction of the wall customized operating table, combing a natural and smooth cooking line. Cultured tiles, customized retro cabinets and artistic floor tiles, the place of fireworks overflows with a sense of time.
Into the balcony, this is the homeowner's space for solitude, rustic rattan seats create the look of biology class in the magical world.
The empty lamps in the corridor are arranged according to the room to guide the natural transition of the space, and the art ornaments at the end of the corridor are filled with the beauty of humanity.
The master bedroom is decorated with white art paint on the concrete wall, revealing the time precipitation in the mottled.
Wooden horizontal strips on the wall, the bedside background is like a picture frame, retro exquisite chandelier creates a comfortable and noble sleeping atmosphere, the game room and the master bedroom through, reducing the unnecessary space folding back, the floating window at the cat's exclusive activity space, warm yellow light with the natural light outside the window, in the overall dark environment, so that the light and the shadow ambiguous mutual compatibility.
- Interiors: Wuhan Lining Design
- Photos: Van Mirror Architecture Interior Space Photography

