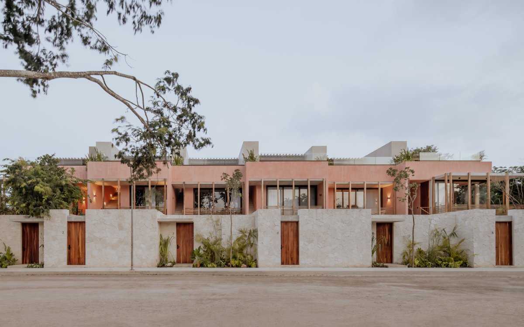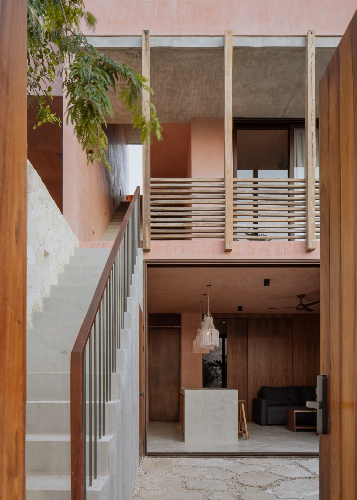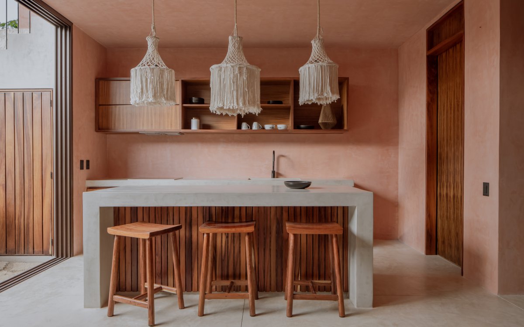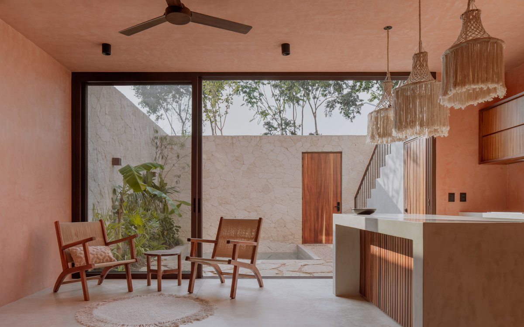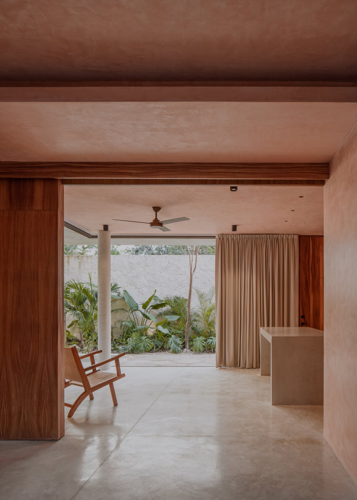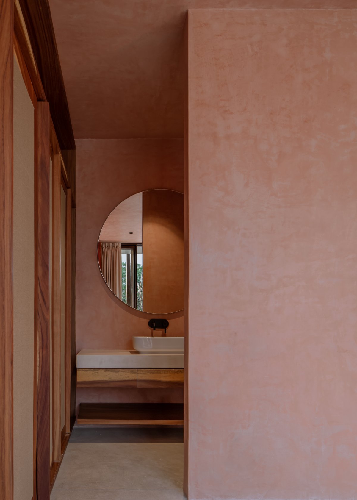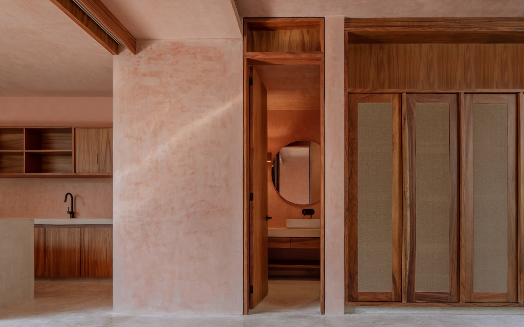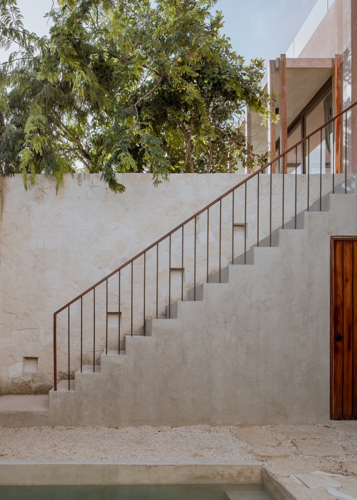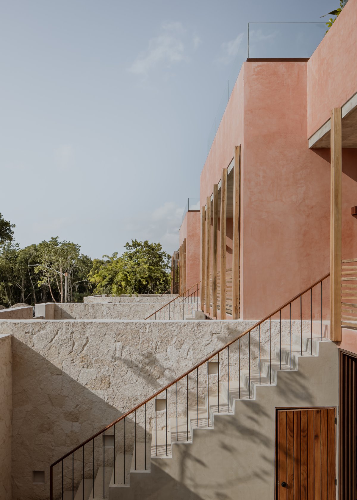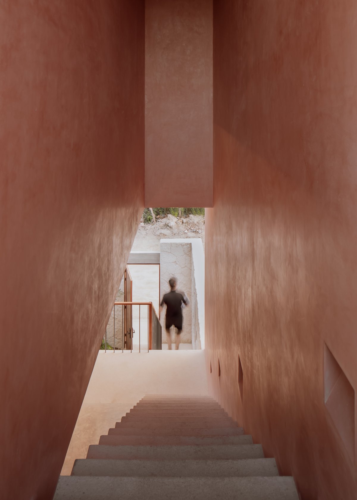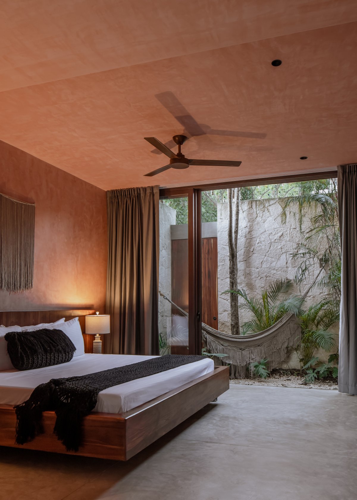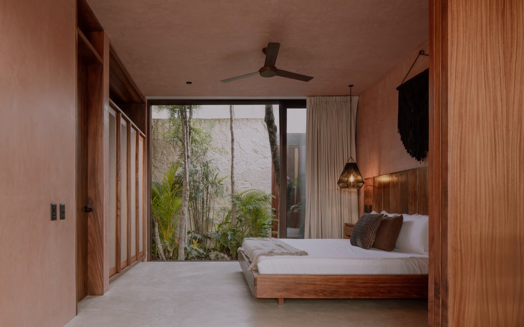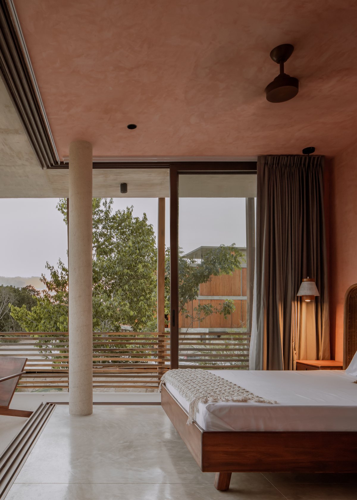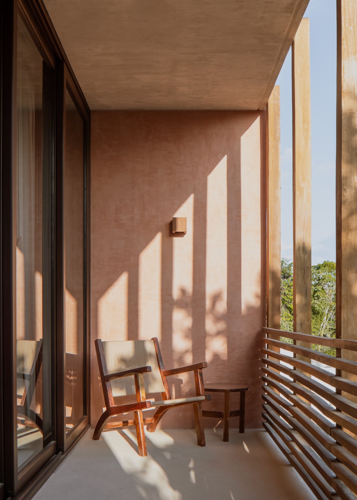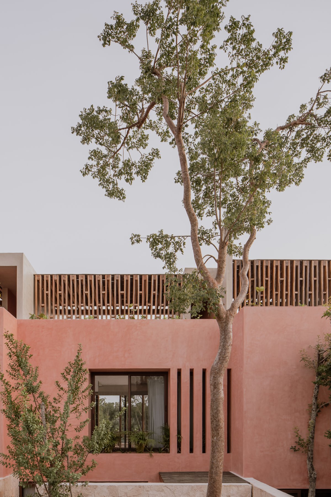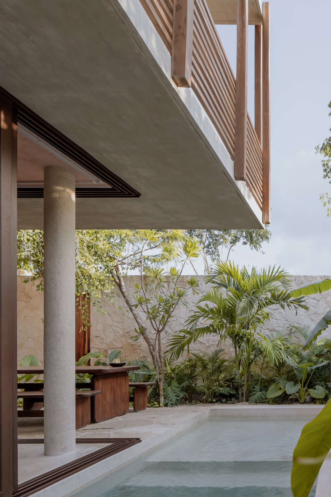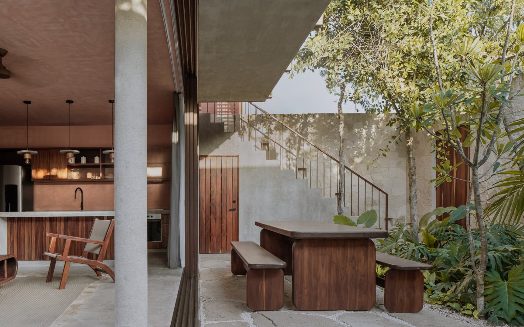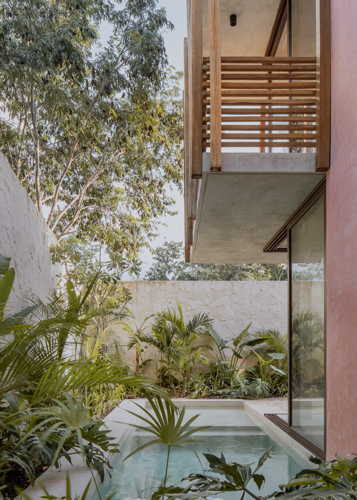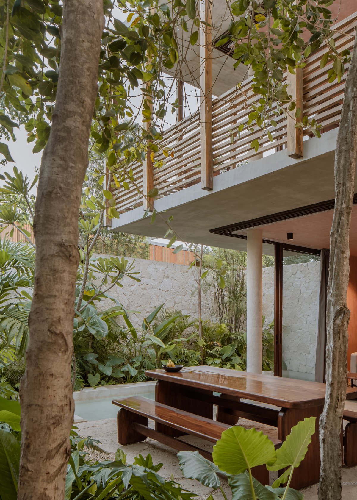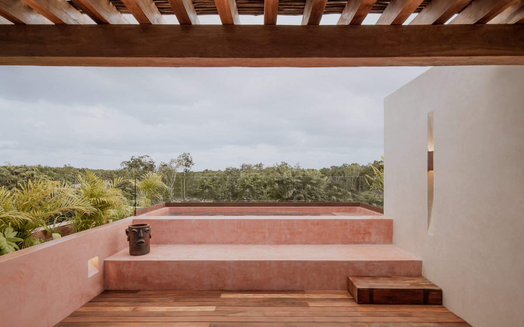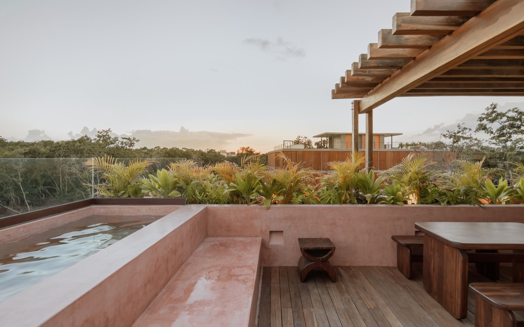
Entorno emerges as a response to the need for developing a flexible product that can function as a long-term residence and also as a vacation rental. In order to efficiently utilize the land and comply with the required open space,Jaque Studio a town-house type housing layout is proposed, which shares facilities and structural elements among different units.
This project is designed to be built in two stages, with a tropical corridor between phase 1 and 2 to create a green buffer and provide greater privacy to the heart of the development.Two housing typologies were designed: one for the larger corner units (150m2) and another for the four central units with a more compact composition (120m2). Both typologies have a pool and patio on the ground floor and a rooftop with a pool and deck area, allowing two different users to inhabit the same house, as the stairs are located on the exterior.
The ground floor is mostly transparent to connect with the bodies of water and the tropical vegetation, while the upper floor facade has different conditions. Facing south, it is open and permeable to receive the prevailing winds and take advantage of the orientation to wards the coast, while facing north it is more closed to avoid overlooking the units in the second stage of the project. Inside, sliding doors and panels allow for configuring the space according to the user's needs, creating options for living the entire floor as a single space during the day, but dividing it into different rooms at night.
Natural finishes, such as stone, wood, and chukum, as well as large overhangs and the connection of interior spaces with patios and terraces, tropicalize the project. The stepped volumetry in plan and elevation creates a facade with rhythms and shadows that allows gardens to emerge towards the public space, as well as a dynamic architectural composition.
- Architect: Jaque Studio
- Photos: Ariadna Polo

