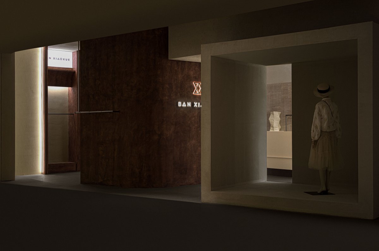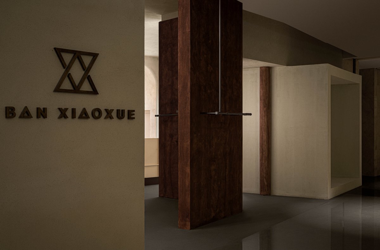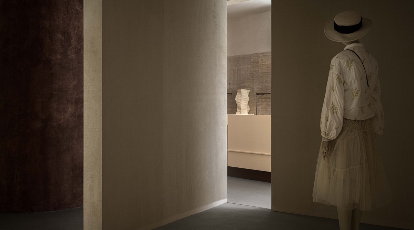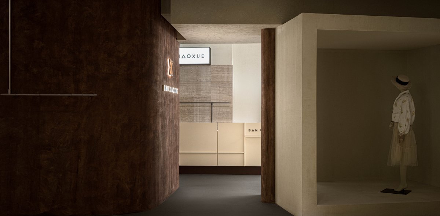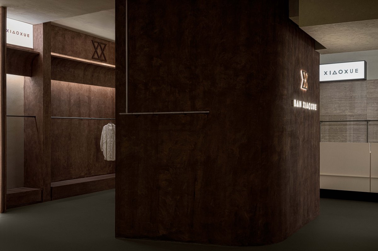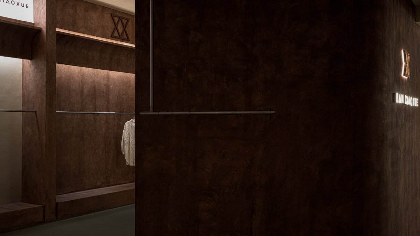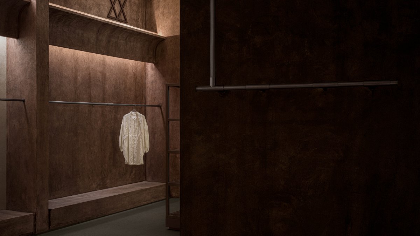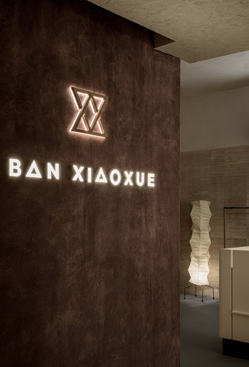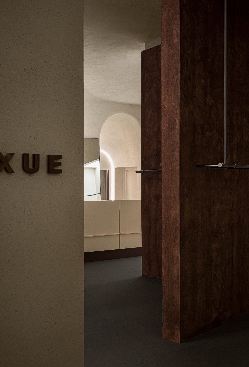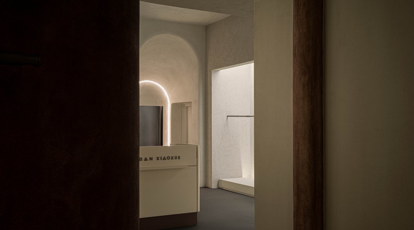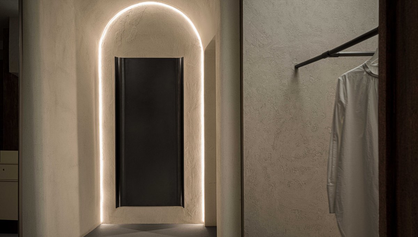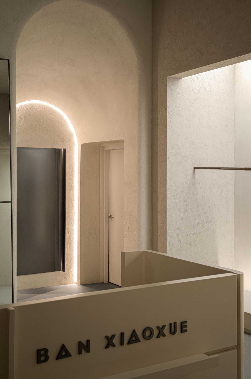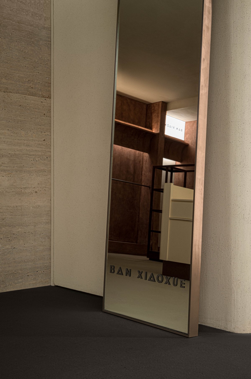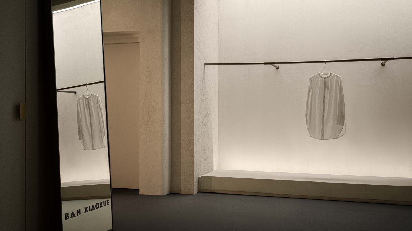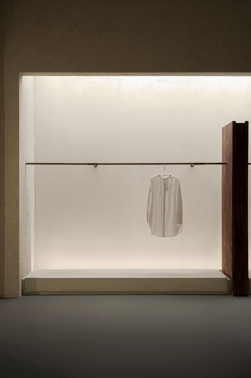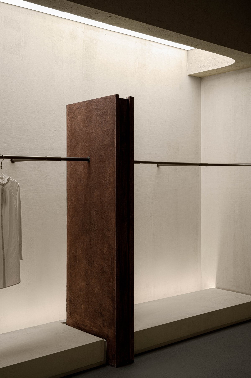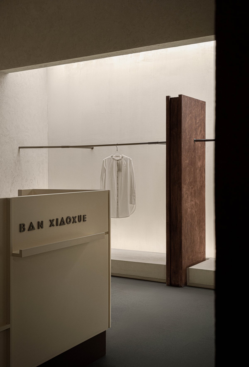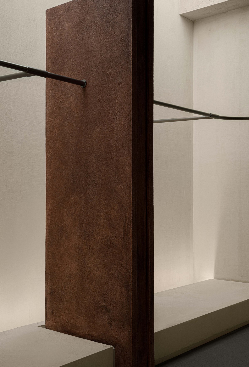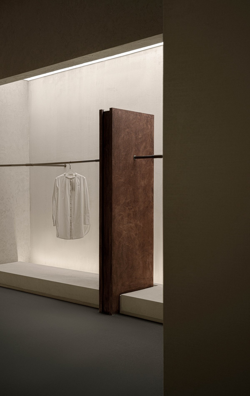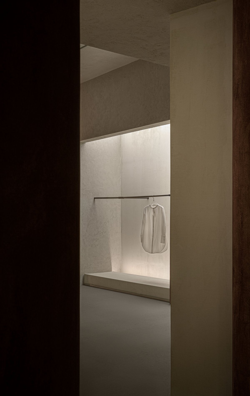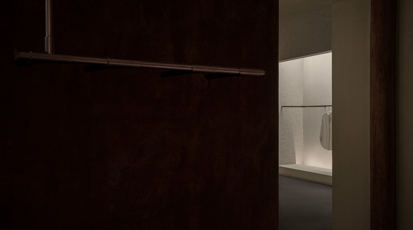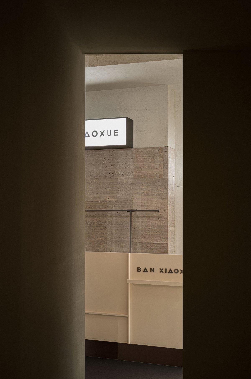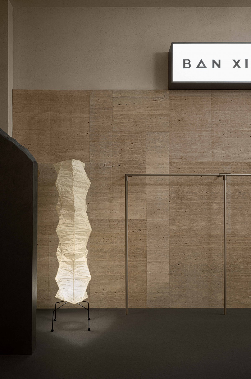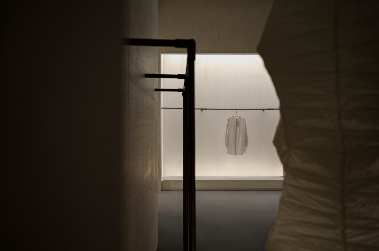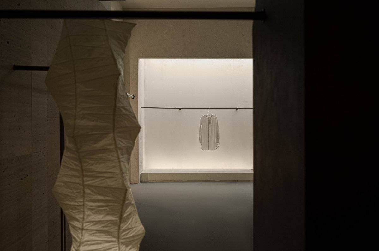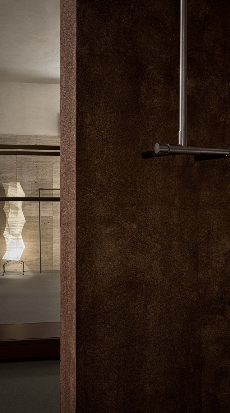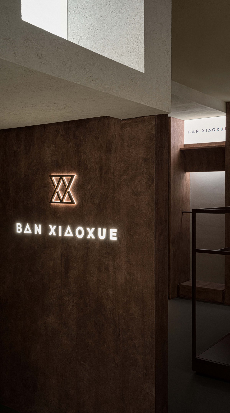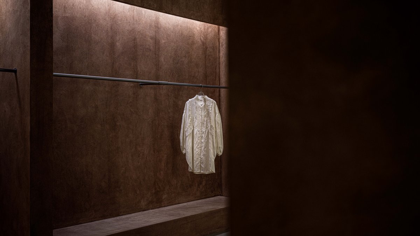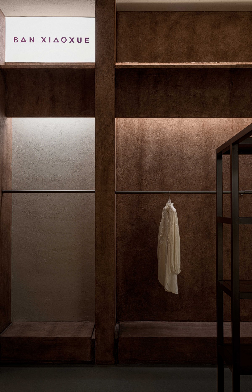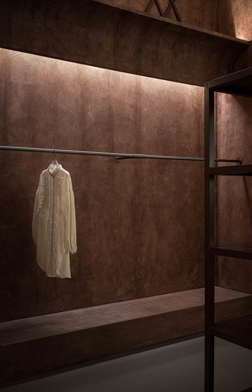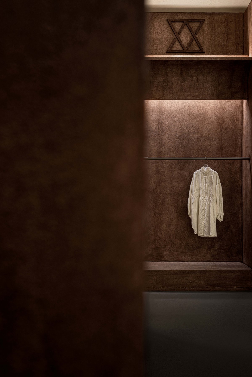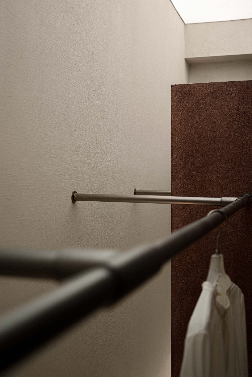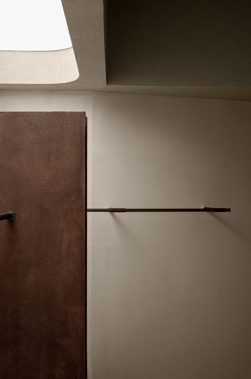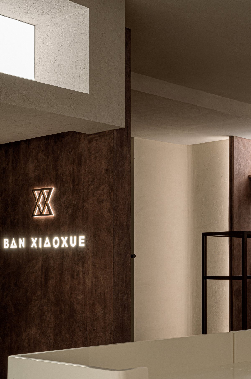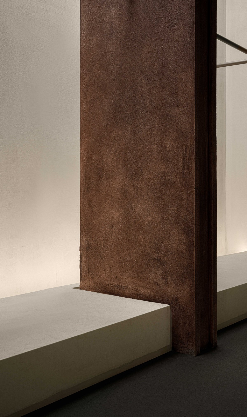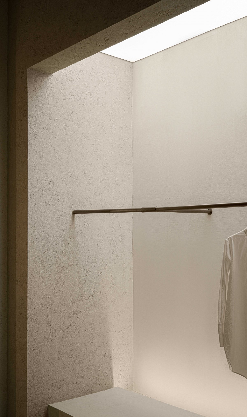
BAN XIAOXUE
The rustic texture is the core of the design throughout the space.
Considering nature as faith, keeping the initial silence and softness.
RETROSPECTIVE
━
The design language of BXX's newest store is more like a retrospective of the brand. We have reorganized the rustic, natural and beautiful memories of growing up through the fragmentation of space. But these fragments are no longer a single, native material expression. Rather, by recombining those familiar, natural textures, new textures are made present by way of recreation. And have the opportunity to cover the architectural foundation. The reason for such thinking is also some self-knowledge and understanding of BXX's early garment design works.
SPACE CREATION
━
And the relationship of spatial layout is also like a dream world. The spatial blocks are no longer conventional lists, but seemingly disorderly pieced together blocks. Of course, this is also to make better use of the disadvantage brought by the curved opening surface of the original building appearance. Thus, the visual effect of the appearance is more three-dimensional, which is different from the surrounding stores and enhances the attractiveness of consumers.
The seemingly contradictory relationships between light and heavy, inside and outside, delicate and rough are all broken in this space. We don't even have the conventional doorway and the obvious boundary between it and the mall. Such an open design is undoubtedly an anti-commercial design thinking. But we should think about this: when all commercial spaces are presented to the public with the most "perfect" commercial model, where is the brand DNA? Where is the personality? Where is the appeal?
So, in such a flat world, probably the anti-business way of thinking output is the best way to attract the best personalized consumer groups. But anti-business, is not not to follow the underlying logic of the commercial business.
Space can be reconstructed and materials can be enriched. But the functional relationship is no less, and each wall has its mission, which is about the aesthetics of the space, but also about the function, display and other claims. Especially combined with the open space relationship, the utilization rate of the wall is instead amplified, thus enhancing the actual use area in the small space. The cashier's service counter also becomes the core element in the space with a more open posture. It is through the setting of the service counter that we are able to reorganize a seemingly scattered space. This setup also allows our staff to take care of customers in different areas more comprehensively. It meets the purpose of more convenient and efficient marketing.
PROCESSING TECHNIQUES
━
The rustic texture is the core of the design throughout the space. This is not only expressed in the treatment of material texture, but also has a lot to do with the shape, composition of the space. For example, the seemingly depressed ceiling at the main entrance, the windows that open to the outside, and the funnel-like doorways in the interior space, etc.. These seemingly exaggerated proportions are designed to create a dramatic effect with the rustic and coarse materials. At the same time, the lighting atmosphere is carefully created to turn the retail showroom into a mini-showroom ready to go. Because all the space design will return to a point of origin, to serve the real protagonist. And the main character here is not the space, not the lighting, not the soft furnishings, but the "every piece of clothing" we want to show and sell.
- Interiors: Jade Simple Design

