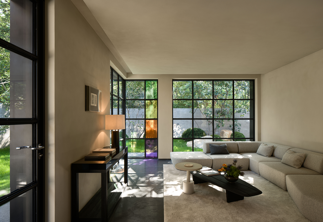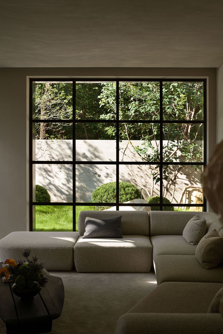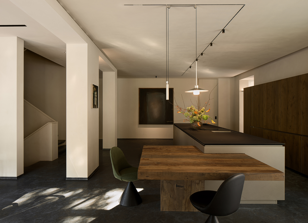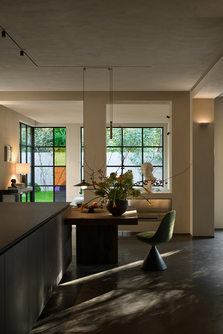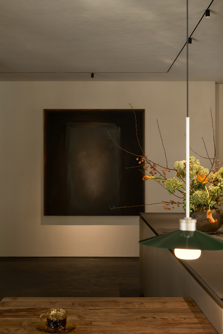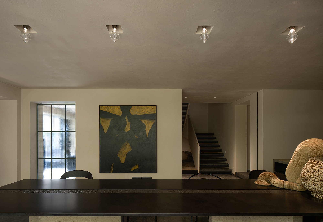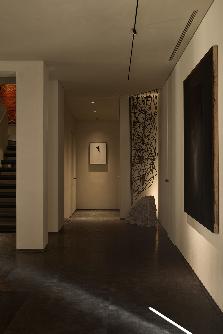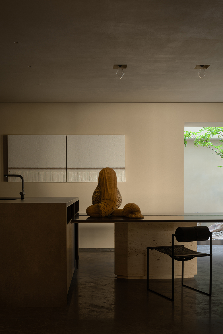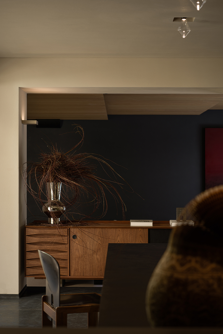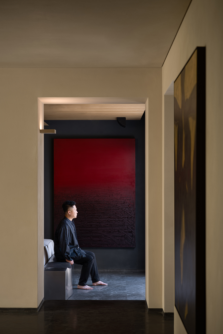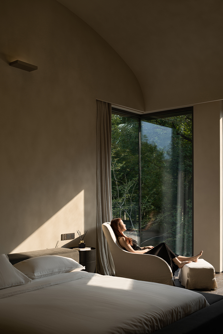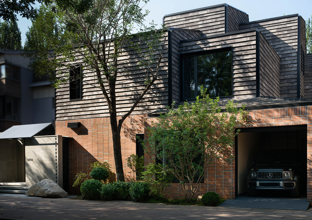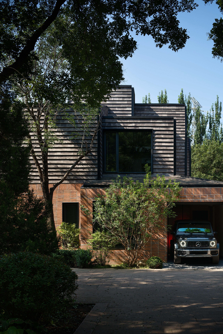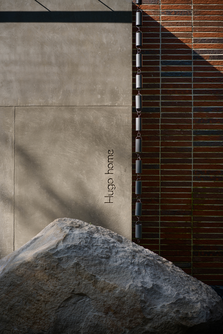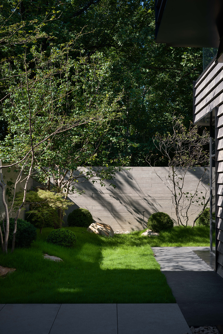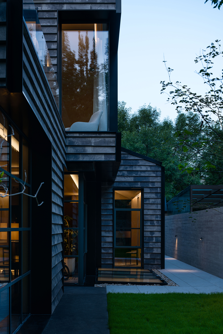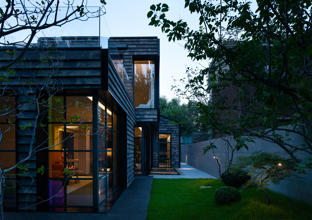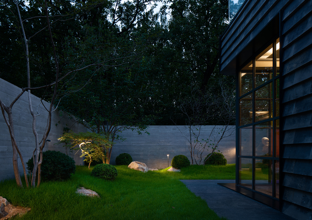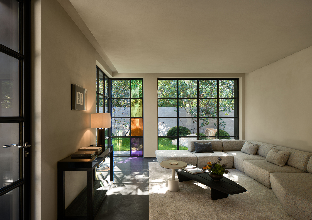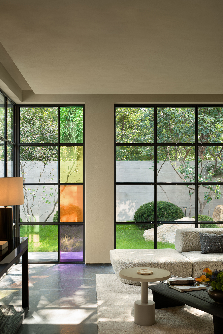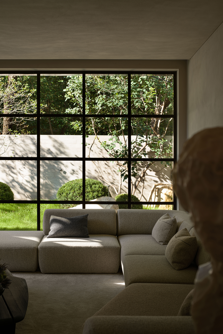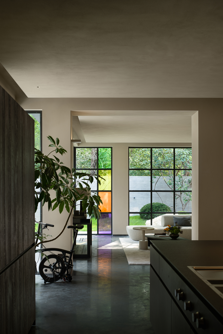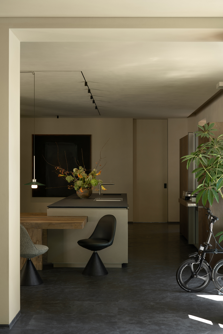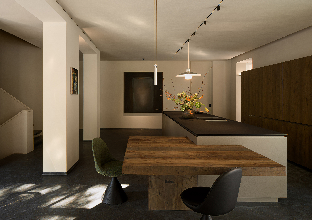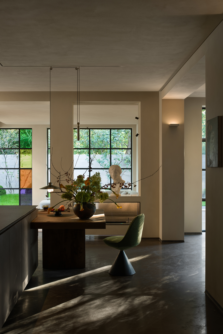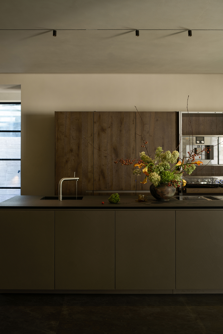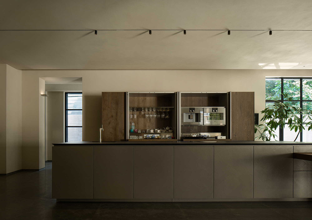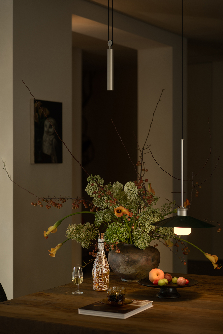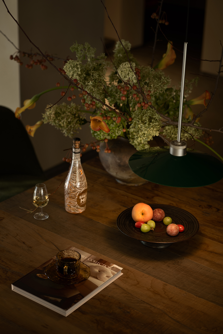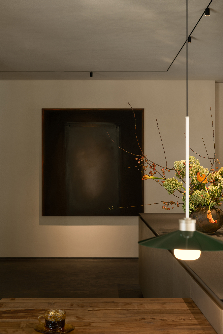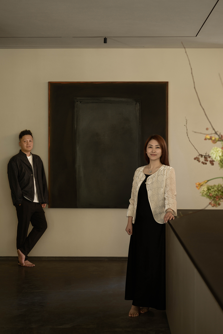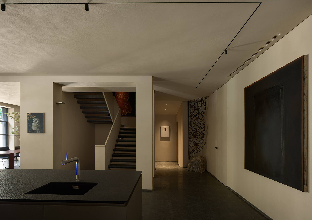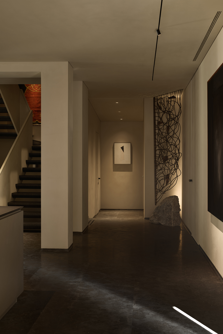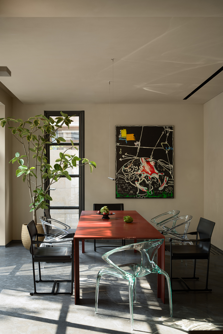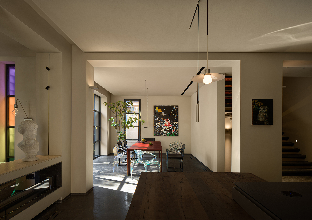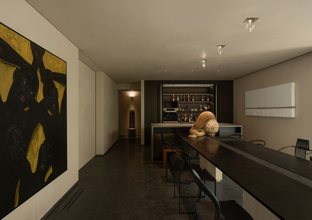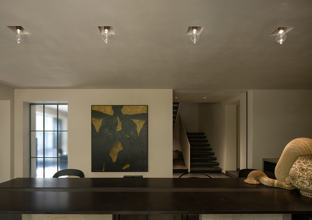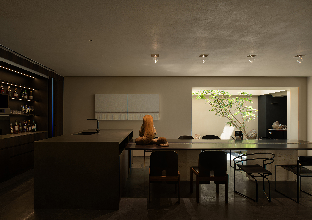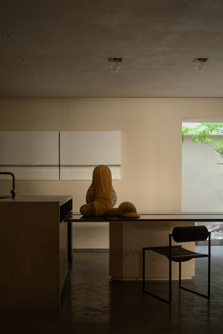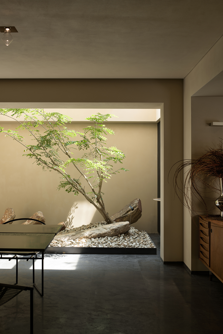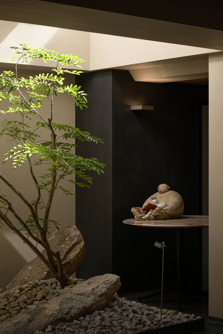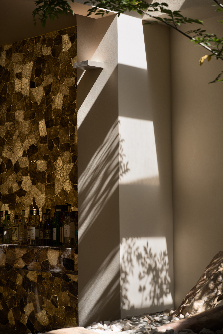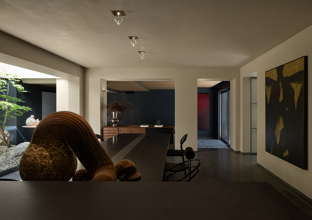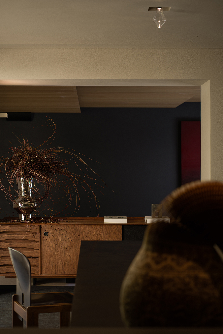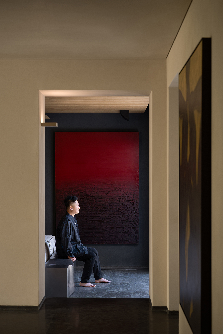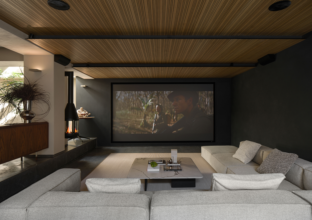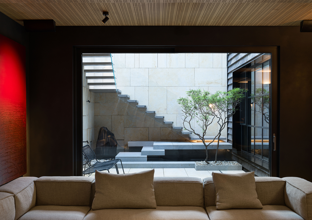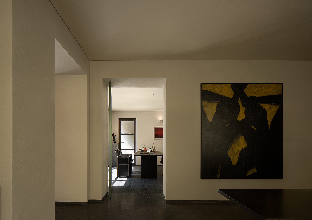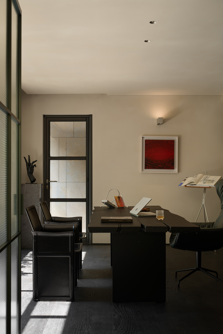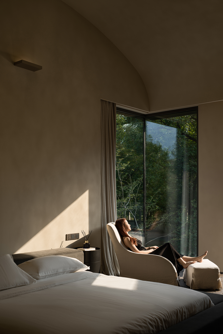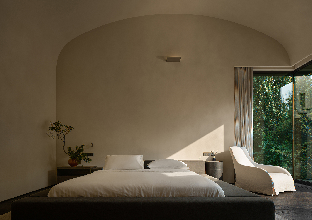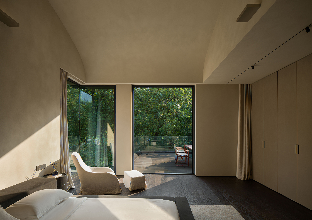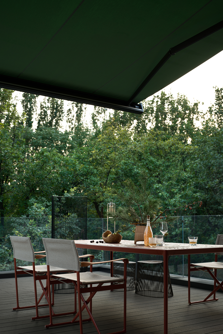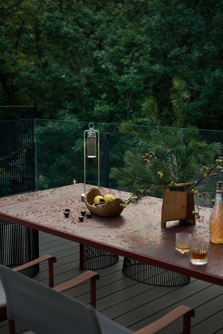Hugo’s private residence was originally a twenty-year-old house. Guided by the core concept of “nature and authenticity,” Hugo has extensively used materials with raw textures and sustainable qualities, integrating light, wind, and landscape in an organic way to comprehensively renew the existing structure. After renovation, the total building area is about 600m², with a 200m² courtyard. The exterior façade is enveloped by an integrated clay tile system, creating a restrained and unified architectural expression. By using materials such as plaster, natural matte stone, wood, limestone, terracotta brick, and clay tiles, the design evokes a warm, approachable, and sustainable living atmosphere—achieving deep integration between space, material, and environment.
The courtyard is landscape-oriented, with a sunken garden enriching the vertical hierarchy and spatial experience. It not only brings natural light into the basement but also serves as a framed view for the underground space, effectively reducing the sense of enclosure and creating a continuous visual corridor between indoors and outdoors. The residence unfolds along a vertical circulation axis and is divided into four levels: the first floor serves as an open and fluid communal area for daily gatherings and interaction; the second floor is a tranquil private zone for rest; the attic functions as an independent space for the child, allowing flexible transitions between study and play; the basement connects to the sunken garden and brings in natural light through a lightwell, extending the same sense of openness and livability as the upper levels.
The exposed concrete wall at the entrance emphasizes a raw, unadorned texture and structural expressiveness. The embedded “HUGO HOME” signage becomes a minimalist visual focal point—marking the identity of the home and symbolizing the threshold between public and private realms. Through the contrast of materials and precise construction, the moment of “returning home” gains a heightened sense of ceremony.
The courtyard landscape has been shaped through subtle topographical manipulation, creating naturally undulating lawns and a richly layered visual relationship. Scattered viewing trees and landscape stones form rhythm and focal points from different perspectives, allowing the space to unfold gradually as one moves through it. Serving as a transitional zone between the interior and the external park, the courtyard uses terrain and planting to define boundaries—maintaining a sense of privacy while achieving a spatial concept of “separation without disconnection, integration with distinction.”





