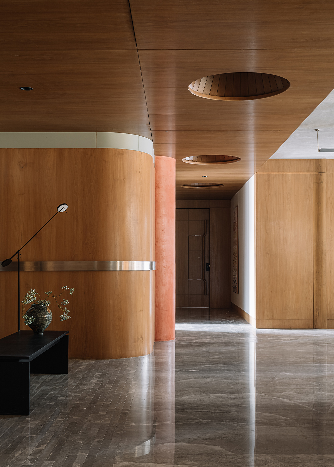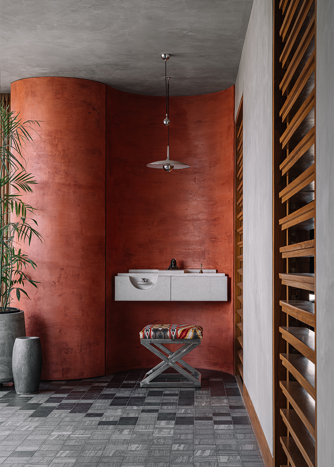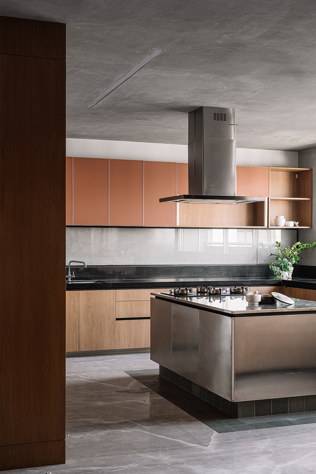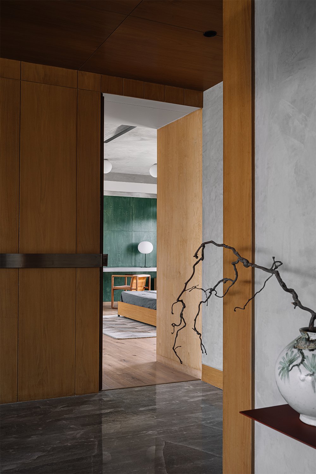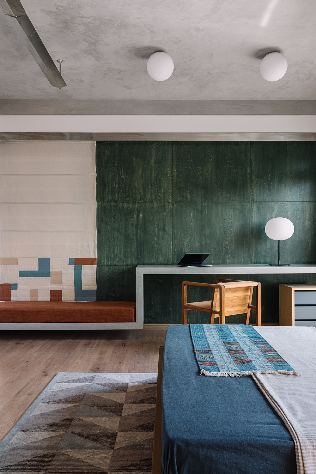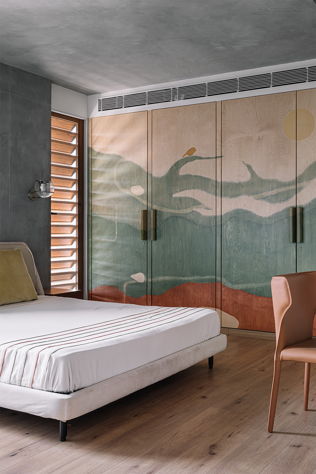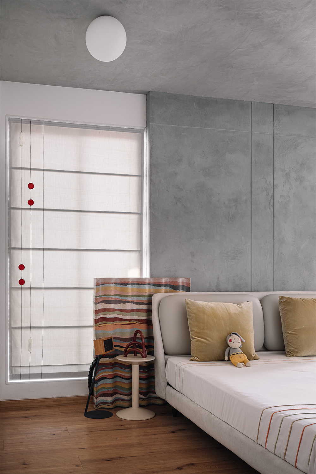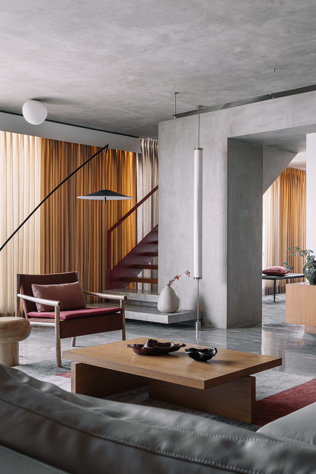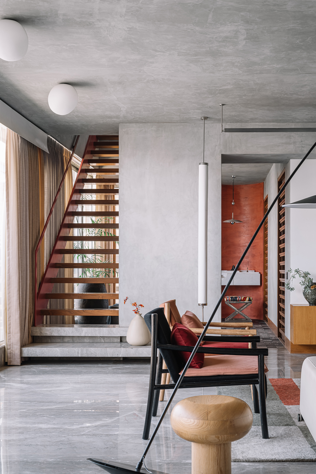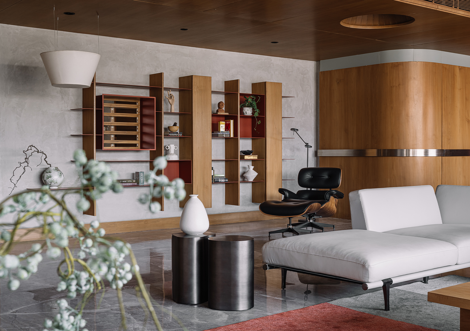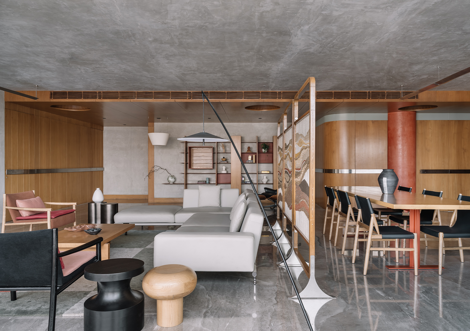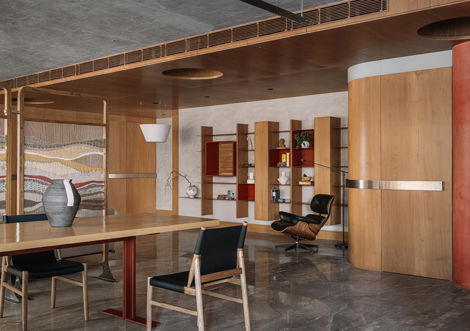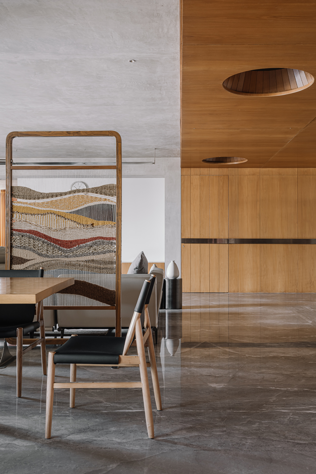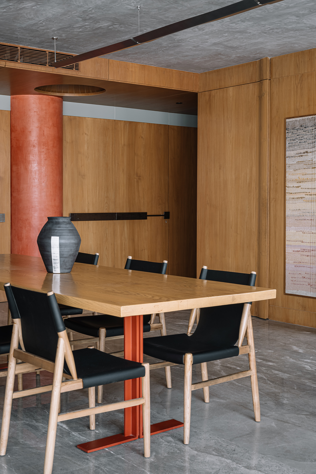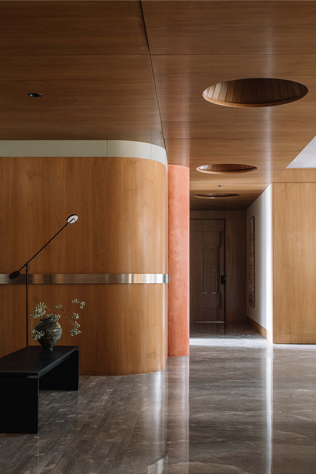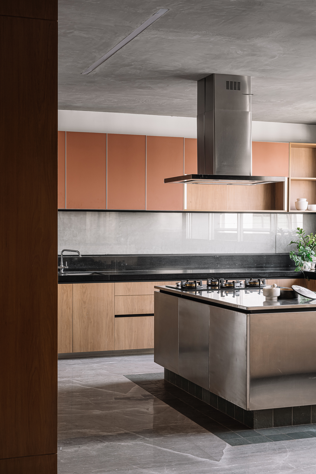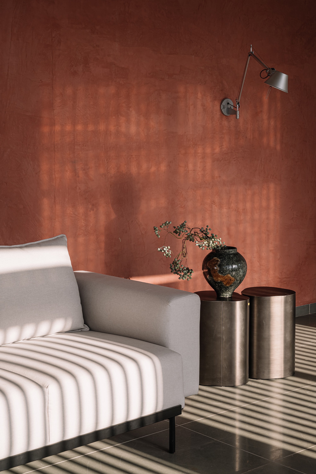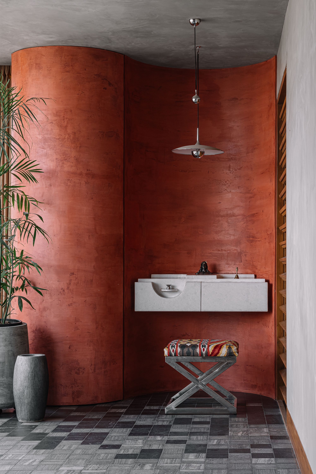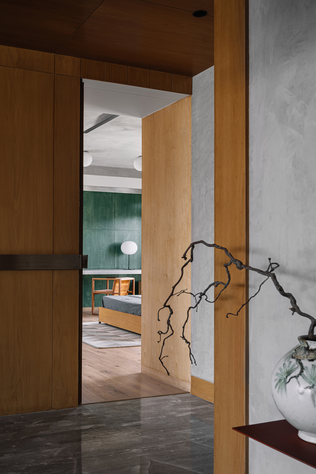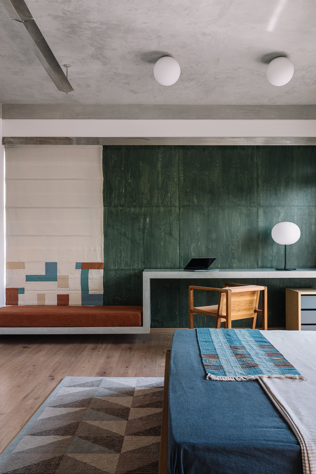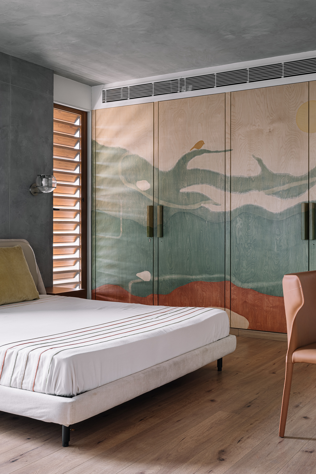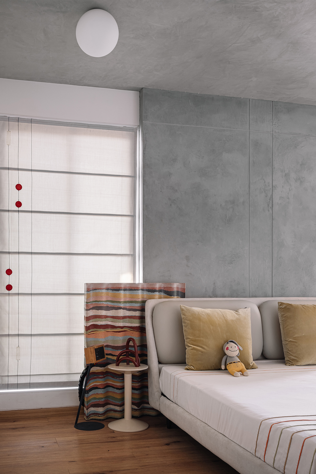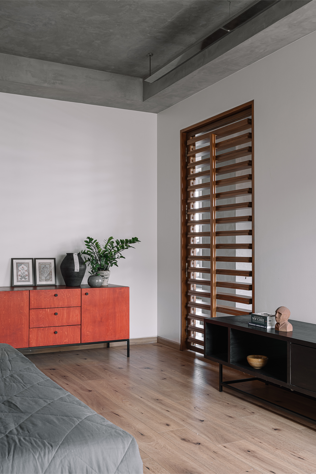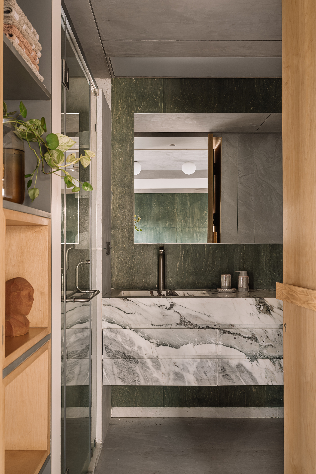This 3,200 sq. ft. penthouse in Surat, offers an answer with a design scheme that embraces minimalism and restraint in a way that: only elements with clear utility find a place. Created for a multi-generational family of nine, this home subtly unravels across layers - through spatial composition, a play of reflective and opaque surfaces, a pared-back palette of natural materials and pops of earthy colours. At first glance, it reads as minimal. But the longer you linger, the more its details emerge. Custom joinery, Stainless Steel surfaces (quite unusual for a residence), well concealed services and storages, material compositions, a play of rectilinear and curvilinear forms, and lighting amongst other, are the key to unfolding this house. “In this home,” as Aayushi Gajjar, Principal Architect at H+A Studio, aptly points out, “simplicity is in the deliberate act of distilling down the details.”
One enters this 4 bedroom house through a linear foyer, opening into a spacious volume. This space is divided into a dining and living area, separated by a partition. The kitchen, sharing its wall with the foyer, remains tucked away from immediate view. However, once within the common areas, it connects seamlessly with the dining and living spaces. Across the foyer, the courtyard houses the prayer area and a staircase that leads to the upper floor, while the library occupies a nook on the other side of the living room. The bedrooms are designed to maintain a sense of privacy. The parents’ room, accessed directly from the foyer, and the daughter’s room, lying just behind the library nook, occupy the stretch along the passage. The son’s bedroom and the master bedroom are located at the far end of the passage, with the master bedroom connecting to the courtyard, extending the home’s natural flow.





