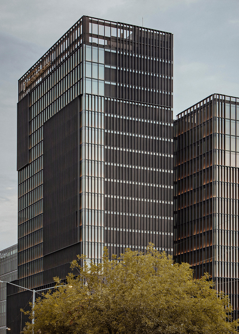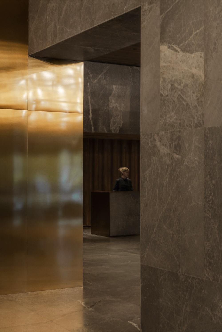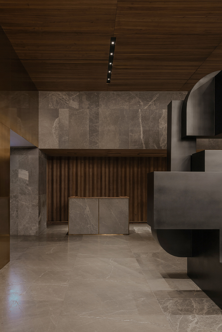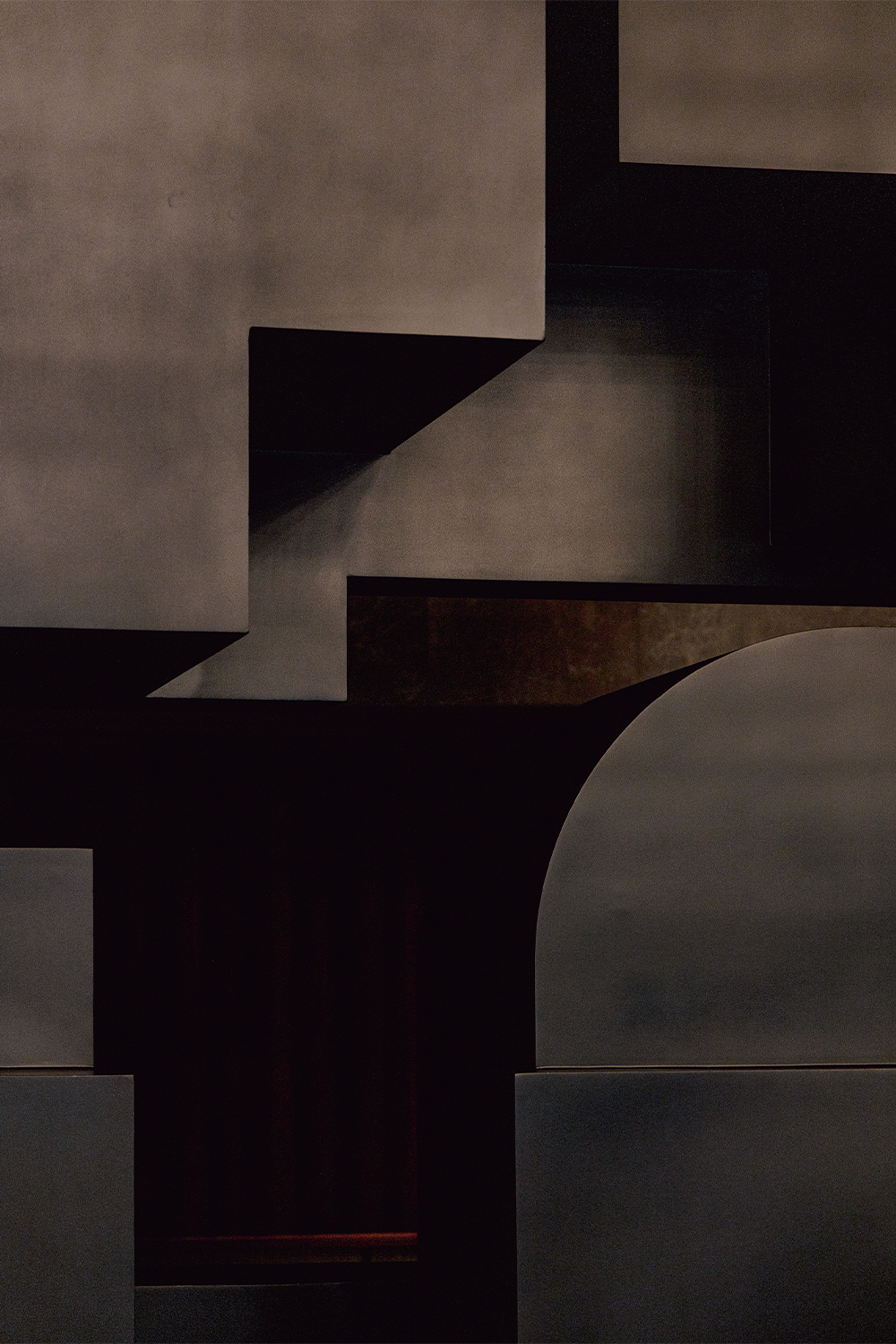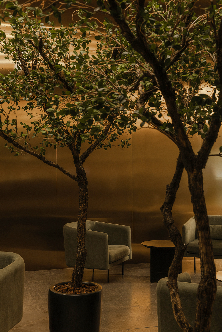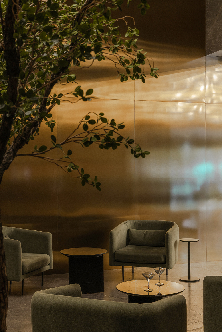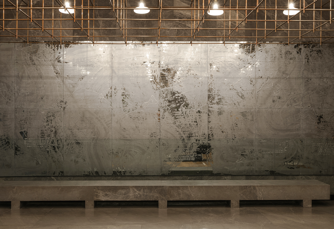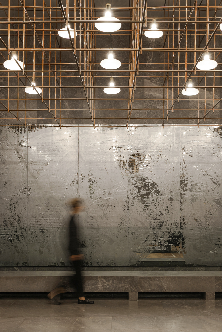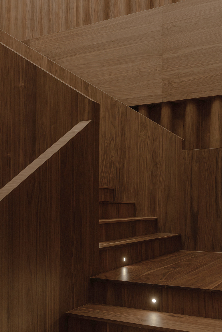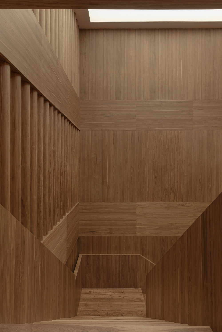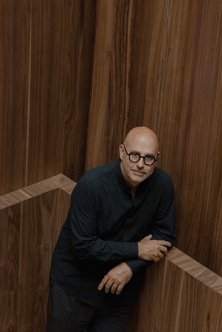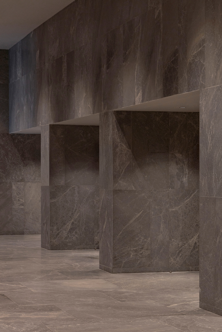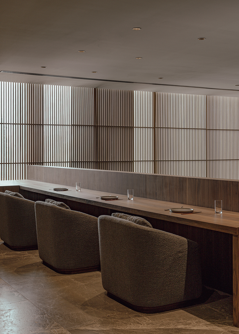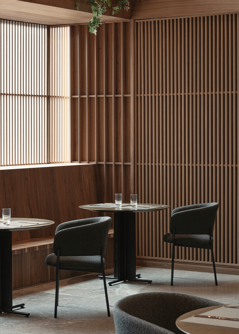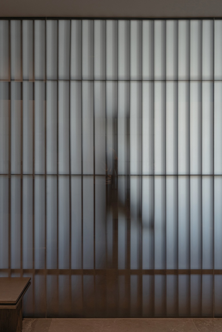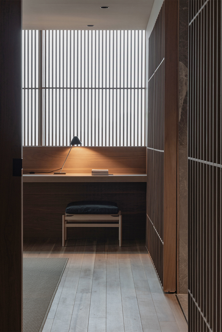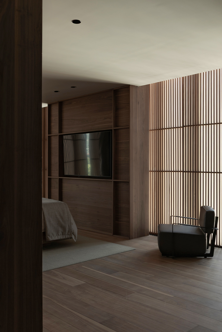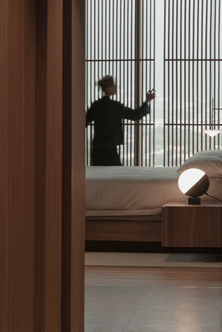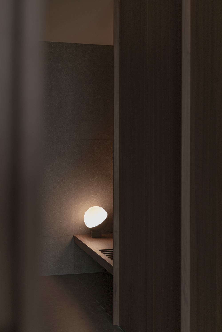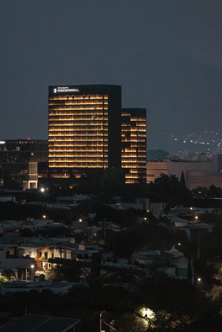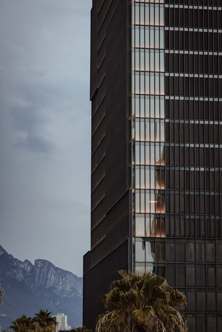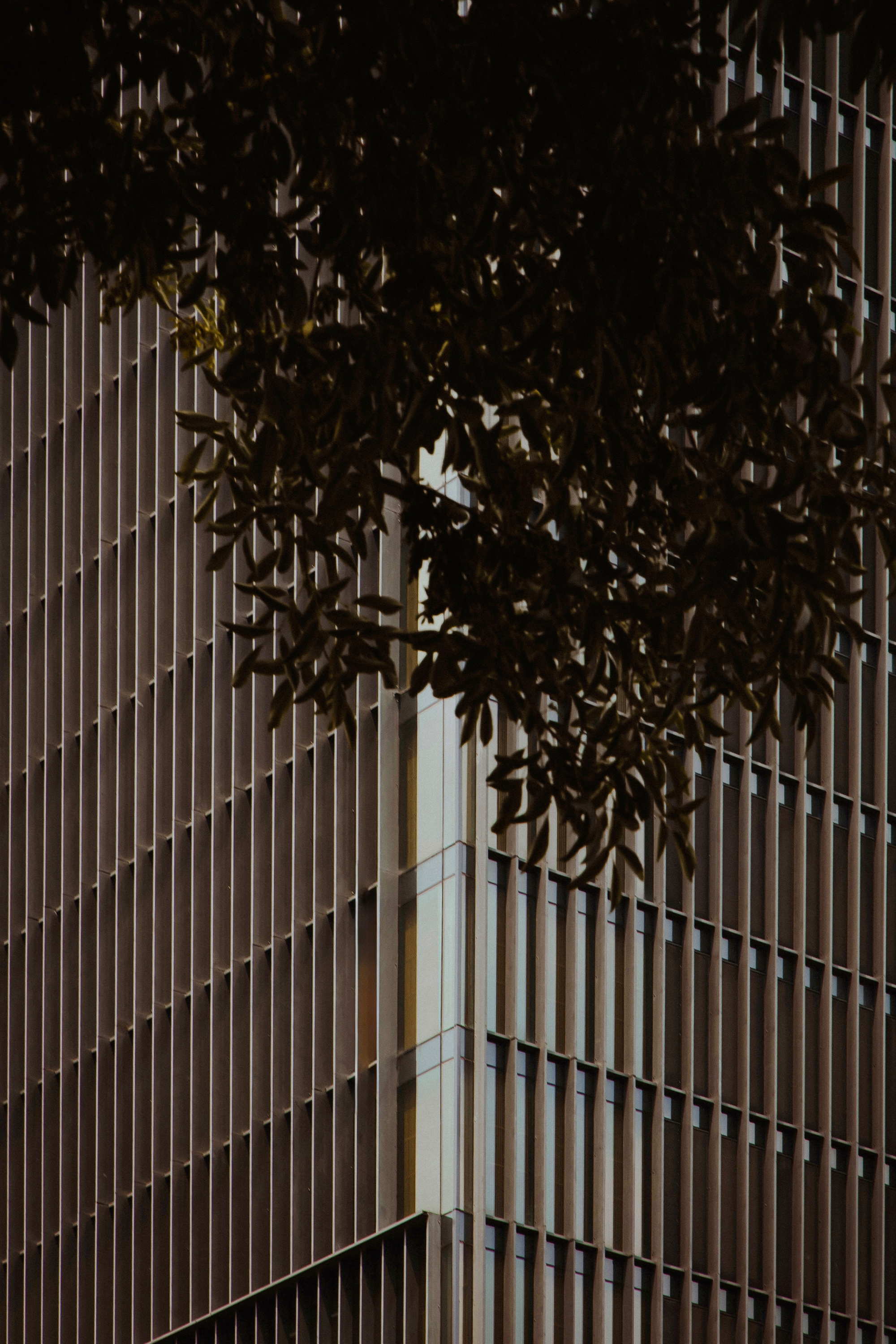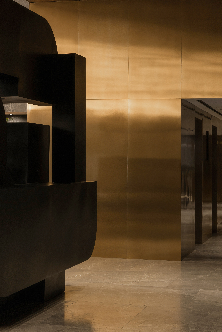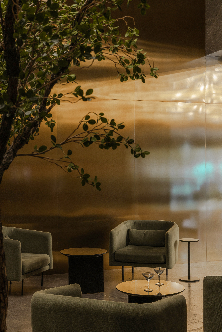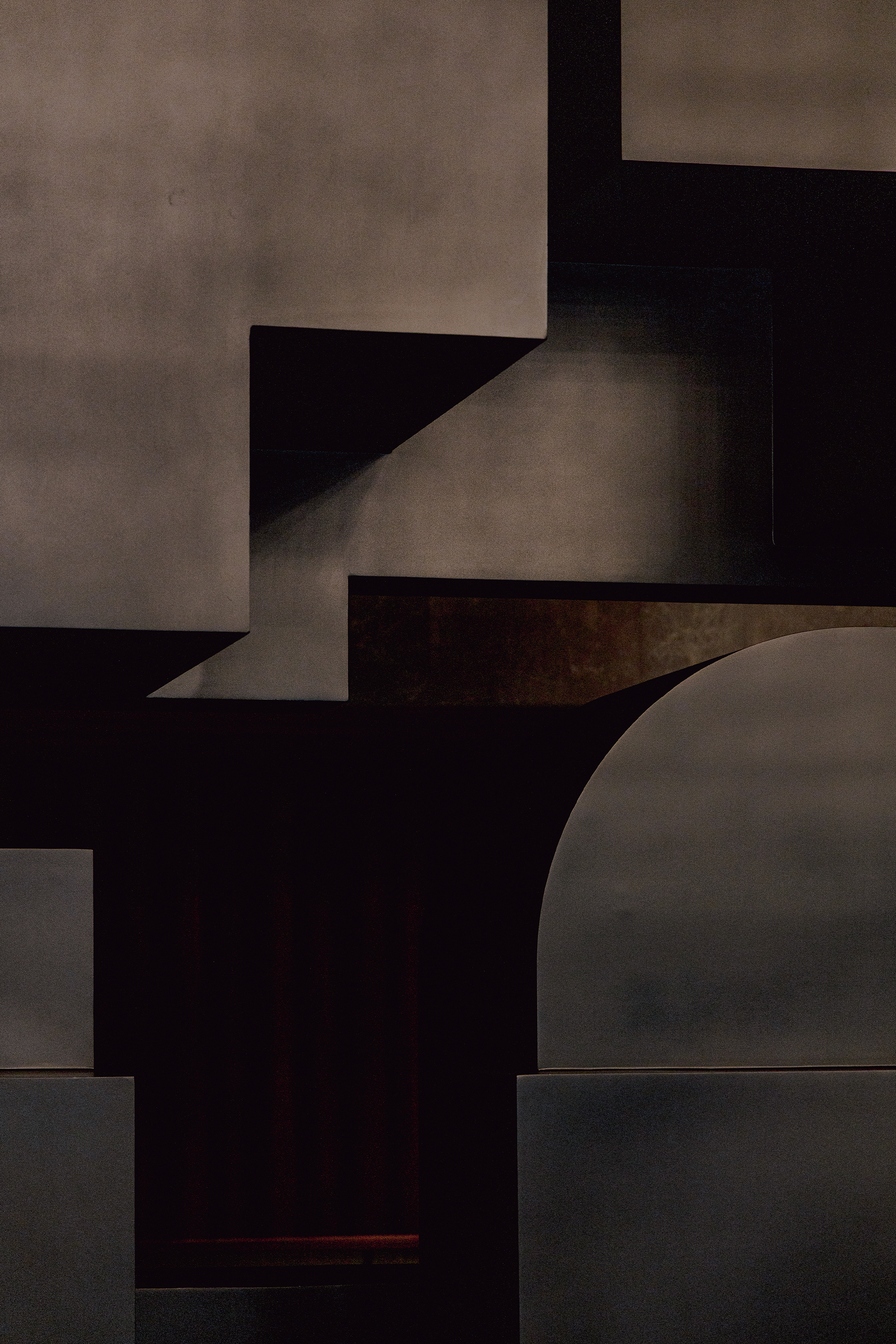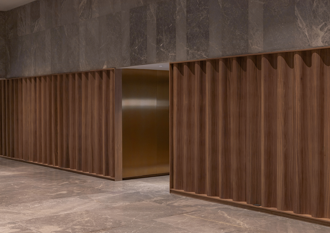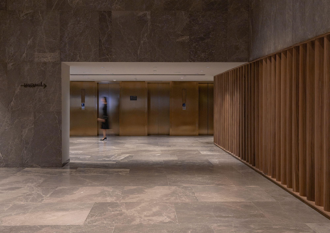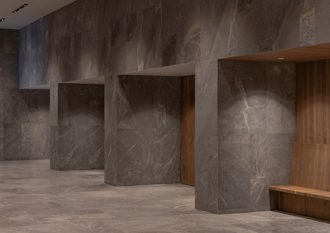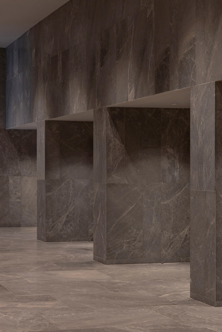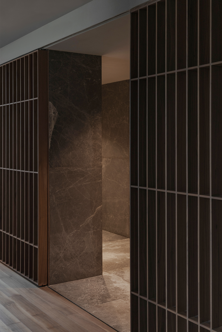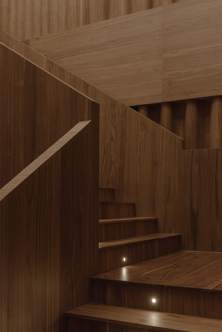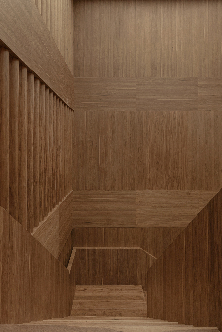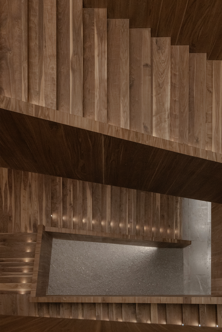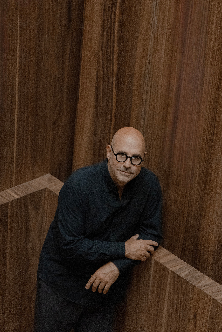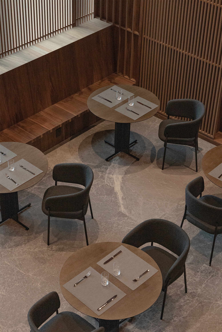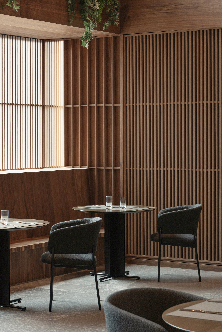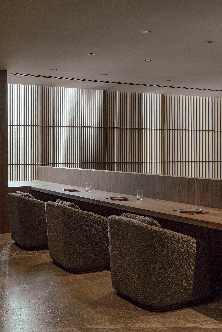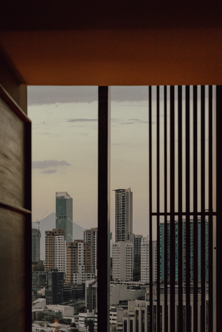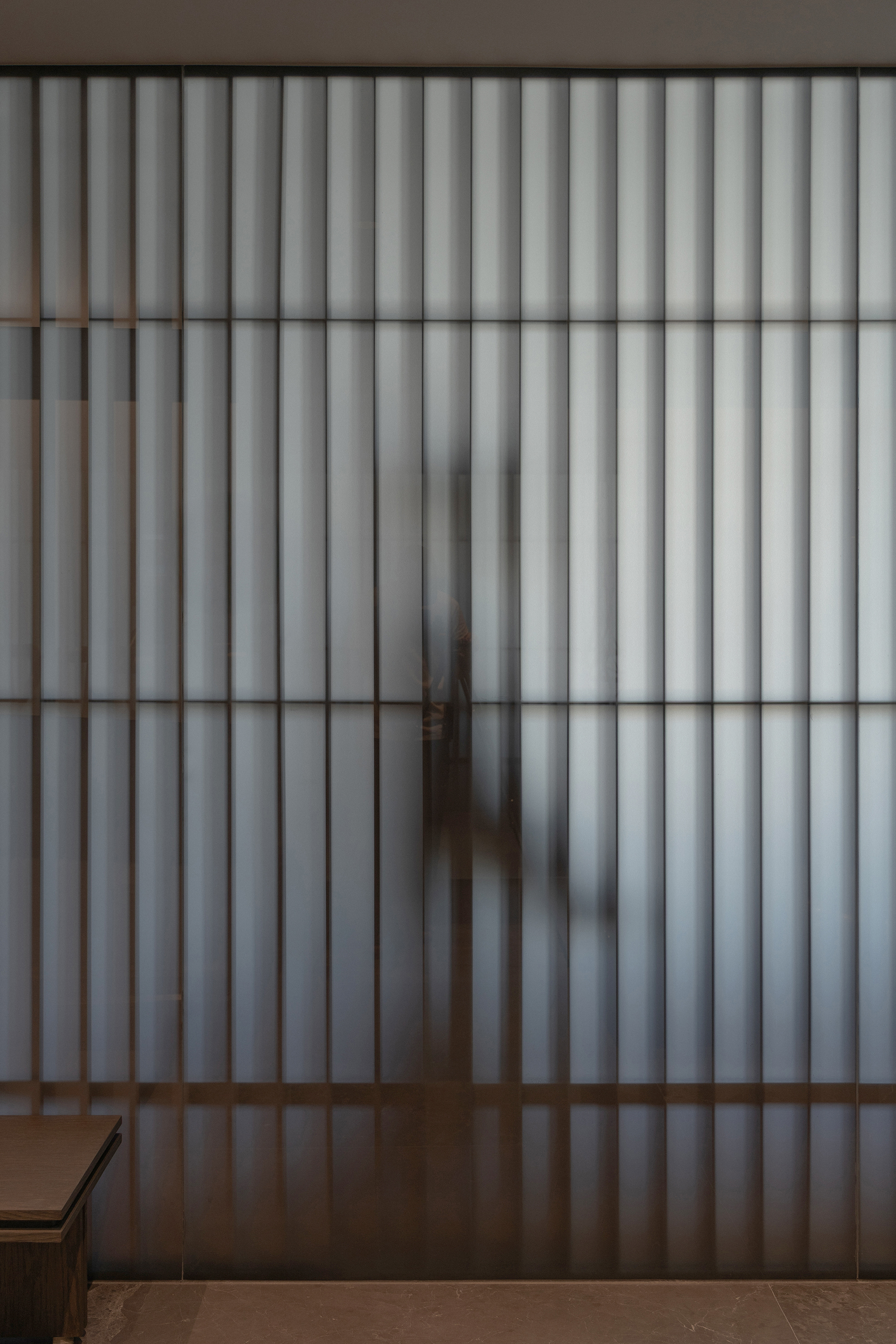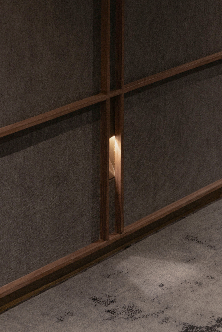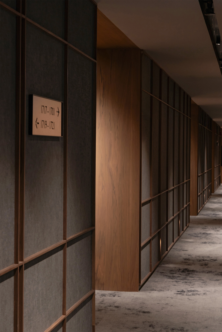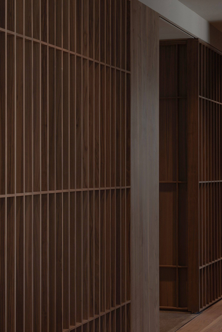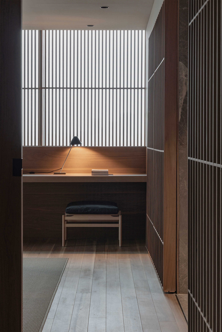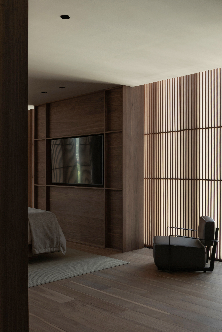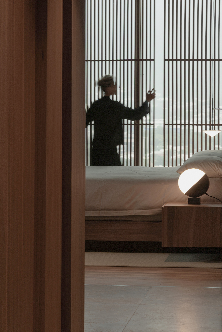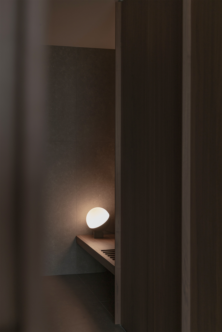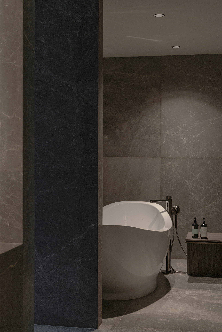- ARCHITECTURE
- Francesc Rifé Studio
- INTERIOR
- Francesc Rifé Studio
- PHOTOGRAPHY
- Javier Márquez
- EDITOR
- Gina
In the context of Spanish minimalist design, the works of Francesc Rife present the order and warmth of space in a pure and delicate way. His designs not only demonstrate a profound understanding of geometric proportions and spatial rhythms, but also create an intimate and pleasant experience on a grand scale. Through simple yet expressive lines, carefully selected materials, and a keen grasp of light and space, he has created an environment that is both practical and poetic. Its meticulous exploration of materials, proportions and touch enables every design to not only meet functional requirements but also evoke deep emotional resonance in people, highlighting the humanistic warmth and philosophical thinking behind minimalism.
Recently, Francesc Rife Studio released their latest designed hotel project, which is a spatial narrative about order, materials and light. The grille system runs through the interior and exterior, and natural stone, oak and brass endow the grand volume with a sense of intimacy. The sculptural staircase in the lobby, the floating metal grid, the high-rise private club and the elaborately decorated guest rooms - every detail forms a dialogue between touch and sight. The space flows between grandeur and warmth, interweaving functionality and comfort, presenting the unique public nature of modern hotels and the familiar experience of a residence.
Monterrey, Mexico —Designed by Francesc Rifé Studio, the new Hotel Presidente InterContinental Monterrey brings together architecture and interior design under a single logic. Spanning nineteen floors and housing 293 rooms, the project is guided by the rhythm of lattices—both inside and out—by a precise sense of order, and by a material palette that blends Rochelle natural stone, oak wood, and brass to turn monumental scale into intimacy.
