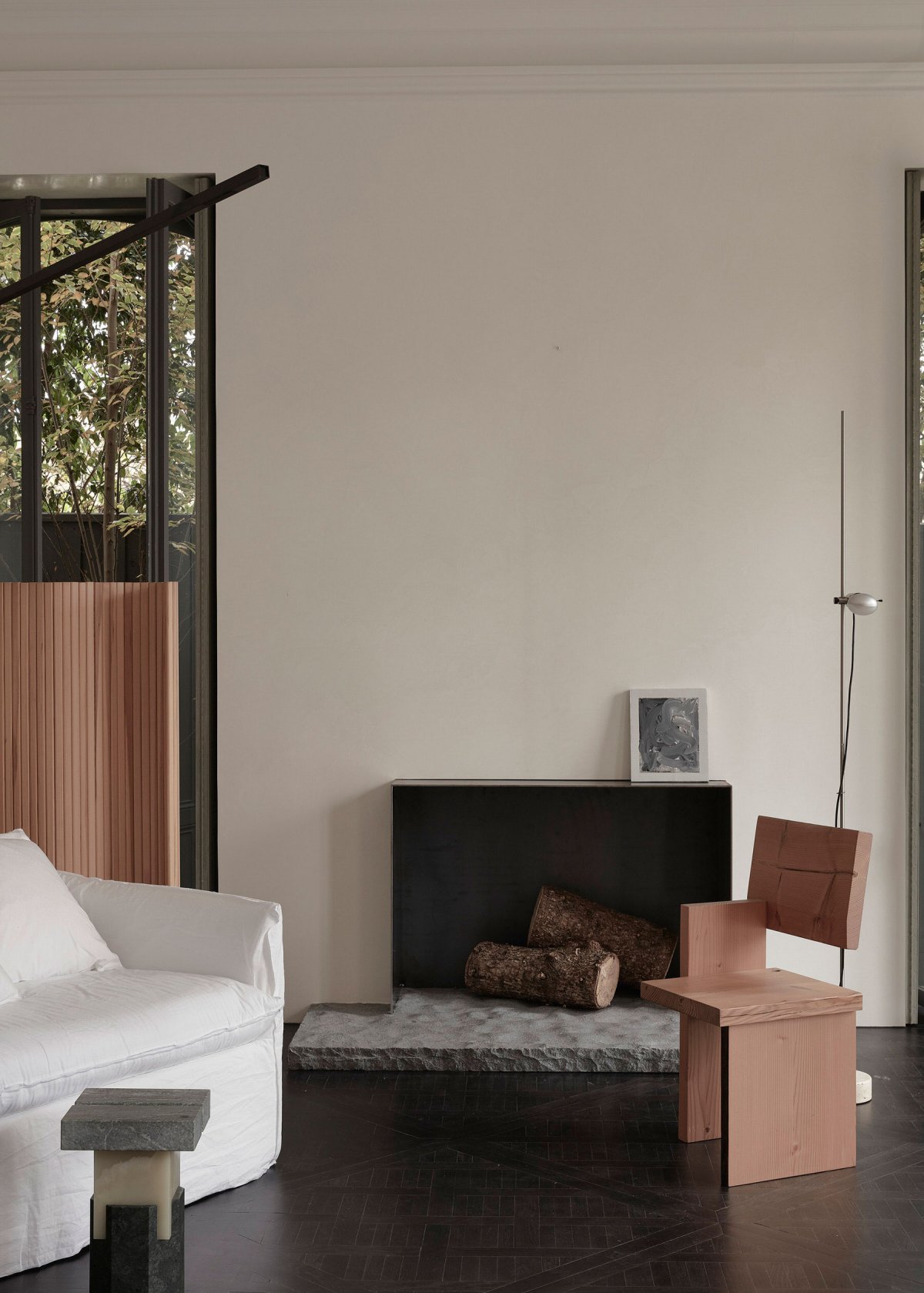
Ottawa House on Toorak Road in Melbourne looks like something out of a fairytale book, with its French castle architecture and gravel-covered front yard dotted with rows of red oaks. Show Fiona Lynch's control of stone and space layout. The interior features an art gallery, giving the impression that you may have stumbled into Pemberley in Joe Wright's adaptation of Pride and Prejudice.
The two-story Parisian-style home originally featured an exposed, sandy interior facade, an awkward kitchen arrangement and a mismatched bathroom. Ottawa House is defined by its symmetrical plan, which accommodates three bedrooms and three bathrooms in a spacious space and has a circular atrium. In response to the client's request to transform the space to reflect the hospitality of the previous and current owners, Fiona Lynch used Boffi to reposition the kitchen so that it blends seamlessly with the living area and exterior landscape. The once yellow walls are repolished with white plaster to become a new canvas, and the diffuse sunlight gives the space a soft atmosphere.
The simple tone of the interior reflects the deconstruction of the marble character. Black steel floor-to-ceiling shutters line the white walls, black steel also forms the circular atrium, and a black grid ceiling above the kitchen area. In the bedroom, wheat-linen curtains glowed softly against woollen carpets. Smoky grey delicate handles are also used in cabinets. A pendant, floating gently next to a stone fireplace, is consistent in texture and has a touch of luxury.
- Interiors: Fiona Lynch
- Photos: Sean Fennessy
- Words: Gina














