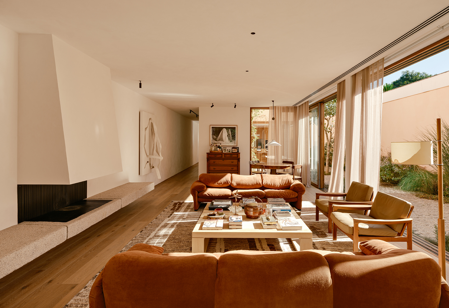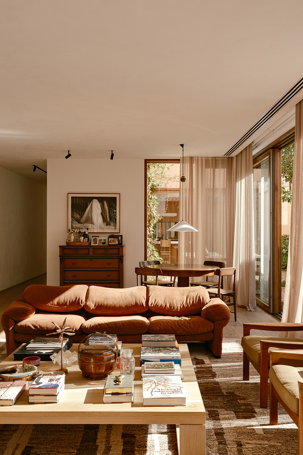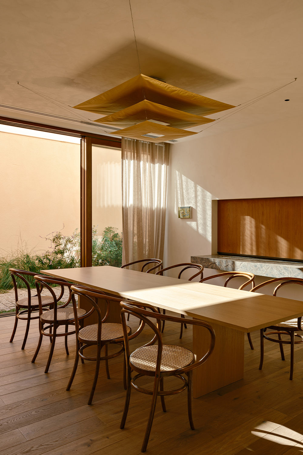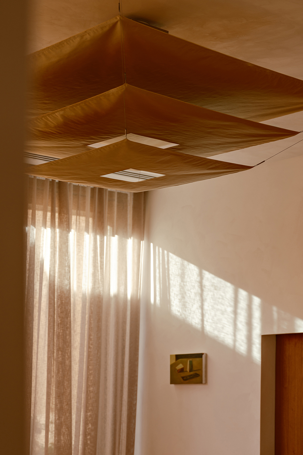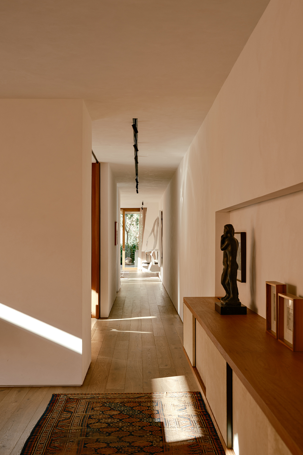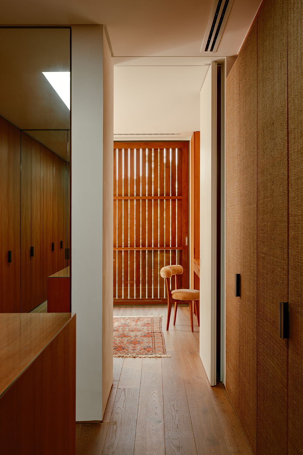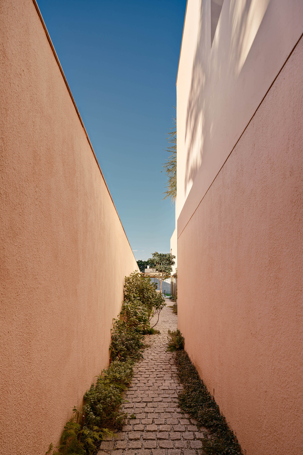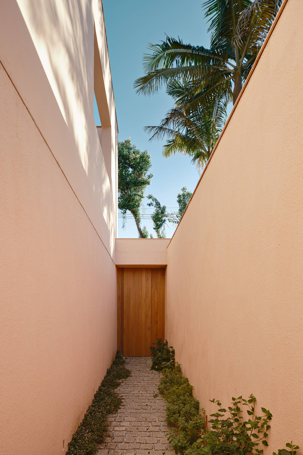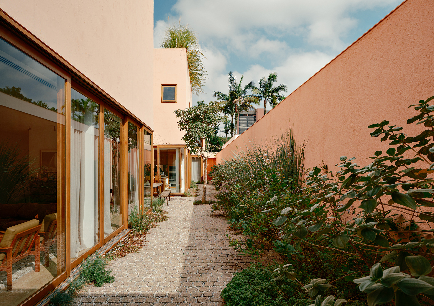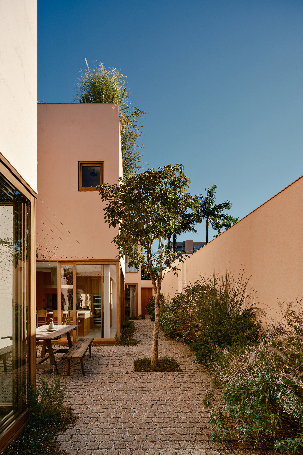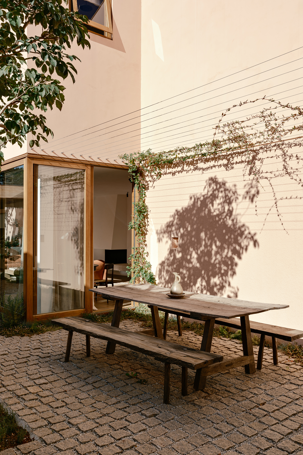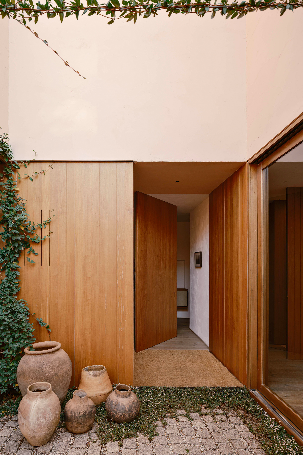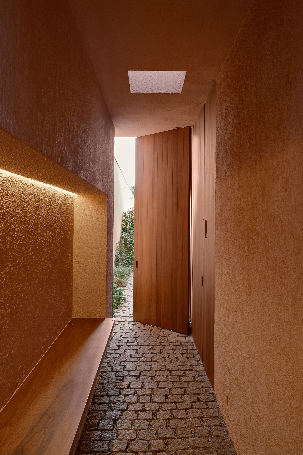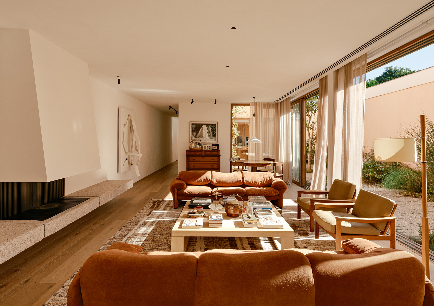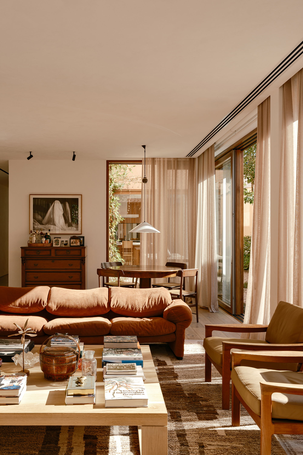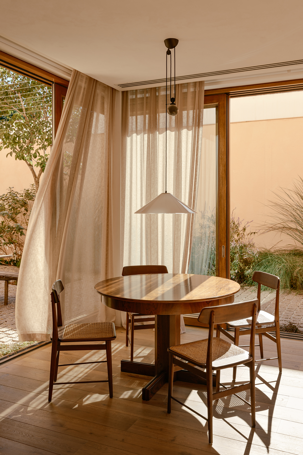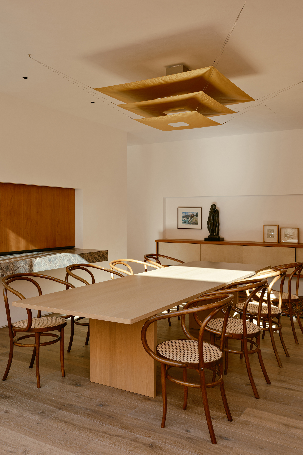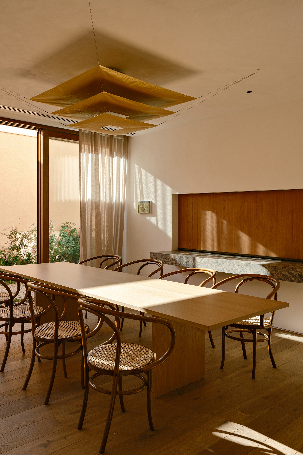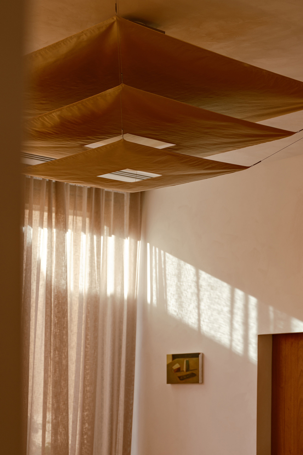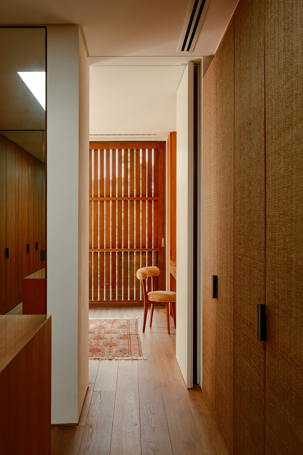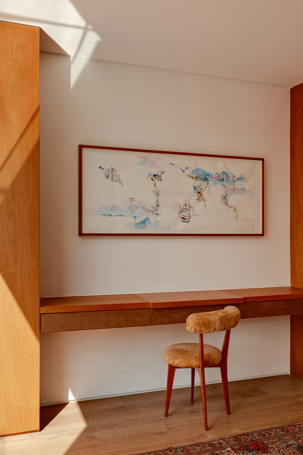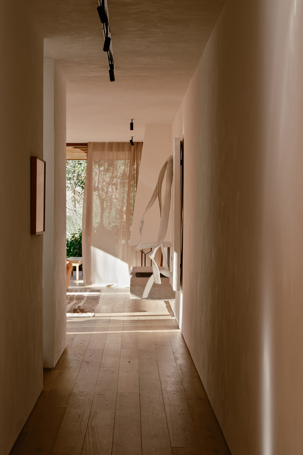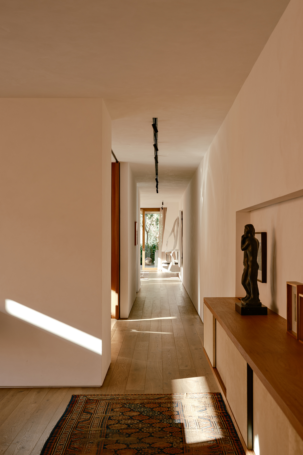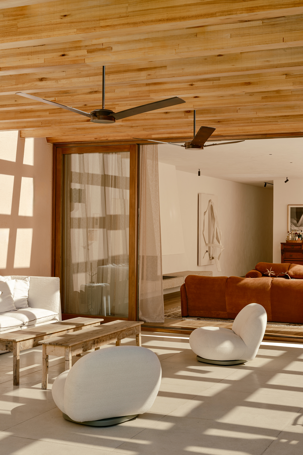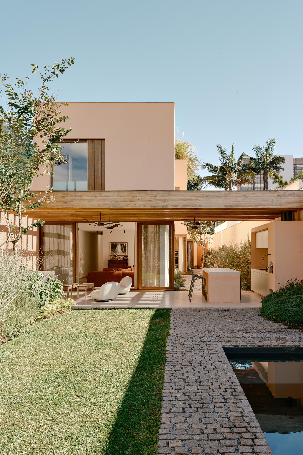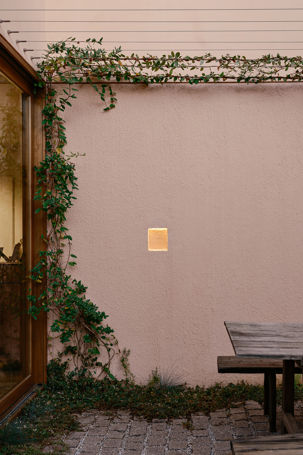Set on a narrow and deep 10 x 60-meter lot in Jardim Paulistano, Praça House is organized into three volumes interspersed with courtyards. This configuration takes advantage of the site’s geometry to distribute spaces functionally while creating open areas that invite natural light and encourage social interaction.
The front block, closest to the street, houses the service areas: garage, laundry, office, and a guest room. The central block contains the kitchen—designed as the nucleus of daily life—the dining room, and, on the upper floor, the daughters’ bedrooms. At the rear, the living room with a fireplace anchors the space, while the upper level accommodates the master suite. A garden at the back features a pool, barbecue area, sauna, and gym, all integrated by a pergola and framed by lush vegetation and stone walls.





