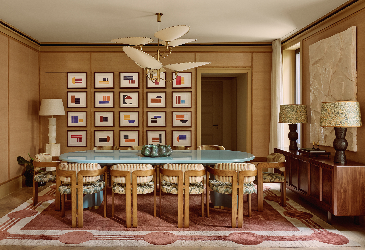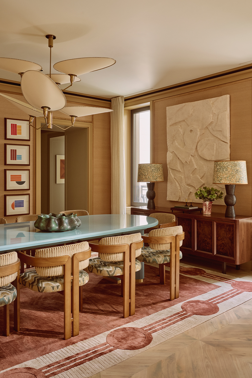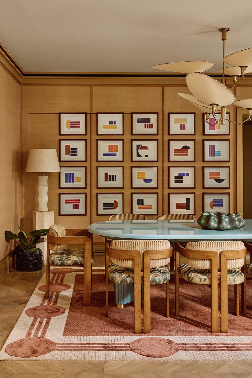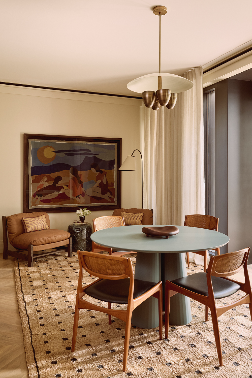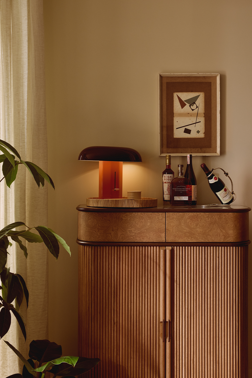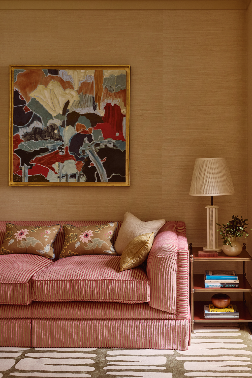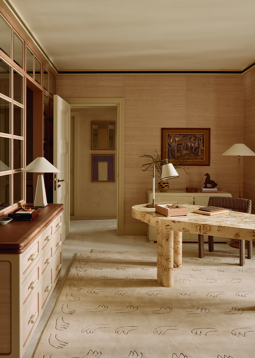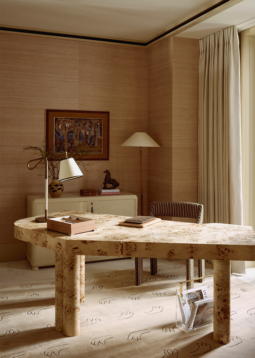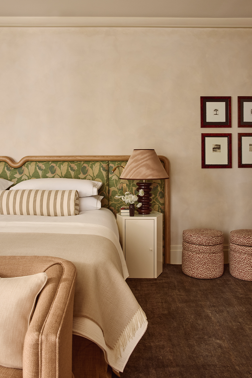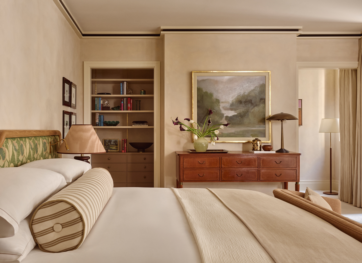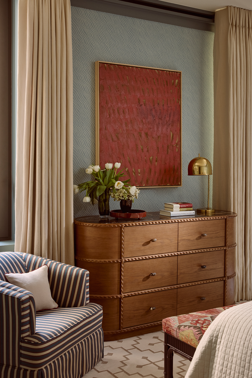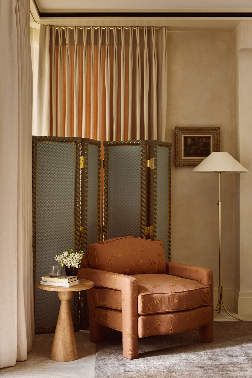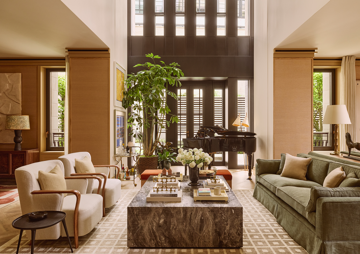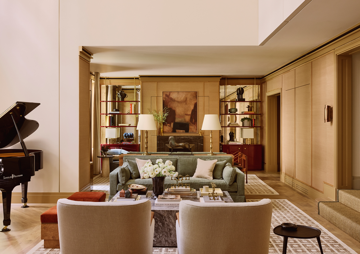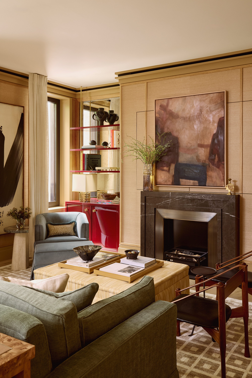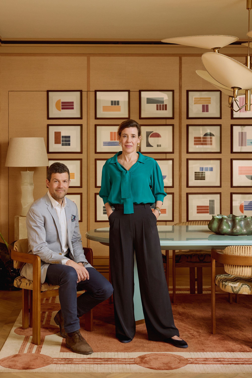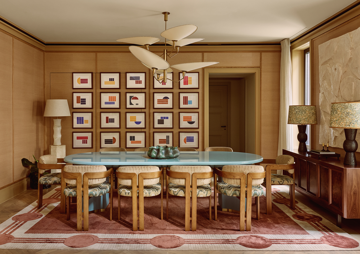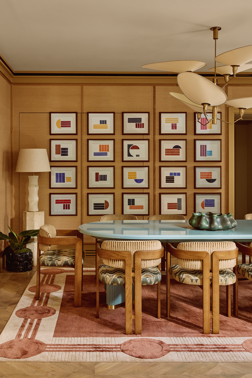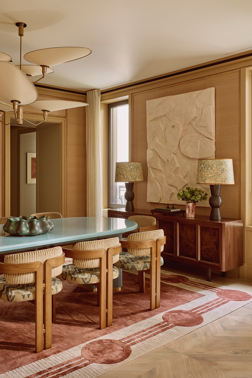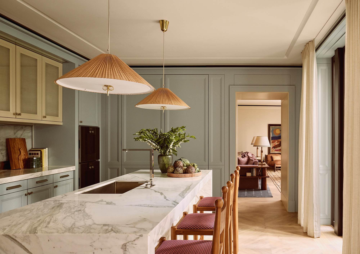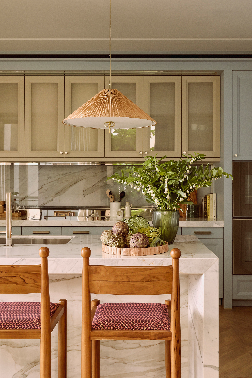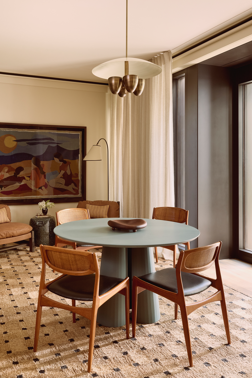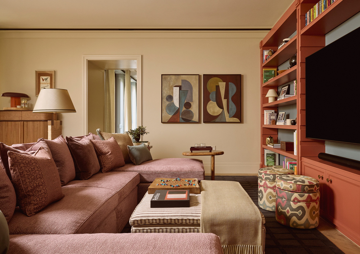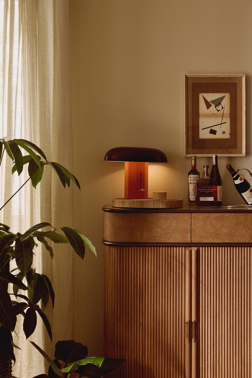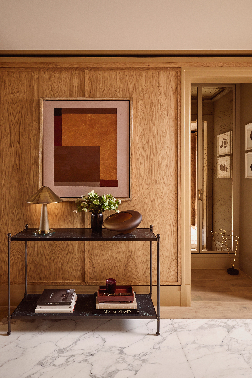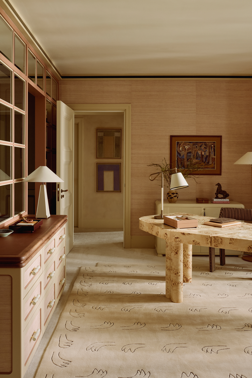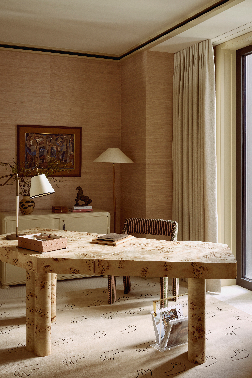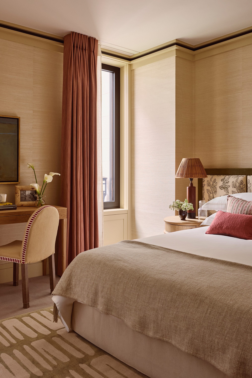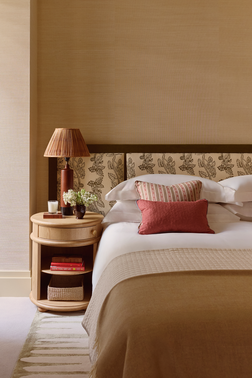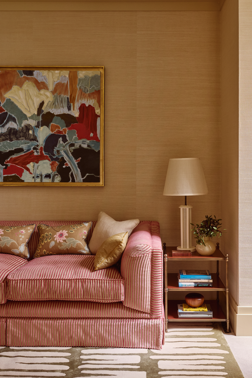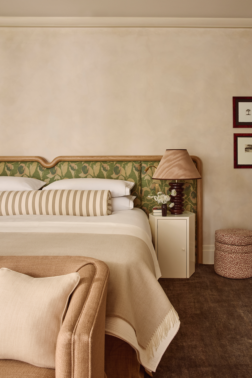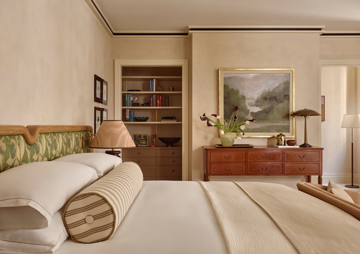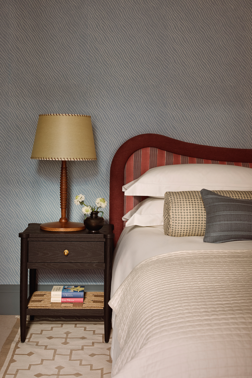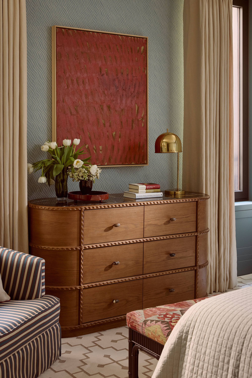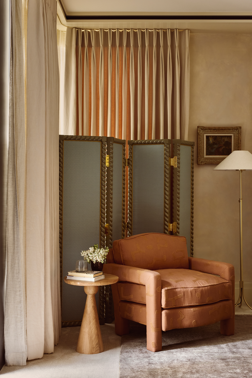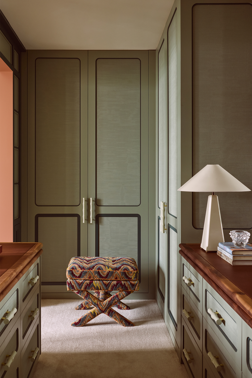60 Curzon, a collection of 32 boutique residences in the heart of London’s prestigious Mayfair, today reveals a striking duplex home designed by acclaimed London and Lisbon-based architecture and interior design studio, De Rosee Sa. The unveiling marks the latest exclusive designer collaboration within Mayfair’s newest residential landmark.
Located on the historic site of iconic Mayfair restaurant, Mirabelle – once a favourite haunt of notable figures such as Elizabeth Taylor and Winston Churchill – the De Rosee Sa designed apartment echoes 60 Curzon’s storied glamour. The two-storey residence has been transformed into a characterful, contemporary home. As one of just three exclusive residences at 60 Curzon with access to a communal English woodland-inspired garden - landscaped by the renowned Gustafson and Porter + Bowman - this home offers an idyllic sanctuary in the heart of prime central London, a true rarity for such a trophy address.
Complementing the theatrical flair of 60 Curzon’s interior architecture by the legendary Thierry W. Despont – famous for his work at landmarks such as Claridge’s London, the Ritz Paris and The Carlyle Hotel New York – De Rosee Sa’s design narrative blends together texture, tone, and scale, while introducing a sophisticated mid-century modern palette. Drawing on vintage influences and architectural rhythm, the home evokes a refined sense of luxury crafted with a design-literate, culturally curious resident in mind.




