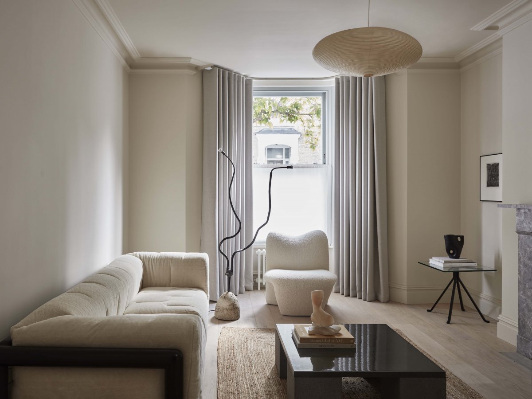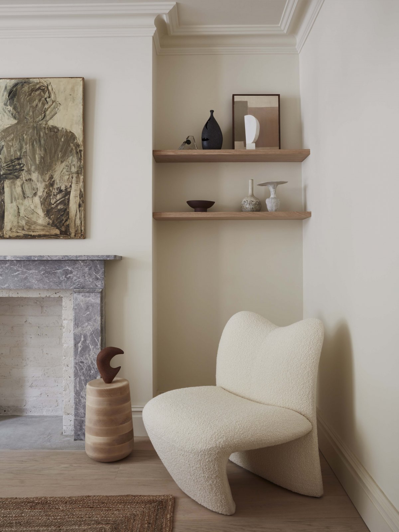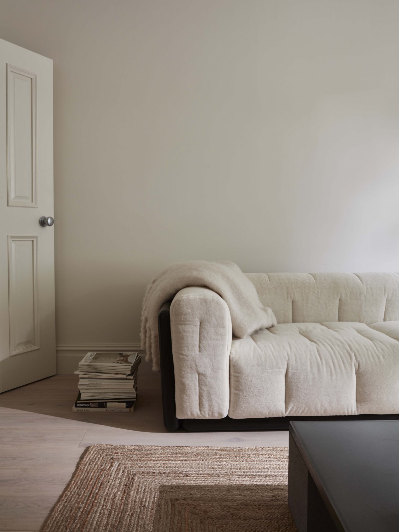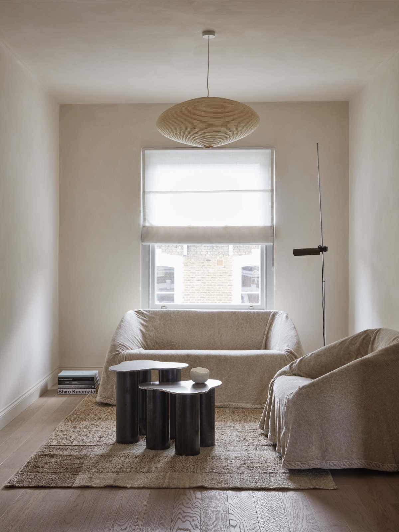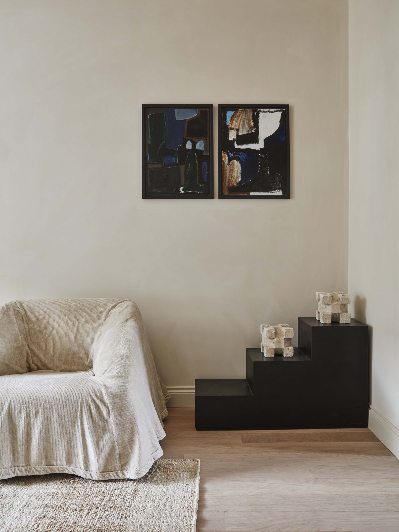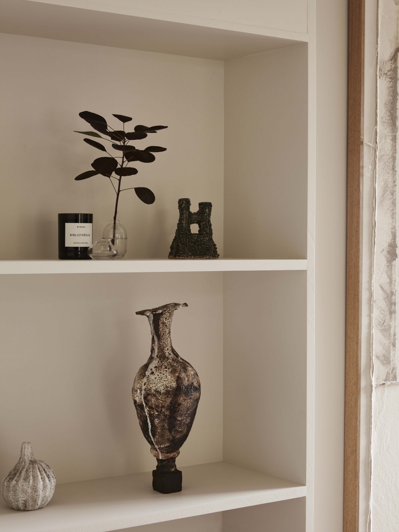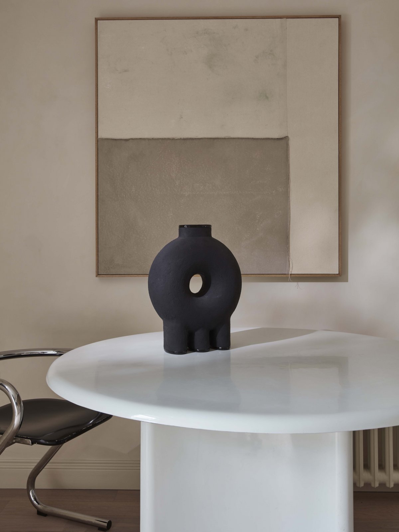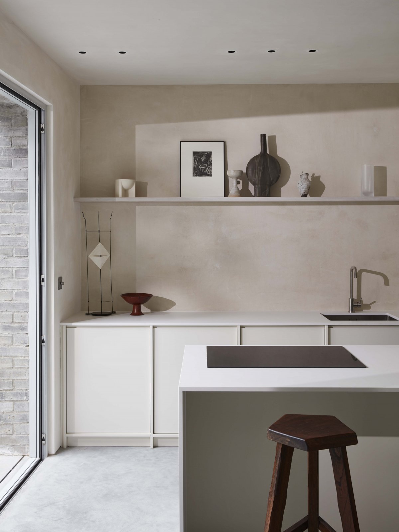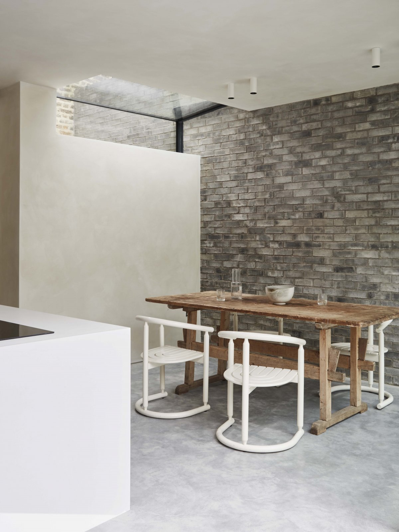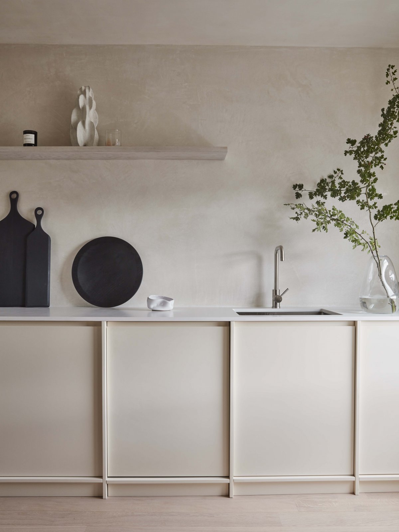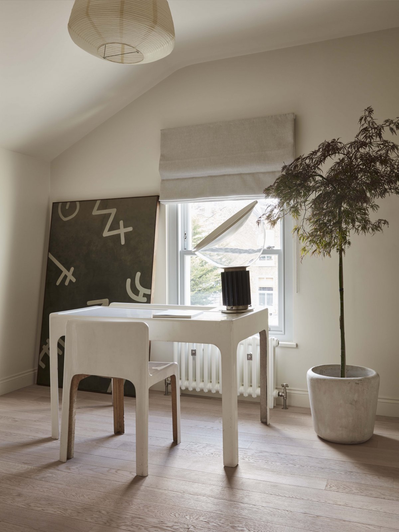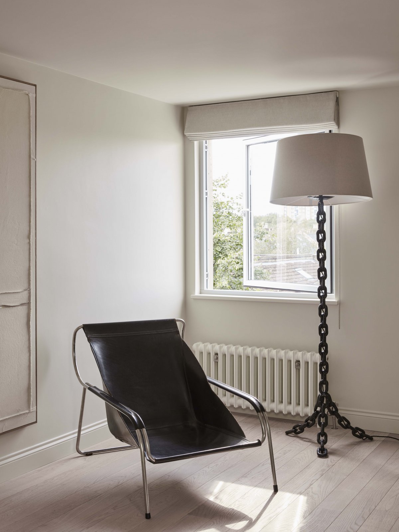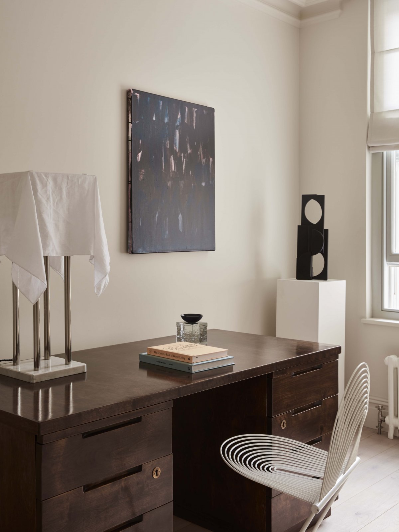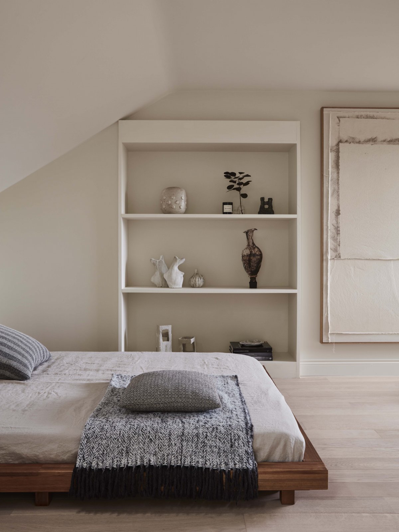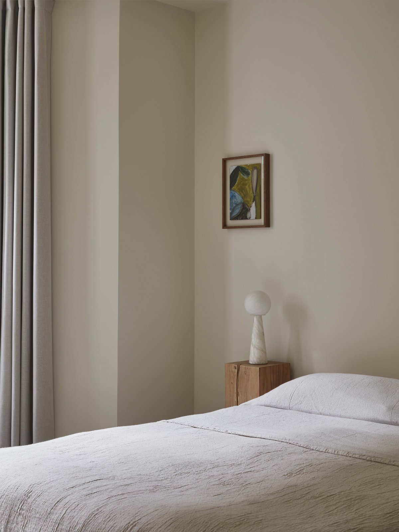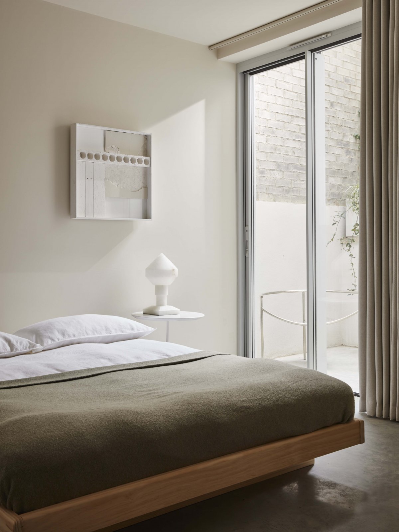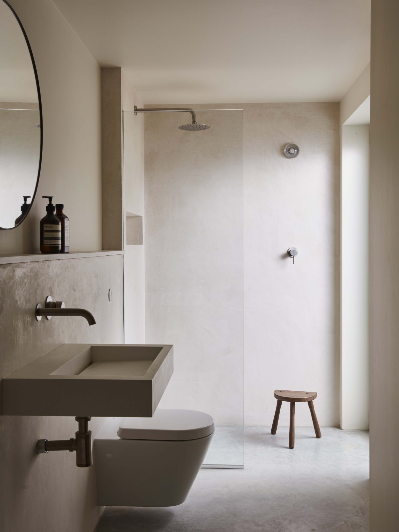
A unassuming Victorian terrace property in the heart of one of East London’s trailblazing boroughs; Clapton, has been remodelled and renovated into a calming, minimalist sanctuary with comfortable ease. Daytrip Studio carefully reshaped the exterior and interiors to provide natural light and flexible, contemporary living spaces. Interventions to the architectural shell have been executed with discretion and simplicity; where possible, daylight is maximised through light-wells and a neutral, pale yet warm material palette continues throughout.
The Ground floor kitchen has expansive glazed doors opening onto a stunning, tiered concrete garden. Lauren Finch of Tyler Goldfinch used a subtle mix of textured planting and landscaping to complement Daytrip Studio’s vision. A beautifully dappled silver birch tree sits anchored adjacent to the dining area in a circular well of pebbles; a nod to Japanese minimalism in contrast to the English wild overgrowth. Pale, sun-bleached larch fencing lines the exterior and a variegated grey brick wall seamlessly continues into the interior, linking both spaces.
The Ground floor lounge and study is appropriated as a traditional Victorian house with careful consideration to materials and tonality. Walls are reserved in soft cream tones, with restored cornicing and new white oiled oak flooring throughout. Modern bathrooms floors are tiled in English limestone and paired with hand-finished tadelakt walls. The Upper floors are more contemporary with a loft extension awash with natural daylight and generous storage.
An extensive excavation resulted in two separate basement spaces, each provided with natural light through three separate light-wells at the rear and front of the house. Gently polished concrete floors run seamlessly throughout adding subtle character, with the comfort of underfloor heating. The basement rooms are used as large bedrooms with built-in storage as well as an additional multi-purpose studio space found sunken underneath the garden level. Anchored by the striking light well, this 30m2 concrete studio provides a perfect hideaway for home-based wellness activities or artistic pursuits.
- Interiors: Daytrip Studio
- Photos: Jake Curtis

