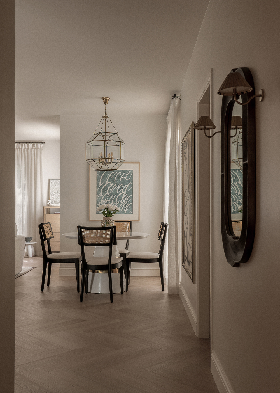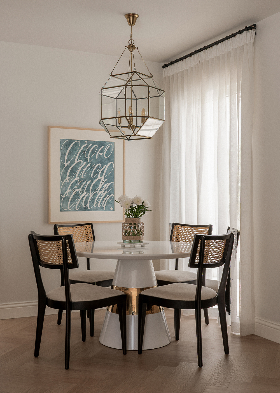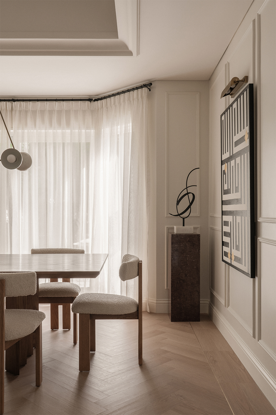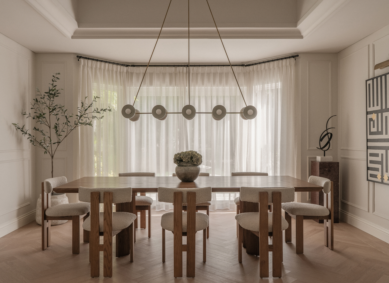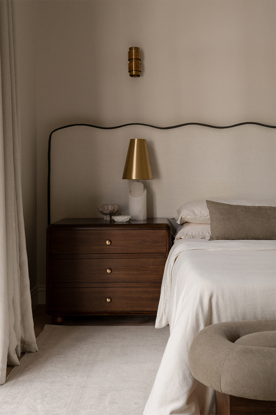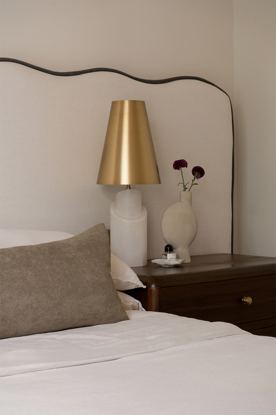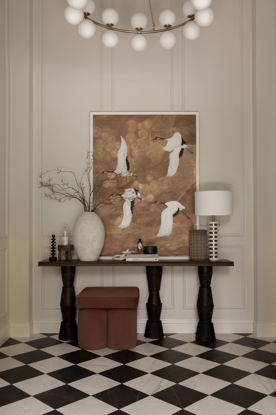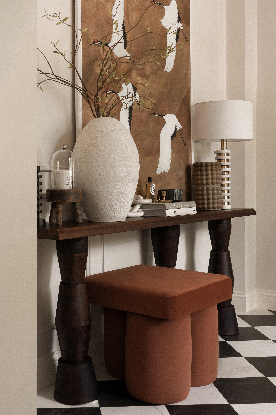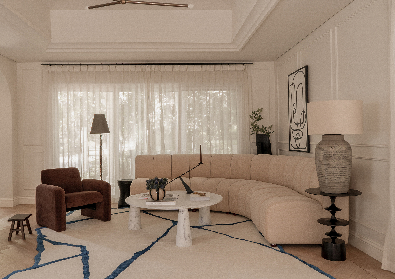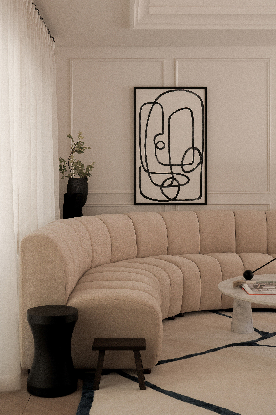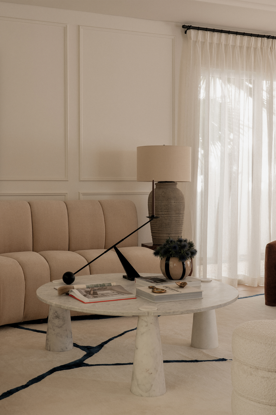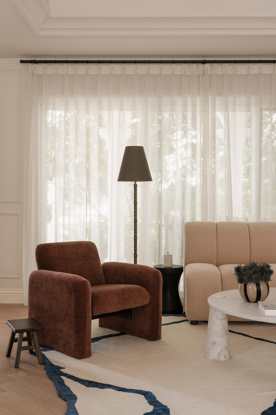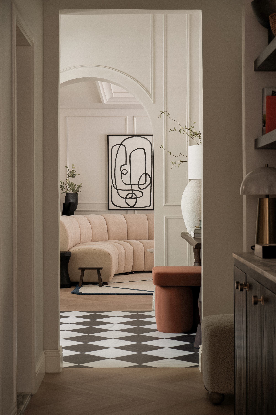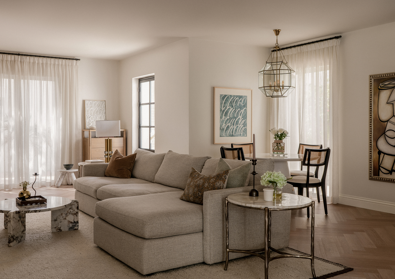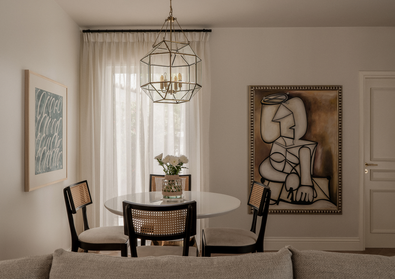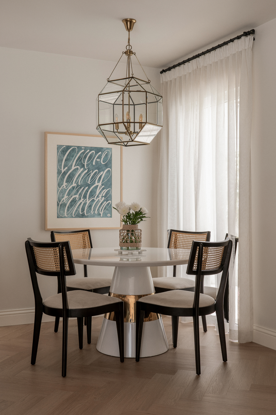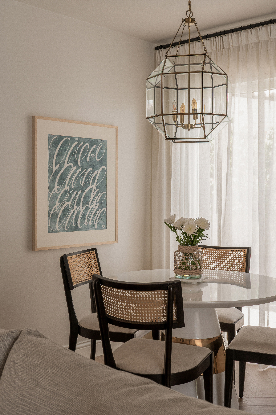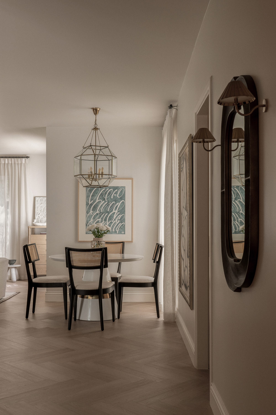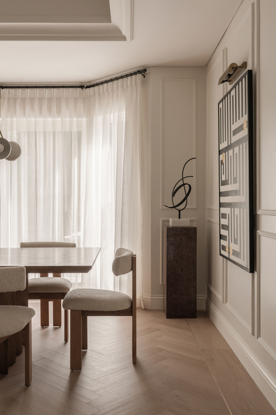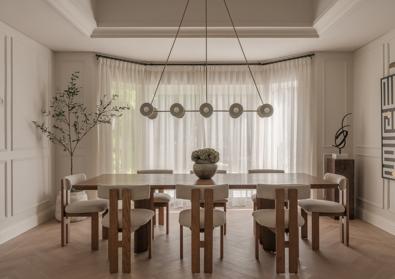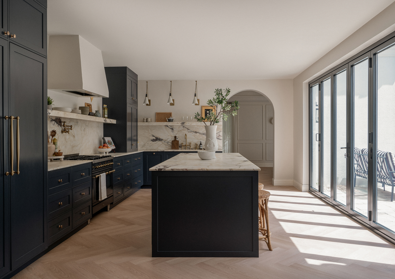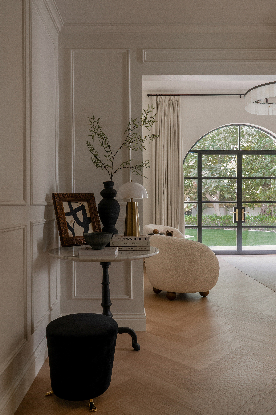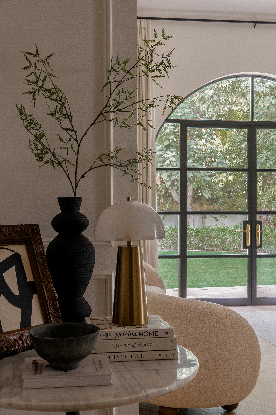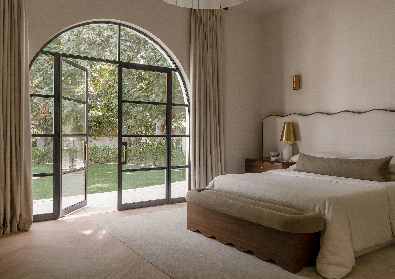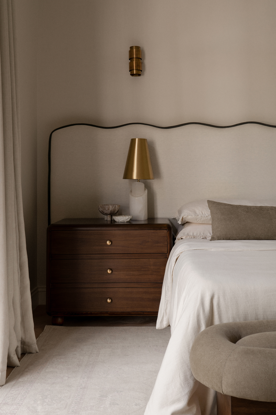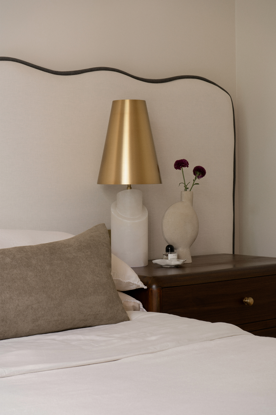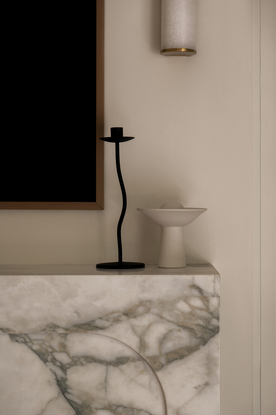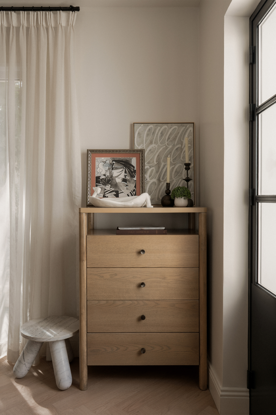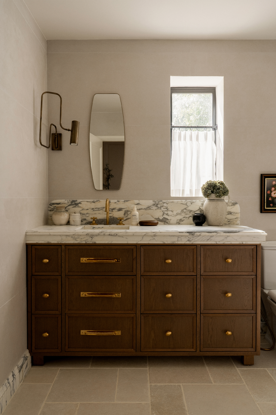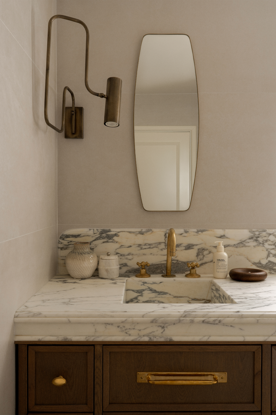This home is located in Green Community West, Dubai — an upscale gated community known for its lush greenery, expansive parks, cobblestone streets, and large homes. This neighborhood offers the suburban calm, while still very well connected to the city. The charm of Spanish Revival The home is best described as a Spanish Revival-style bungalow, built in 2008. It features hallmark elements of the style, including a red terracotta-tiled roof, a stucco exterior, and an arched front loggia that gives it a warm, timeless character.
The home is approximately 4,300 square feet / 399 square meters, all on a single level, and sits on a beautifully landscaped wraparound lot of about 11,000 square feet / 1,022 square meters. It features four bedrooms and four and a half bathrooms. Originally, the layout was more compartmentalized, but the design team removed several walls to create a more open flow, expand the kitchen, and introduce bifold doors that open to the garden. They also added steel-framed doors throughout to enhance the sense of light and connection between spaces. Every room in the home opens up to the backyard, so as you move through the house or look out any window, you're surrounded by views of tall, lush trees. It creates a constant feeling of calm and connection to nature.
Homeowners:Amna Chaudhry — founder and creative director at Amna Chaudhry Interiors — her husband Ammar and their two young children (a 3-year-old son and a 1-year-old daughter). “This is our personal home, and it was the first one I designed for our family after launching my design firm,” says Amna.





