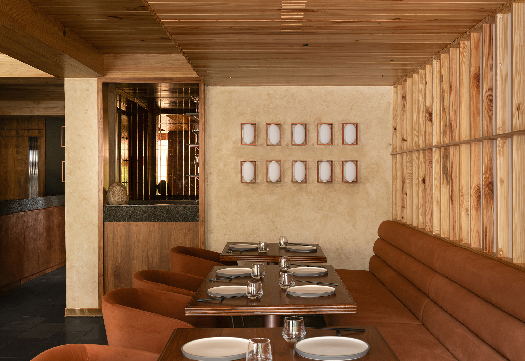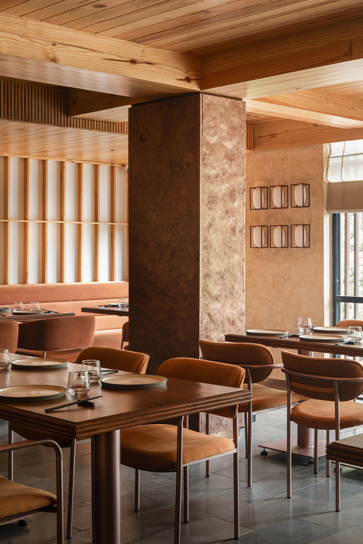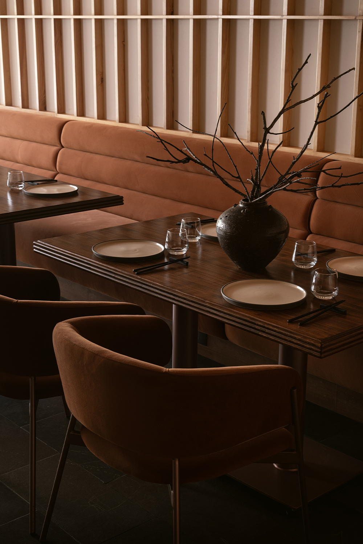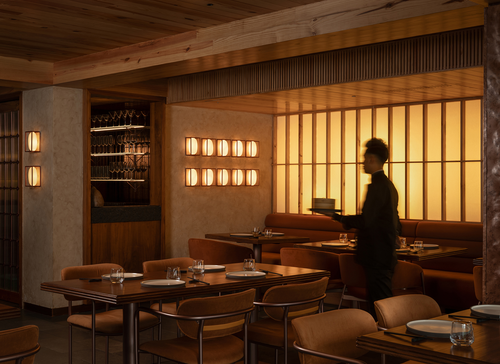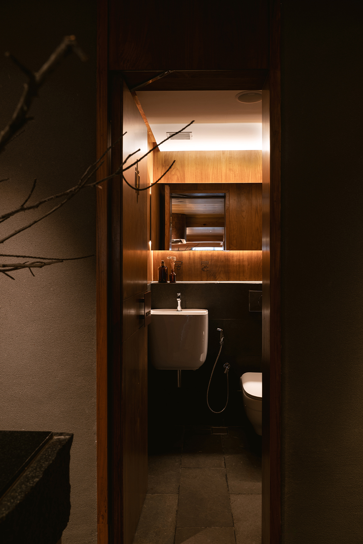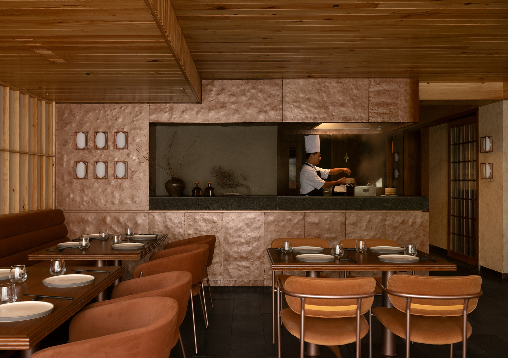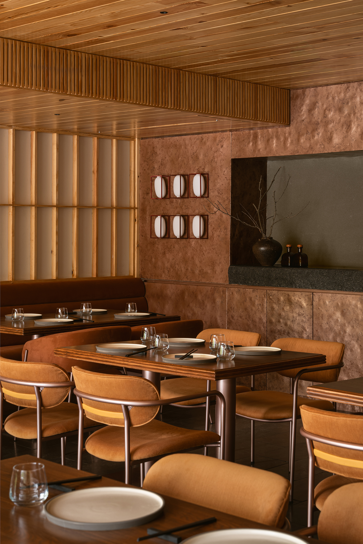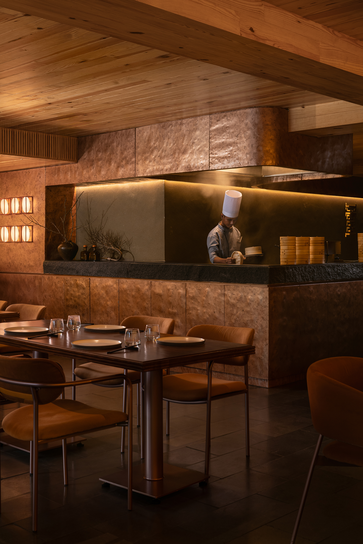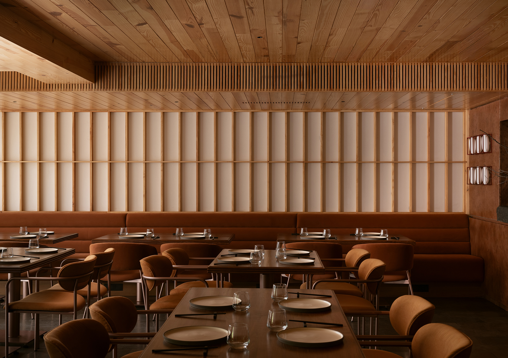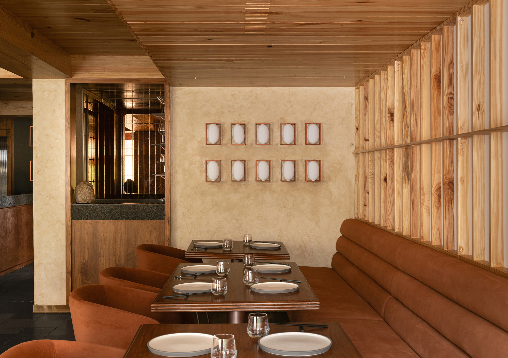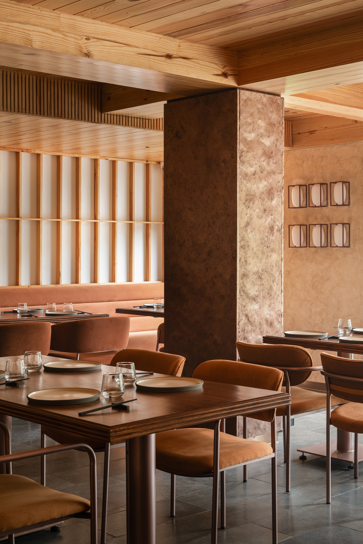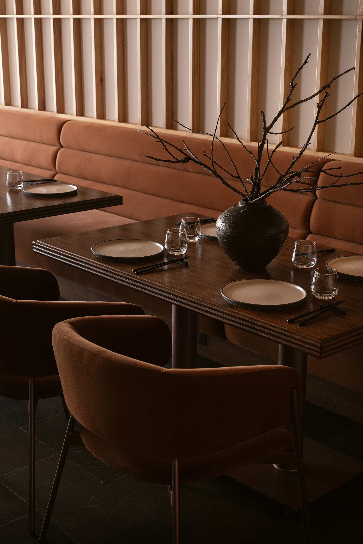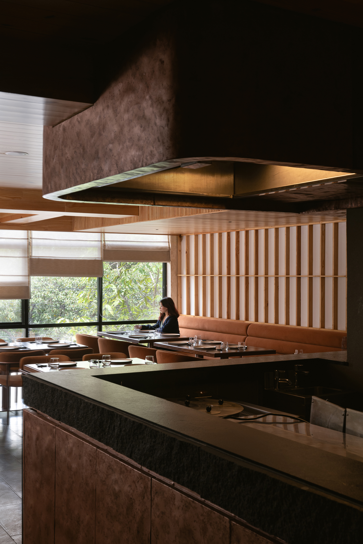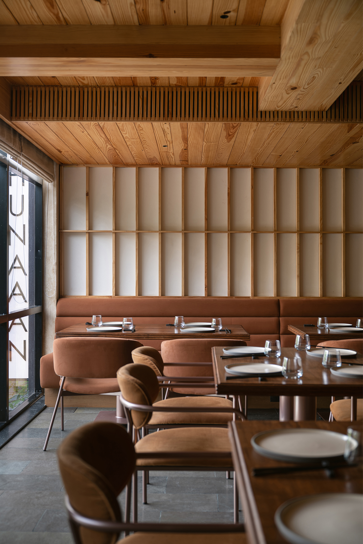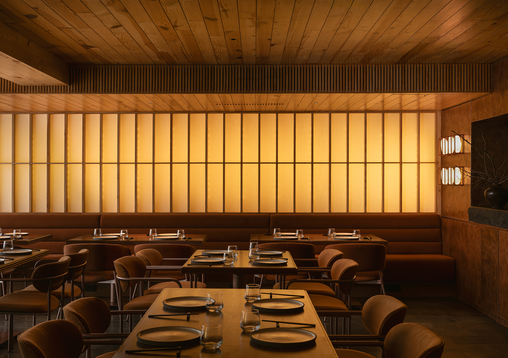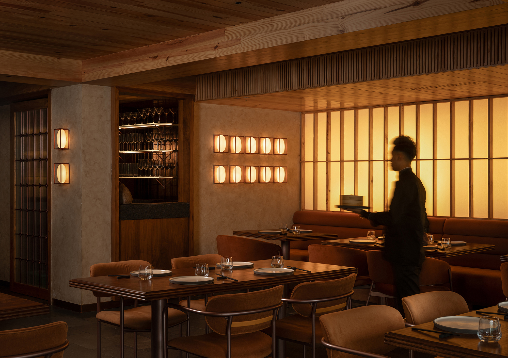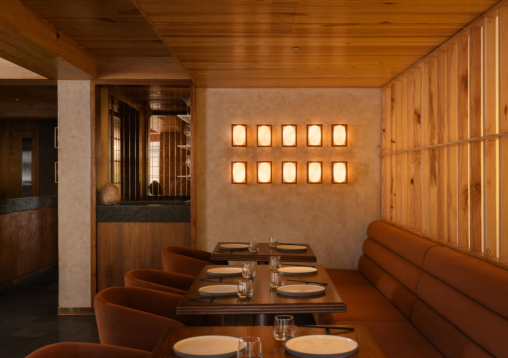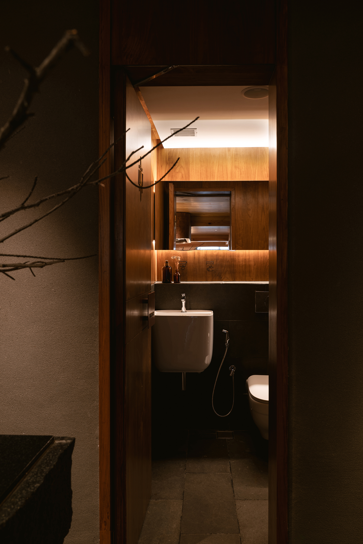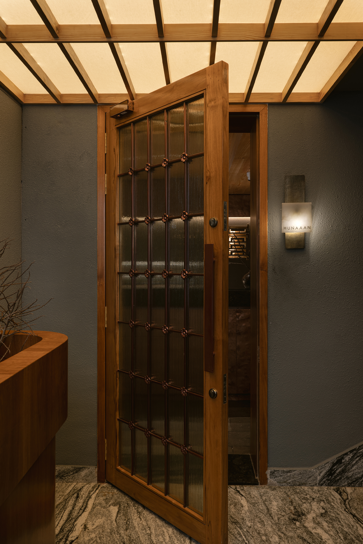Hunaaan, a family-style Pan-Asian restaurant with a 16-year legacy in Bangalore, was ready to embark on a new chapter—expanding its footprint in the city’s vibrant culinary landscape. Its new 40-seater space pays tribute to Asian sensibilities without being overly representational. Given the restaurant’s intimate scale, the design leans into thoughtful detailing to create a warm, sleek, and modern interior.
The entry is bathed in warm, diffused light from understated signage and a poplin fabric-backed screen held by wooden rafters on the ceiling. The entry door—derived from traditional Asian latticework—is made of bronze fluted glass with a floral motif welded onto a metal grid. Its translucency enhances the allure of the space within.
Upon entering, the quiet calm of the foyer gives way to a sensory explosion of aromas and sizzling sounds from a live cooking bar that spans the main kitchen on one side and the dining area on the other. Like the entry, the dining section is flanked on both ends by pinewood and poplin fabric screens inspired by rice paper, casting a vibrant, soft glow. This is accentuated by subtle tonal shifts in the upholstery—from rich tobacco brown booths to muddy beige chairs in the centre. The main façade is glazed, overlooking the street below. Mellow sheer blinds act as a cohesive filter for the interior. Dark brown wooden tables are lit by narrow-beam lights that enhance the food presentation. The dark wood tones, echoed in the doors, create tonal contrast against the lighter pinewood rafters that adorn the ceiling and recall traditional wooden roofs.




