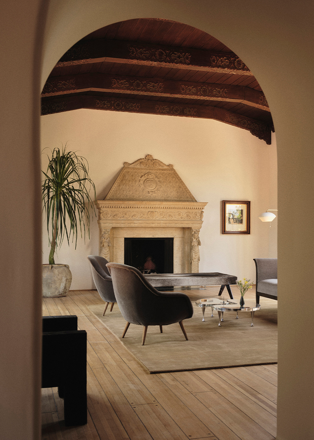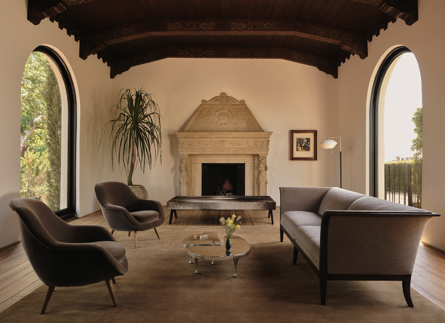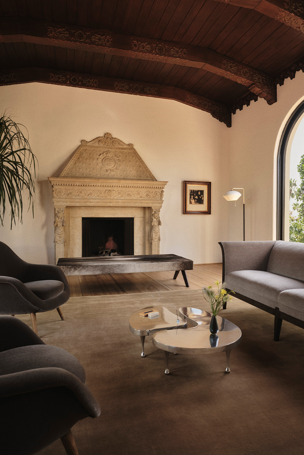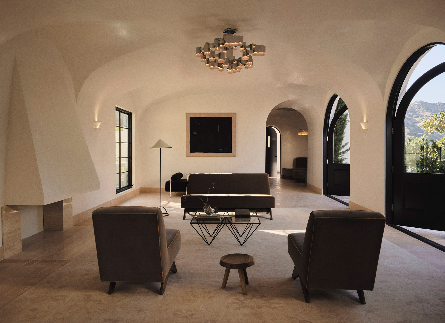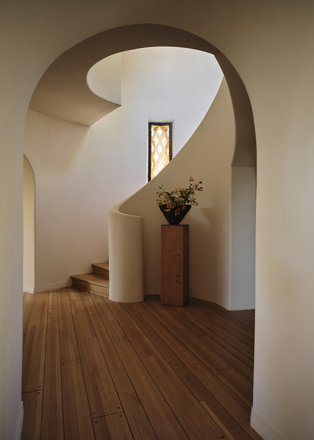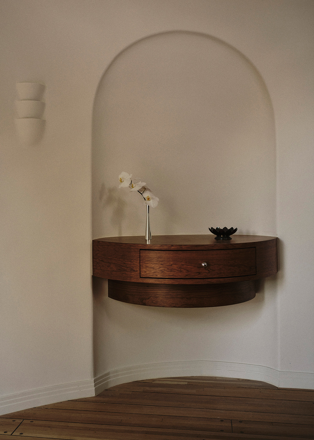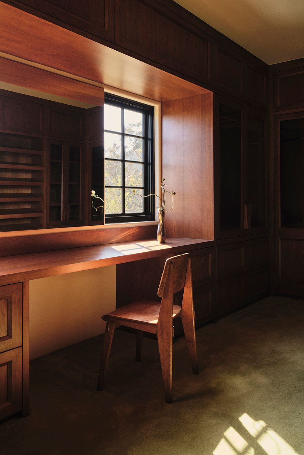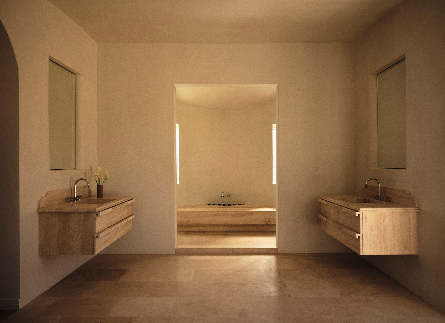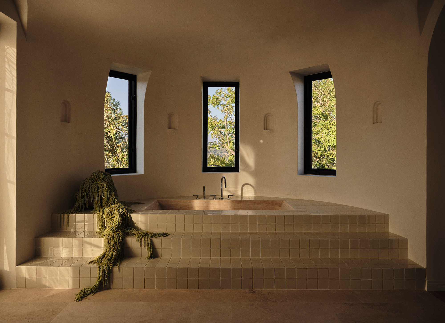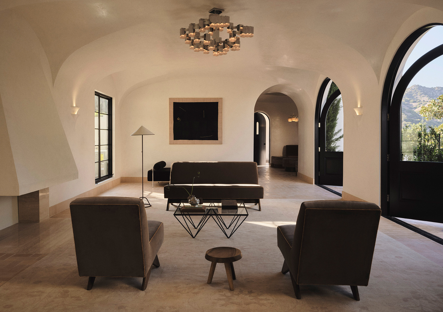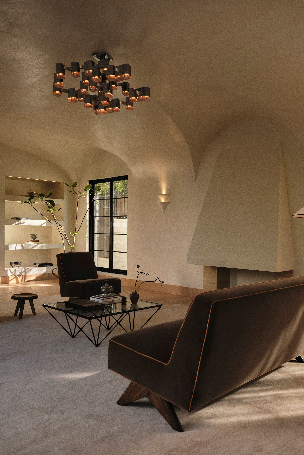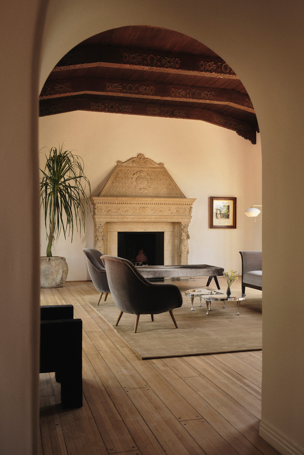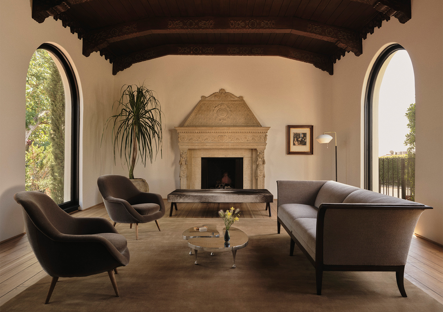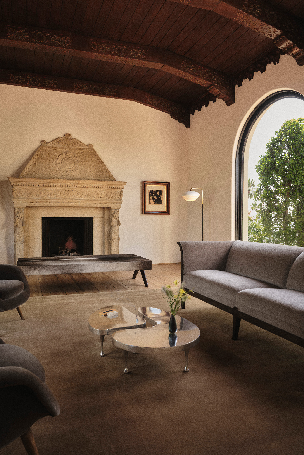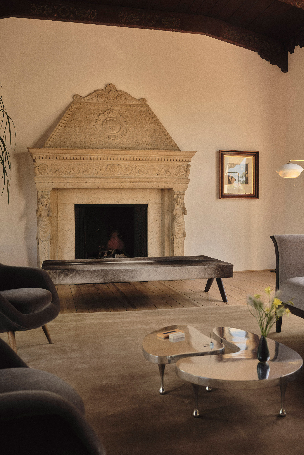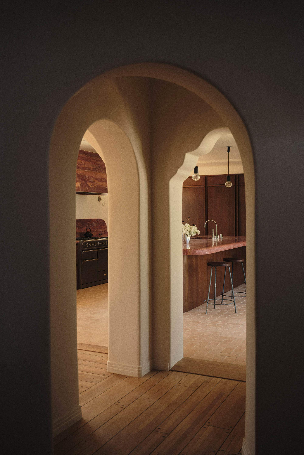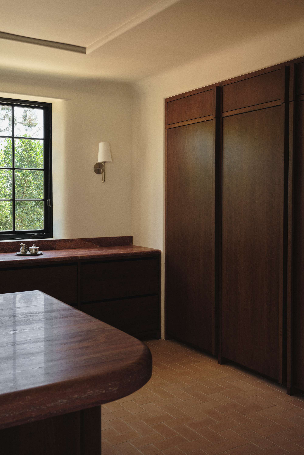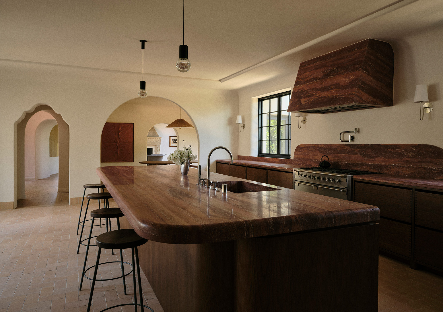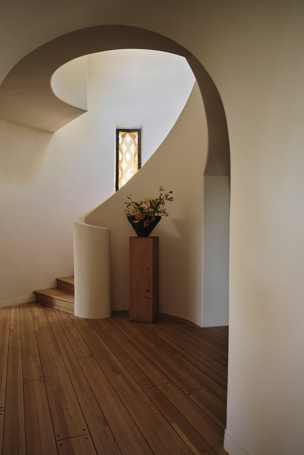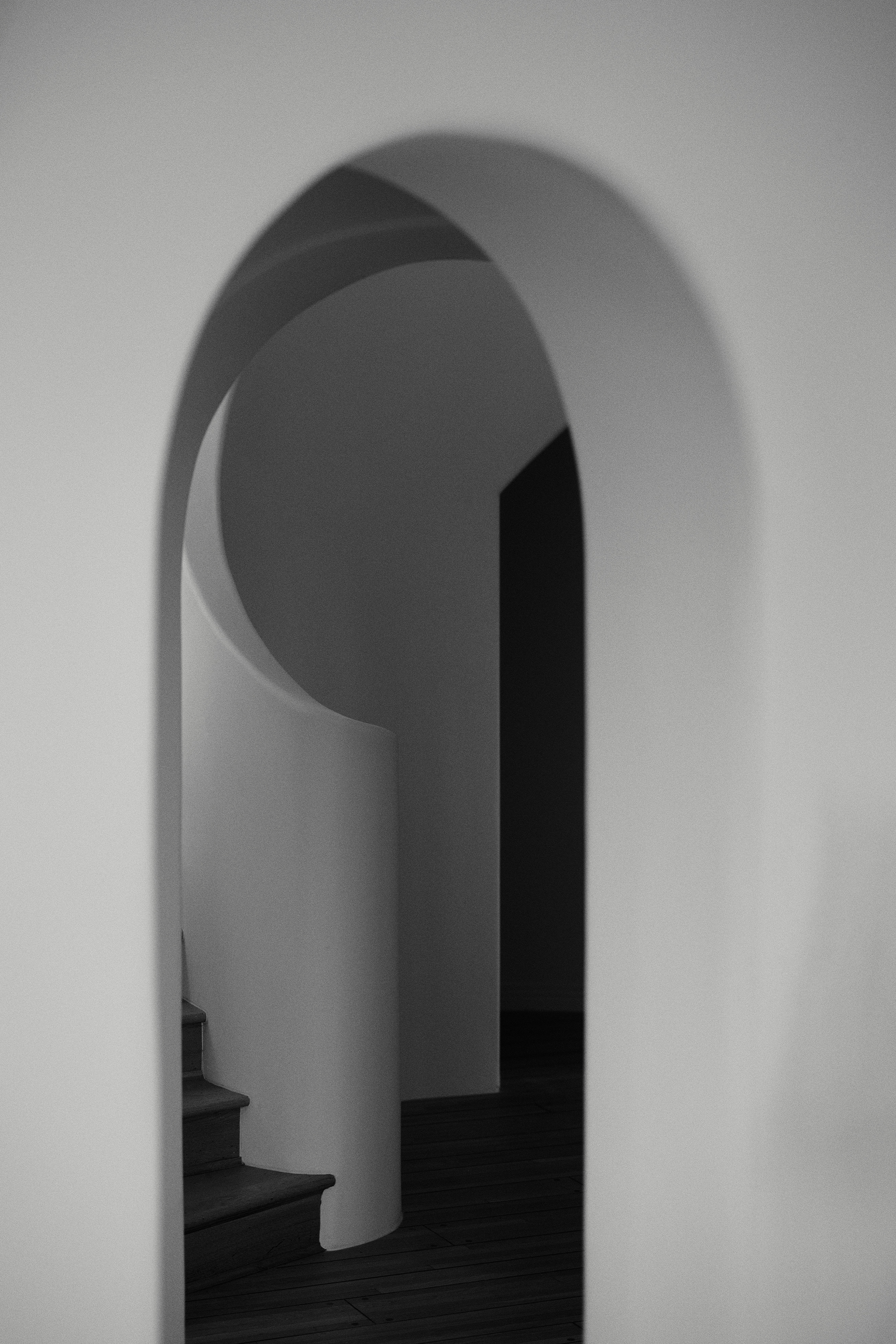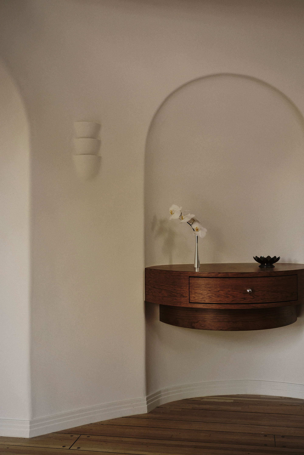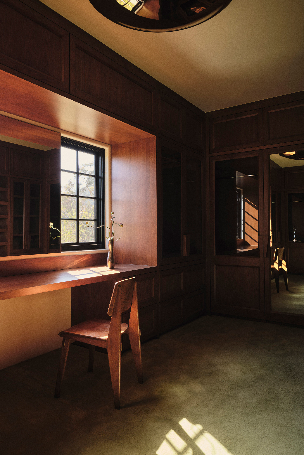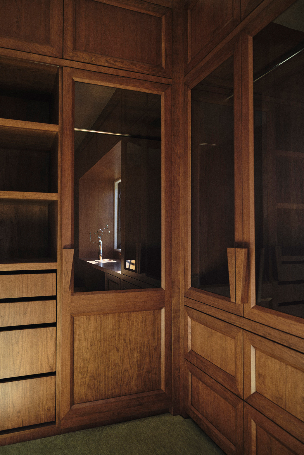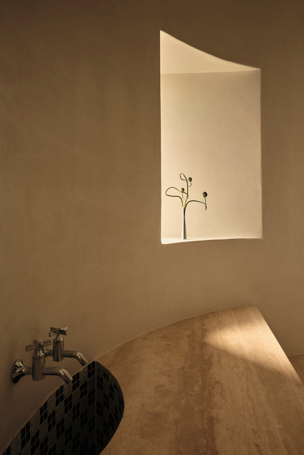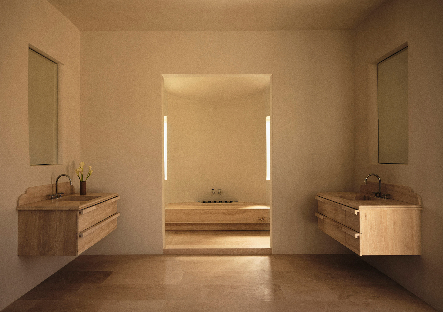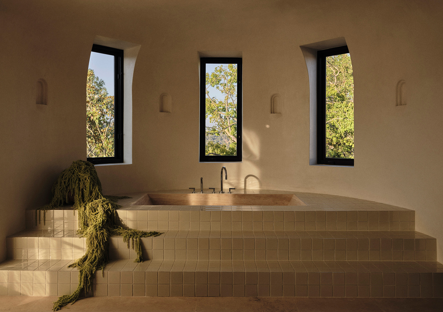With Glendower, Los Angeles–based architecture and design studio 22RE reimagines a 1920s Spanish Revival residence in the heart of Los Feliz – expanding its footprint and restoring its character while striking a balance between preservation and a contemporary vision. Originally 4,000 square feet, the home now spans 6,000 square feet, with a 2,000 square foot addition that pays homage to the original architecture and its neighborhood context.
The facade, grounded in historic character yet subtly renewed, opens to an entry hall where a curved staircase ascends in a graceful sweep. Original stained glass – augmented by newly commissioned panels – filters daylight across each step, setting the tone for what follows. The plan unfolds toward the home’s centerpiece, a sunken rotunda living room defined by plaster molding and framed by vaulted archways that draw the eye from one room to the next. Above, a carved wood ceiling introduces warmth and intricacy, while built-in plaster elements anchor the space in traditional Mediterranean quality and simplicity.
The new and old are linked through “portals” – small circular openings designed to subtly bridge the century between the 1920s structure and its 2020s expansion. The transition is so fluid it is more felt than seen. Across the home, archways and vaulted ceilings create a rhythm of compression and release, connecting spaces throughout while allowing each to retain its own character.
